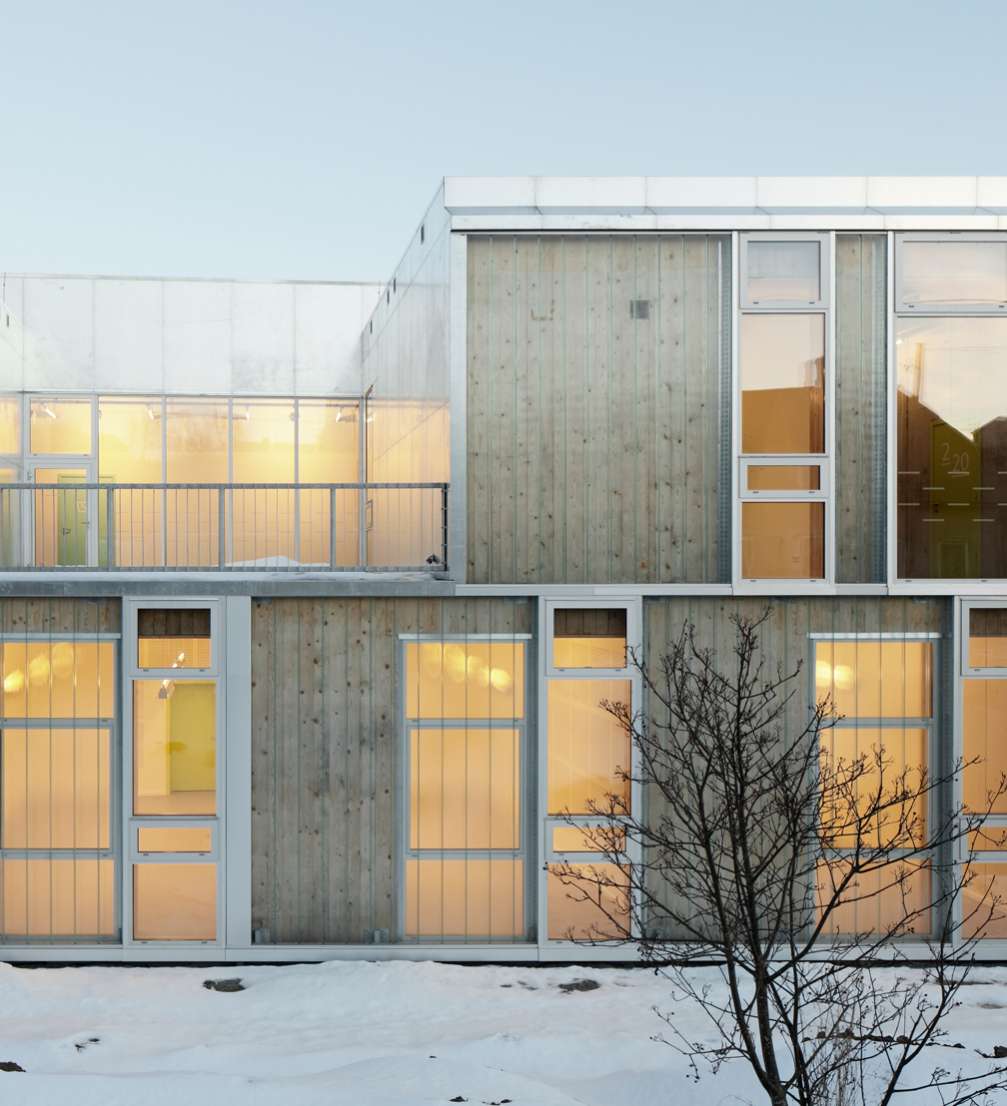
Awards to the best works in Latvian Architecture were given out last Friday. FOLD congratulates «MADE arhitekti» with receiving Grand Prix for the music and arts school in Saldus!
For several years already categories in the semi–final and final of the Annual Review of Latvian Architecture are not strictly separated. Buildings of various functions and volumes, interior design, installations and events are evaluated all together, and the best works receive slices of the Bronze Pineapple, but the most outstanding one gets the whole fruit. Each year the finalists are visited by an international jury, this time its members were Hiromi Hosoya («Hosoya Schaefer Architects», Switzerland / Japan), Siiri Vallner («Kavakava», Estonia), Rolandas Palekas («R.Paleko ARCH studija», Lithuania), and Janne Teräsvirta («ALA Architects», Finland).
The awards
First slice of Pineapple went to the viewing platform and pavilion in the memorial park «Garden of Destiny» in Koknese — Didzis Jaunzems and Laura Laudere in collaboration with the office «Jaunromāns un Ābele» — Māra Ābele and Mārtiņš Jaunromāns. The jury marked the pavilion’s successful blending with the landscape of river Daugava and its intimate link to the nature.
The second award was given to the authors of the new annex of the Art Academy of Latvia «SZK and partners»— Andis Sīlis, Guntis Ziņģis and Pēteris Kļava — for a clear concept and its consistent realization.
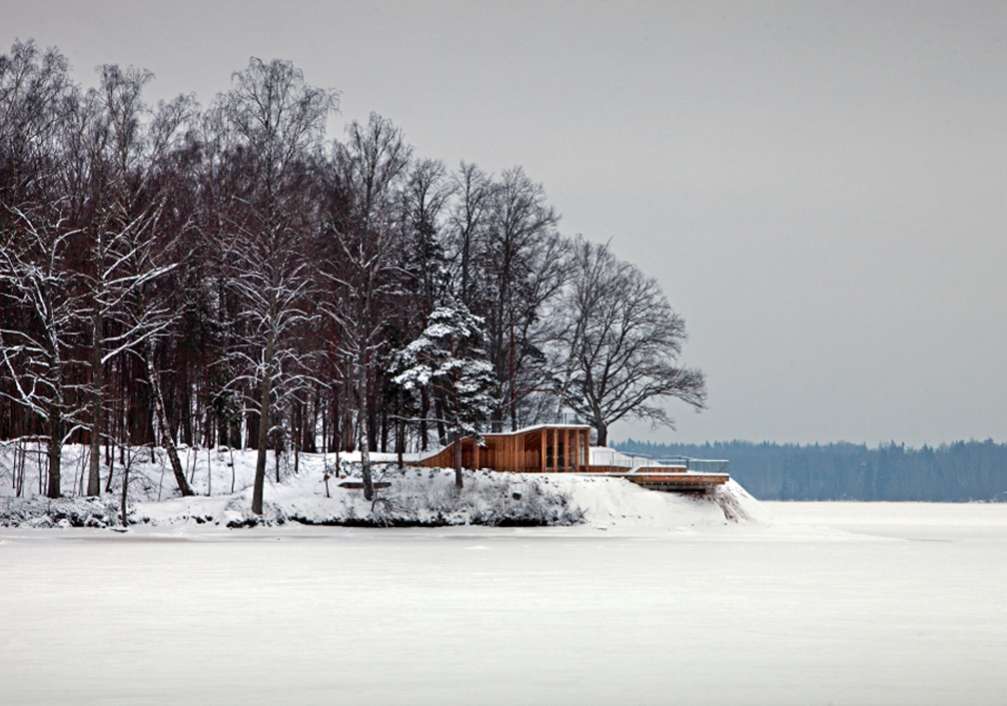
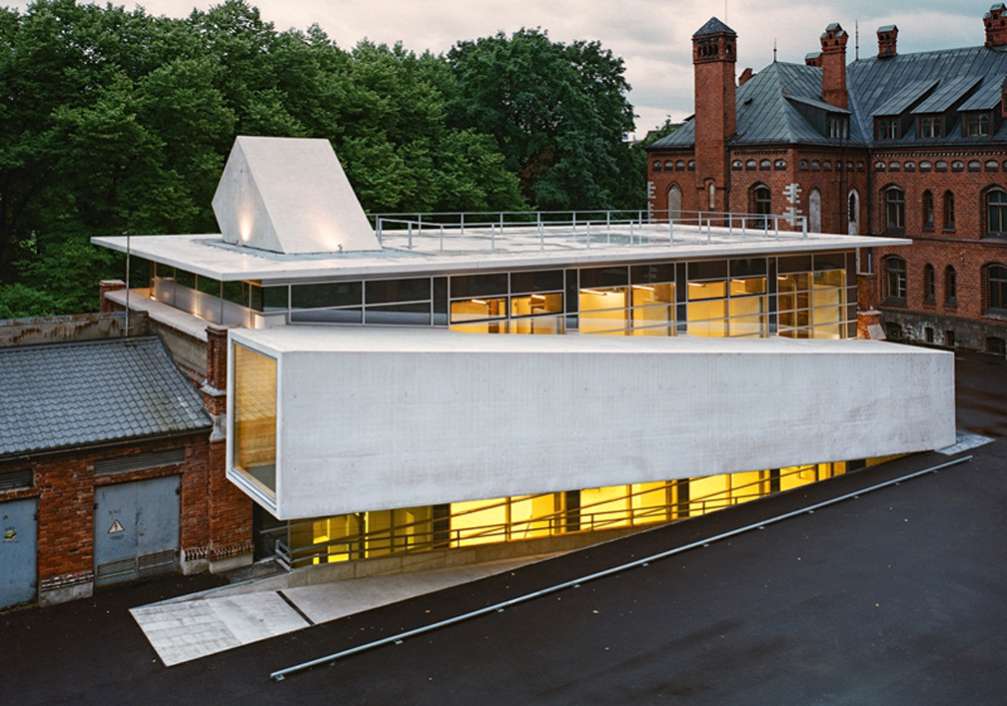
For the first time in the Annual Review one work of architecture — Žanis Lipke Memorial Museum — received two slices of the Bronze Pineapple. The authors are «Zaigas Gailes birojs» — Zaiga Gaile, Agnese Sirmā, Ingmārs Atavs, Ineta Solzemniece–Saleniece, Zane Dzintara, Maija Putniņa-Gaile. The jury highly valued the atmosphere created by methods of architecture and scenography, as well as the building’s correspondence to the historic context of Ķīpsala and Zaiga Gaile’s contribution to preservation of wooden architecture.
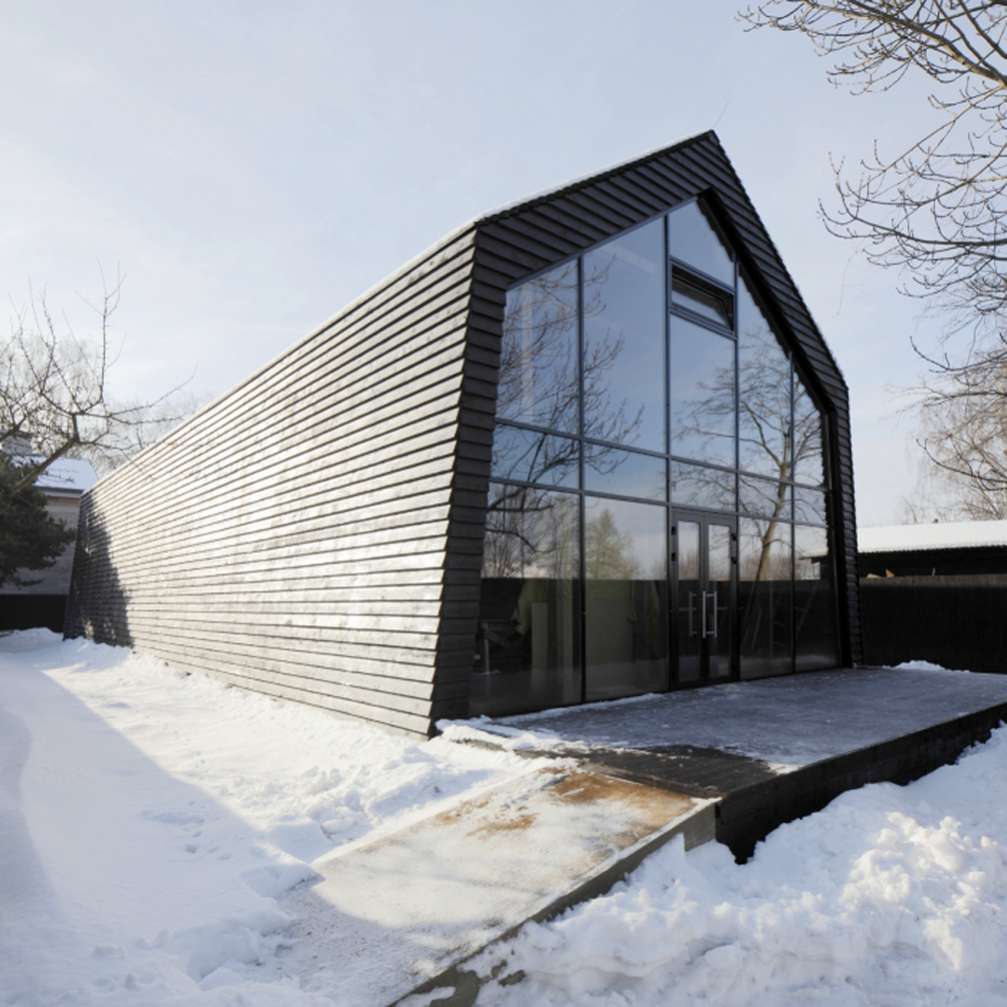
Grand Prix
The Bronze Pineapple was awarded to the music and arts school in Saldus by «MADE arhitekti» — Miķelis Putrāms, Linda Krūmiņa, Evelīna Ozola, Uldis Sedlovs and Liena Amoliņa. The new building unites two schools that until now operated independently. Central part of the volume accommodates rehearsal halls and libraries, but the perimeter — classrooms for individual and group lessons. Patios allow daylight reach spaces in the middle part of the building, as well as encourage interaction between students of both schools. Much attention has been paid to energy efficiency and microclimate of the school — outer walls are made of massive wood panels with lime-wash finishing that balances humidity in the classrooms, but air gap in the double facade provides natural ventilation.
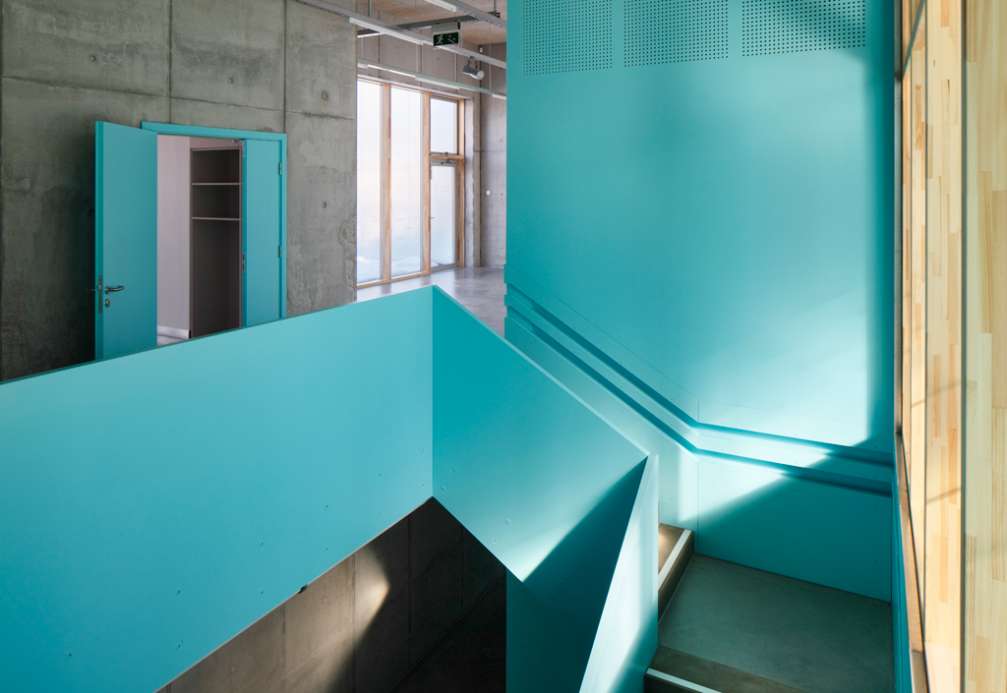
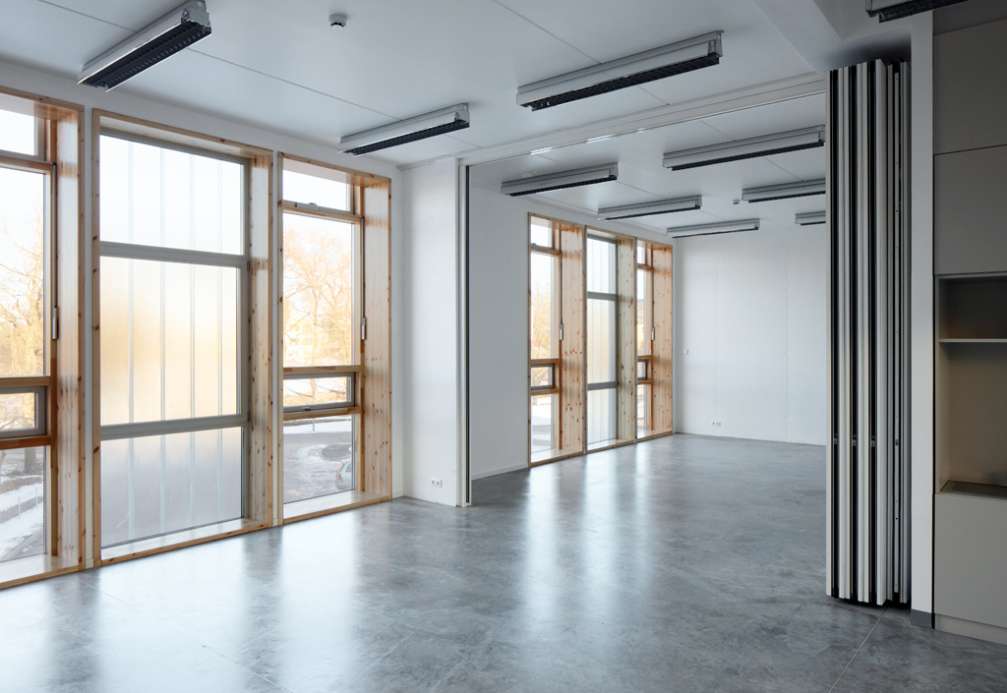
Viedokļi