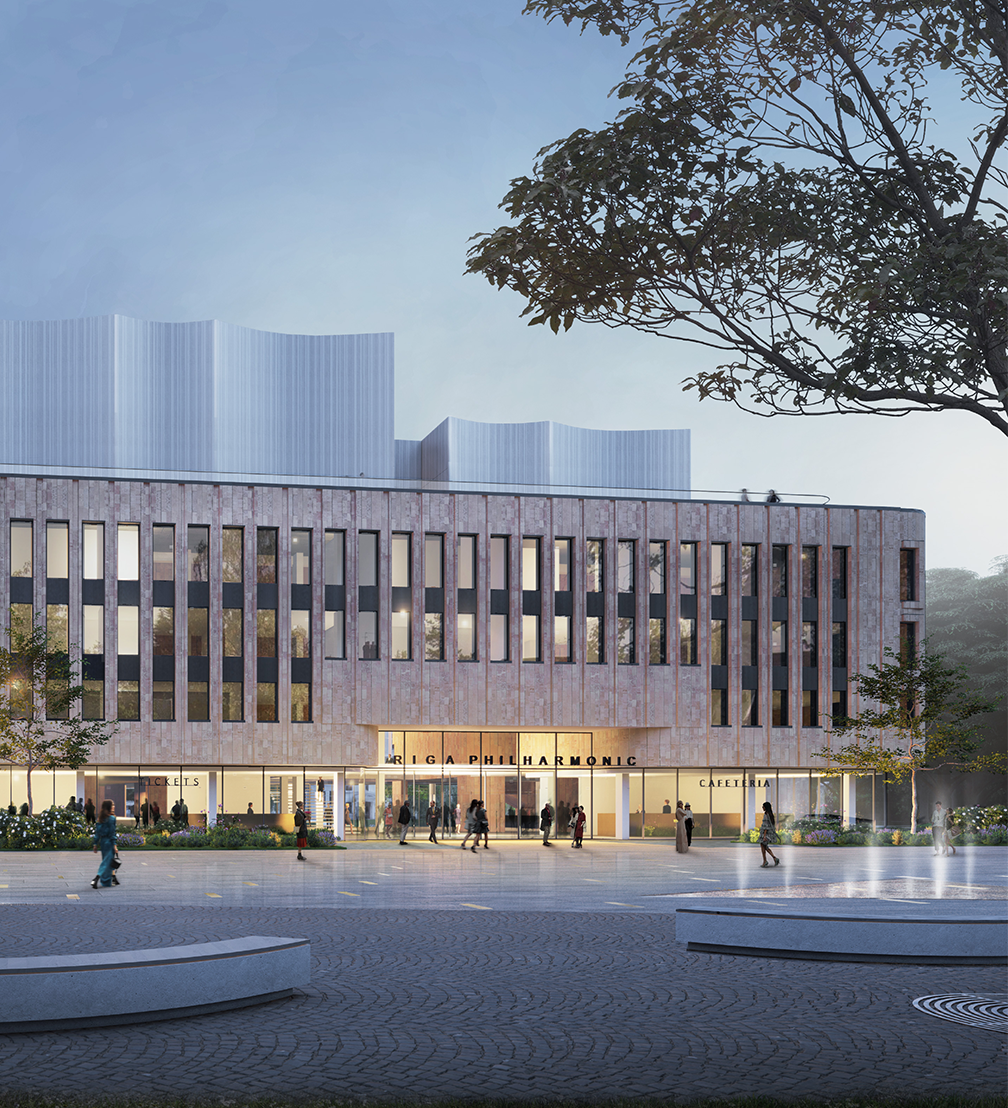
At the end of November, architecture studios Mailītis Arhitekti and MARK Arhitekti, who won the international architecture competition for the Riga Philharmonic, have started work on the design of the national concert hall. Architects propose a respectful intervention in the heritage of the late 20th century by opening it up to the surrounding park and rethinking the concept of Baltic modernism.
The site chosen for the Riga Philharmonic is part of the Boulevard Ring, a picturesque park around the city centre that is a popular leisure and cultural destination for locals and visitors alike. The new concert hall will be integrated with the existing historic building, which embodies the distinctive qualities of Baltic Modernism. Built in 1982 as a congress hall, The shape of the building, built in 1982 as a congress hall, is determined by the surrounding landscape — the volumes align with the curves of the canal and the surrounding park. Massive, structurally formed brick walls with rounded corners and extensive glazing towards the canal blend indoor and outdoor spaces and create a sense of sculptural plasticity. The building is also characterised by unique materiality — the facades are clad in locally sourced pink dolomite.
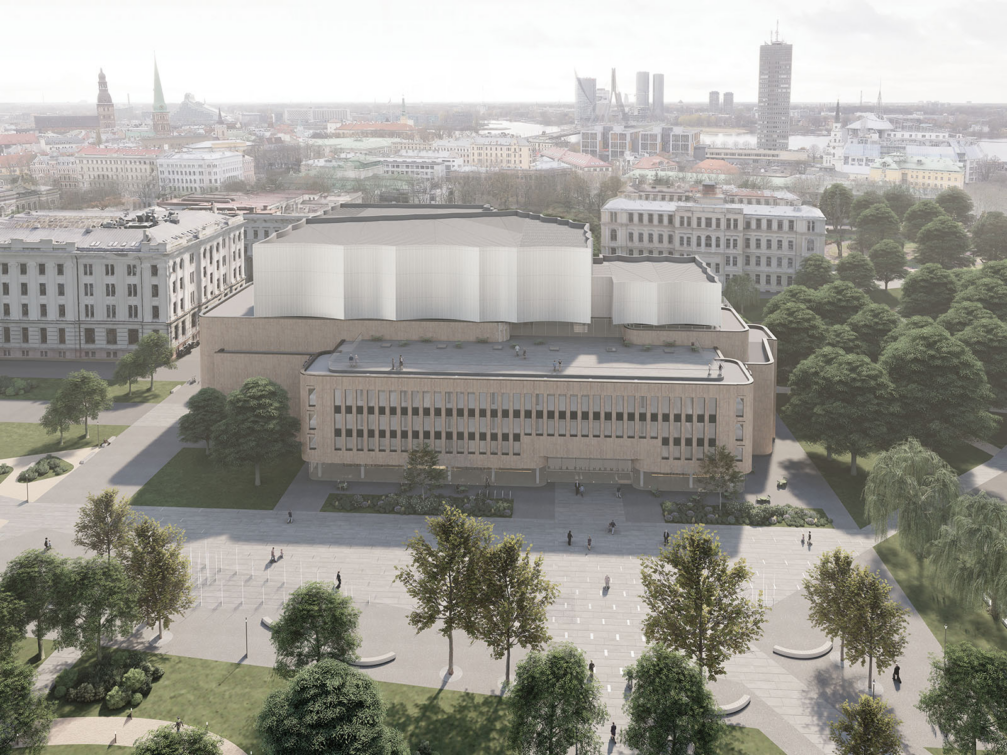
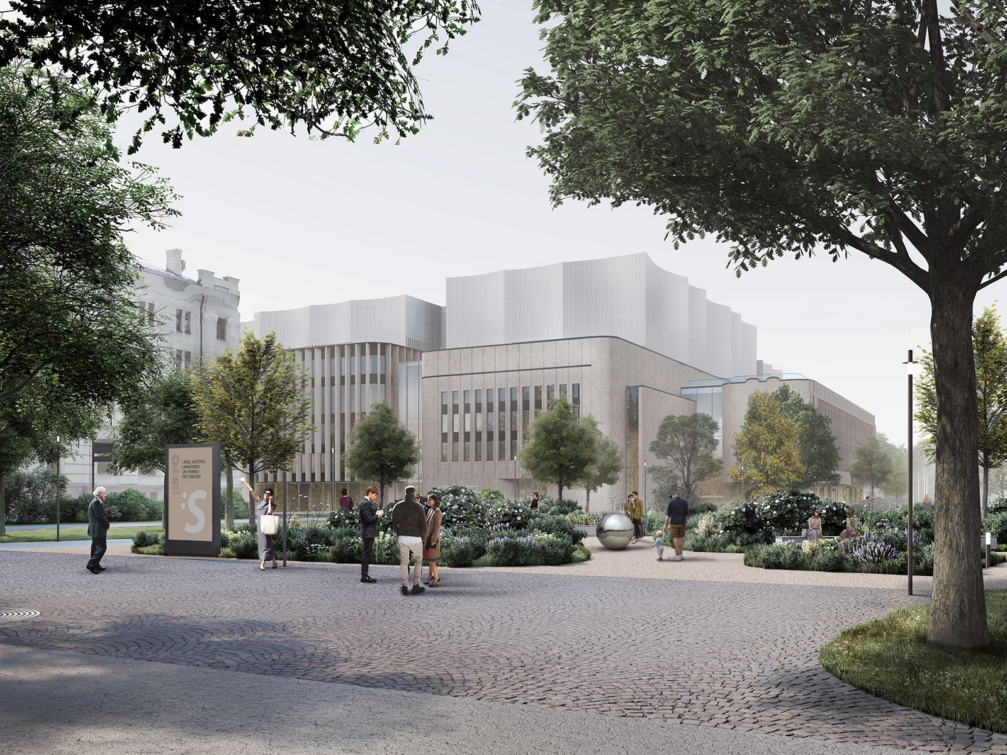
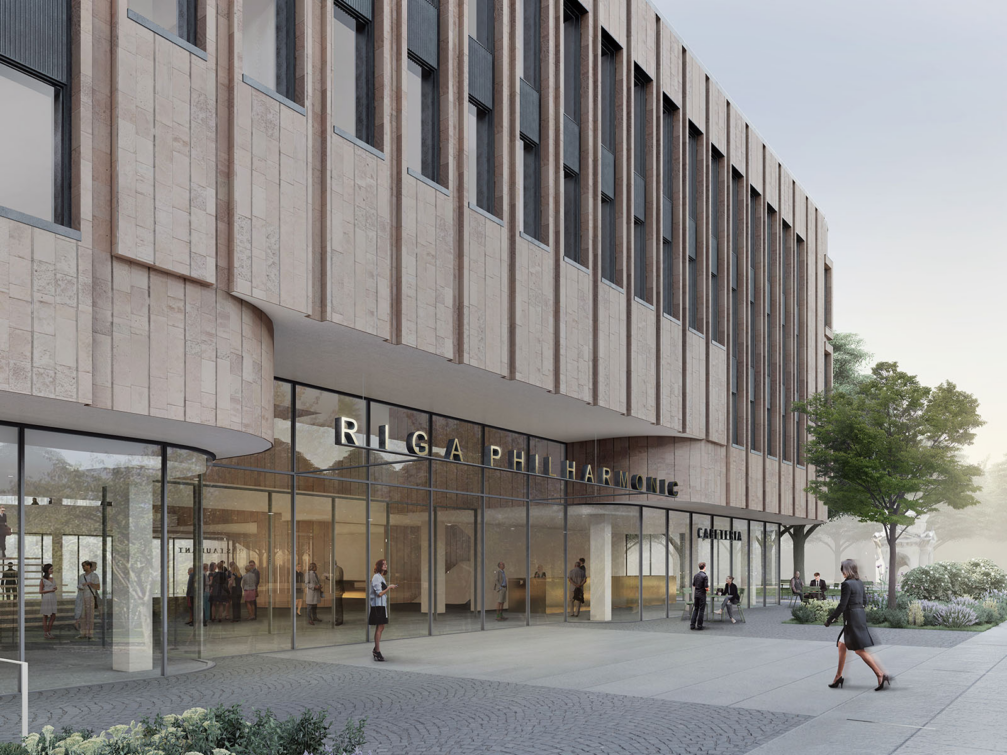
The vision proposed by Mailītis Arhitekti and MARK arhitekti revisits the ideas that were envisioned in the historic project but never realised, emphasising a sensitive interaction between the building and the surrounding landscape. By making deliberate carvings in the currently enclosed facades, continuous public space will be created at ground level, and the connection between the interior spaces, the park, and the canal will be enhanced. Through a spacious atrium, visitors will reach the public roof terraces and concert halls, located in the central volumes of the building along with spaces for artists. The Philharmonic will feature three concert halls: a main acoustic hall for an audience of 1300, a smaller hall for 350 visitors, and a rehearsal hall. The Riga Philharmonic is expected to become a lively community centre, home to a number of academic music institutions and open daily for a variety of educational and cultural events. The building will also house a music library, restaurants, and cafes.
The new envelope of the building will create a sense of openness and integration with the surrounding environment through the use of innovative materials and technology. The characteristic material of the original volumes, the pink dolomite, will be preserved and reused, accompanied by additional pieces in recycled concrete. Light-reflecting glass and glazed ceramic panels will add sparkle and variety to the building, changing with the daylight and the surrounding ambience. The architects note that one of the project’s themes is «philharmonic in the park», with the glass bay windows facing the canal allowing concert-goers to immerse themselves in the beautiful canal-side landscape.
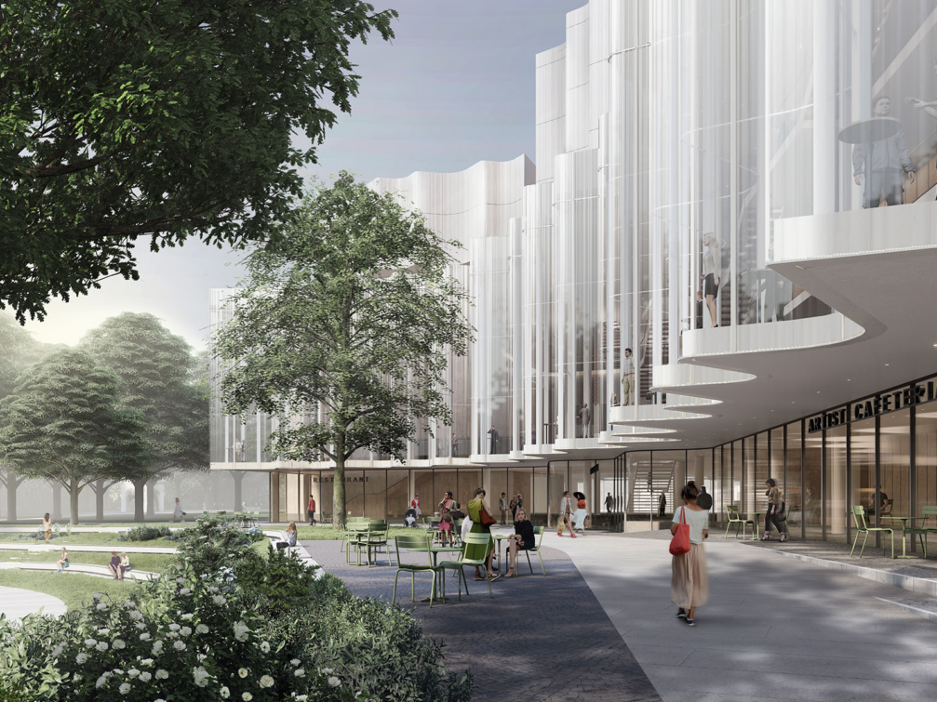
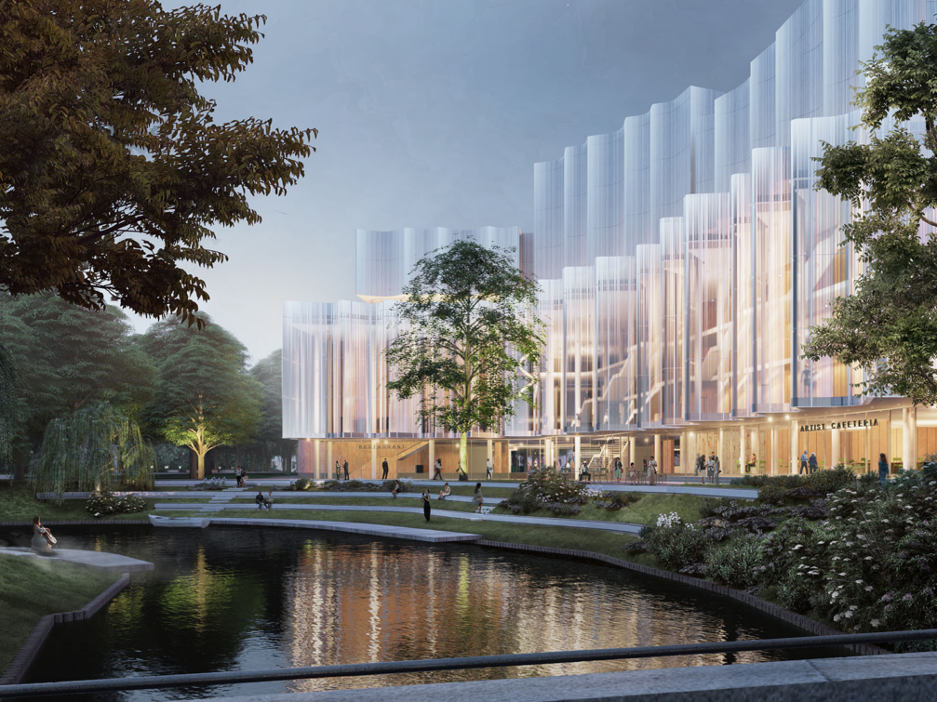
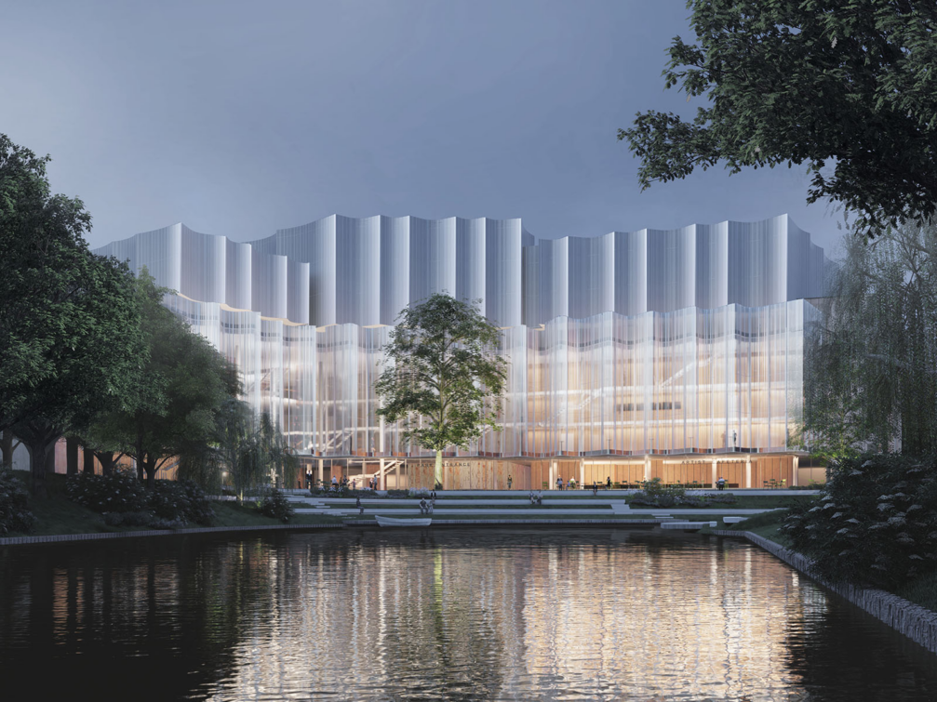
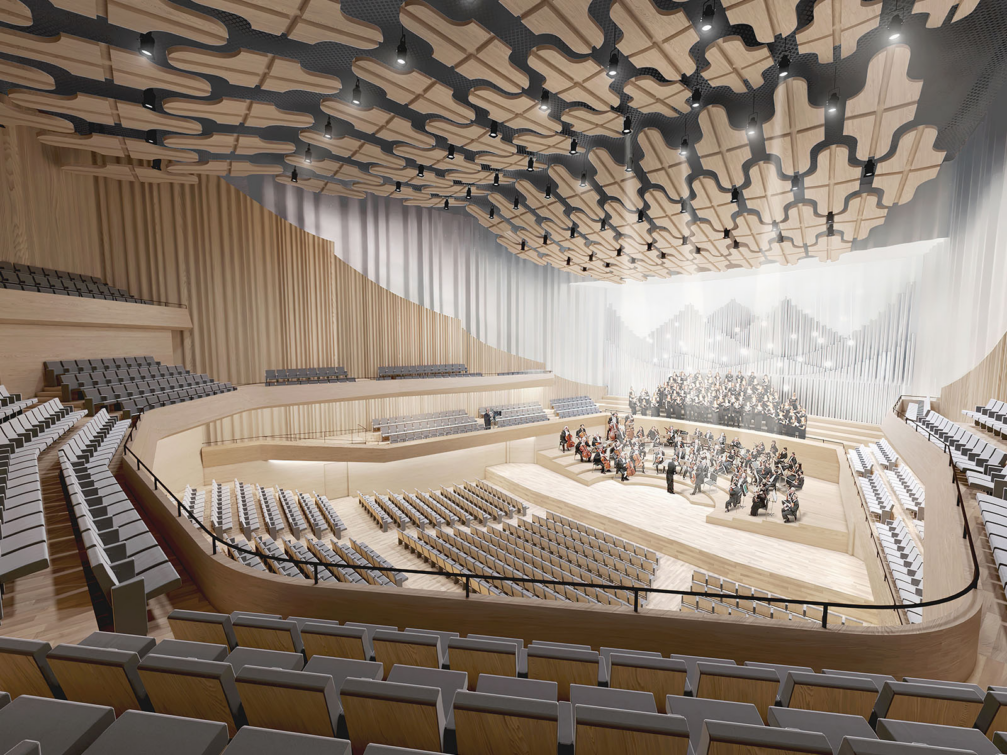
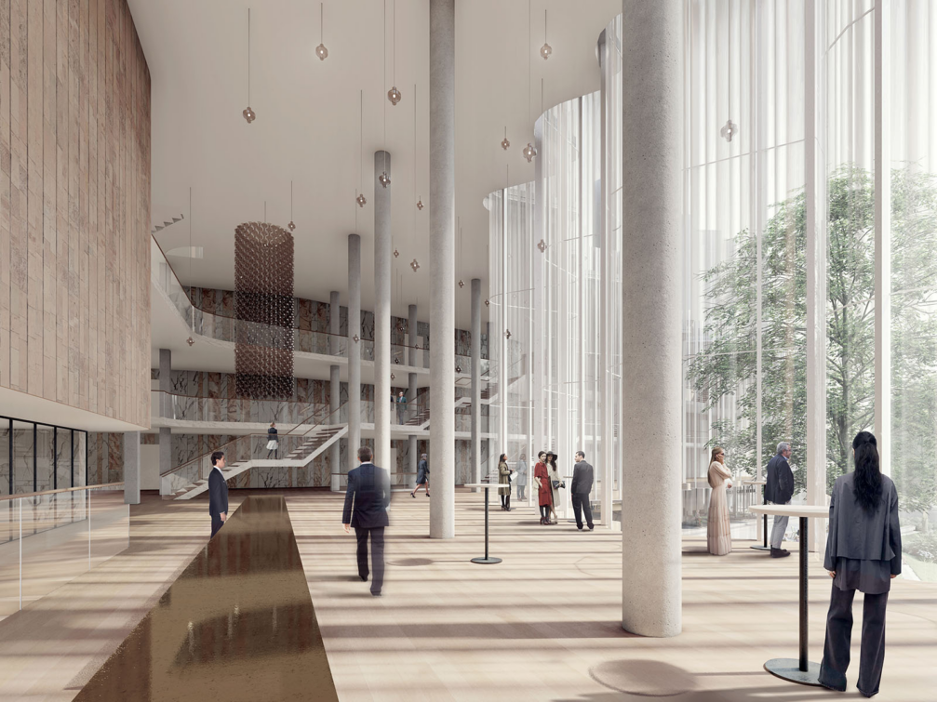
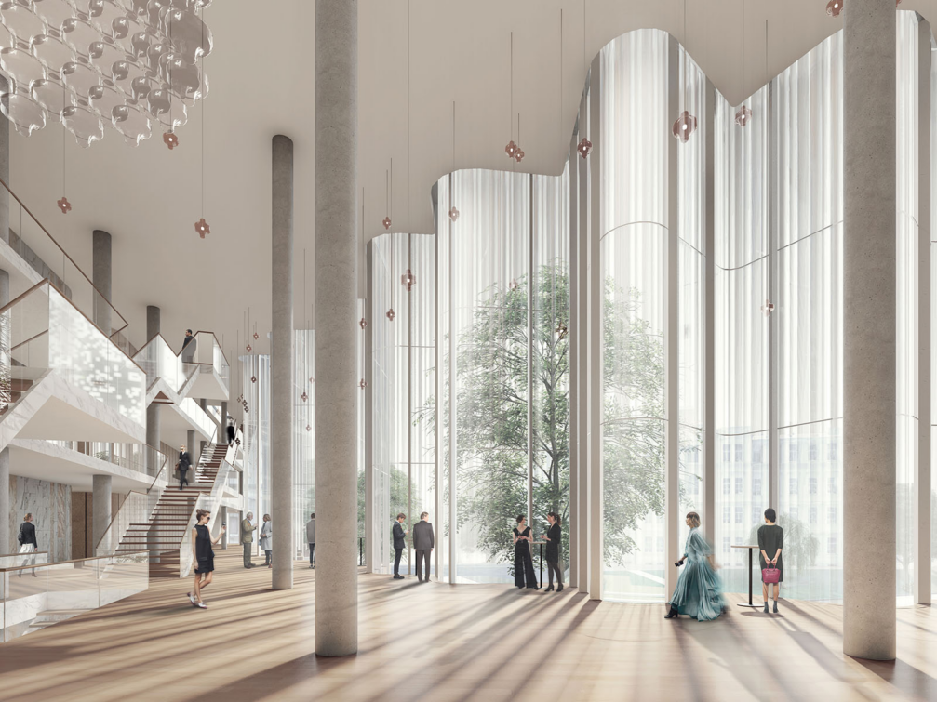
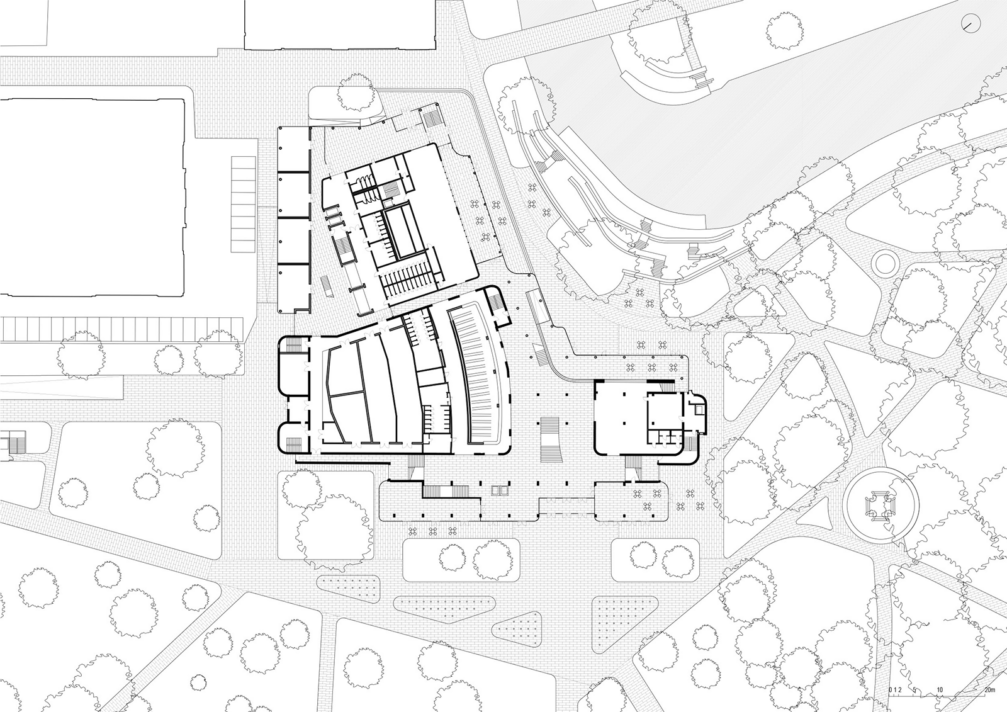
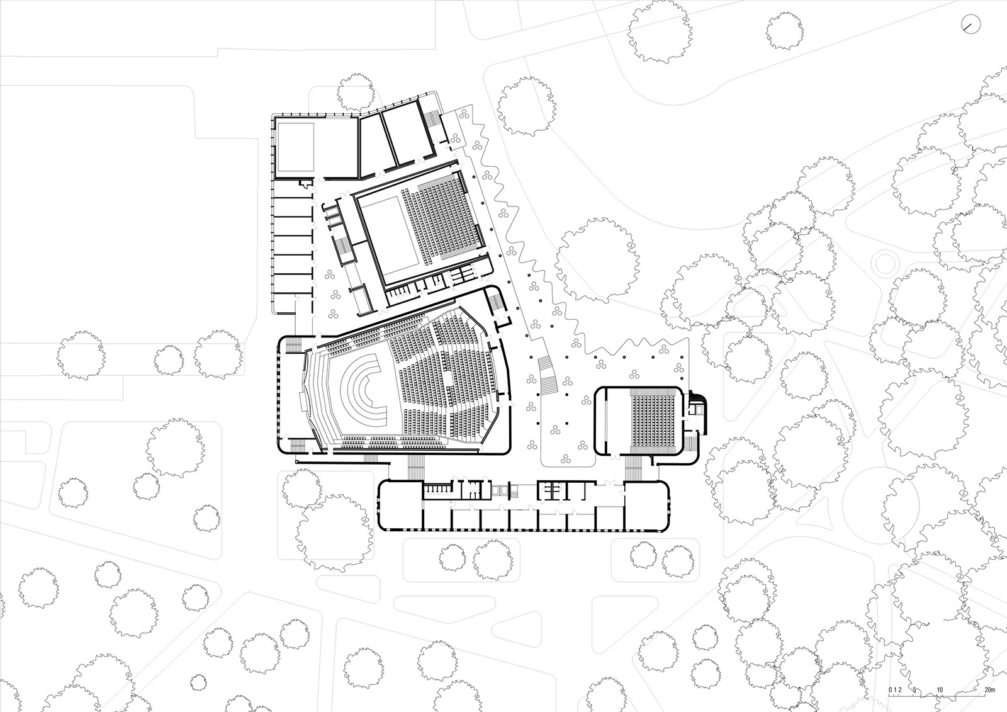
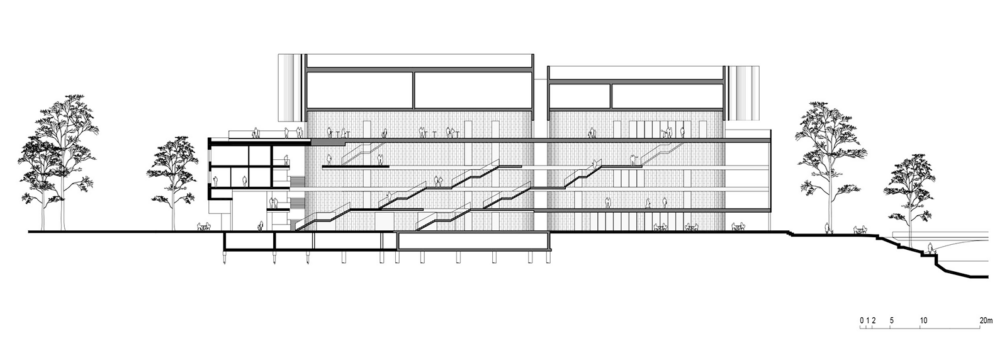

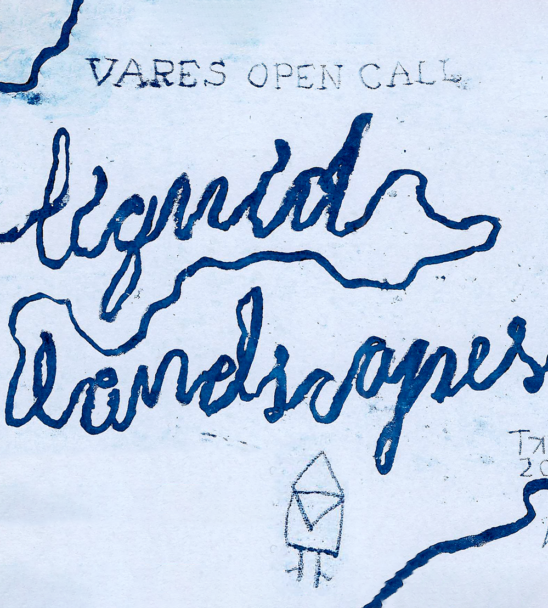
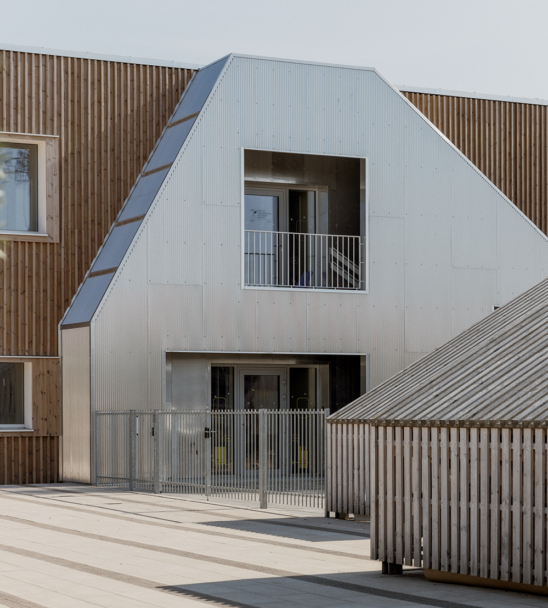

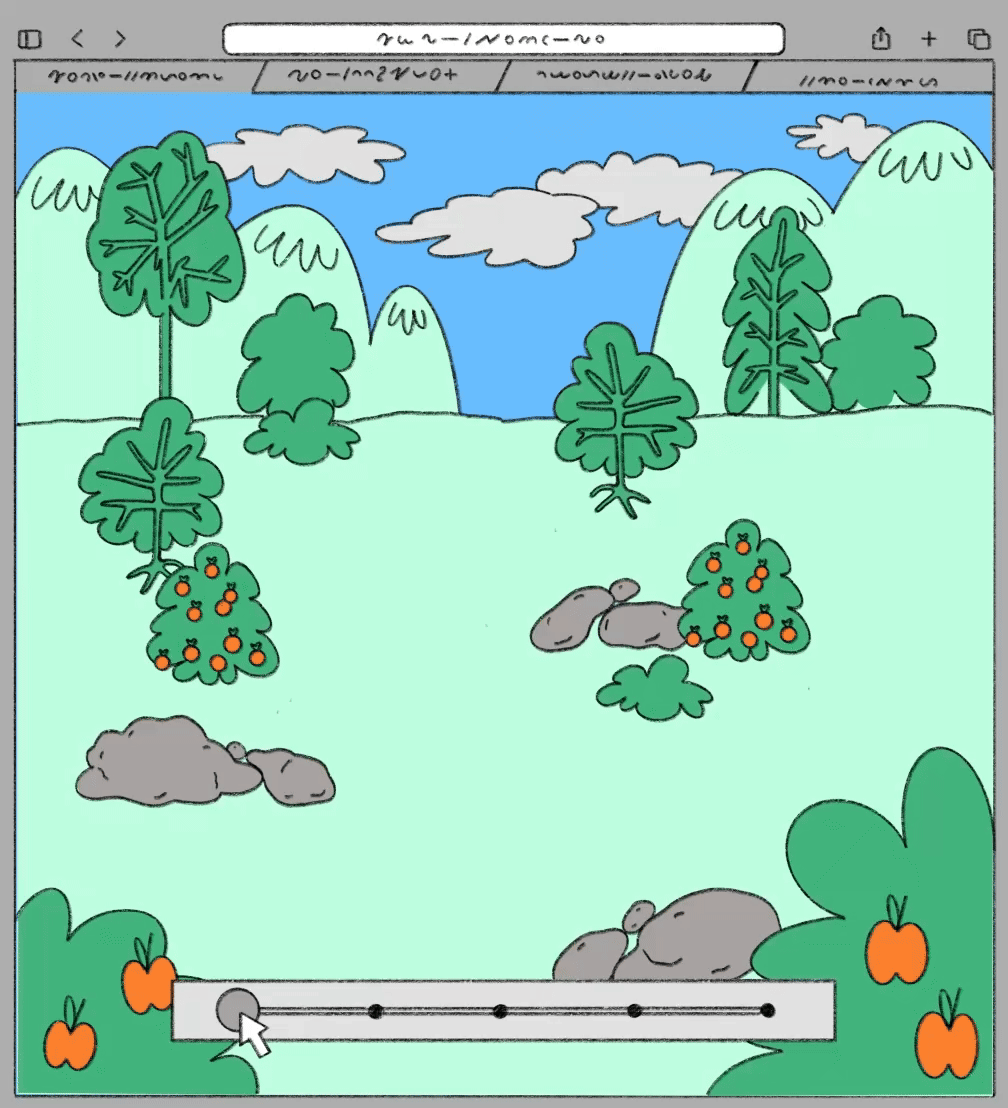
Viedokļi