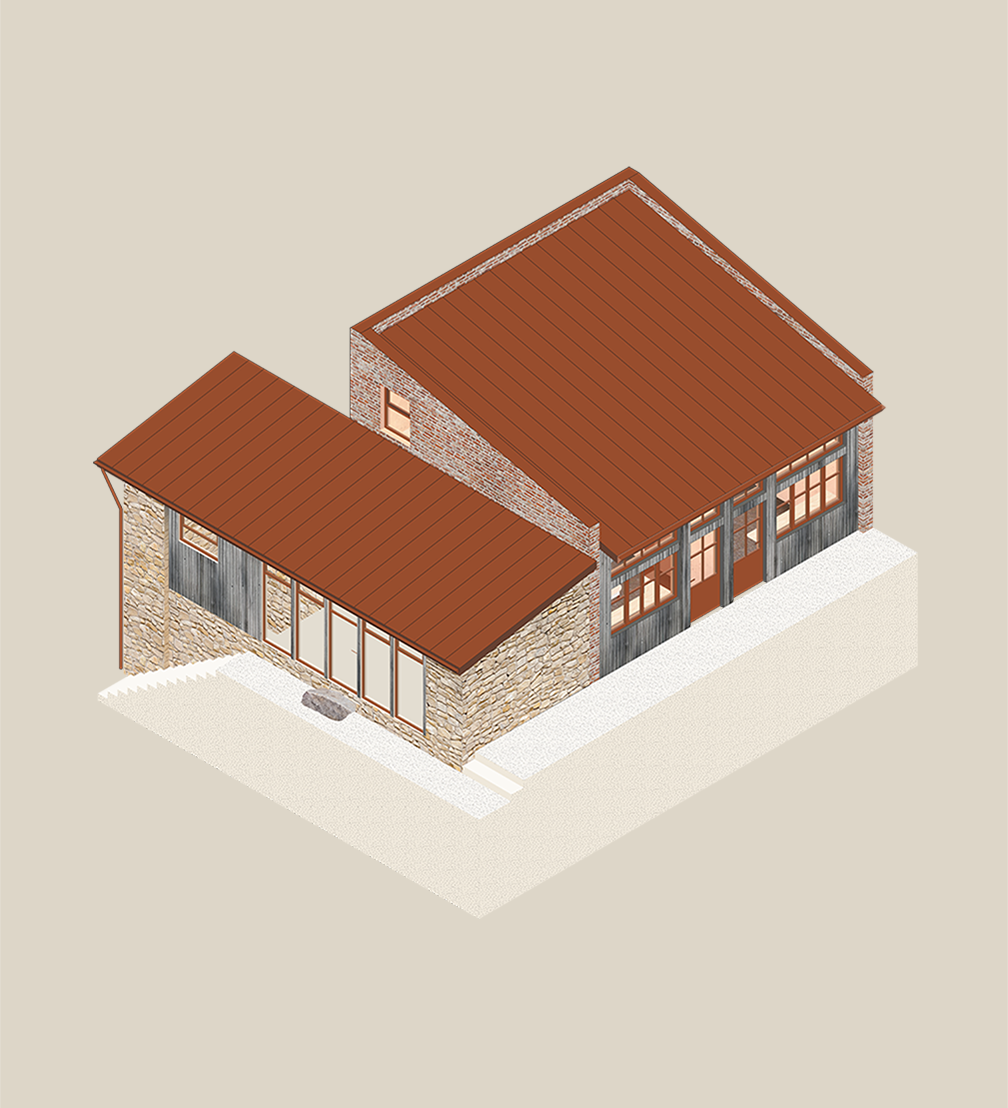
For her BA thesis in Interior Design at the Art Academy of Latvia, Ieva Skuja–Zelča uncovered the history of a family-owned property, layer by layer, and in the process found inspiration for a contemporary interior that honours local materials. Ieva’s project CVm2 transforms two sheds in the old town of Cēsis into residential houses with two different interior design concepts: Clay and Dolomite.
«What to do with houses that have been domesticated by someone else over the last centuries? One building has become a shed, and the other has always been a shed, the only one to survive the last war. How do you drive out the firewood and reach the middle class in just 36 square metres? Do sedimentary rocks need to be embedded in the interior? Can a walk be finished with a stone? Maybe you want to give me one? These are the themes that occupy my mind, permeate my thesis, and connect in the interior. CVm2 is a little bit about place, a little bit about material, also history or discovery, different layers, forgotten skills, mistakes, and air raids, in other words, about process,» Ieva writes about her thesis.
The buildings in question are located in the protection zone of the architectural monument of national importance, Cēsis Old Town. In order to find out the history of the buildings, Ieva has done thorough research: she has studied maps in archives, historical photographs, and information in periodicals. The site has been on the maps of Cēsis since the end of the 18th century, while the first graphic representation of the buildings dates back to the first half of the 19th century. There is no certain information about the historical function of the buildings before the quarter was destroyed during the Second World War, but several details, such as the fact that one of the buildings had a tiled roof, lead Ieva to believe that one of the sheds was the remains of a residential house, while the other probably served as an auxiliary building from the time it was built.
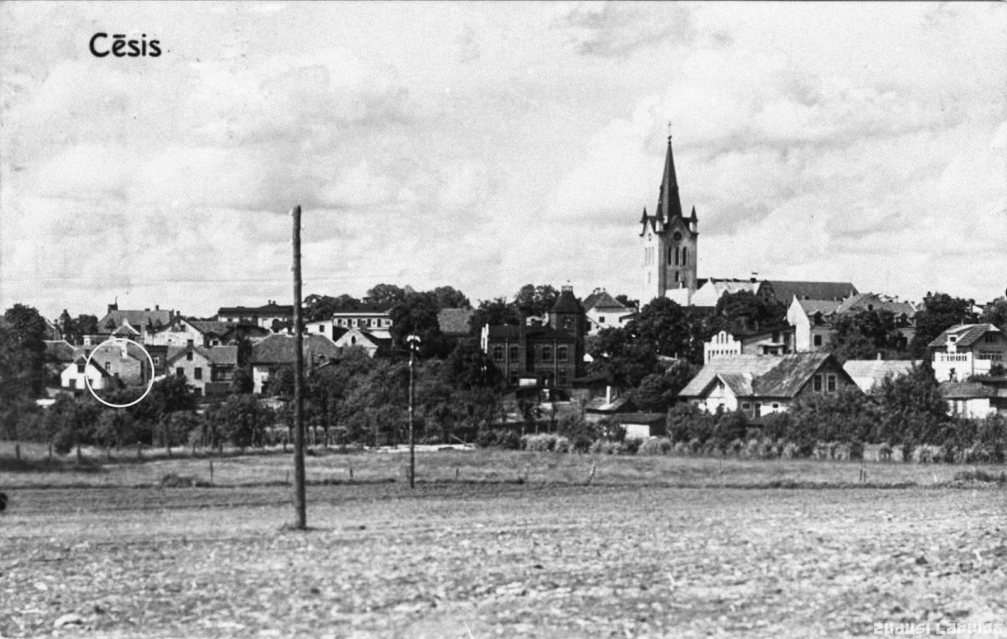
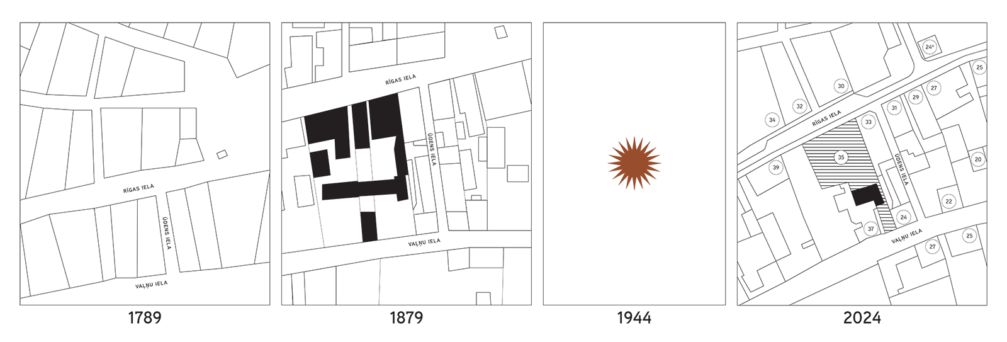
Ieva’s research into the site is not only factual but also conceptual and physical. The project’s solution was determined by the history of the use, processing, and extraction of building materials in Cēsis, as well as by the fragments of materials found in the upper layer of the soil. «The character of the historic part of the town of Cēsis is largely due to materials that were already there before the town itself and, under the right conditions, have «sprouted» to the surface in the form of buildings. It seemed logical and important to continue along this path. The peculiar revelation that Cēsis is in a sense built from Cēsis, with the addition of reuse, local materials, components of forgotten craft traditions, ecological living space, and building regulations, forms the essence of this BA thesis,» Ieva explains.
The thesis project consists of two interior concepts: Clay (Māls) and Dolomite (Dolomīts). In the building, which could be the remains of a residential house, it is planned to implement the Clay concept, dividing the building into two equal rental apartments, whose functional zoning is determined by the limited amount of natural light in the building. Clay has been used both for decoration and as inspiration for several interior elements. Although the building is made of clay bricks, it is not possible to expose the walls in the interior because the building has to be insulated from the inside, so clay plaster is used for the walls, while rammed clay is used for the floor. For the bathroom, Ieva has designed tiles that echo the decorative motif of a shard of clay found in the soil. For her thesis, Ieva also experimented with creating a terrazzo material using the shards she found. Along with clay, the interior uses pine wood and perforated materials to allow daylight to penetrate deeper into the space.
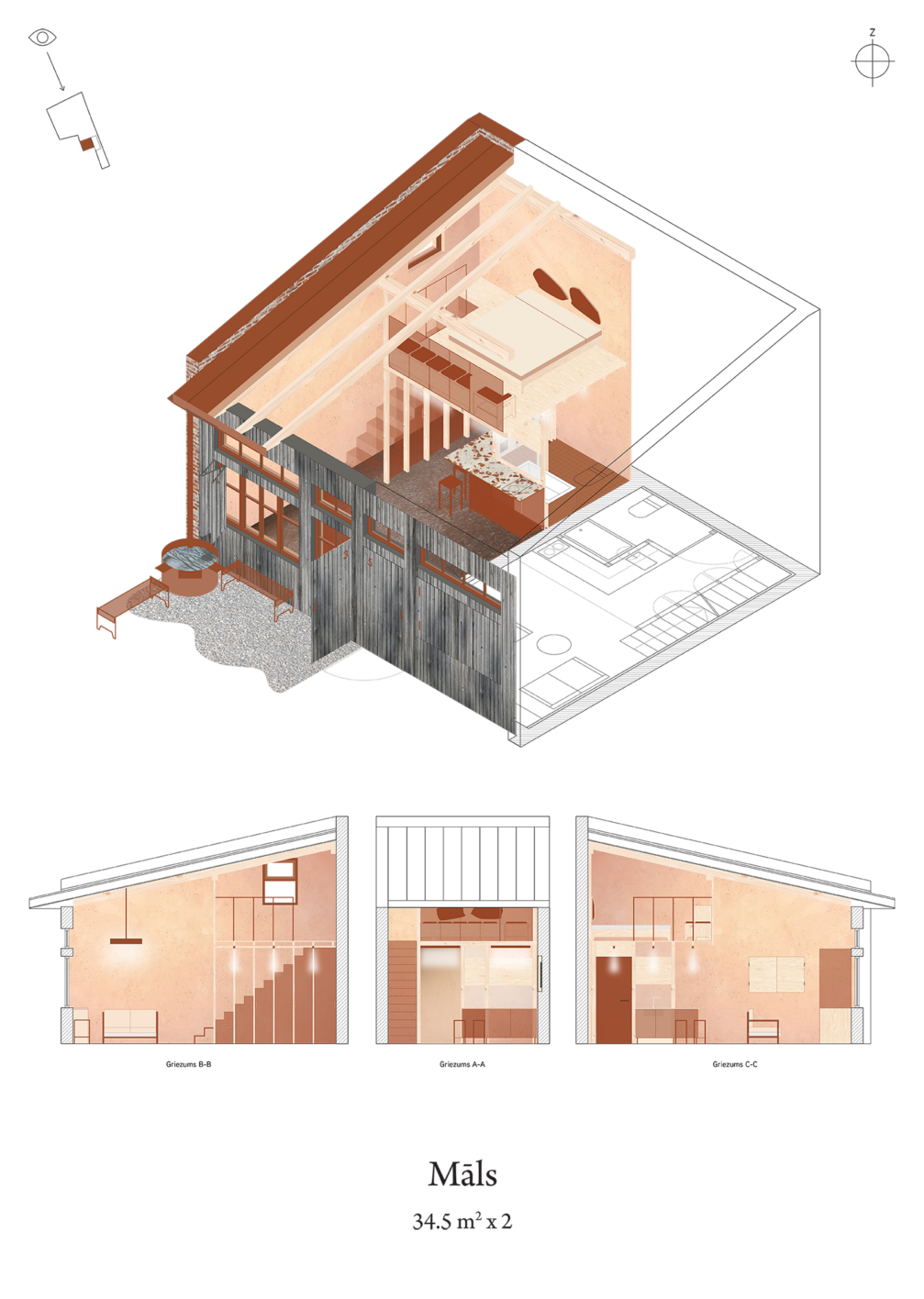
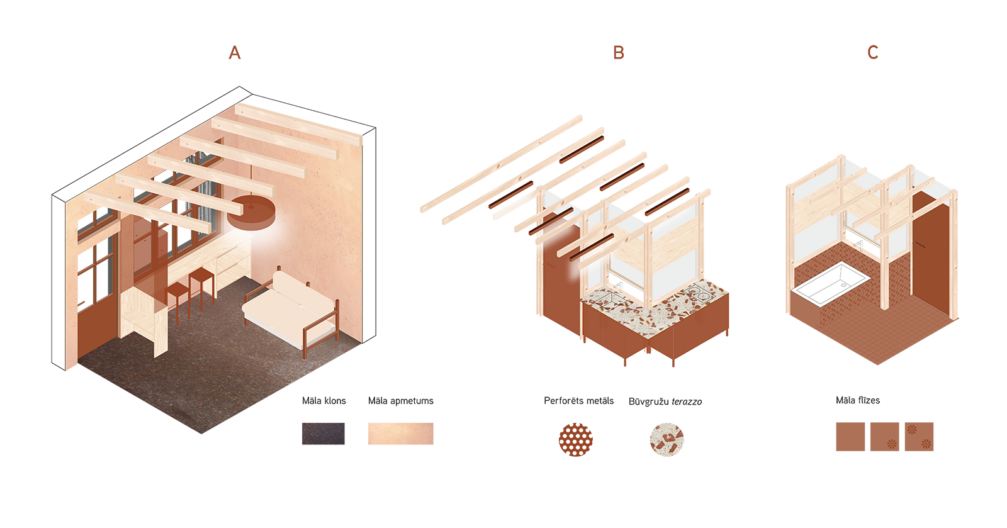
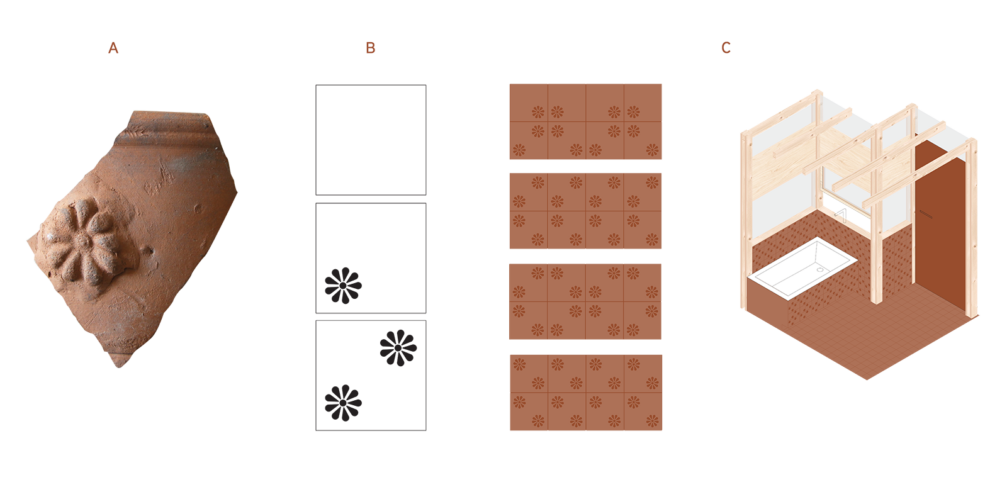
The Dolomite concept seeks to answer the question of how to create a shared living space for several people in just 36 square metres. The building is located on a site with a steep drop in terrain. When viewed from Vaļņu Street, the façade is 6 metres high, while on the Rīgas Street side it is only 3 metres high. Following the changes in the terrain, Ieva designed the space on four levels: three floor levels and a mezzanine floor. Overall, the zoning of the dwelling is not defined either functionally or in terms of the specific occupant — each zone provides a place to work or study and sleep, as well as a small wardrobe or storage space for personal belongings. Furniture is built-in or semi-built-in, extendable, foldable, or collapsible. The thick dolomite walls of the building are not to be insulated, so they are exposed in the interior. The floor is planned to be made of concrete mosaic with a mixture of dolomite chips. The furniture is to be made of wood, while the kitchen is designed in stainless steel to create an impression of lightness that contrasts with the rough dolomite.
Given that the dolomite masonry requires restoration work, Ieva urges the people of Cēsis not to «throw the stone», but rather to give it to her. «You can come back from a walk in the old town of Cēsis much heavier than when you left. We don’t pay much attention to it in everyday life, but a surprising number of stones have «strayed»; they are authentic stones that have fallen from a house or a wall, most likely mined nearby more than a hundred years ago. So if the stone doesn’t mind, I take it,» says Ieva. As for stones with owners, Ieva hopes to find them through advertisements and a website created specifically for this purpose.
Ieva’s bachelor thesis supervisor at the Art Academy of Latvia was the architect Andra Šmite. You can see other projects by Design Department students in the virtual catalogue.
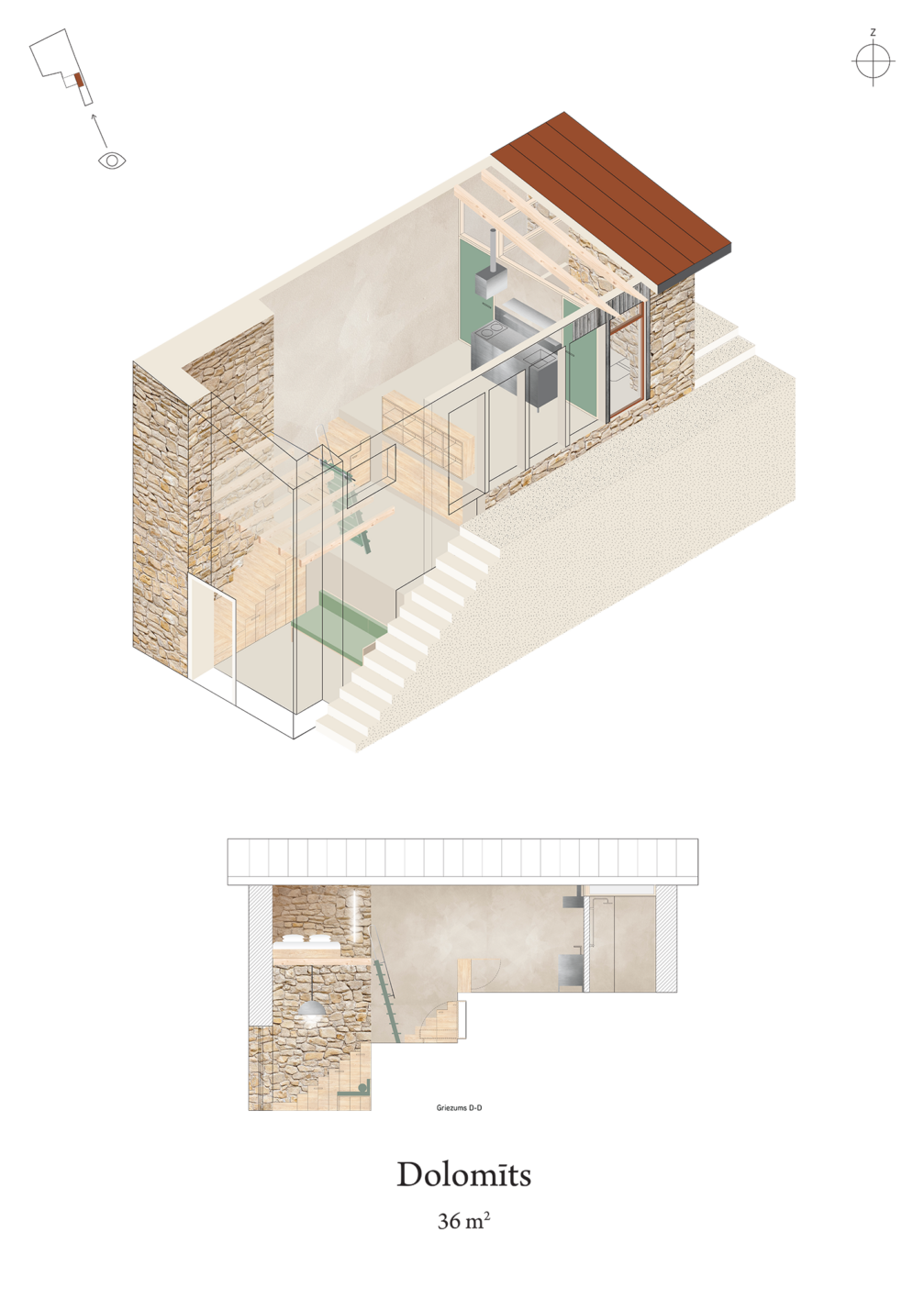
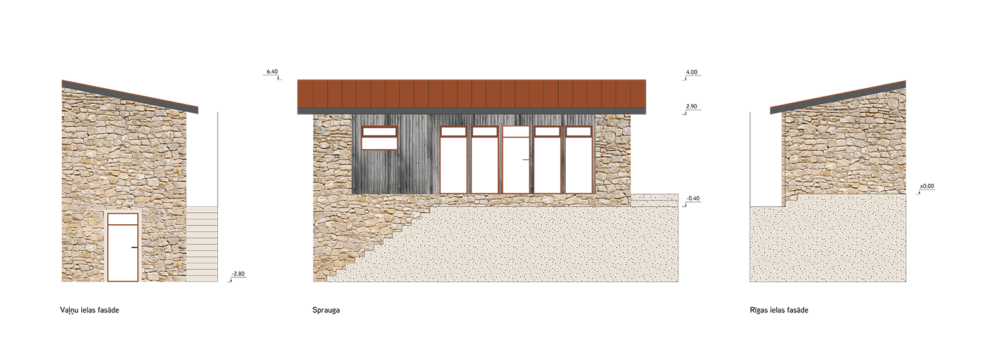
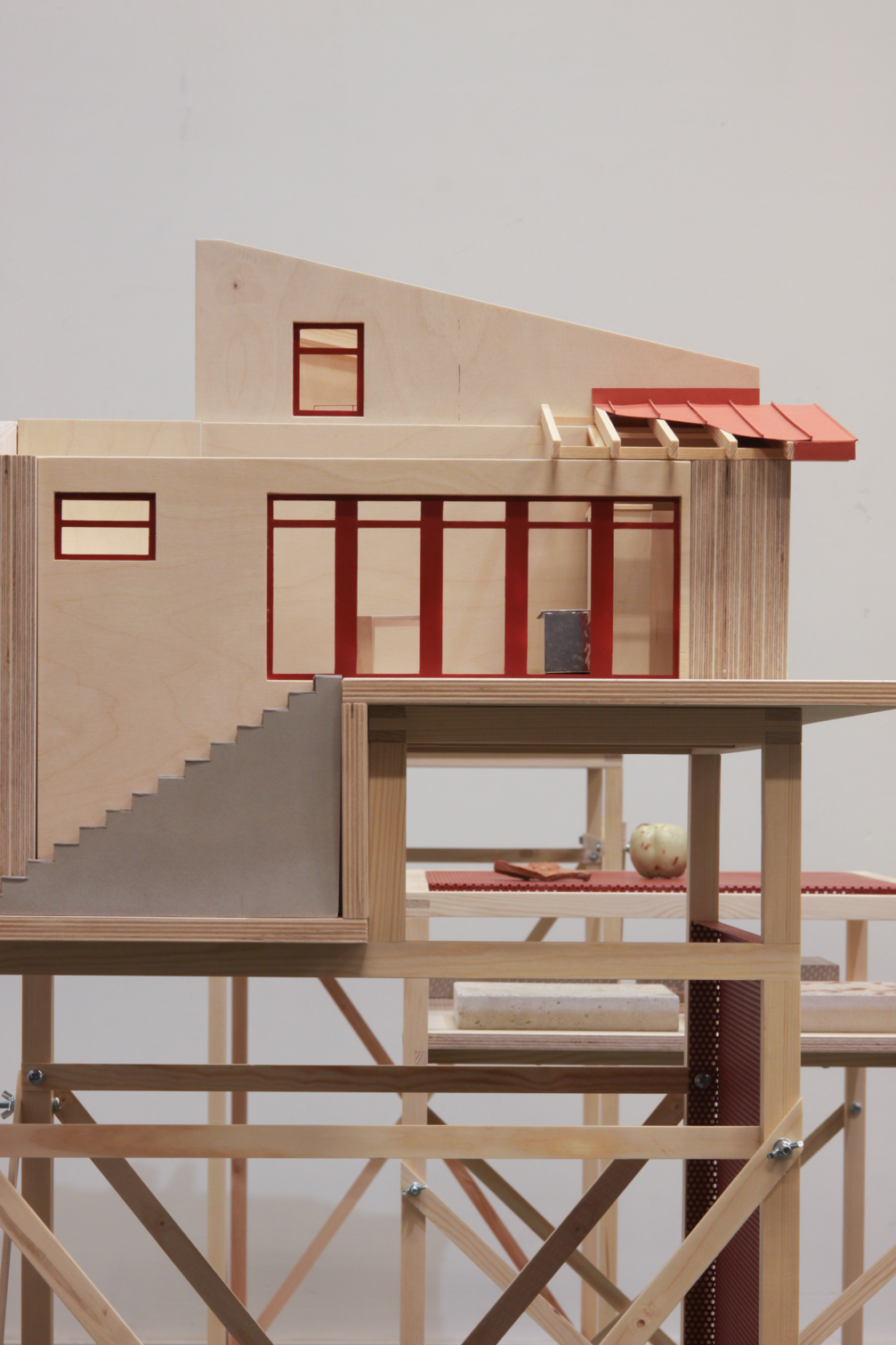
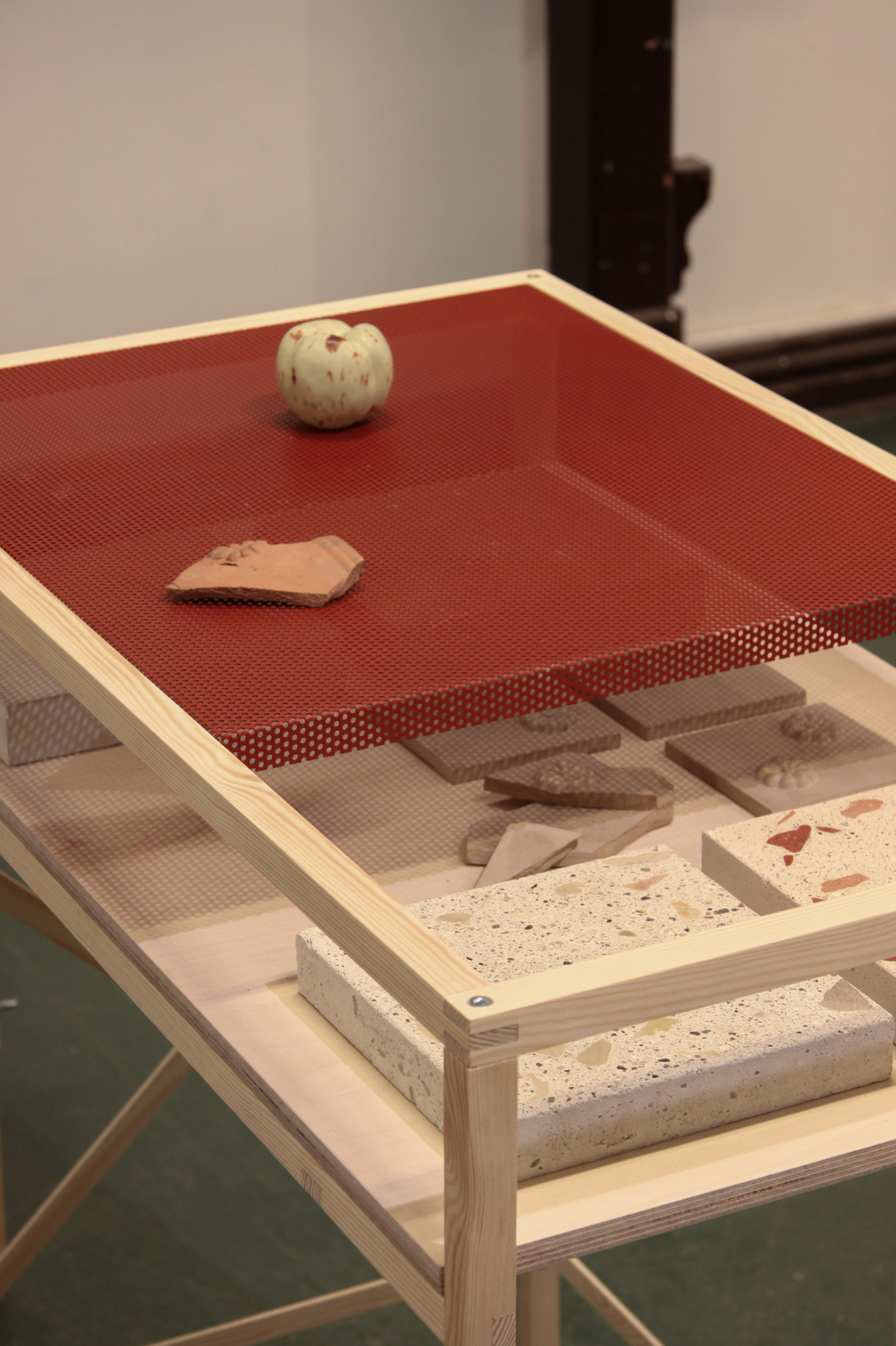
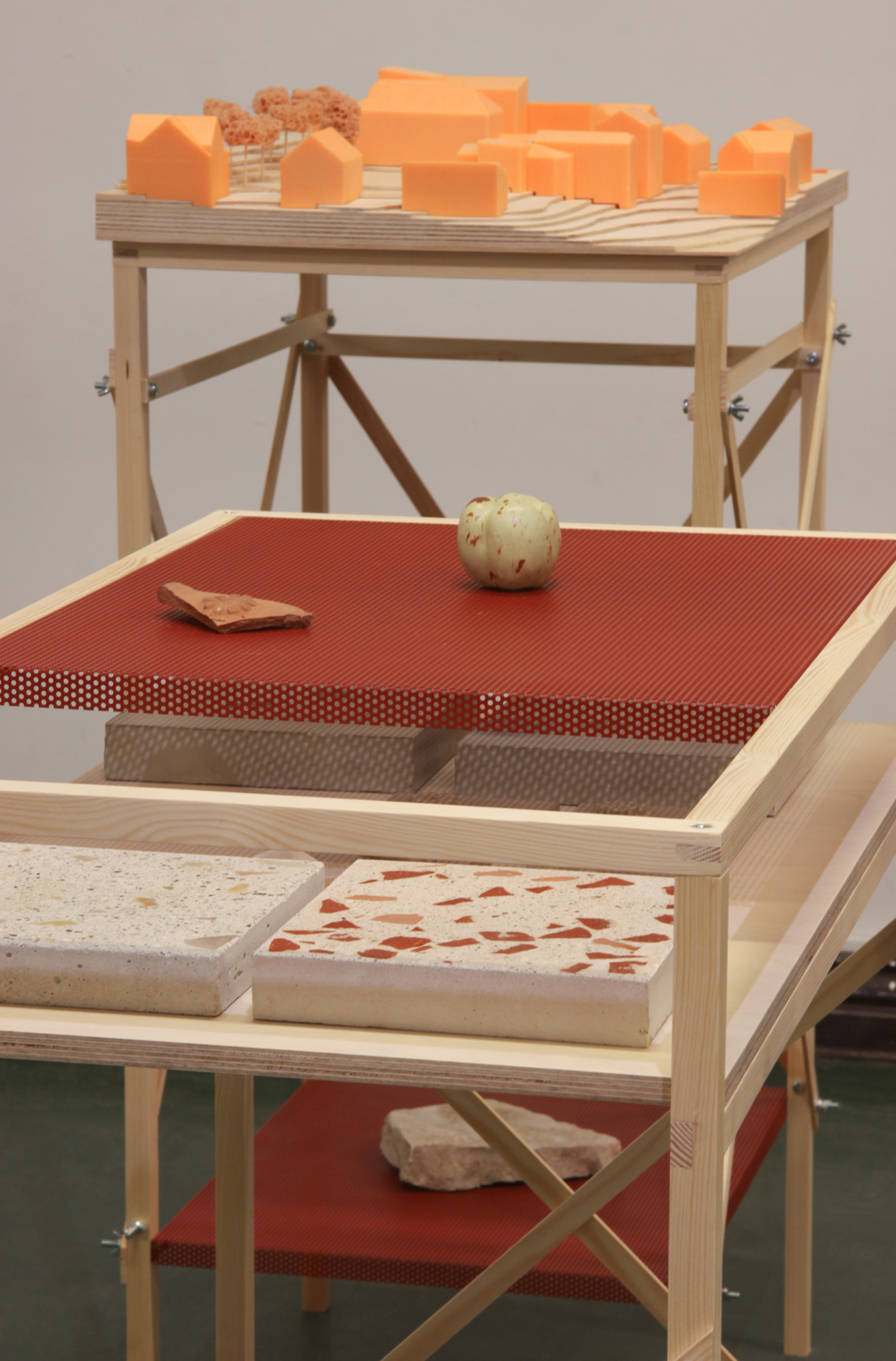
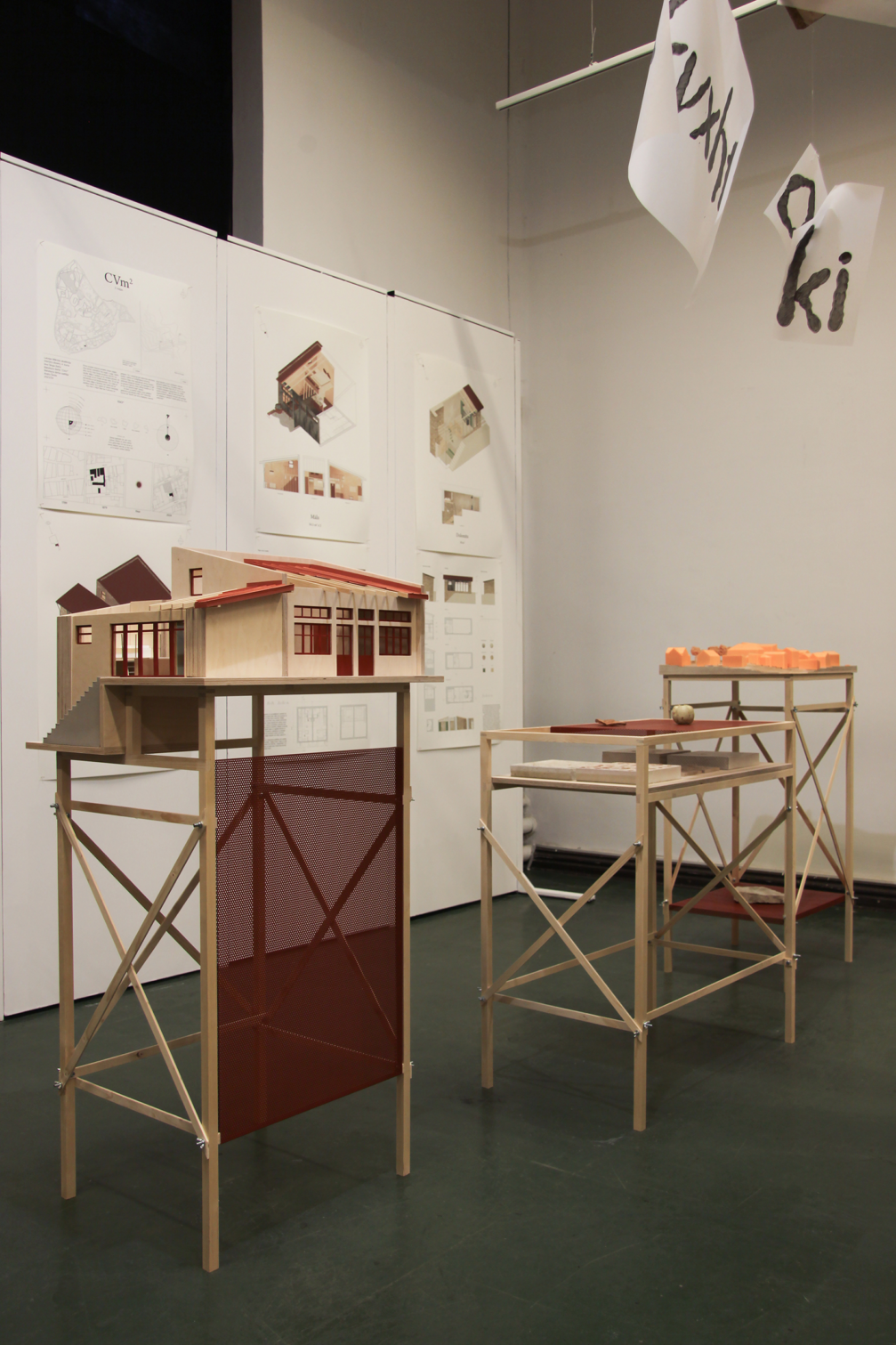
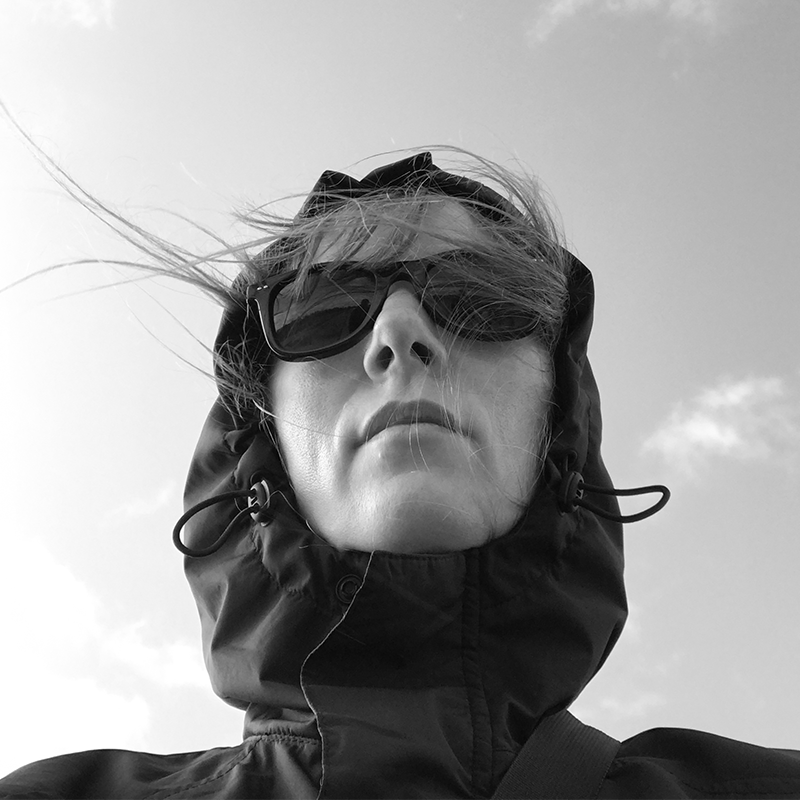
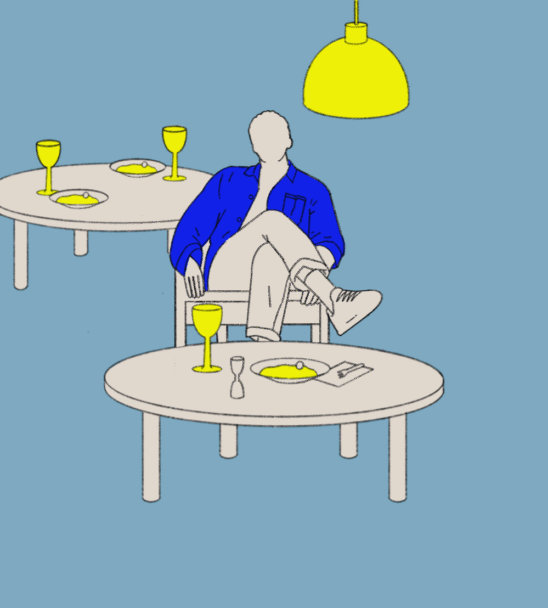
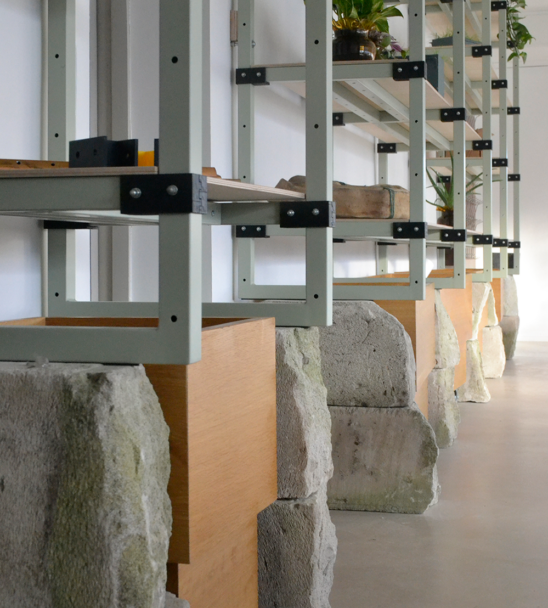
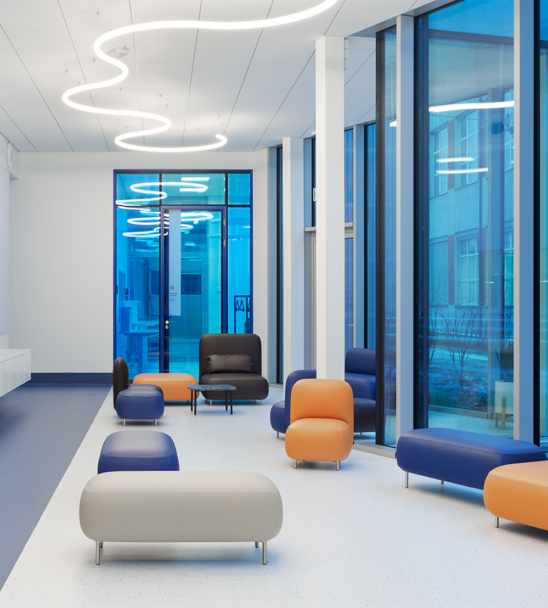
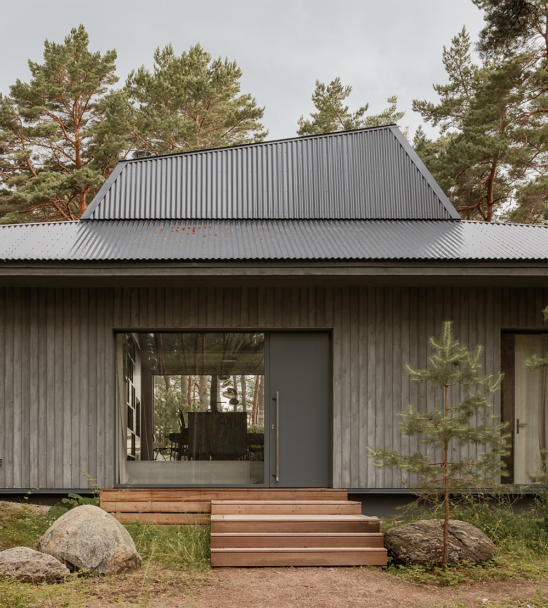
Viedokļi