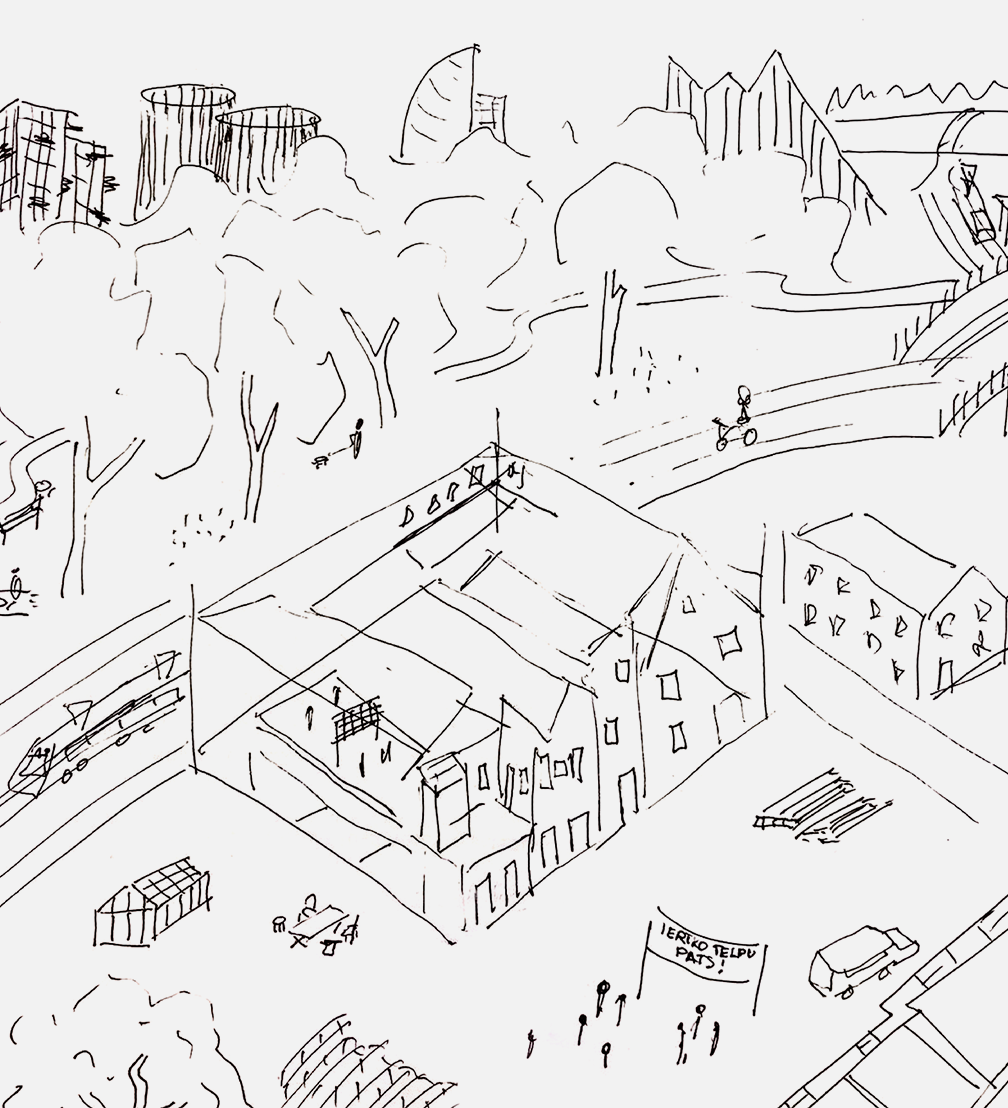
Mārtiņš Zviedrāns, a graduate of the BA Interior Design programme at the Art Academy of Latvia (AAL), proposes an alternative use of historic buildings without waiting for grand development plans. The strategy for revitalising the buildings is based on the needs of the moment, a step-by-step approach, and public involvement, emphasising the role of the designer in planning and improving the living conditions of vulnerable groups.
The thesis by Mārtiņš Zviedrāns offers a solution to a topical problem: what to do with large historic buildings when their original function has become obsolete? The owners of such buildings often want to demolish the old structures to make way for new development plans, even if the buildings are in reasonably good condition. The desire to get rid of an inconvenient legacy is also reinforced, for example, by Riga City Council regulations relating to buildings with derelict status and its higher property tax rate.
The proposal emphasises the designer’s role in planning and building a more sustainable future, not only by creating environmentally friendly solutions but also better living conditions for society as a whole. The project focuses on a former chicory factory in Torņakalns. Although the building, built in the 1860s and later extended with new blocks, has not been granted the status of an architectural monument, it plays an important role in the history of the Torņakalns neighbourhood. To reinvigorate the building with minimal resources while at the same time generating social benefits, Mārtiņš proposes to plan the development of the building in three phases: site acquisition, site promotion, and site occupation.
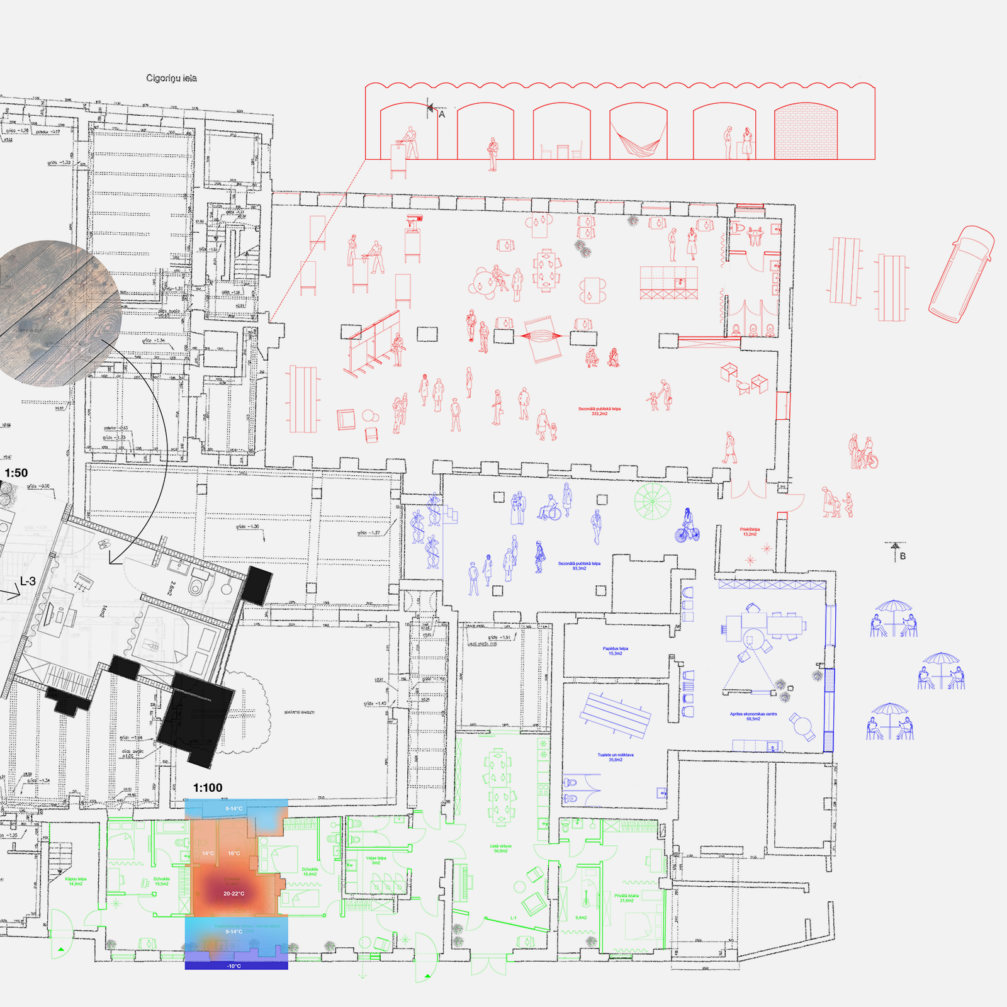
The first phase of development starts with clean-ups, tours, summer workshops, and other seasonal activities, along with the identification of the spaces most suitable for immediate use. Composting toilets are installed in the factory for the convenience of visitors, while water for hand washing and other necessities are provided using the infrastructure of the nearby sports complex of Riga Stradiņš University. The next phase of the development includes warm-season events, exhibitions, film nights, concerts, workshops, and camps, which create demand for utilities.
The third phase of the project is the most important in the development of the building, continuing the improvement of the already-occupied spaces and the creation of affordable housing and work spaces. The building is equipped with the necessary utilities, heating, and workshops. Although the exterior is not insulated, a thermal zoning strategy is used for higher energy efficiency, heating only the internal, insulated rooms and providing the appropriate level of heat for each function. The rest of the improvements are left to the users. «They look for materials in the streets, at demolition sites, on the internet, and from friends, collecting windows, baths, doors, floorboards, and other components. They work as urban sanitation workers, selecting everything that can be reused. If something is broken, they fix it in the workshops,» says Mārtiņš. This also creates a close-knit community around the building, which is motivated to work and keep the building in order.
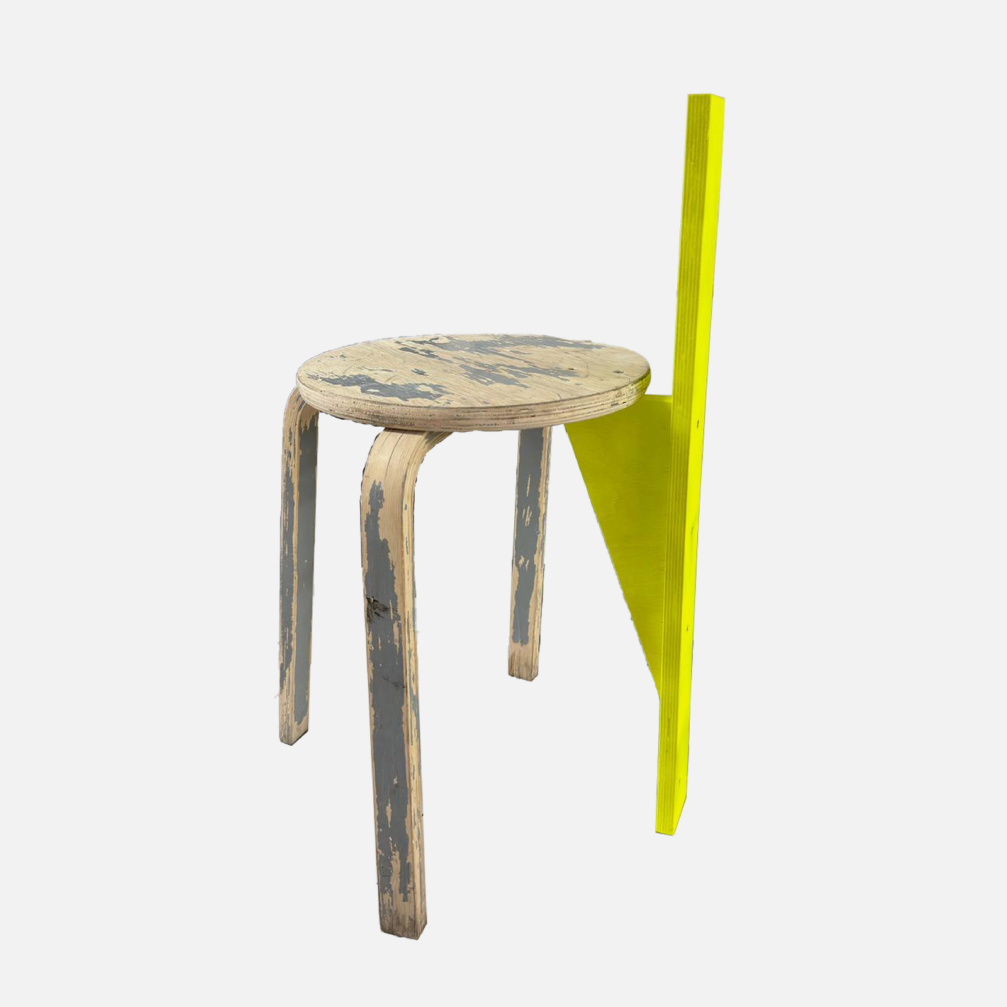
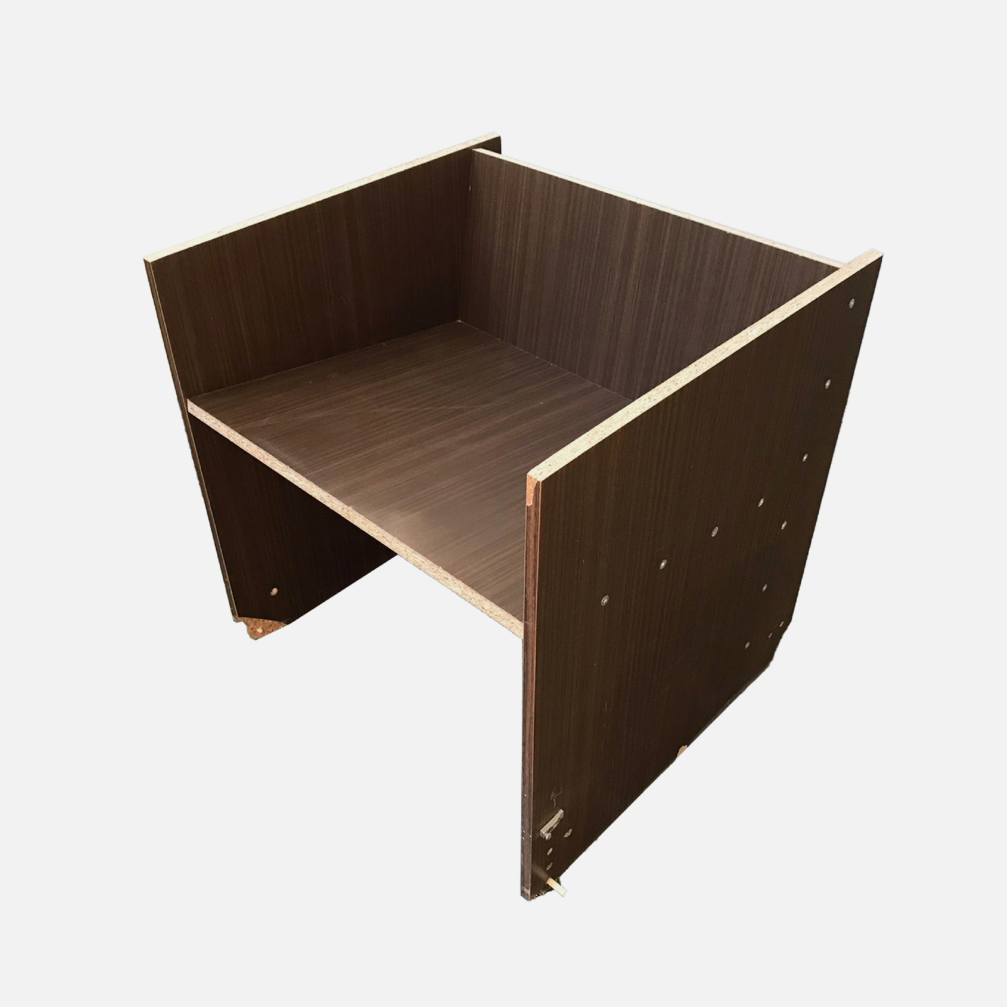
Two seating pieces created by Mārtiņš are also part of the project and serve as an example of how the factory space could be equipped. Like the potential users of the building, Mārtiņš has used found materials and other discarded items. A stool missing a leg was repaired by replacing the legs with scraps from the AAL workshop, while another seating piece was made from laminated chipboard found on the street, sawed and screwed together using only hand tools.
Mārtiņš’ bachelor thesis supervisor at the Art Academy of Latvia was the architect and lecturer Marija Katrīna Dambe. You can see other projects by Design Department students until July 14 at the Design Days exhibition in the main building of AAL, as well as in the exhibition’s virtual catalogue.
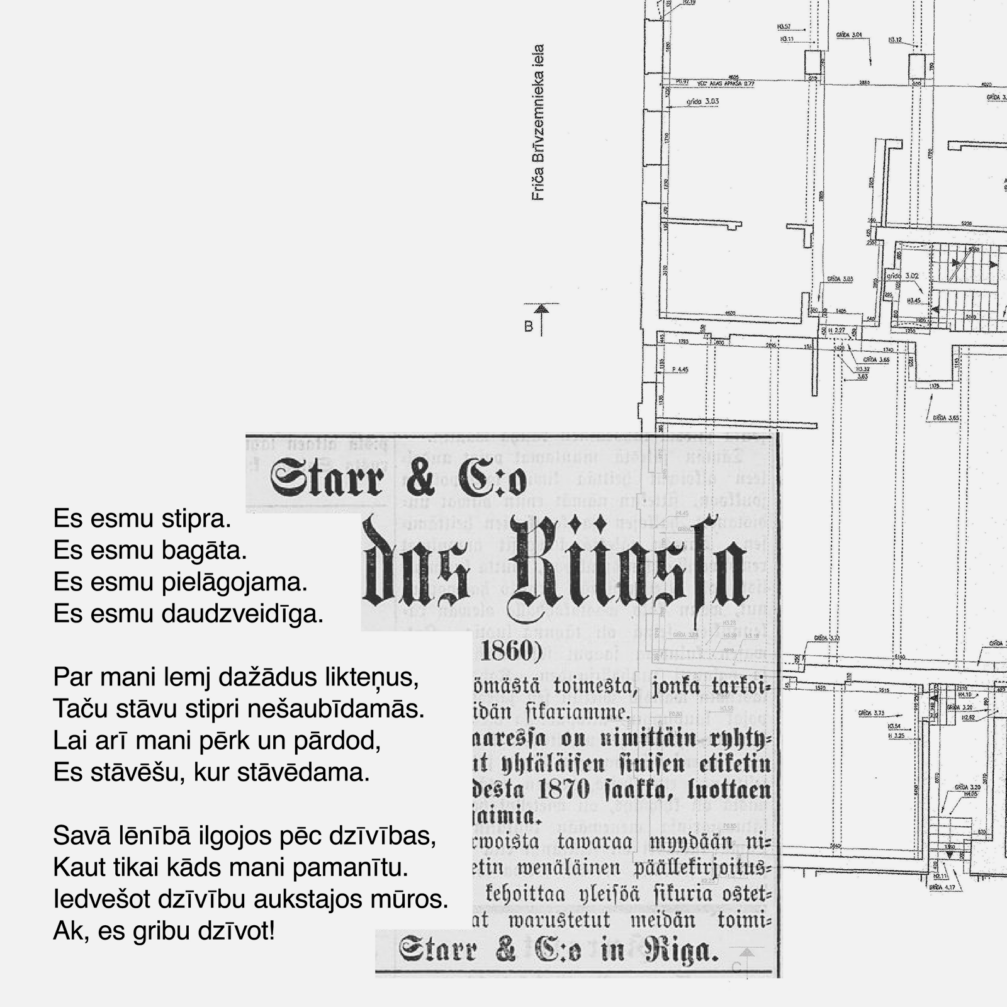
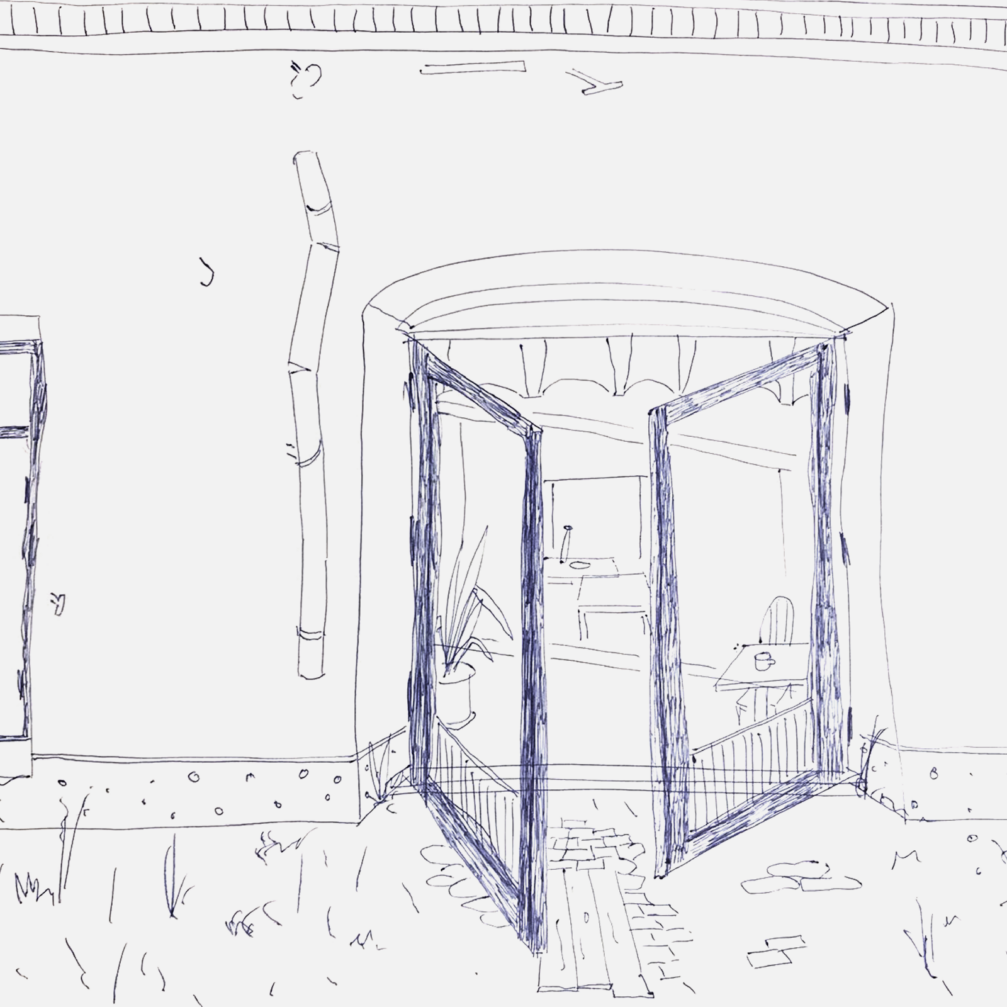
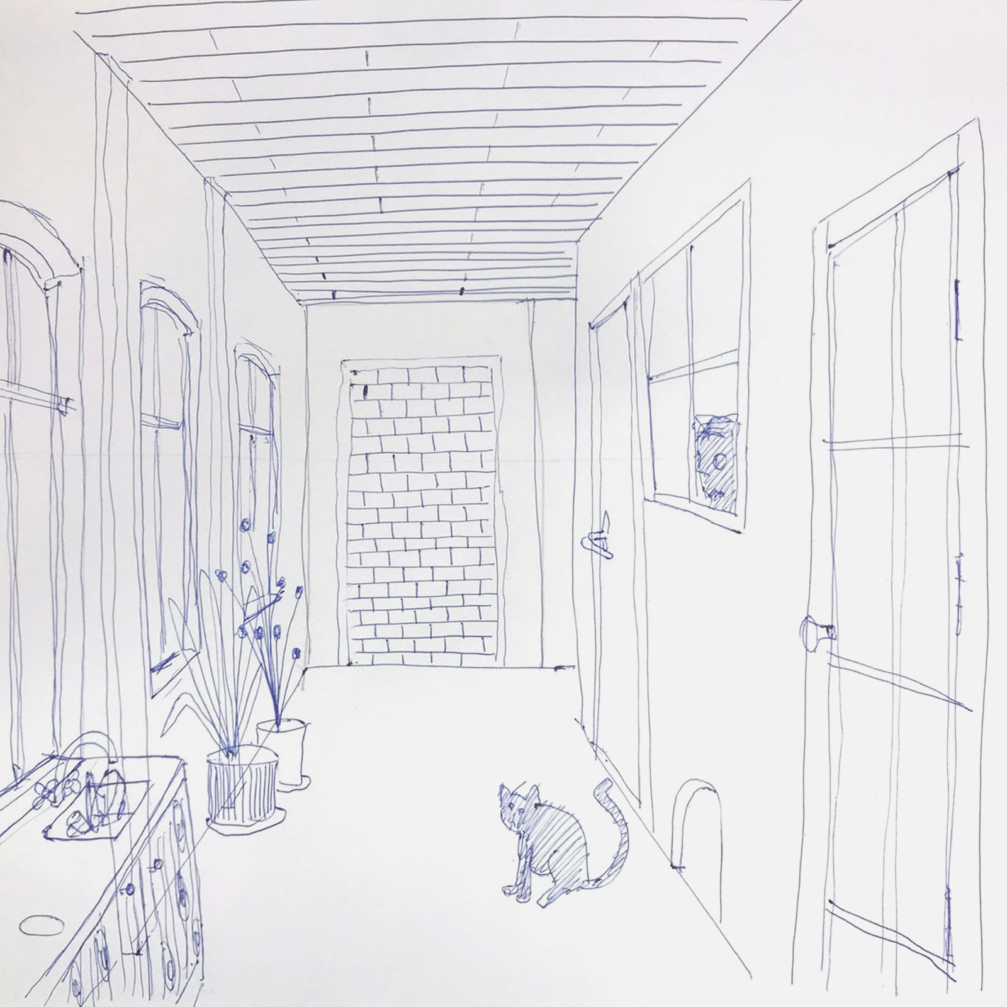
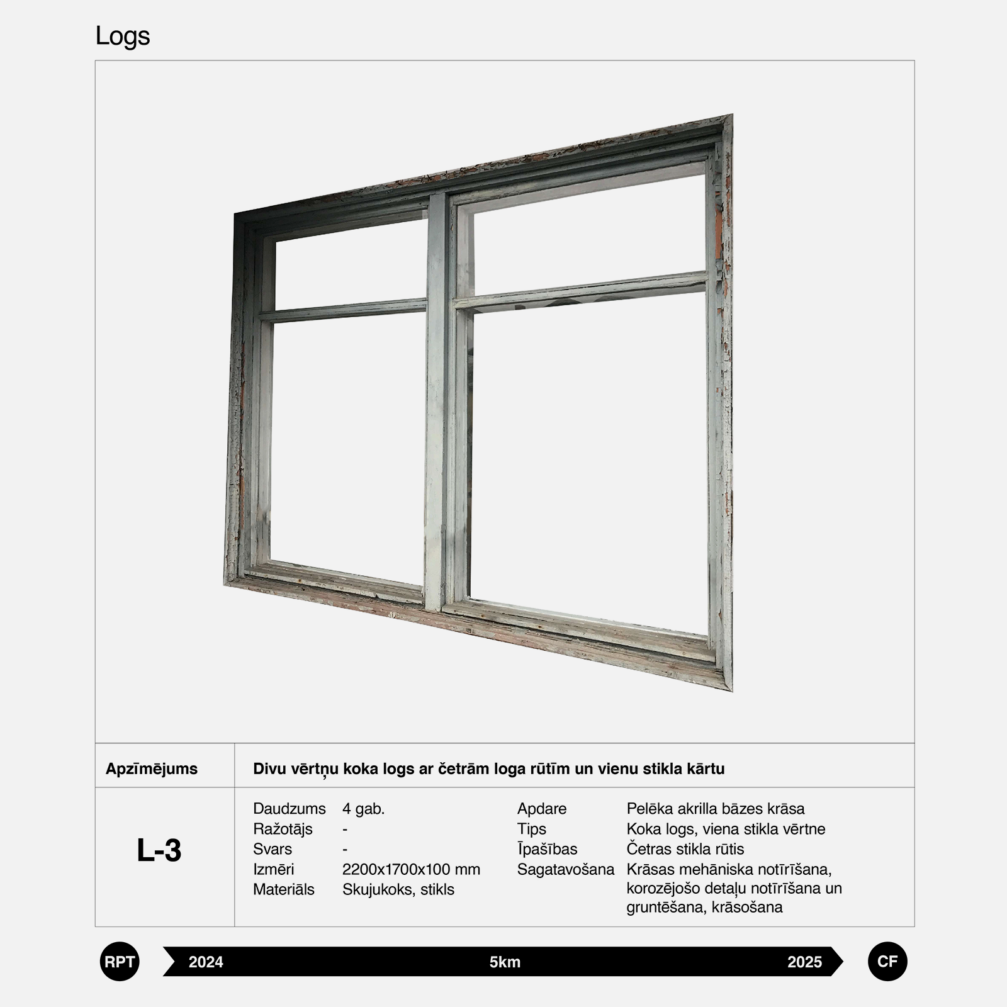


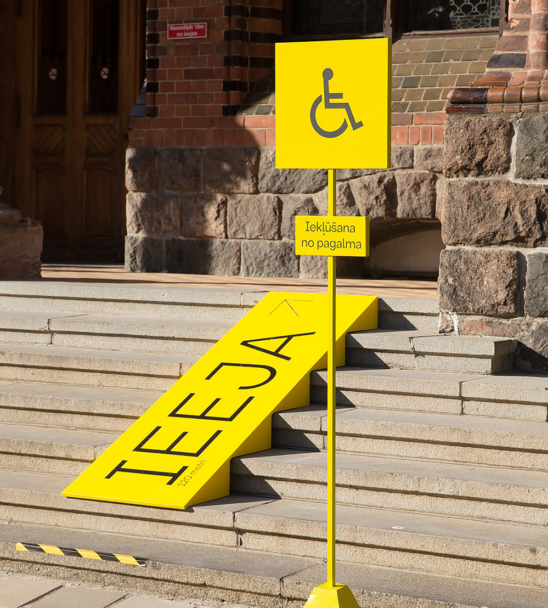
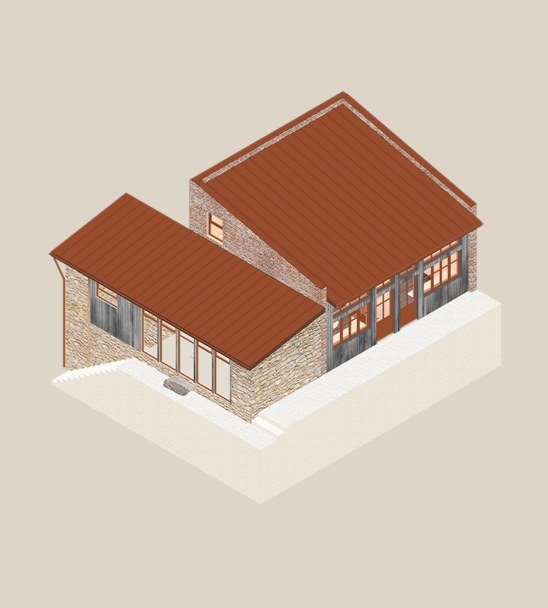

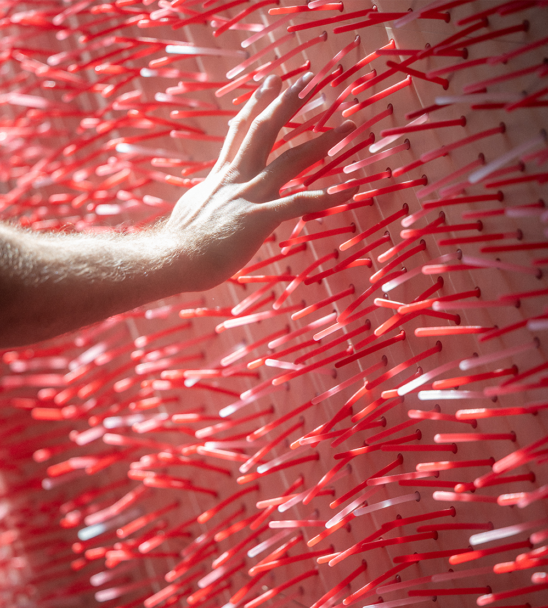
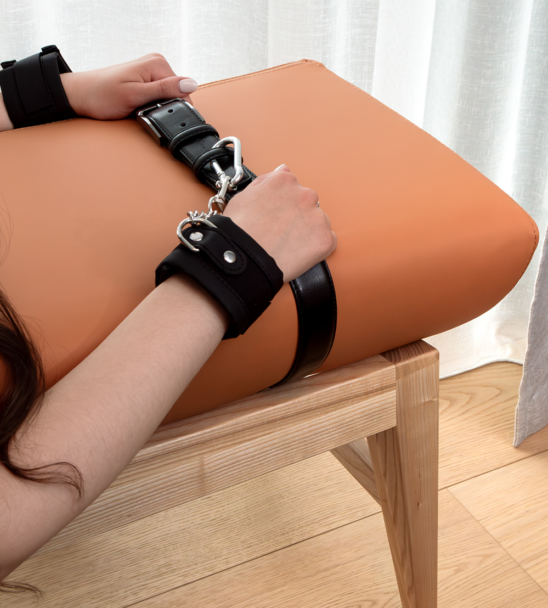
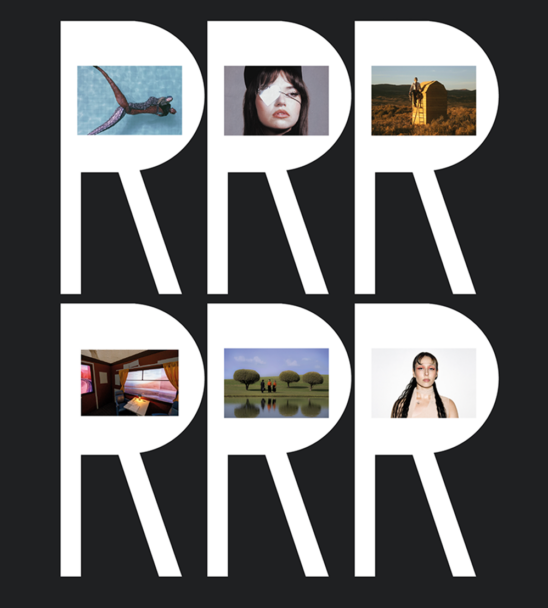
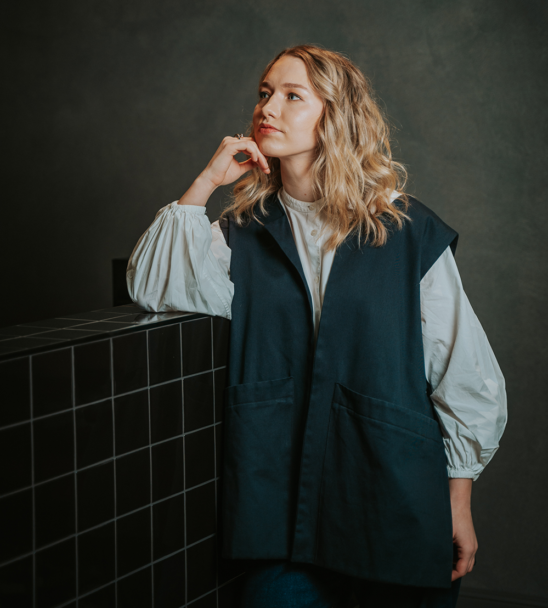
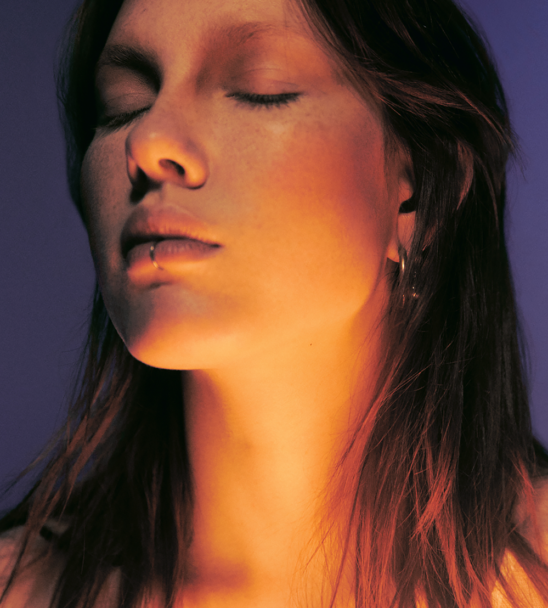
Viedokļi