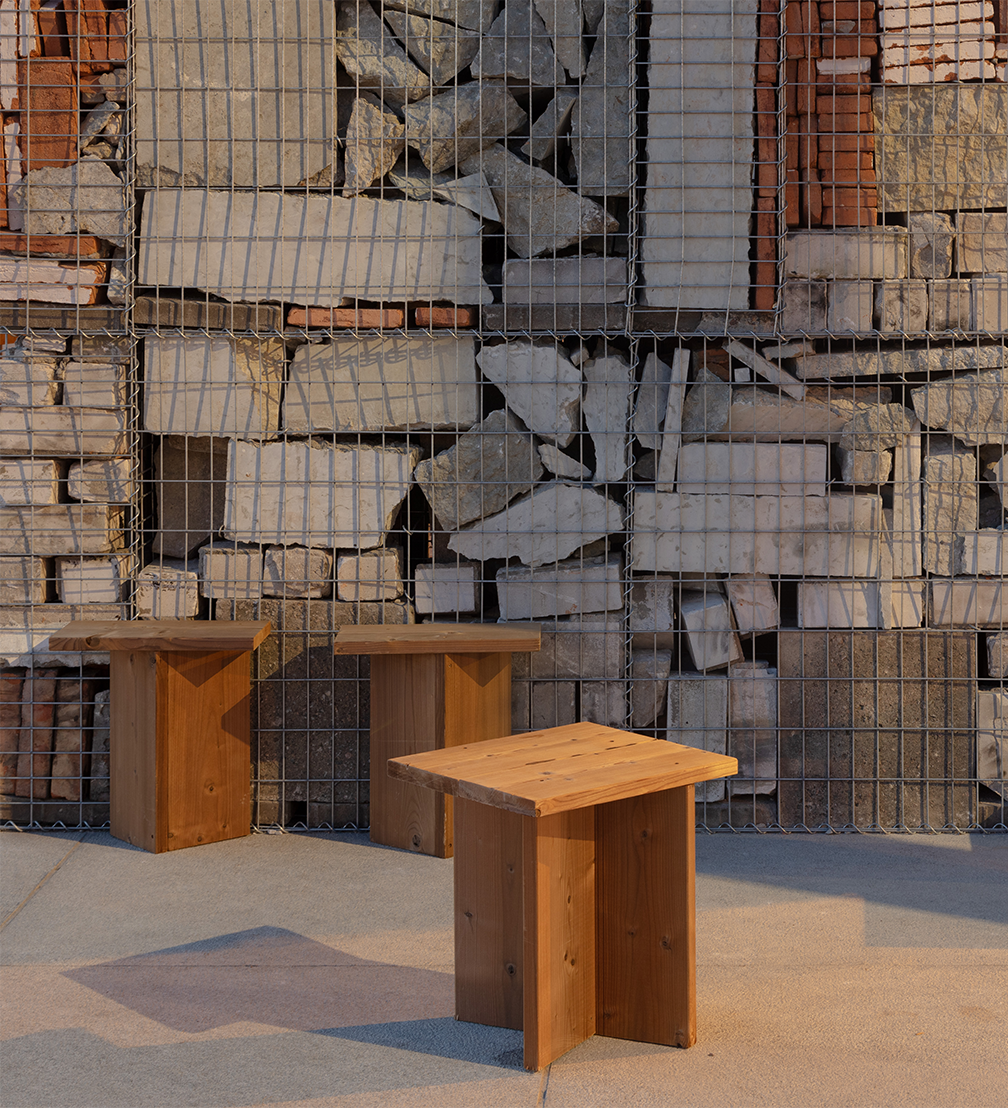
The materiality of architecture is a theme that architects selected by the curator Angelina L. Starkova are exploring at the Tallinn Architecture Biennale. This time, the biennale focuses on the local, bearing in mind that every architect is a participant in global processes and a global community of knowledge. To build from what already exists, to highlight the practical nature of architecture, and to use social experience to exchange knowledge. FOLD presents five resources proposed by the participants of the biennale.
Rammed earth
One of the oldest materials used in building construction — earth — has made a comeback as an essential resource. Rammed earth is clay compacted in moulds and mixed with sand, gravel, and other biomaterials. The French architects, sister and brother Emanuelle and Philibert Déchelette, have used this resource in residential projects, for example by assembling the facade of a timber frame building from rammed earth blocks. At the Tallinn Architecture Biennale, they collaborated with students from the Estonian Academy of Arts and local company Uku to create an installation of rammed earth columns accompanied by the rhythmic sound of ramming.
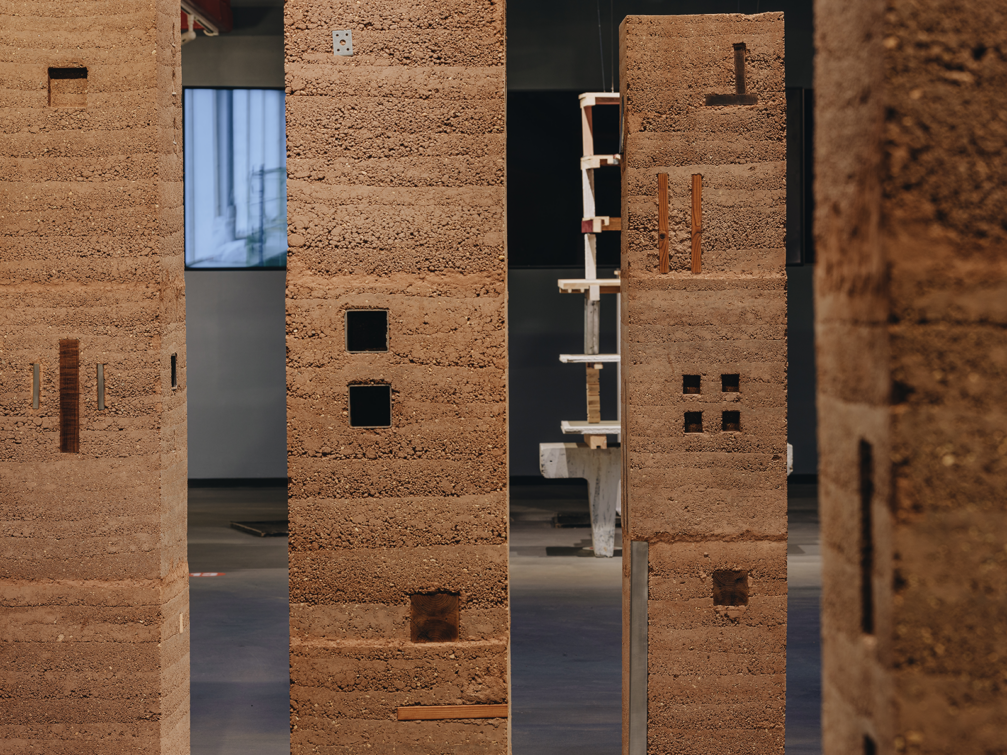
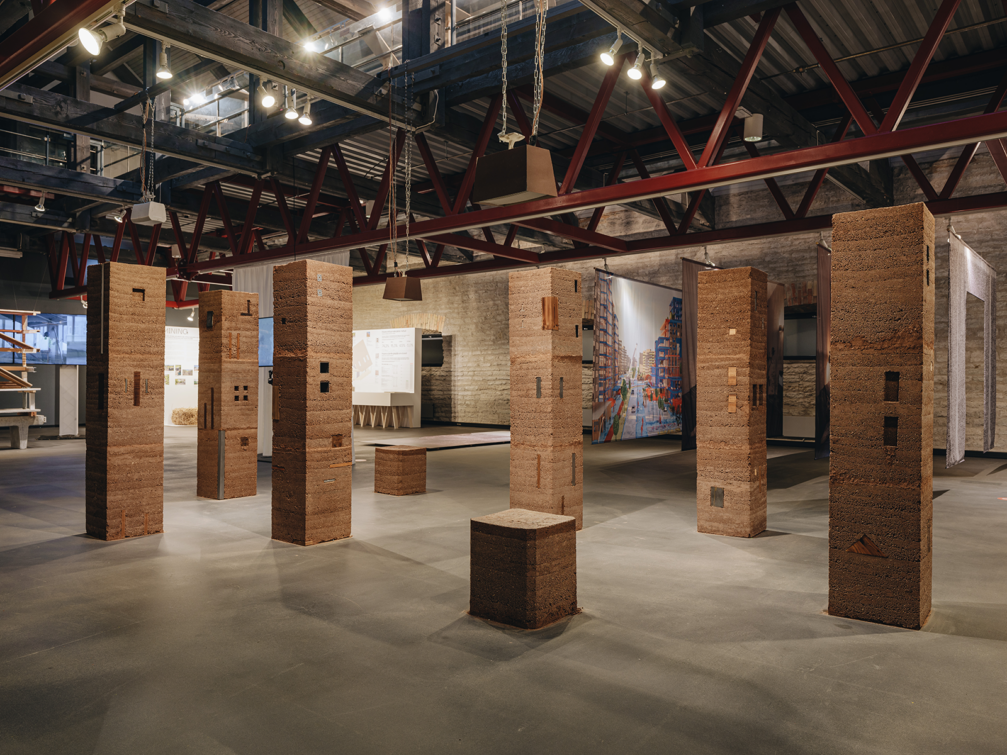
Bioregions
In Latvia, the idea of a bioregion is familiar to those who follow life in the Cēsis region. The idea of a bioregion in Cēsis involves an agreement between the municipality, its inhabitants, and entrepreneurs to farm organically, sustainably, and without depleting the riches of the Gauja National Park. In architecture too, we can talk about bioregional practices. The Tallinn Architecture Biennale this year is also intended as a place for knowledge exchange, and the idea of bioregion can be explored in two films by Alexandre Humbert, who presents the practice of BC architects & studies & materials. Their best-known project is Lot 8, an experimental conversion of an industrial building combining local materials and practices for a research centre of the LUMA Foundation in the Arles-Camargue bioregion in the south of France. The film is also available on the LUMA Live channel.
Construction site
In the Mine+Craft project, the Estonian studio KAMP Arhitektid narrows the idea of a bioregion to a maximum radius of 15 kilometres from the construction site. By experimenting and studying a specific site in northern Estonia, the architects conclude that 75% of the materials can be extracted within a radius of five kilometres and the rest within 15 kilometres. They invite us to look back in history and recall regional architectural practices, reminding us that in southern Estonia, where there is red clay, houses will be made of red brick; where there are more forests, houses will be made of wood; and by the sea, where there are more stones, houses will be made of stone and have thatched roofs.
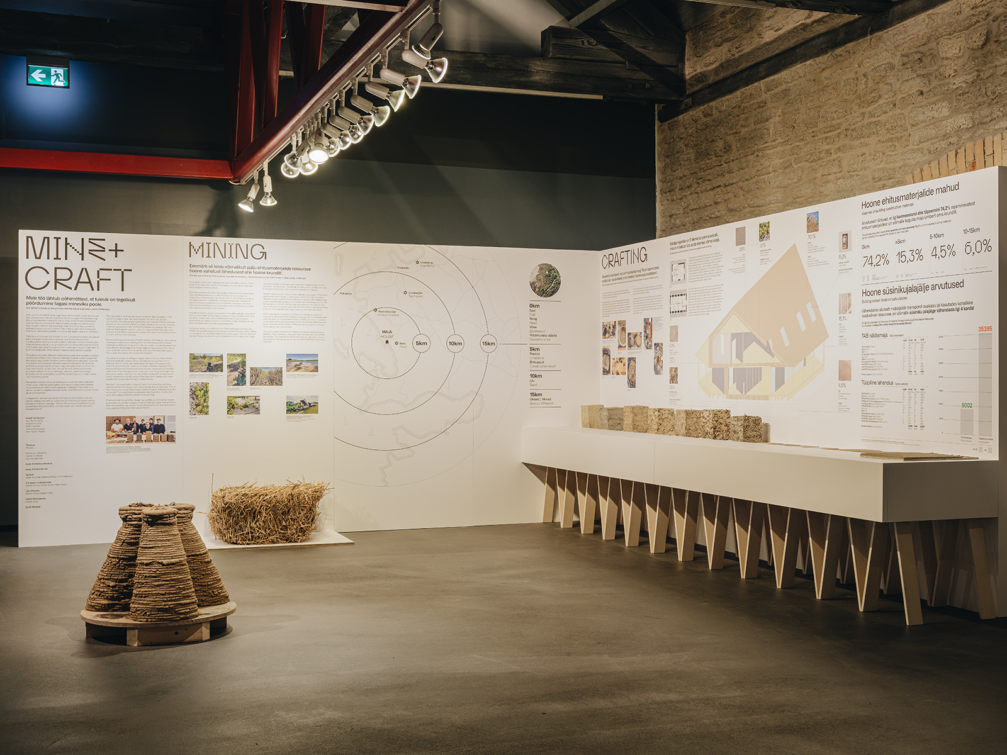
Rubble
Bricks, stones, and concrete blocks found in Tallinn’s rubble yards are the main material used to build the biennale’s public outdoor installation No Time To Waste, a temporary transport stop at the Baltic Railway Station (Balti Jaam) in Tallinn. Emerging architects Elisabeth Terrisse de Botton and Matthieu Brasebin won the international installation competition because their idea offered an open programme — an architecture that is more difficult to implement and coordinate with the supervising authorities because it is not known what materials will be available and how the building will be constructed. The architectural and construction model they proposed involves on-site decision-making or an approach of «we will build of what is available». The solution of building the structure of the shelter from gabions with a metal grid filled with selected debris from Tallinn shows not only a simple way of reusing materials but also an economical way of doing it. Discussing the project, the architects agree: «Yes, it’s a controversial aesthetic, but these materials are available for free.»
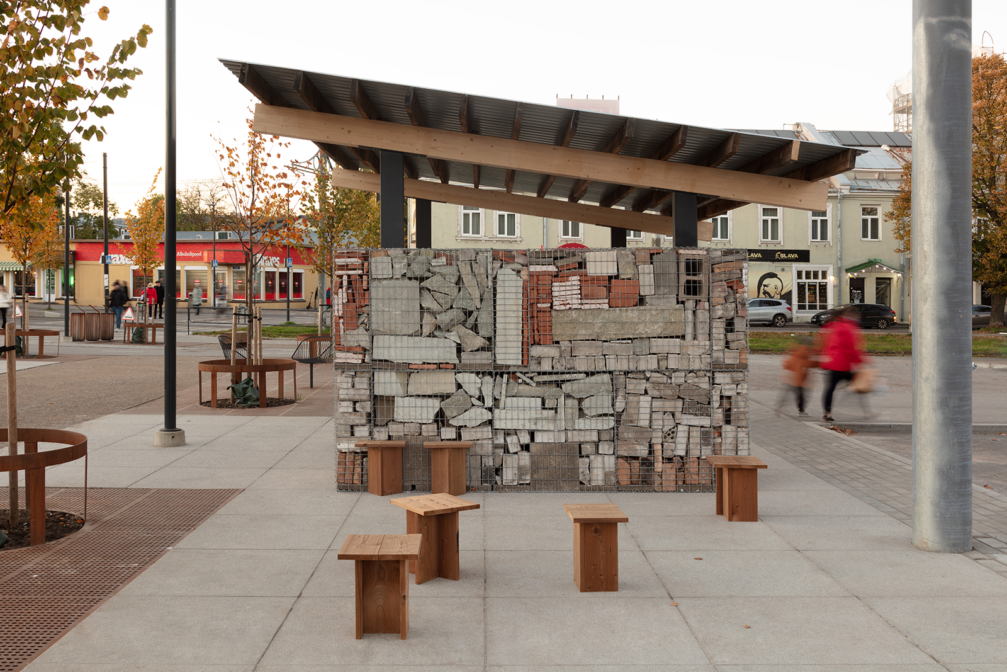
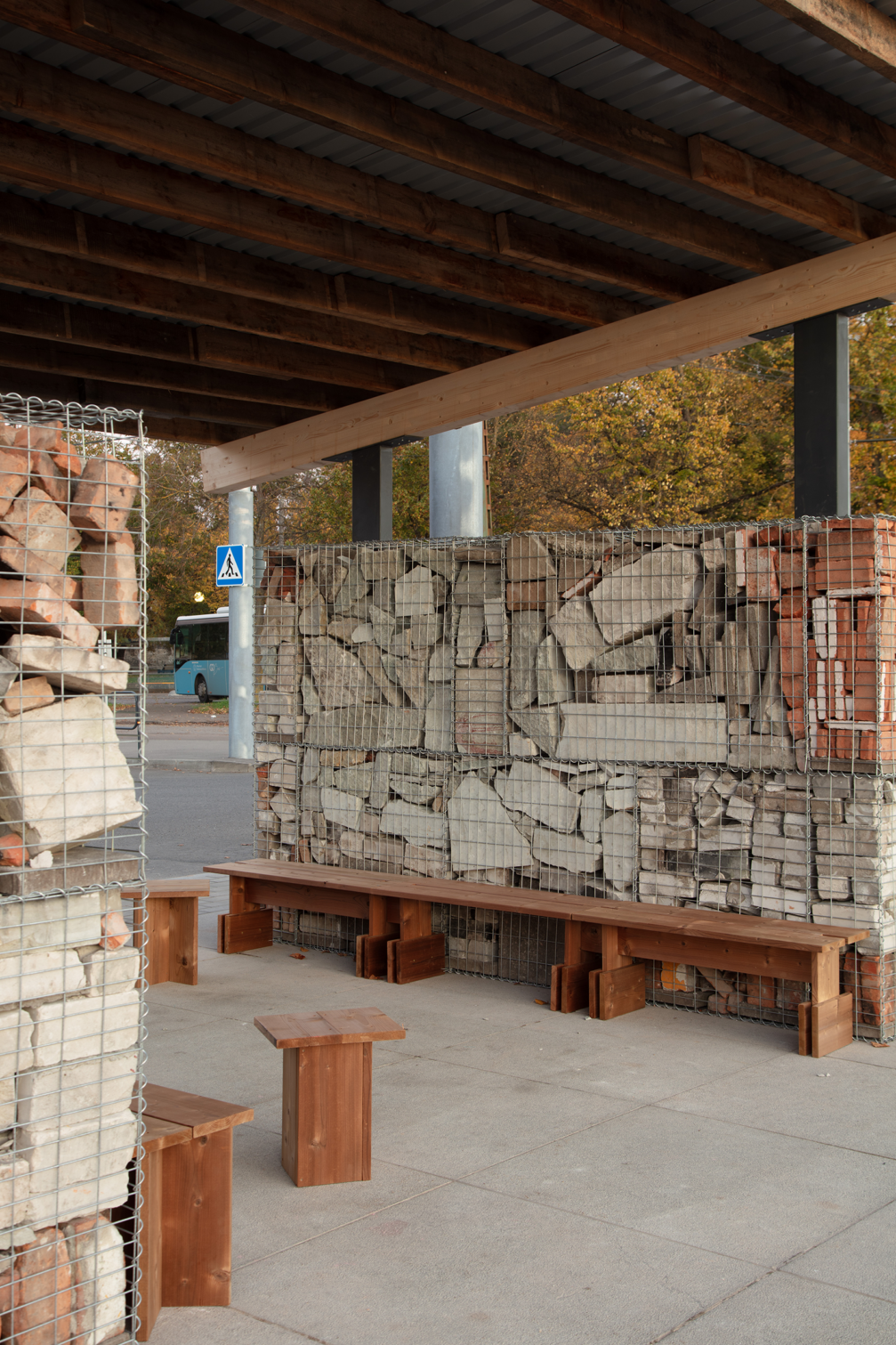
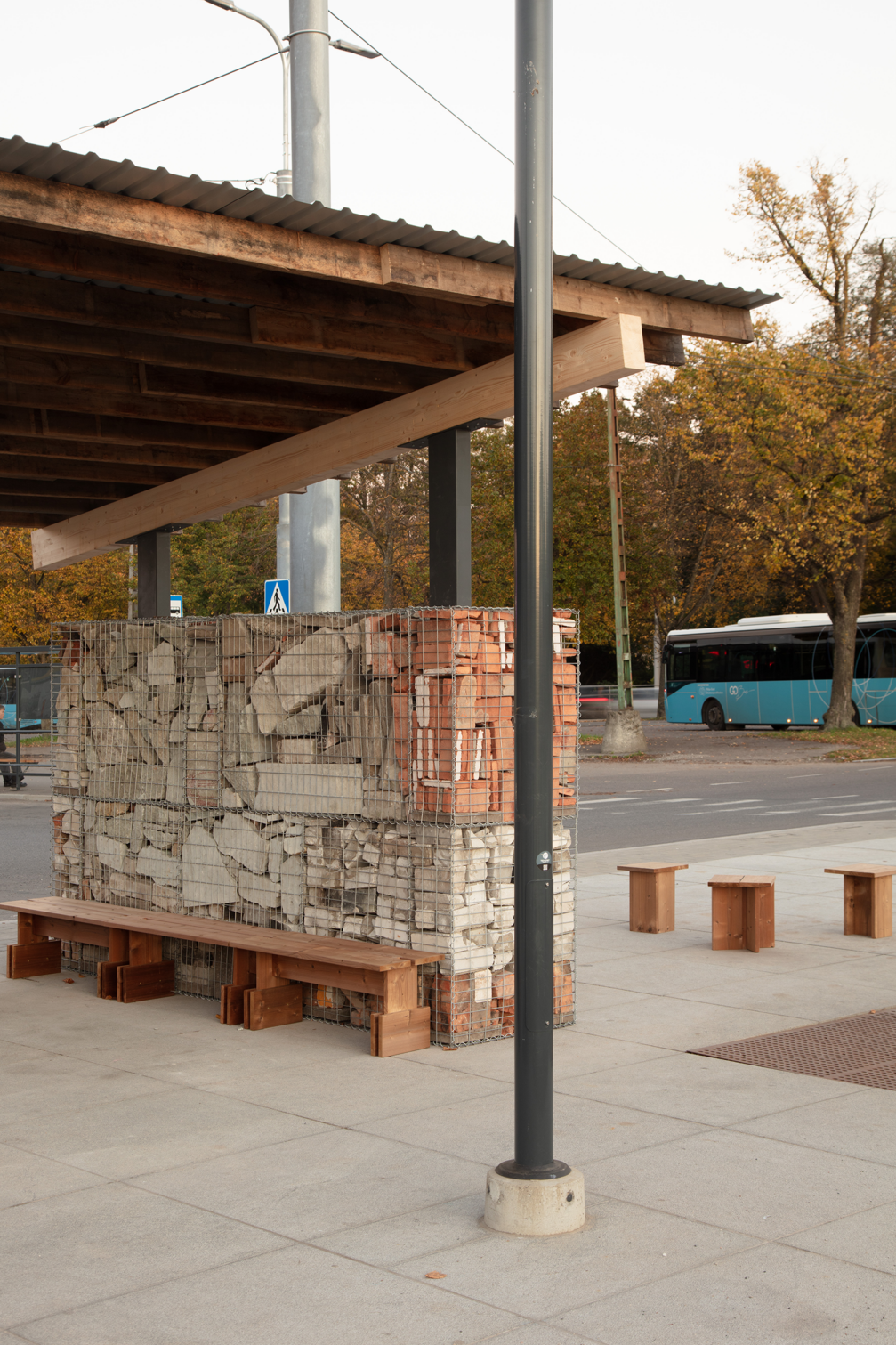
Panel houses
Elina Liiva and Helena Mann from the research group PAKK at the Estonian Academy of Arts remind us that there is still no clear answer on how to use the resource of Soviet-era prefabricated apartment blocks. There are many such buildings in Estonia and Latvia, but their development in an architectural context does not go beyond energy certification with good performance. By transferring the heavy panels to the format of a lightweight textile curtain, the architects show how simple solutions such as a larger window and a new balcony would give the buildings new architectural qualities that would increase their reuse effect.
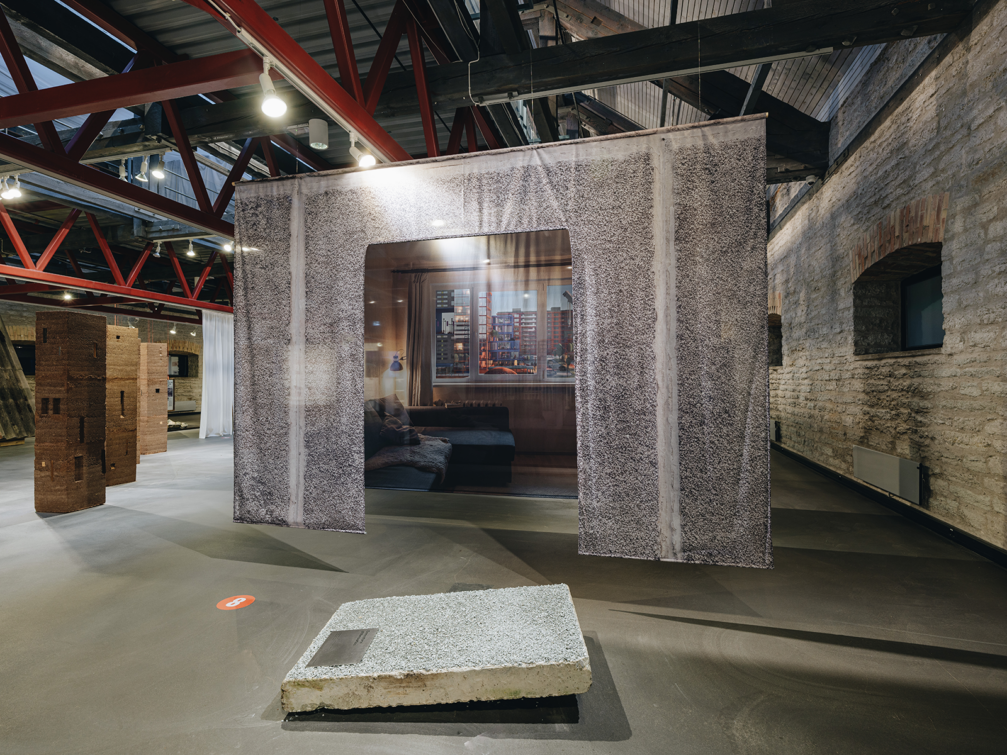
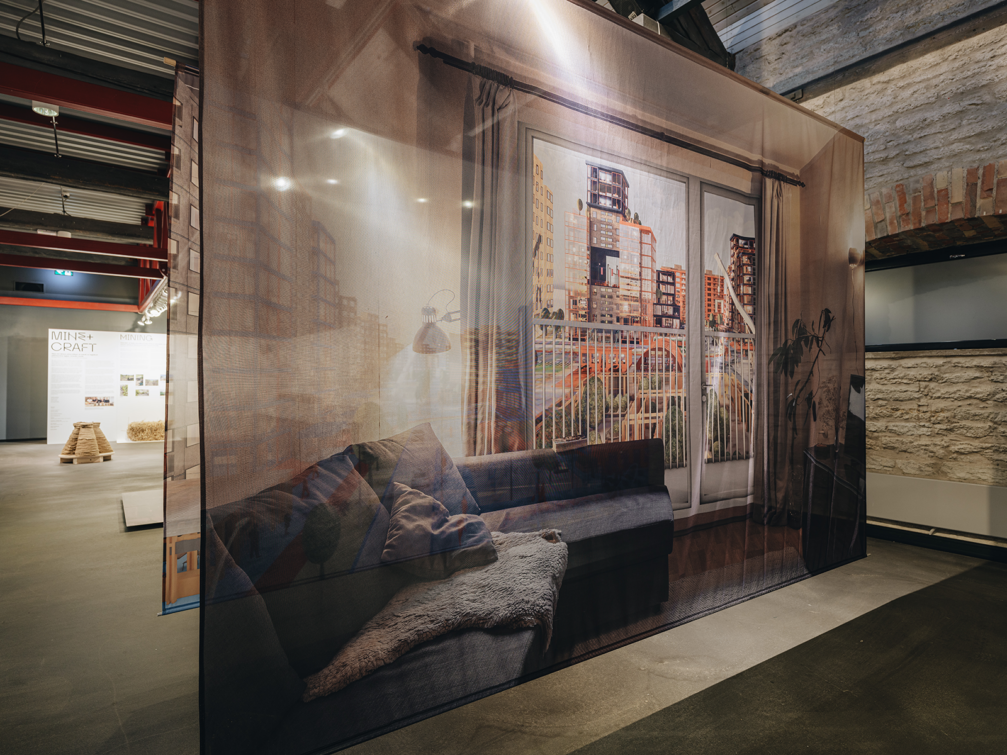
Although some of the ideas can be accessed remotely nowadays, it is worth travelling to Tallinn to see both the biennale’s main exhibition, Resources for the Future, at the Tallinn Architecture Museum, open until December 1, and the fragment of the winning proposal of the installation competition, the transport shelter at Baltic Station. For more information on the biennale programme, visit the TAB website.

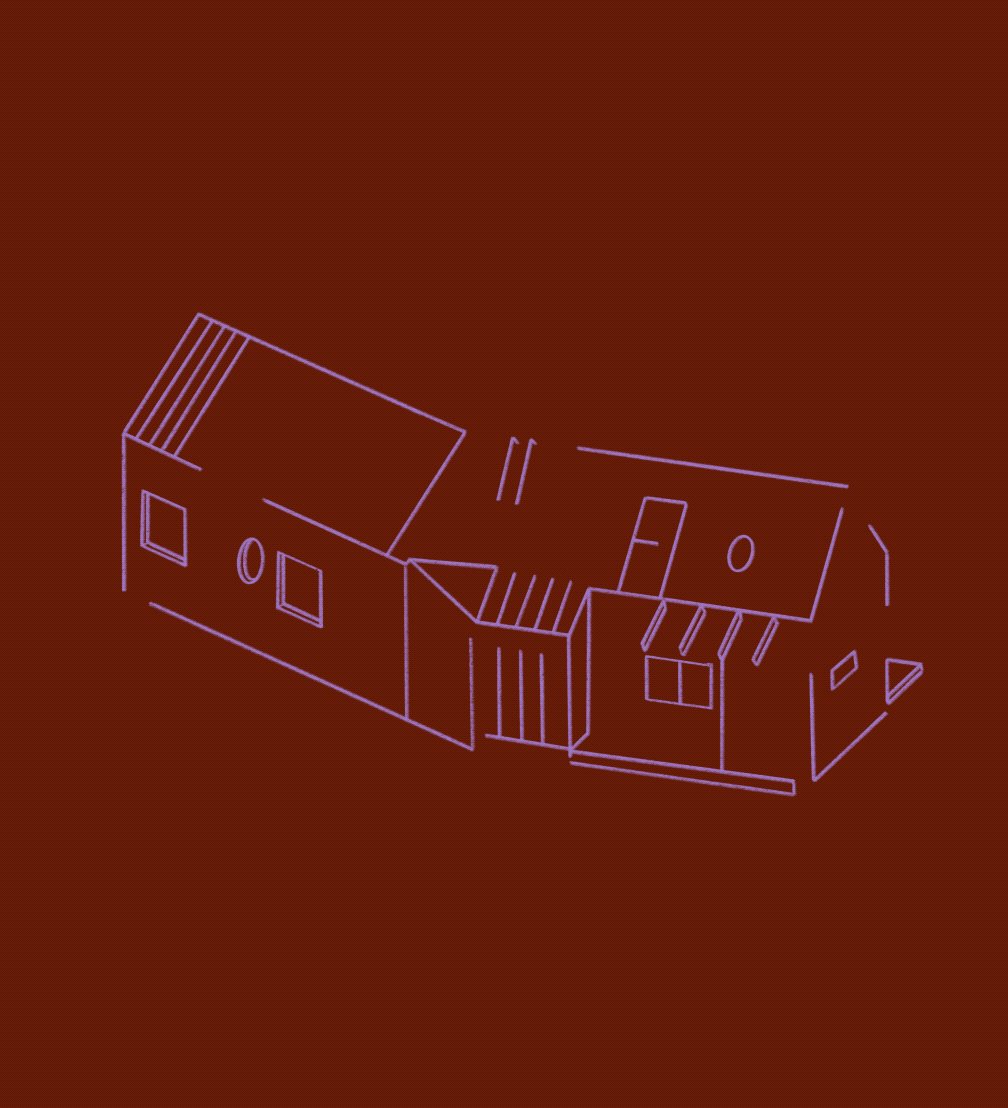
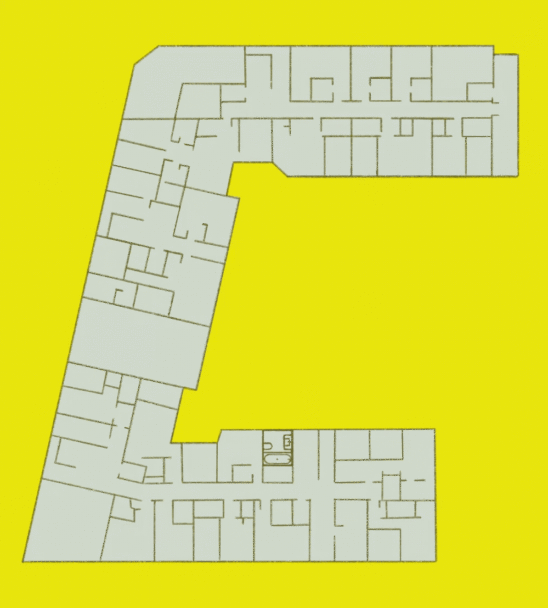
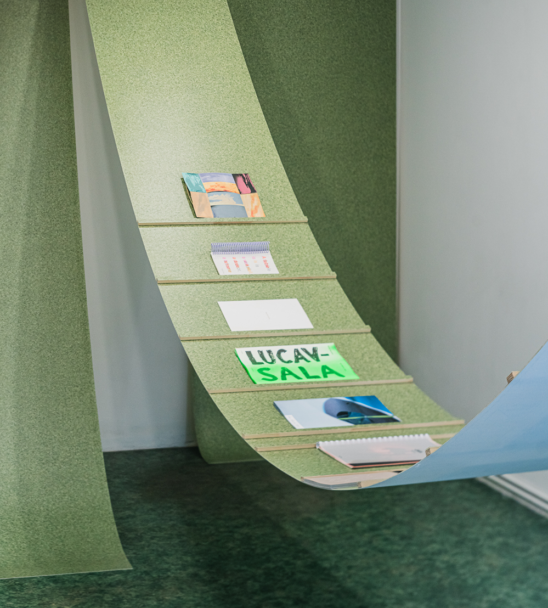
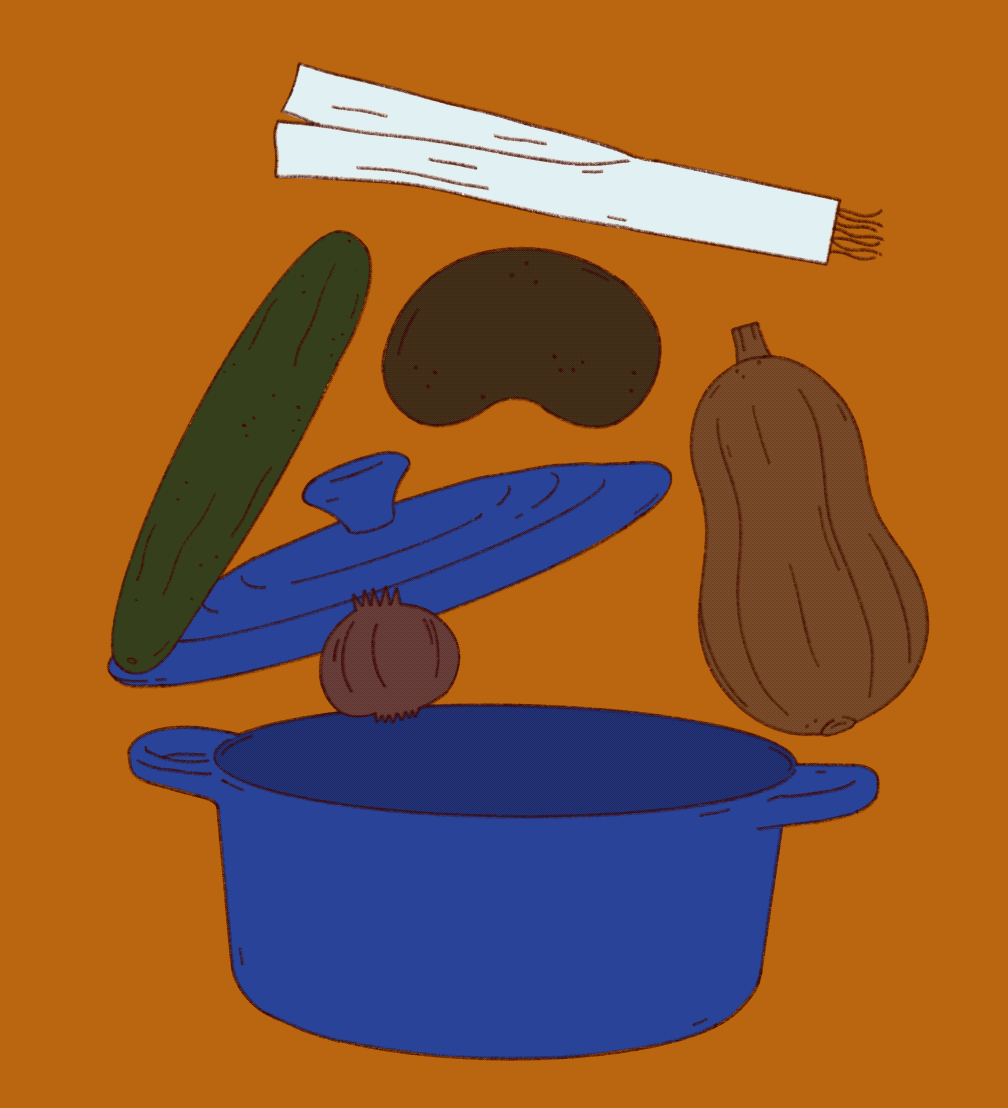
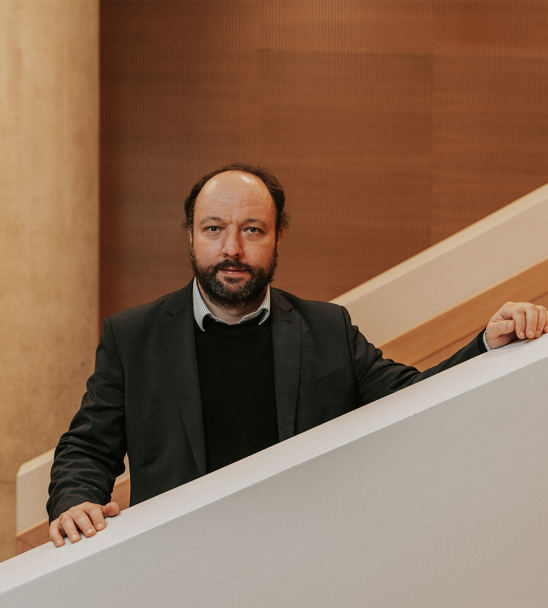
Viedokļi