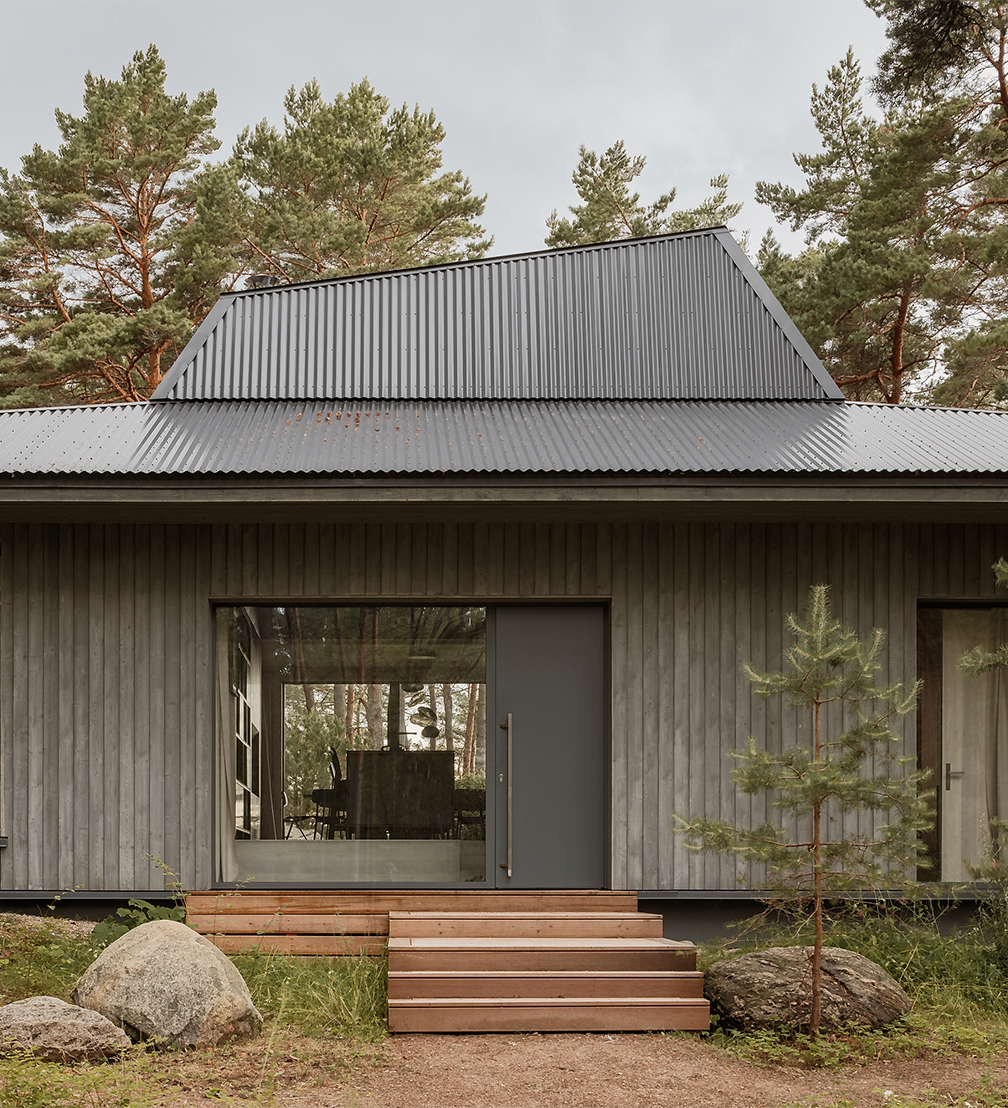
When designing a seaside house in Kurzeme, the architectural practice OAD was inspired by traditional Latvian architecture with a modern interpretation of the mantel chimney — a historical type of smoke hood that encloses the kitchen area. It not only determines the functional layout of the home but also serves as the main accent in both the exterior and interior design of the house.
Surrounded by pine forest, the house is gently nestled in a dune, preserving the natural seaside landscape as much as possible while providing more privacy for the residents. From the seafront, a distinctive roof rises above the dune, echoing the building’s main source of inspiration — the mantel chimney. As OAD points out, it is difficult to define what would be considered traditional residential architecture today, but with this project, the architects aim to recreate the feeling of a traditional home.
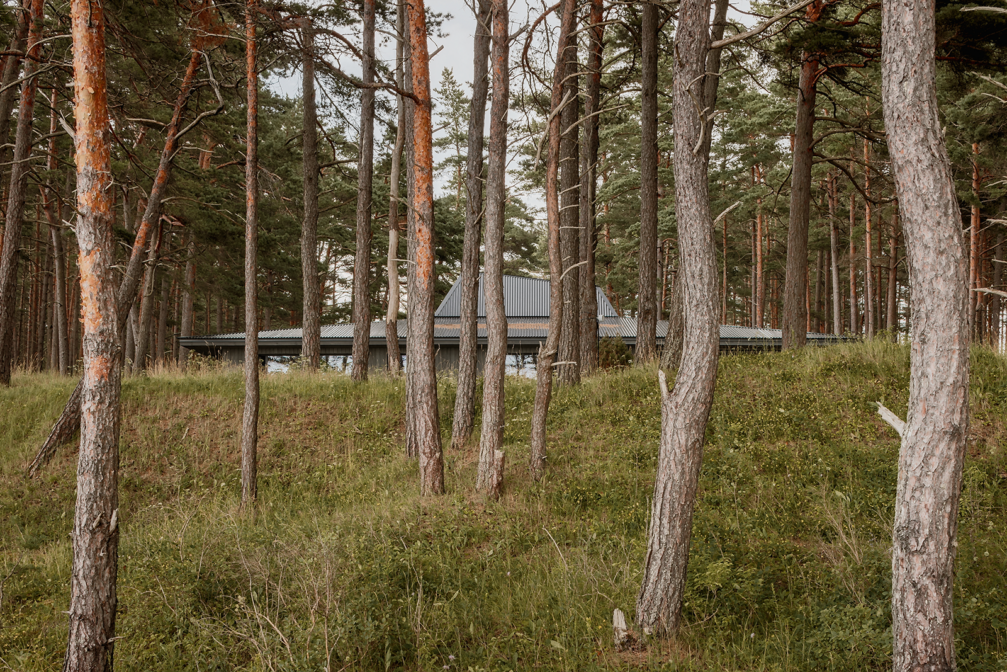
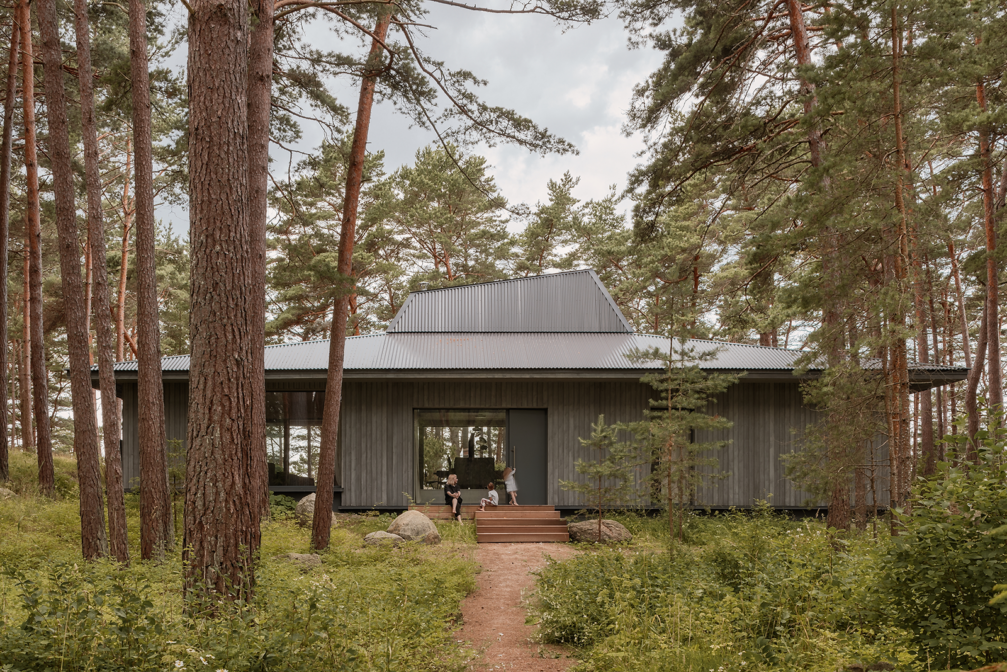
The heart of the building, as traditionally in Latvia, is the hearth, or its modern equivalent — the kitchen. The shape of the room refers to the mantel chimney, a funnel-shaped chimney that historically rose above the kitchen space or even enclosed the whole of it in order to carry the smoke out of the house. The kitchen is finished with hot-rolled metal plates that resemble soot-covered walls. The unusual shape of the room allows for two levels with a small mezzanine above which a skylight opens. According to the architects, the mezzanine floor is designed as a peaceful hideaway where the inhabitants can gaze at the stars.
As the kitchen becomes the centre of the home, all other functions are organised around it. The building is constructed of CLT panels, which have been left exposed in the interior. To create a seamless flow of materiality, pine veneer finish was also chosen for the built-in cabinets and doors, while acoustic panels in a similar tone were used for the ceiling, creating an airy and serene atmosphere. The main accents in the space are furniture specially designed for the project, as well as the owners’ art collection.
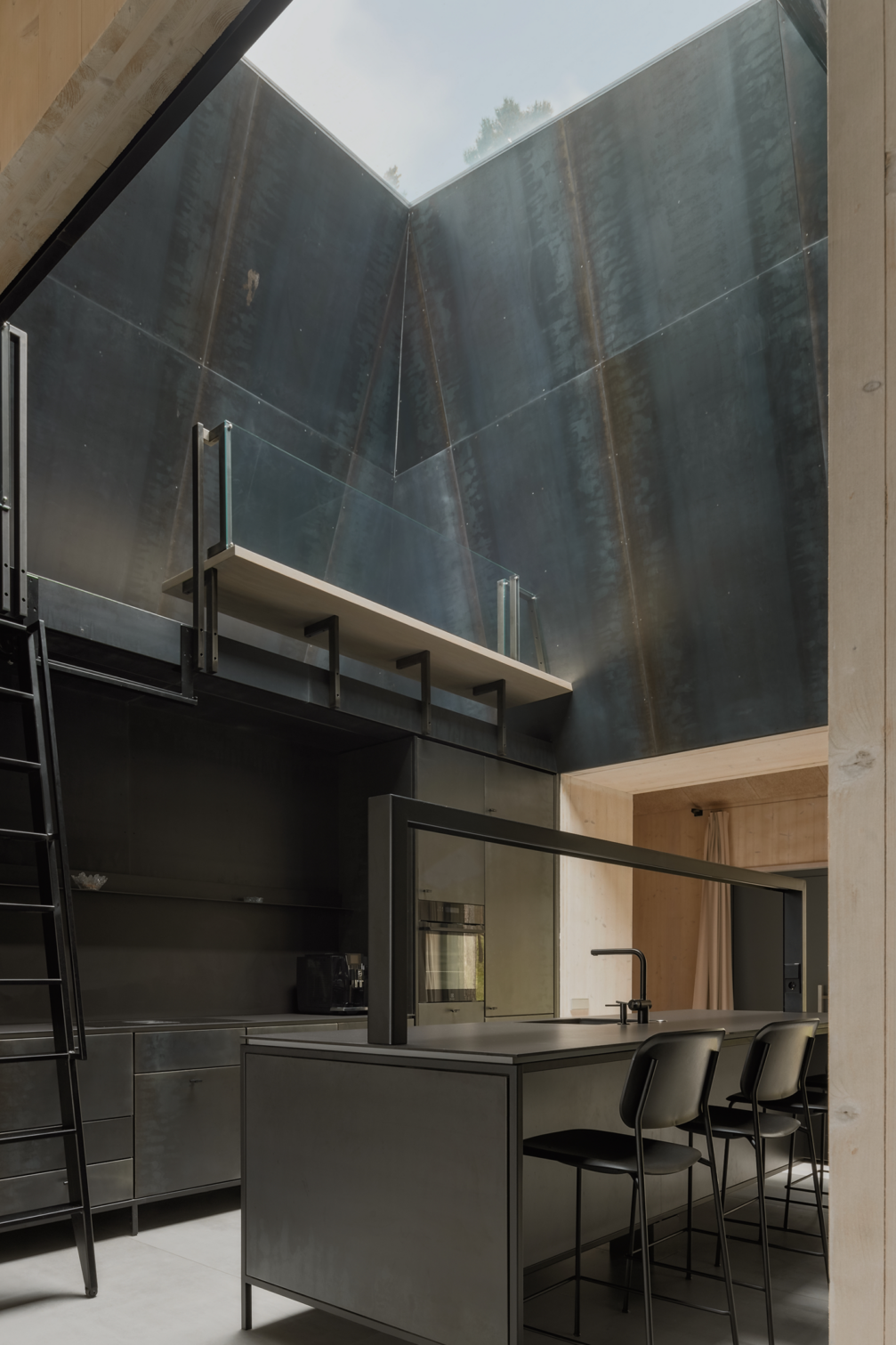
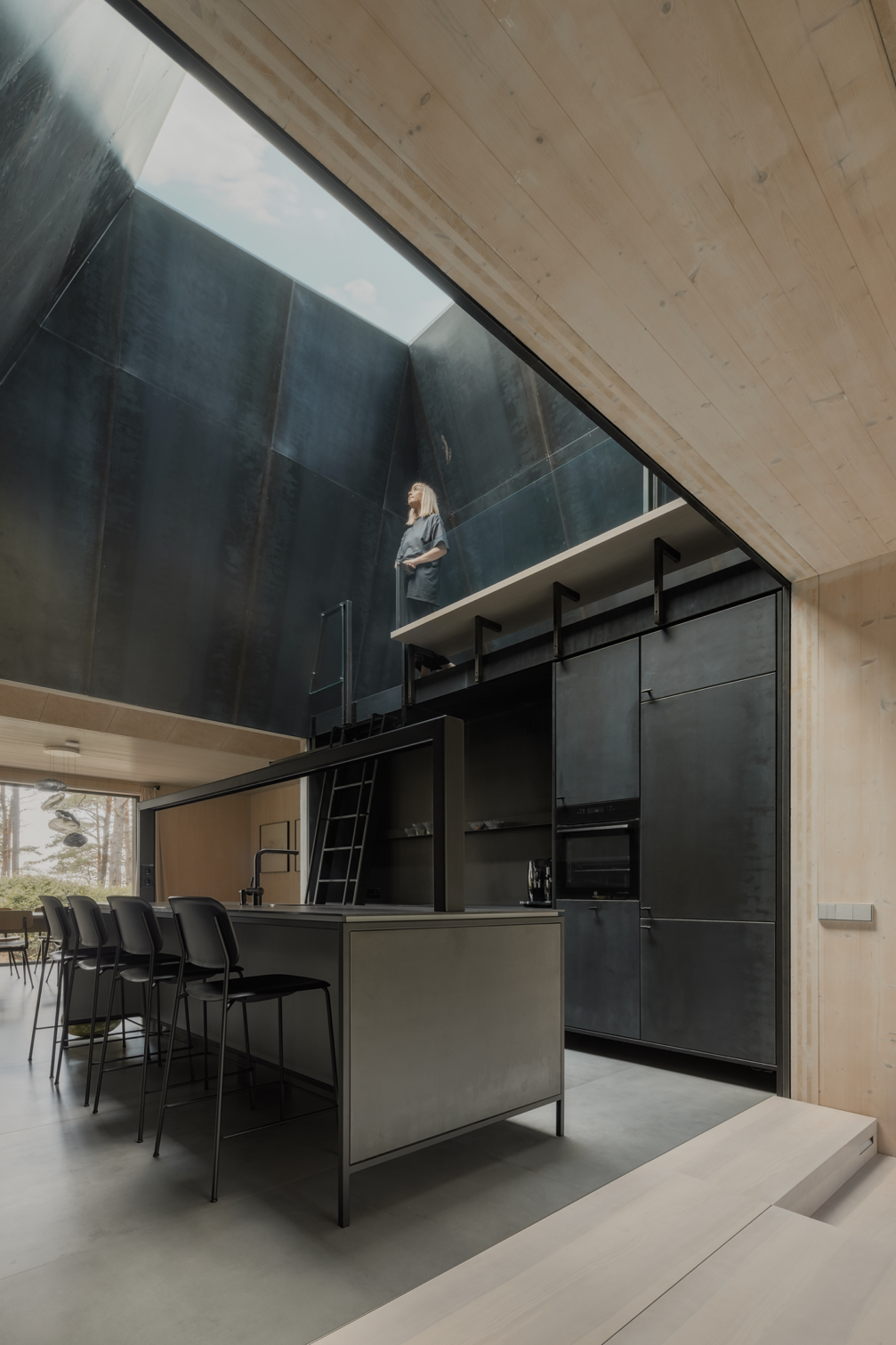
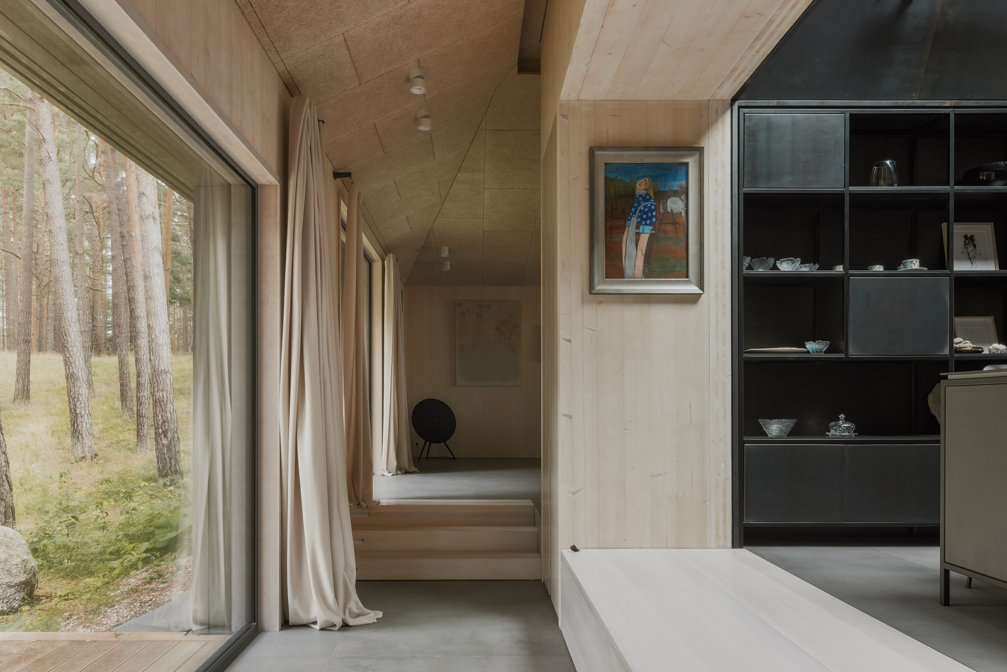
Like the interior, the exterior is minimal and subtle, yet detailed. The pronounced roof overhang is a reference to Japanese architecture, while the exposed «wave» of the roofing and the uneven pattern of the cladding boards are thoughtful «imperfections» that make a potentially monotonous form interesting. The garden of the house, designed in collaboration with the landscape architecture studio Galantus, also does not intrude into the natural landscape but subtly complements it with small plantings and stone compositions that echo the pebbled beach.
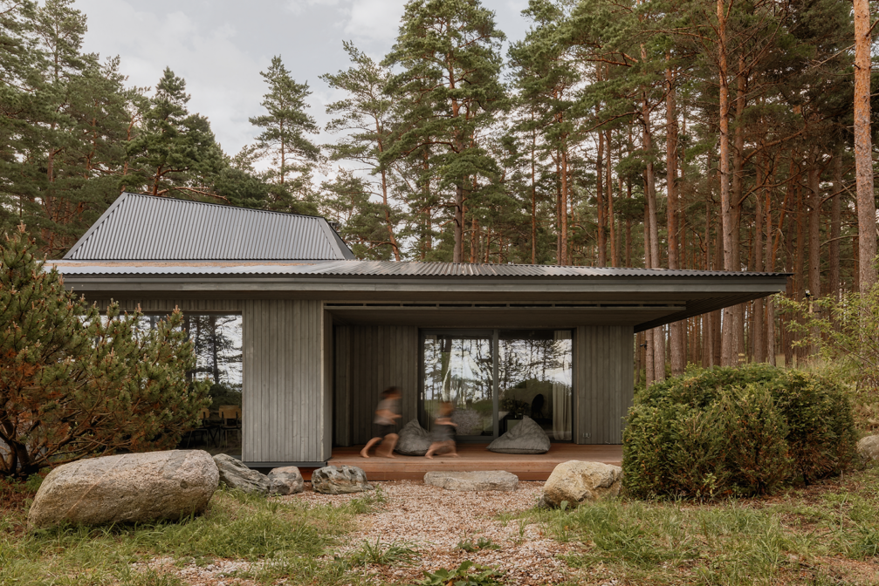
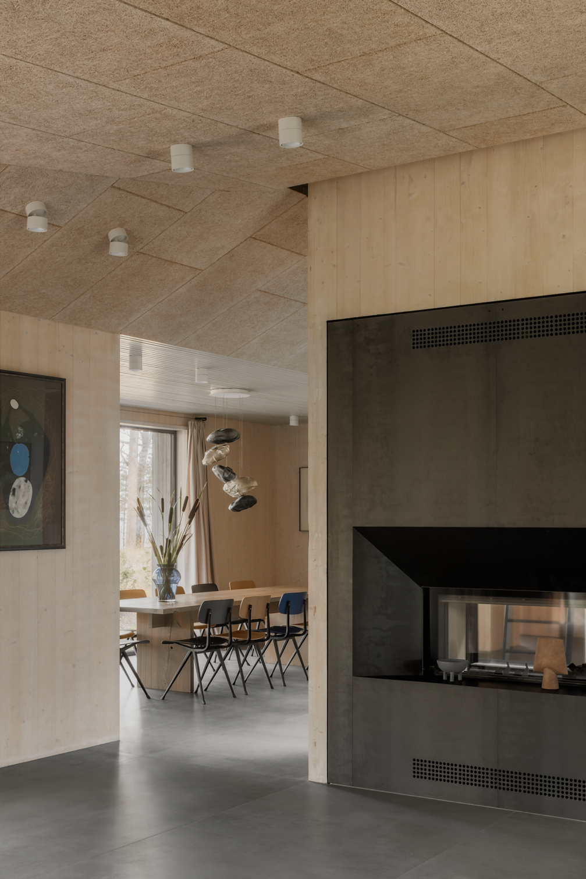
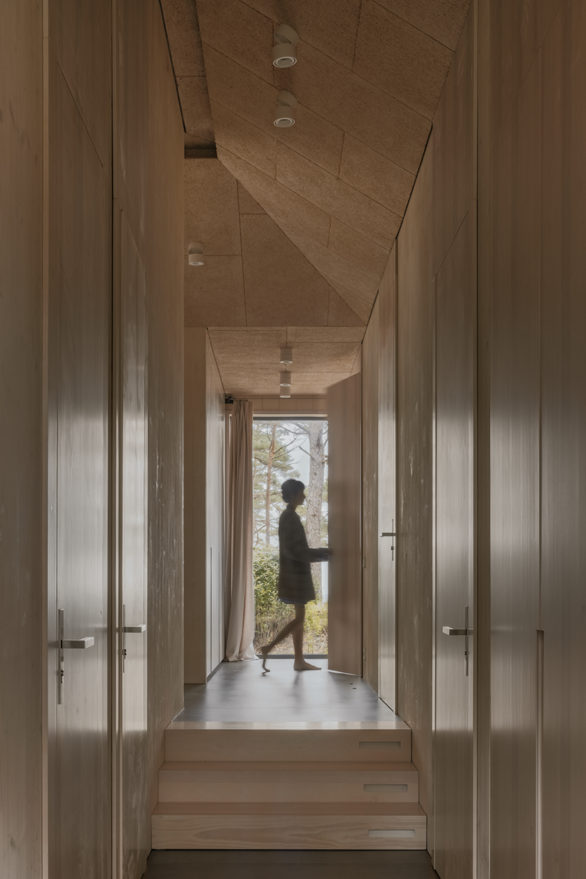
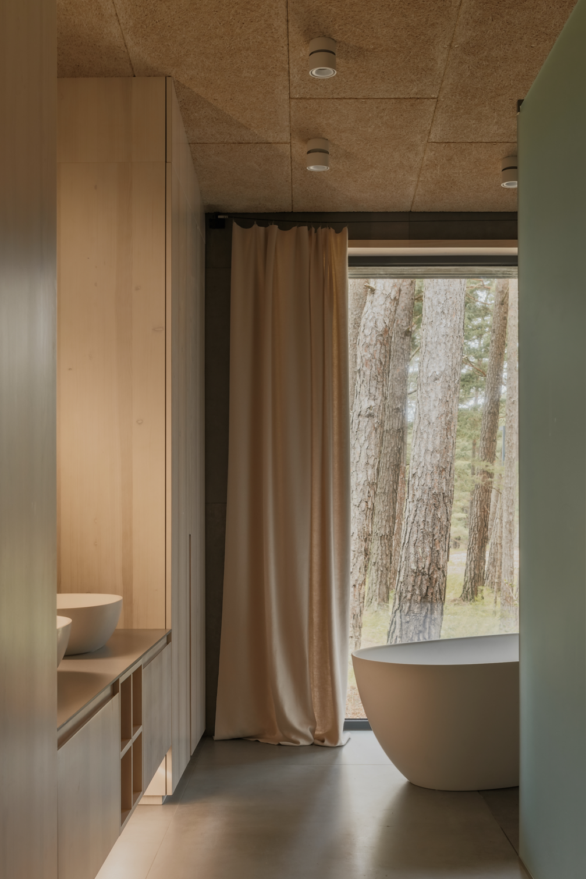
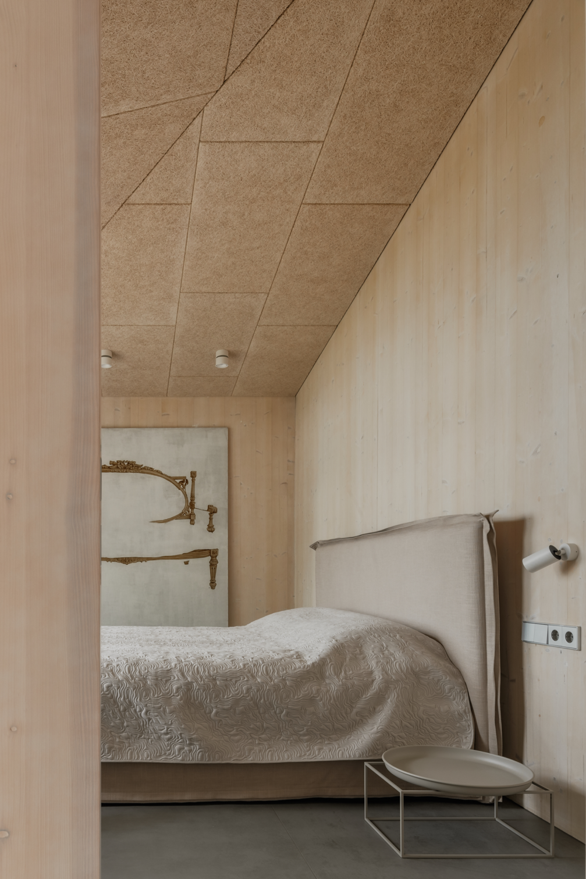
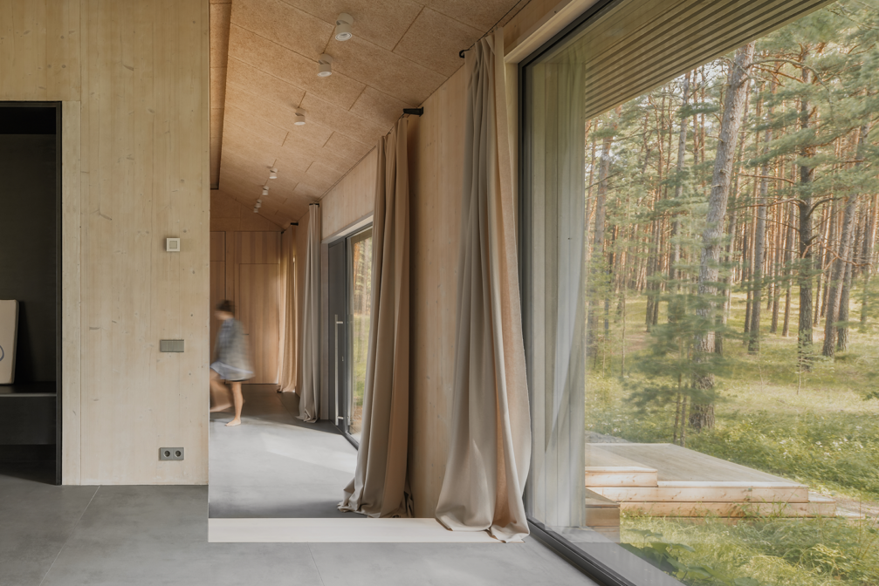
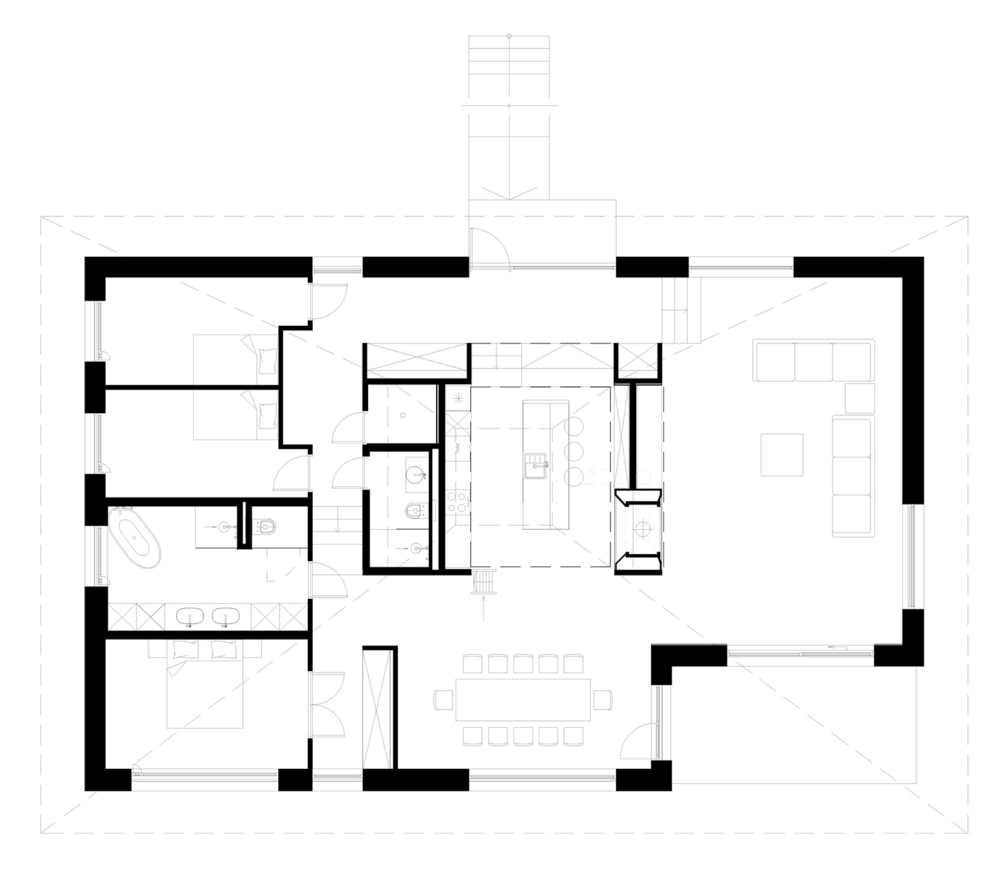
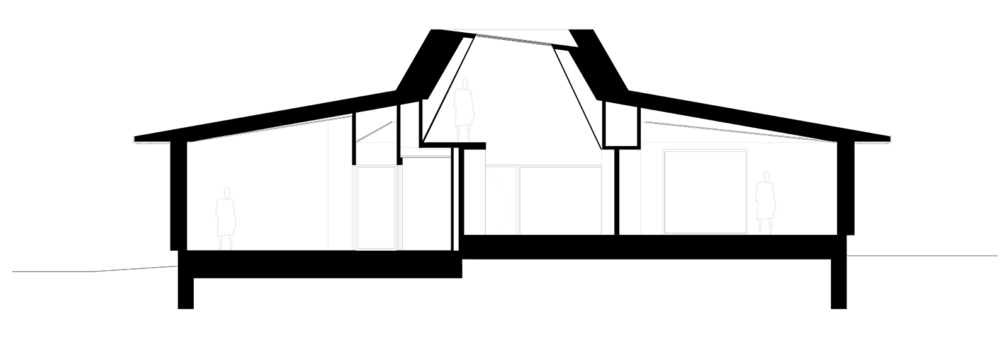
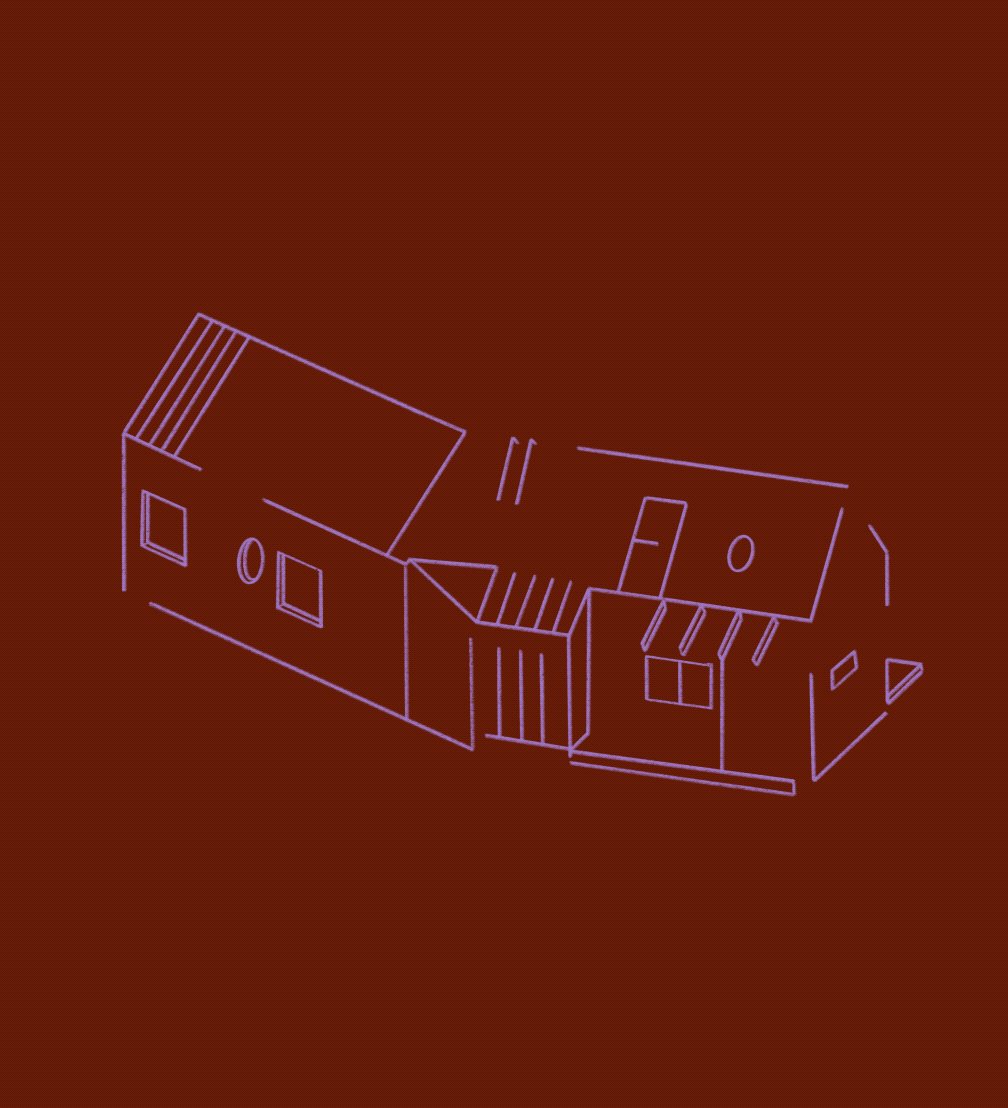
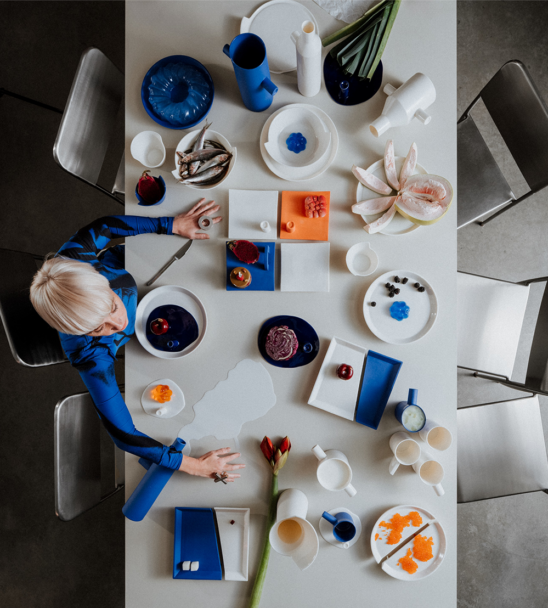
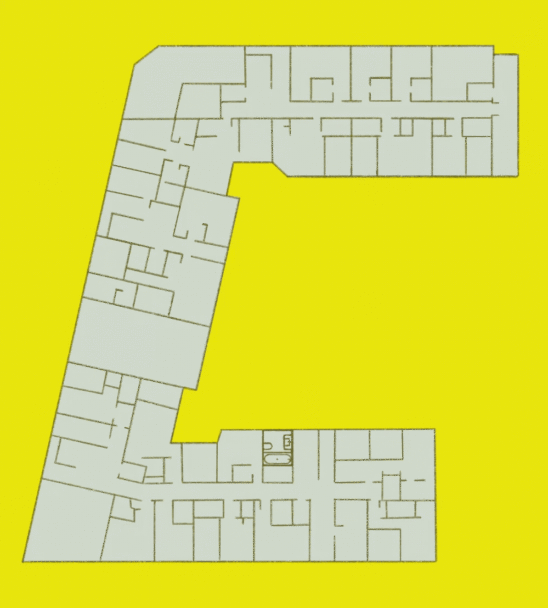
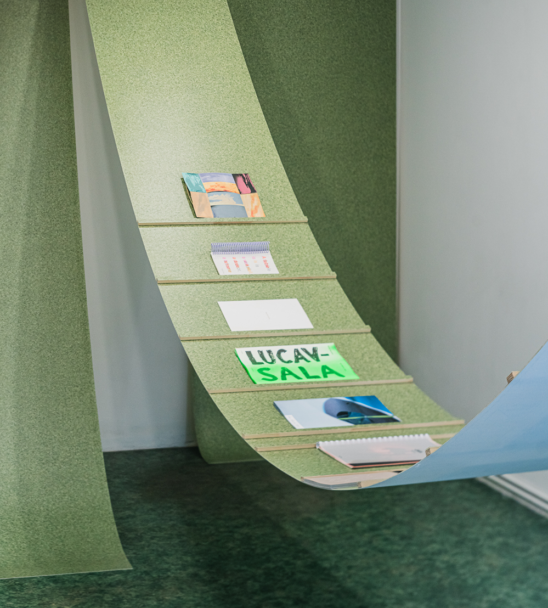
Viedokļi