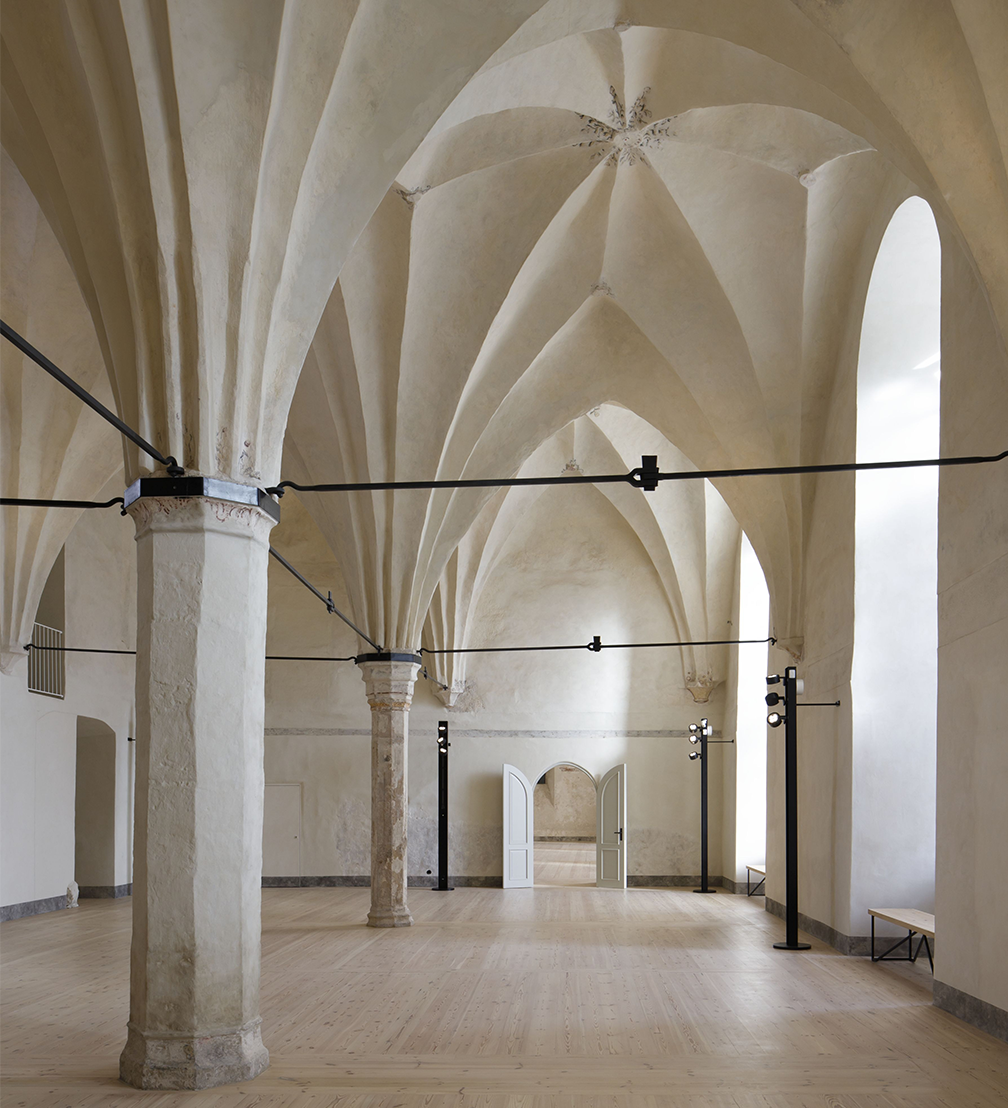
This autumn, the National History Museum of Latvia will open its doors to visitors in its historical home — the Riga Castle. The rebuilding and restoration of its convent is an important milestone both in the seven centuries-long history of the castle as well as in the contemporary architecture of Latvia, revealing the story of Latvian history even before the opening of the museum exhibition in 2025. The rennovation process presented authors, architect offices MARK Arhitekti and Sudraba Arhitektūra, with numerous surprises, challenges, and reflections, until a satisfactory final result was achieved.
«Riga Castle is situated in a central location, but at the same time, its location and secluded nature have made it an almost unknown building to residents and guests of Riga, when compared to, for example, the Riga Cathedral,» Reinis Liepiņš, architect and head of the architectural firm Sudraba Arhitektūra, begins the story of the project. The goal of the reconstruction and restoration project, to prepare a home for the National History Museum of Latvia (NHML), also led to the opening of the building, bringing it closer to the public. «People are trying to find a connection with this complex, remarkable building to understand it.» Since the opening of the renovated part of the castle in December 2023, a series of tours and events have already been held there. This autumn, visitors will have access to a route developed by NHML for viewing the renovated spaces.
The Castle Convent project began in 2014, when Sudraba Arhitektūra and MARK Arhitekti worked together to create a concept and the basis for upcoming work. After unsuccessful construction procurements, they realised that the ambitious plan to open NHML on November 18, 2018 will not materialise. In 2019, under the leadership of Reinis Liepiņš, the project was divided into several construction phases. In the spring of 2021, the author’s supervision of the project began, during which responsibility was taken over by the head author supervisor and manager of the Riga Castle convent change project, Anastasija Pimenova and the head of the restoration department, Ilona Markuse (MARK Arhitekti). They say that the division into phases also brought with it many complications in the construction of utility networks and the implementation of fire protection solutions that had to be solved during the author’s supervision. It was no less important, despite a series of new discoveries and changes, not to lose the overall concept of the project and the values of the castle.
Currently, the first and second construction phases have been completed, renovating the most important historical rooms of the castle and making preparations for the third phase. 4500 square meters of the 11000 square meter convent, the oldest part of the castle from the 16th century, have been completed, undergoing a functional and visual transformation. In August, Riga Castle convent won first place in the restoration category in the award show Latvian Construction of the Year Award 2023.
The first «exhibit» already awaits visitors on the way to the museum — in the south wing, the historical stone facade facing Daugavas gāte has been exposed. Unlike the other plastered parts of the castle, it demonstrates the original materiality and allows to appreciate the craftsmanship of the 16th century masters, as well as the evidence of reconstruction works during the 19th century. This solution was recommended by the architect Pēteris Blūms, a member of the Riga Castle Restoration Council, who has been associated with the restoration of the castle for decades and has been actively involved in recent processes as well.
The importance of the renovated interiors — the chapel and the refectory — is highlighted in the facade with new windows, designed specifically for this project. The windows of the former second and third floors are combined into vertical, six-meter-high elements with recessed glazing. «With the angled glazing, we wanted to achieve the feeling of embrasures, a vision of a historical window,» says Liepiņš. The frosted glazing gives an impression of the original narrowness, while the facade acquires a more «hollowed-out impression».
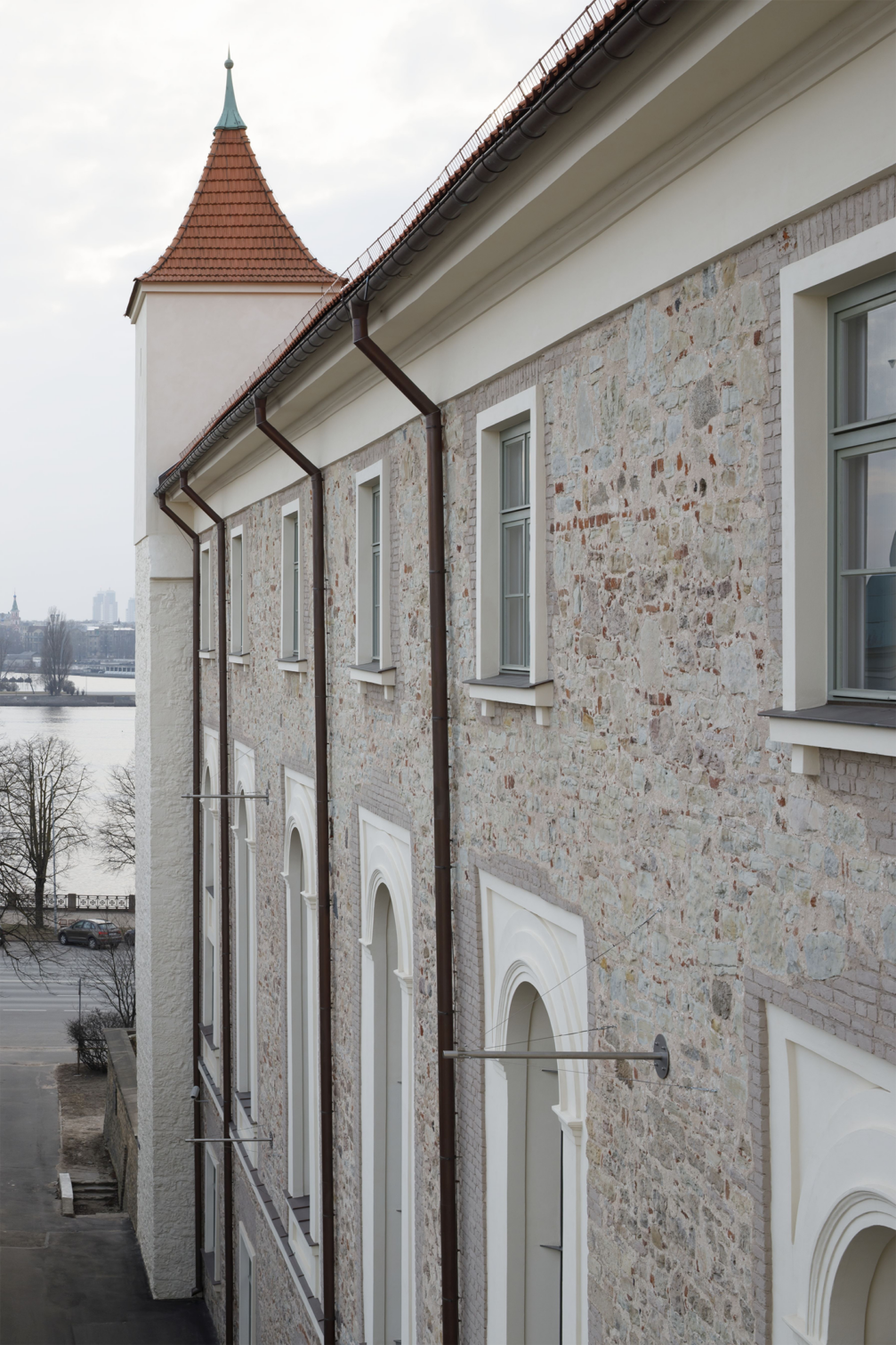
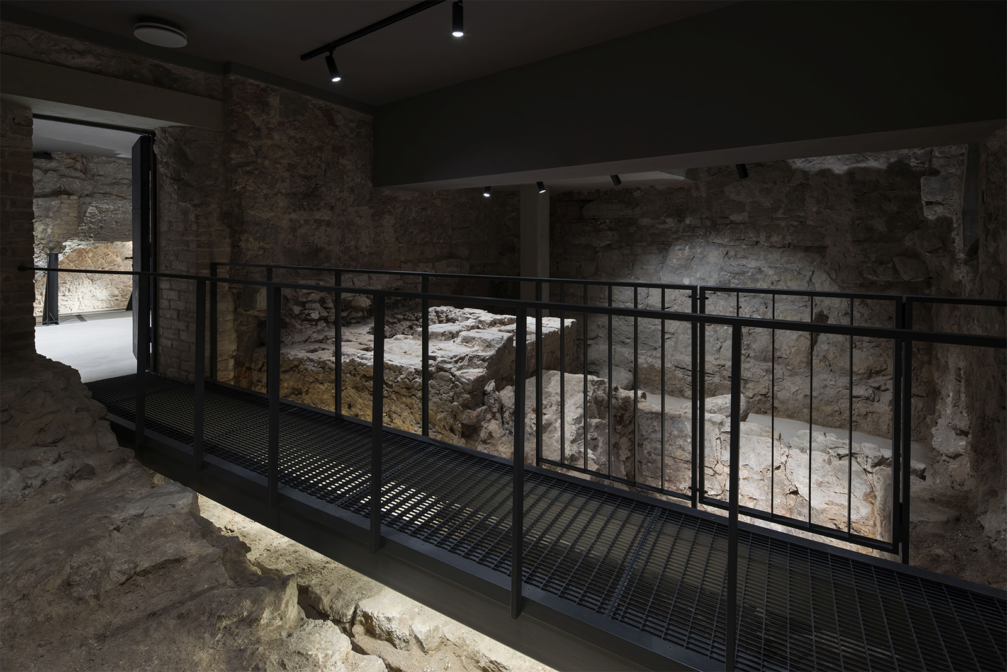
The most important transformations in the castle are related to the restoration of the chapel’s and refectory’s vast spaces in their 16th-century form. The mezzanine floors and partition walls, which were built in the halls during the 18th and 19th centuries and divided the eight-meter-high room into two floors, have been dismantled.
Architect Ilona Markuse calls the chapel, which will hold the sacred art exhibition in the future, her greatest pride and emphasises the spaciousness, unique atmosphere, and majesty of the space: «We often noticed that the castle was built without love and under duress, which clearly affected the quality of the construction. At times, one could only wonder how the structures hold together after so many rebuilds, almost defying the laws of physics. However, it was clear that when the mezzanine floor was built in the chapel in the middle of the 19th century, at least some of those involved were aware of the value of this mediaeval hall. This was evidenced by the structures supporting the floors, which were installed with the utmost care, preserving the possibility to restore the hall to its original state. A little more than a hundred years later, we have done it! The chapel has served as a sacred space for most of its existence, and it was important for us to remove the historical transient layers, emphasising the main values of the space — the original 16th-century decorations with fragile fragments of sacred paintings, as well as the timeless, spiritual mood of the chapel». Liepiņš also notes that the initial concept of «a white castle with warm wooden floors» has come to fruition. A unified image, a warm feeling, and the presence of daylight have been achieved — almost all rooms, except for the basement, can be used without artificial lighting.
However, the representatives of Sudraba Arhitektūra express concern about the floor beam nests hidden in the chapel, which were originally intended to be preserved. They point out that there are quite a lot of chapels in Europe that can be fully appreciated, while the division of the chapel in Riga Castle into two floors was a significant manifestation of the Russian power of that time and the desire to eliminate the traces of Lutheranism. «Now history has disappeared,» says architect Ilze Liepiņa. Reinis Liepiņš calls it «a subjective beautification of the state» and points out that authenticity is highly valued in the world, while it has been artificially reduced in the Riga Castle chapel. The architects of Sudraba Arhitektūra point out that wider layers of society should be involved in making important restoration decisions on a national scale, including historians with a more progressive vision and foreign specialists, not just individual members of the commission with a subjective aesthetic point of view.
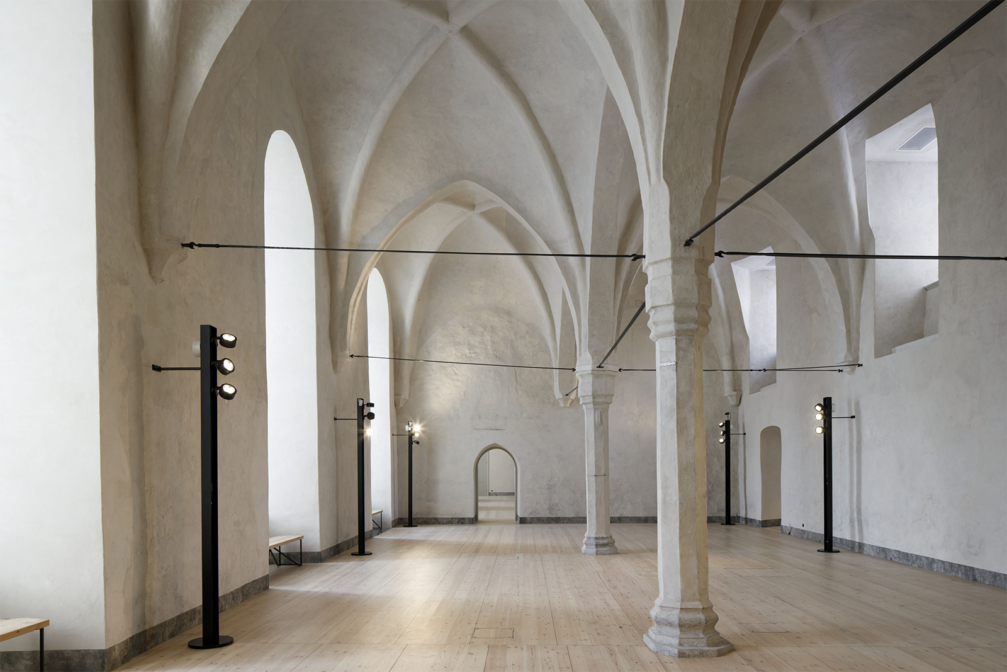
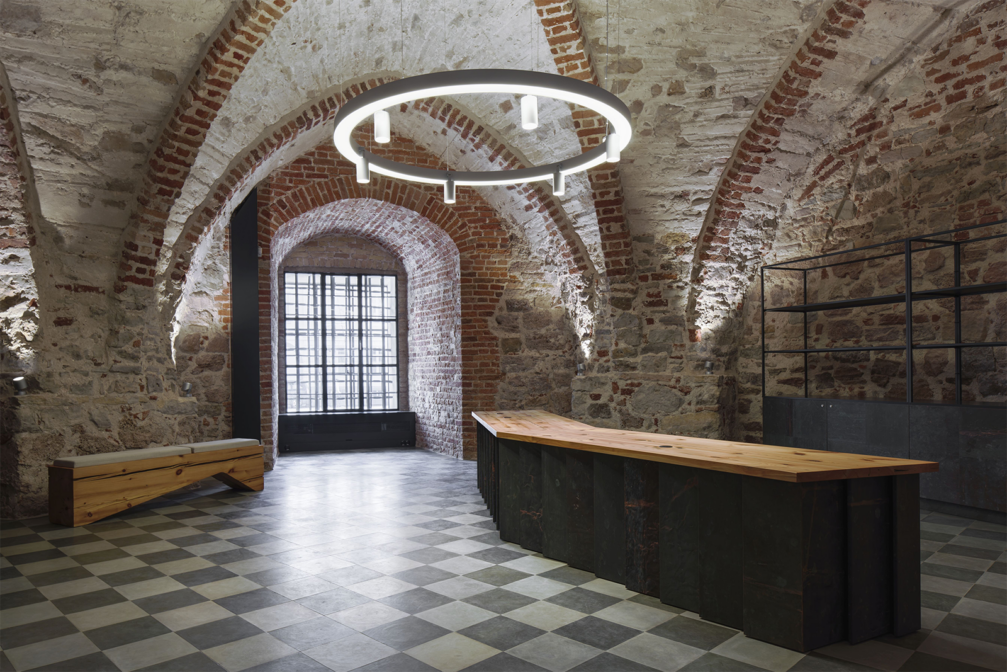
Nevertheless, some details still carry the story of the historical transformations of the rooms, like a fragment of the former dividing floor in the refectory, showcasing the period when the space was split. Architect Anastasija Pimenova reveals that the most serious constructive challenges had to be solved during the dismantling of the mezzanine floor of the refectory hall. They were related to the stability and deformations of the hall’s constructive structure, which was affected by the developments and rebuilding of the space throughout centuries. Historical techniques were used to strengthen the constructive structure of the room, using metal braces designed according to historical samples and bricking the missing vault fragments, while the outer walls of the building at the level of the fourth floor were additionally tightened with metal beams. Pimenova points out that the restoration of the refectory hall is a unique event for Latvia because it not only recovered valuable architectural heritage from the 16th century but also gave Latvian specialists the opportunity to gain new experience both in the understanding of mediaeval structures and in the specifics of cell vault masonry work.
Specialists from Germany invited by Pēteris Blūms came to help with the castle: Dr. arch. Wilhelm Poser and Dr. arch. Michael Ullrich proposed to relieve the refectory structures from the massive brick walls of the 19th century, which formerly rested directly on the refectory vaults. Anastasija is glad that her German colleagues encouraged her to look at the building as a whole, to study its life until now, and to observe the impact of the reconstruction instead of just following regulatory requirements.
Latvia’s largest restoration companies, Būvuzņēmums Restaurators, Aqua Latvia, and Rere Meistari, worked in Riga Castle. The refectory is where most of the historical decoration has been preserved. The original finishes of floral motifs and fruit baskets from the 17th century were revealed on the capitals of the columns and the consoles of the vaults. There were also many newer painting layers from the 19th century, marking the division of the hall into smaller spaces with wall colours corresponding to administrative rooms. «The latest colour layers have been preserved in such a way that future generations can choose whether they will ever be exhibited,» says Markuse.
The authors of the project wanted to preserve as much evidence of the building’s history as possible, letting visitors get a sense of its colourful history both in the literal and figurative sense without descriptions or guides, but not everyone agreed. «Many interests, different ambitions, and responsibilities have been involved in the restoration of the castle. Putting them together and finding a compromise was a challenge,» admits Pimenova.
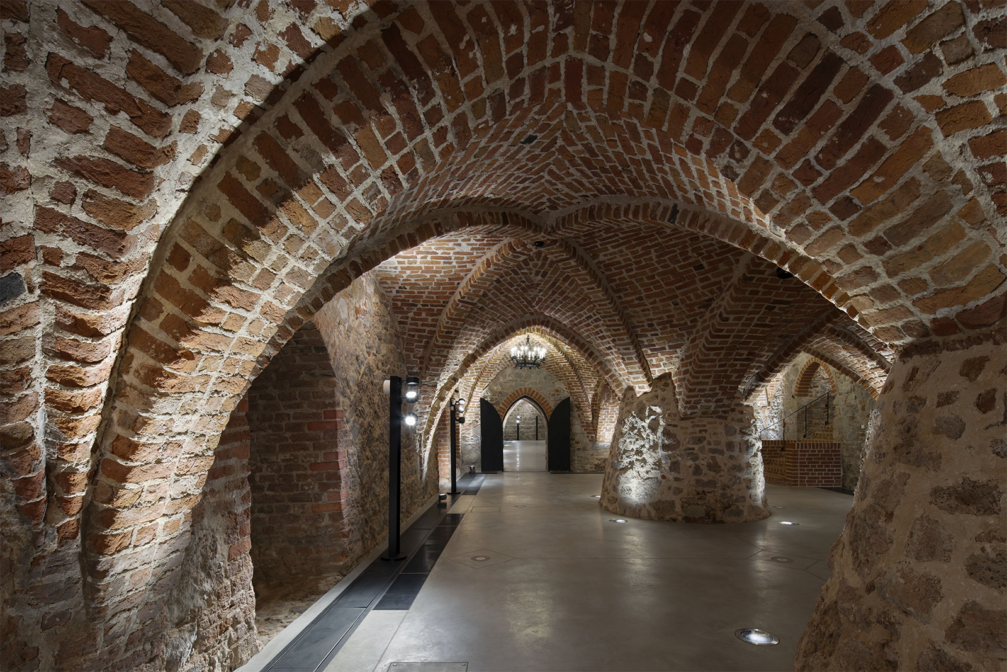
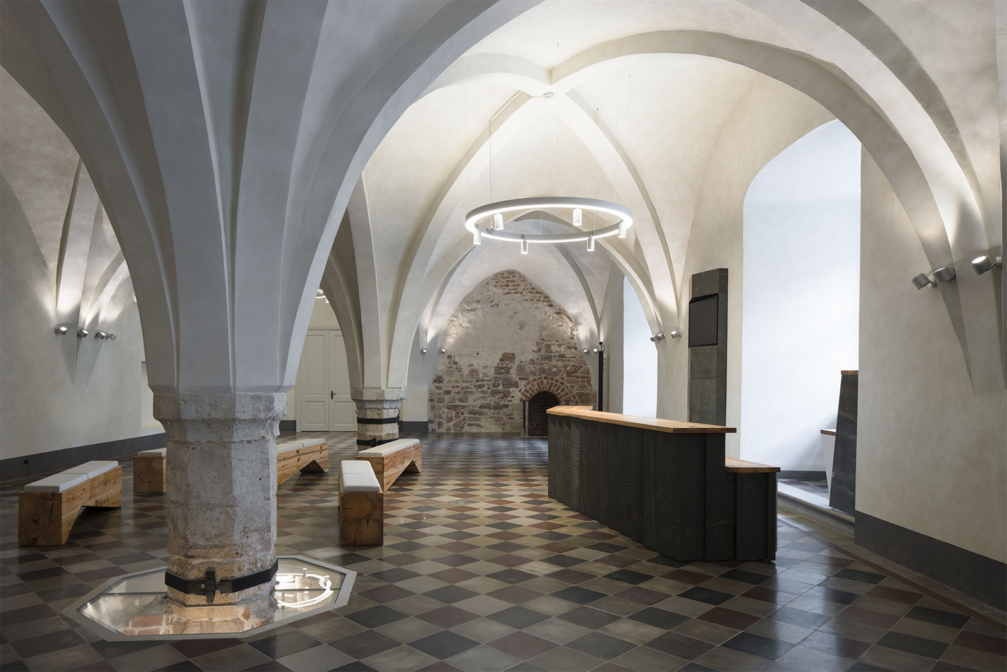
One of the counterarguments for uncovering all historical layers is that the castle has one of the few mediaeval rooms in Latvia and should look appropriate. It was also important not to divert the visitor’s attention from the museum exposition. «If a museum had not been planned here, the history of Latvia could be told through the walls of Riga Castle. In fact, there is much more from these 700 years in each room than can be seen now,» comments Liepiņš. Historical researchers studied not only the decorative finishes of the walls and ceilings but also of the floors. In one room, the floor stood out with an especially colourful example of polychromy, and the visitors of the future museum will be able to see a fragment of it.
The adaptation of the historical building to the needs of a modern museum brought a series of surprises and challenges to the architects. Some could have been foreseen already during the design phase; others were revealed at every step of the construction process: removing the plaster led to the discovery of structural flaws, doors in unusual places, and other valuable finds. The architects are proud of the successfully hidden modern engineering communication systems, which provide everything necessary for the museum but do not affect the historical and aesthetic form of the premises.
An important new discovery was the mediaeval hypocaust furnace, which was unearthed during the lowering of the basement floor and which archaeologists recognised as the best preserved in Latvia. Unplanned in advance, the find will complement the exhibition of the basement, while the elevator planned there has been moved elsewhere. «Everything you see — there have been questions about it, thoughts on how to solve it best,» Anastasija Pimenova briefly summarises the work on the Riga Castle. She says that the development and decision-making of many solutions was left to the author’s supervision, which, combined with new discoveries and their integration into the project, made it necessary to review and rework a large part of the technical solutions, making up a total of 37 volumes of project changes.
Previously, the museum’s entrance was from Castle Square; now visitors will approach from Daugavas gāte through the gate, where unique bricks with various imprints found in the castle are exhibited in the passage. Tickets can be purchased at the box office, at a counter made from recovered roof copper, while the benches with integrated mobile phone chargers were made from the beams of the removed mezzanine floor.
The office Didzis Jaunzems Architecture has won the competition for the design of the museum exposition, while the navigation design and the new visual identity of the museum are in the hands of the design studio KID Design. The further future of the restoration of the castle is uncertain, although the architects agree — due to its technical condition, it cannot wait another ten years.
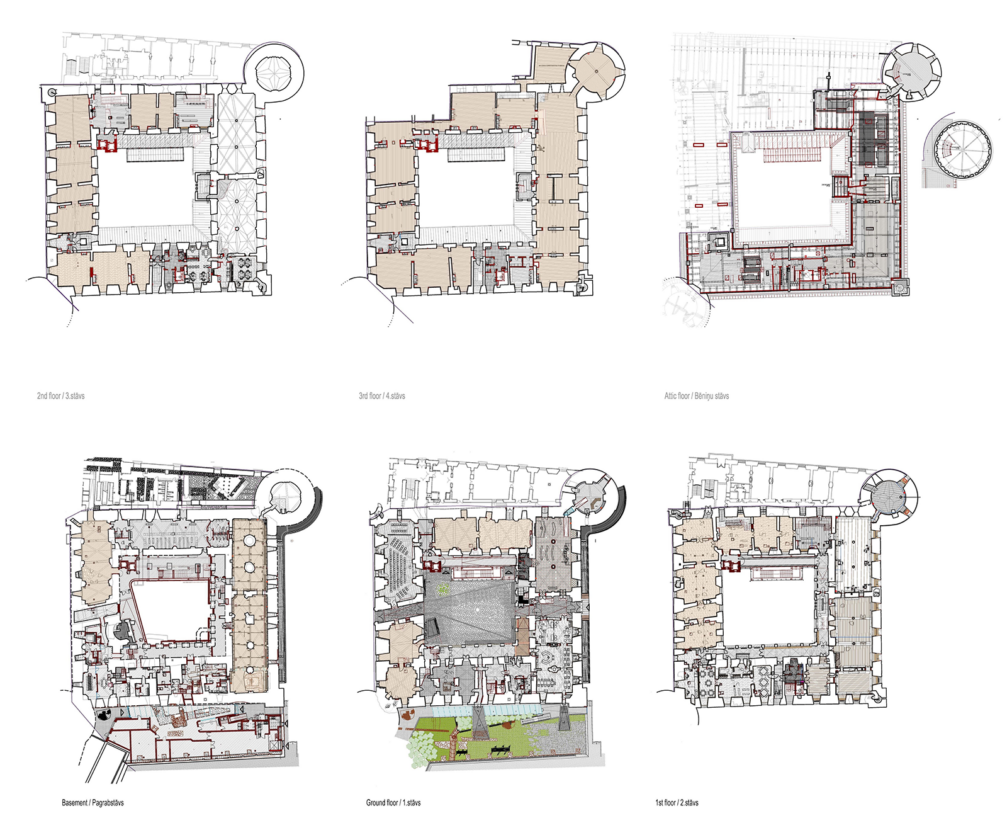
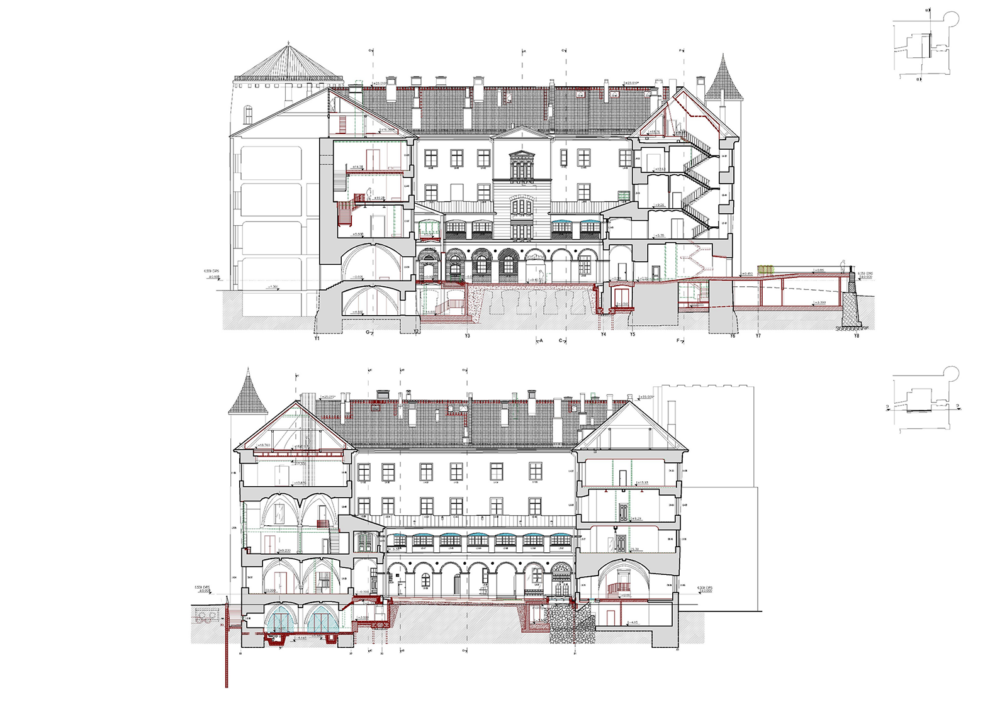

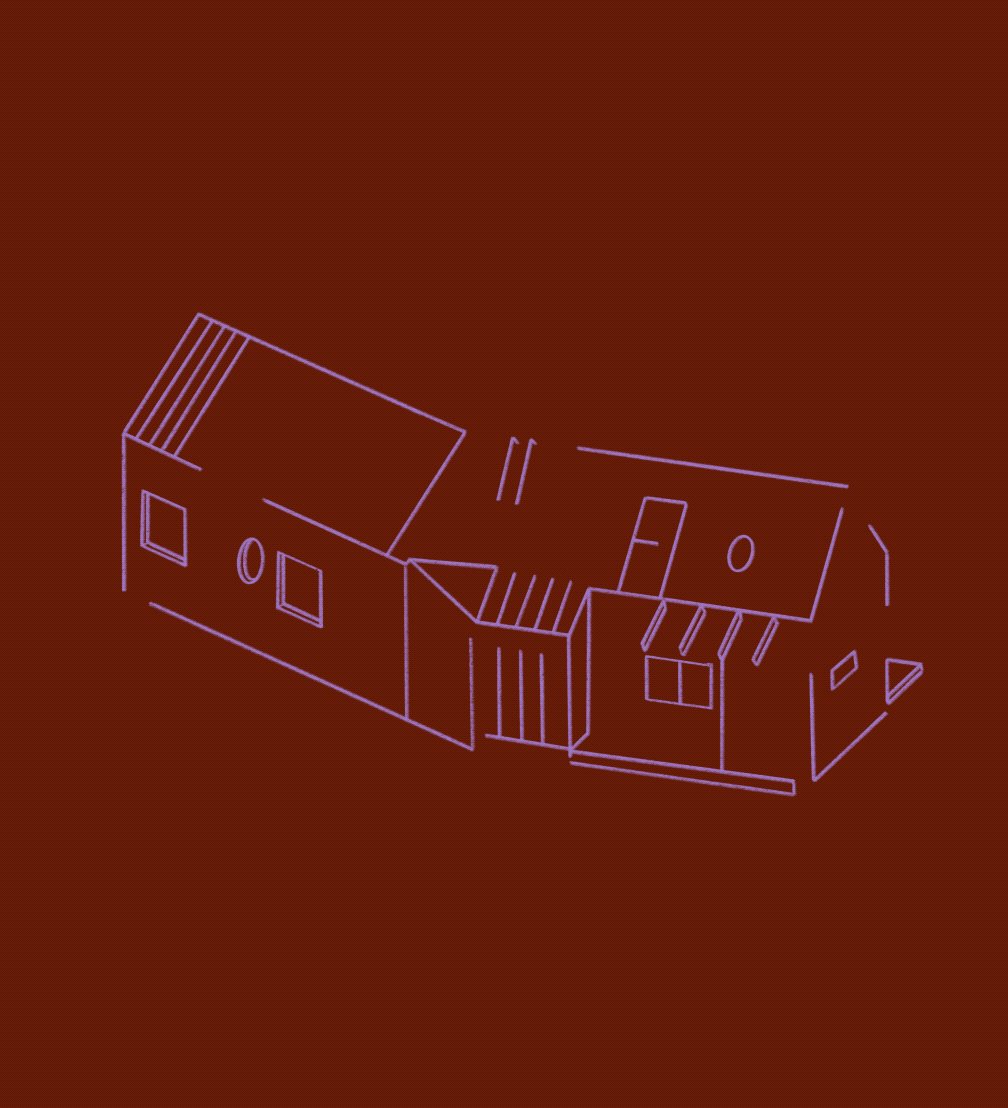
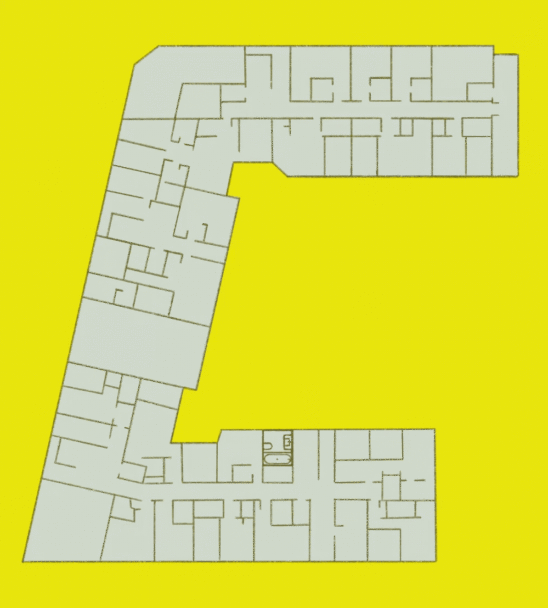
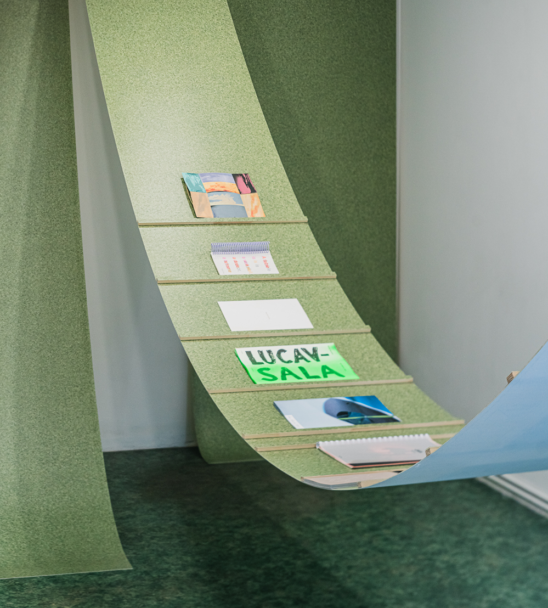
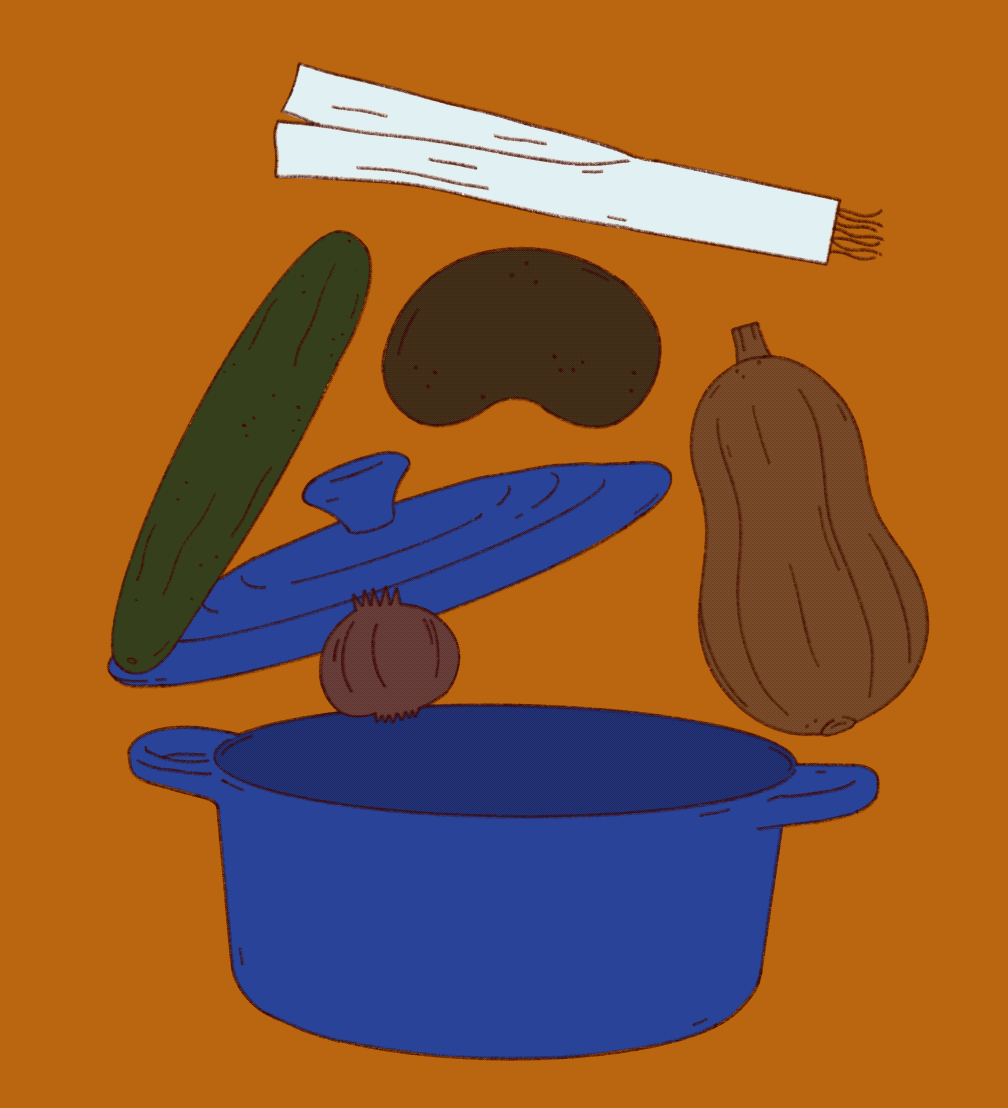
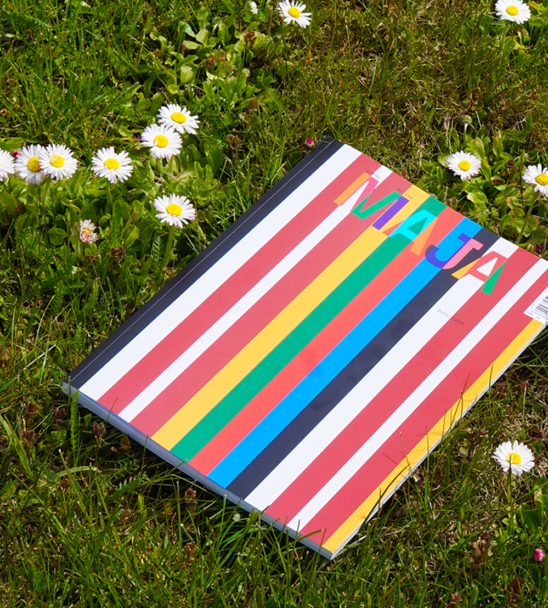
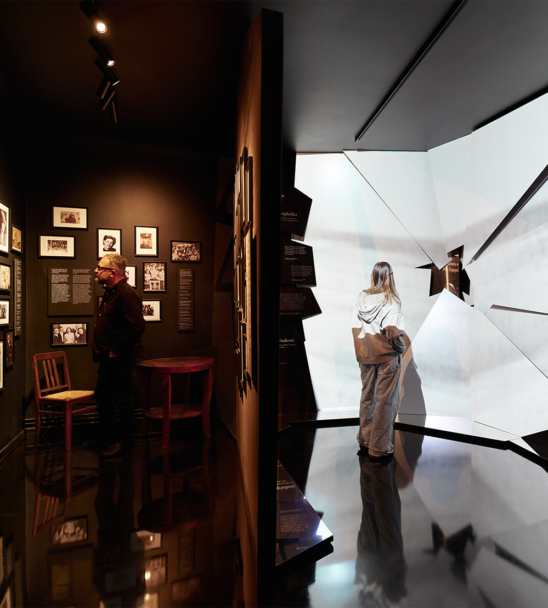


Viedokļi