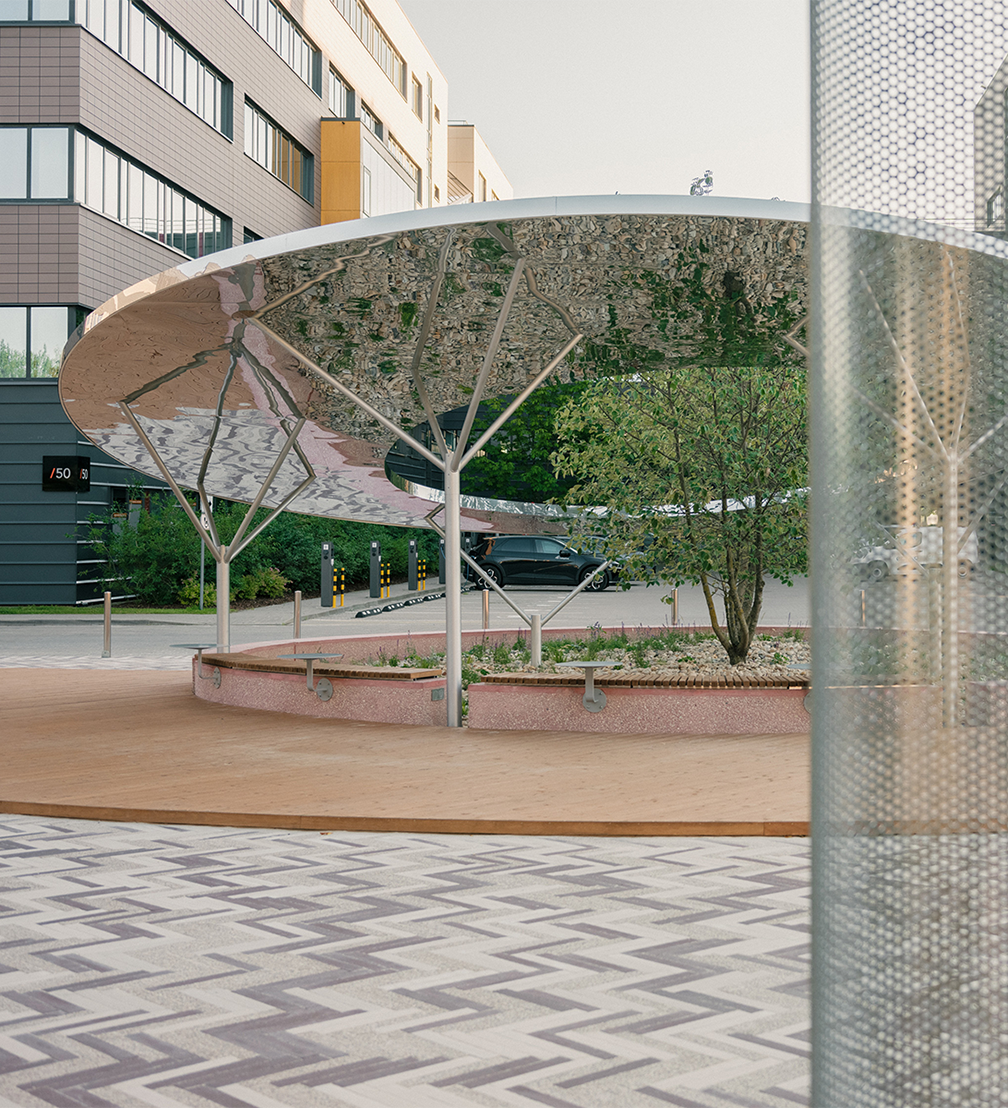
To make the Skanstes City business centre a more environmentally friendly and inviting place for its users and visitors, Žifares Park was opened this summer in the inner courtyard of the complex. Designed by the architecture studio Ēter, the existing car parks have been replaced by a green and functional outdoor space with a paved square and a new landmark — three oval pavilions, suitable for work and leisure, as well as for various events.
The improved Skanstes City outdoor space is part of Ēter’s 2030 development strategy for the district, which aims to reduce the share of cars in the inner courtyard, provide more environmentally friendly mobility options, and create a modern, attractive, and comfortable public outdoor space that is accessible for office users and visitors and is also open for various events. The first phase of the project consists of a paved square and three pavilions, an amphitheatre, work stations, and a stage that replace what were previously 70 parking spaces and make the most of the trees growing in the courtyard.
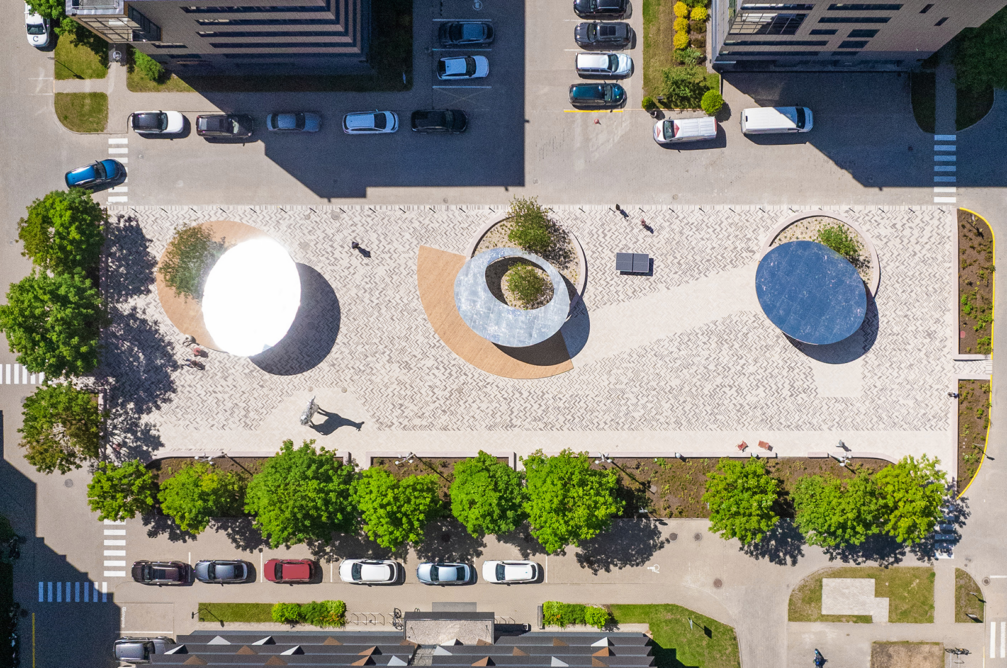
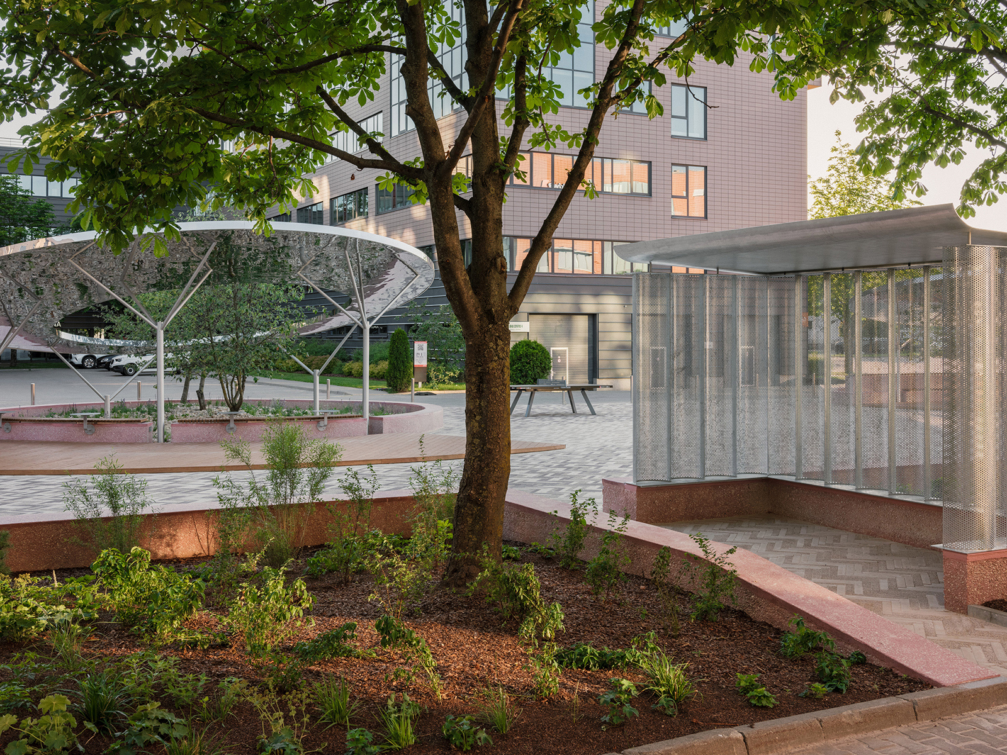
According to the project’s authors, the design of the pavilions, which resemble satellite dishes, is a reference to technology — one of the driving forces behind the quarter’s residents. The canopies are made of light metal structures, with roof discs supported by branched columns that ensure short spans. The roof’s oil-canned steel sheeting visually resembles the surface of water and creates a distorting reflection of the surroundings. The raw aluminium roof reflects sunlight, sending it deeper into the quarter and allowing light into the office windows in new and sometimes unexpected ways. In the evenings and in the darker part of the year, the pavilions and the park have soft, warm lighting that responds to the intensity of natural light.
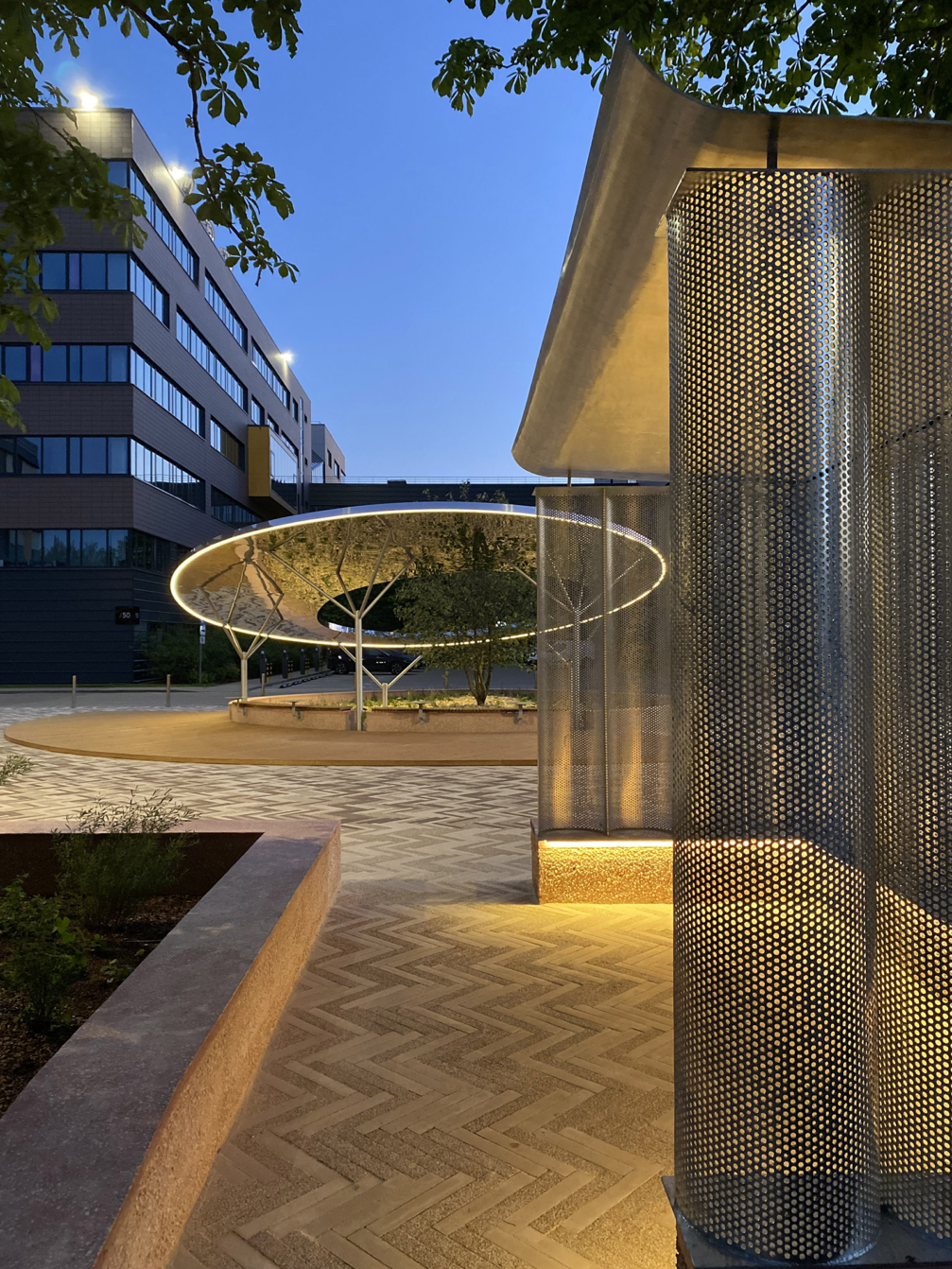
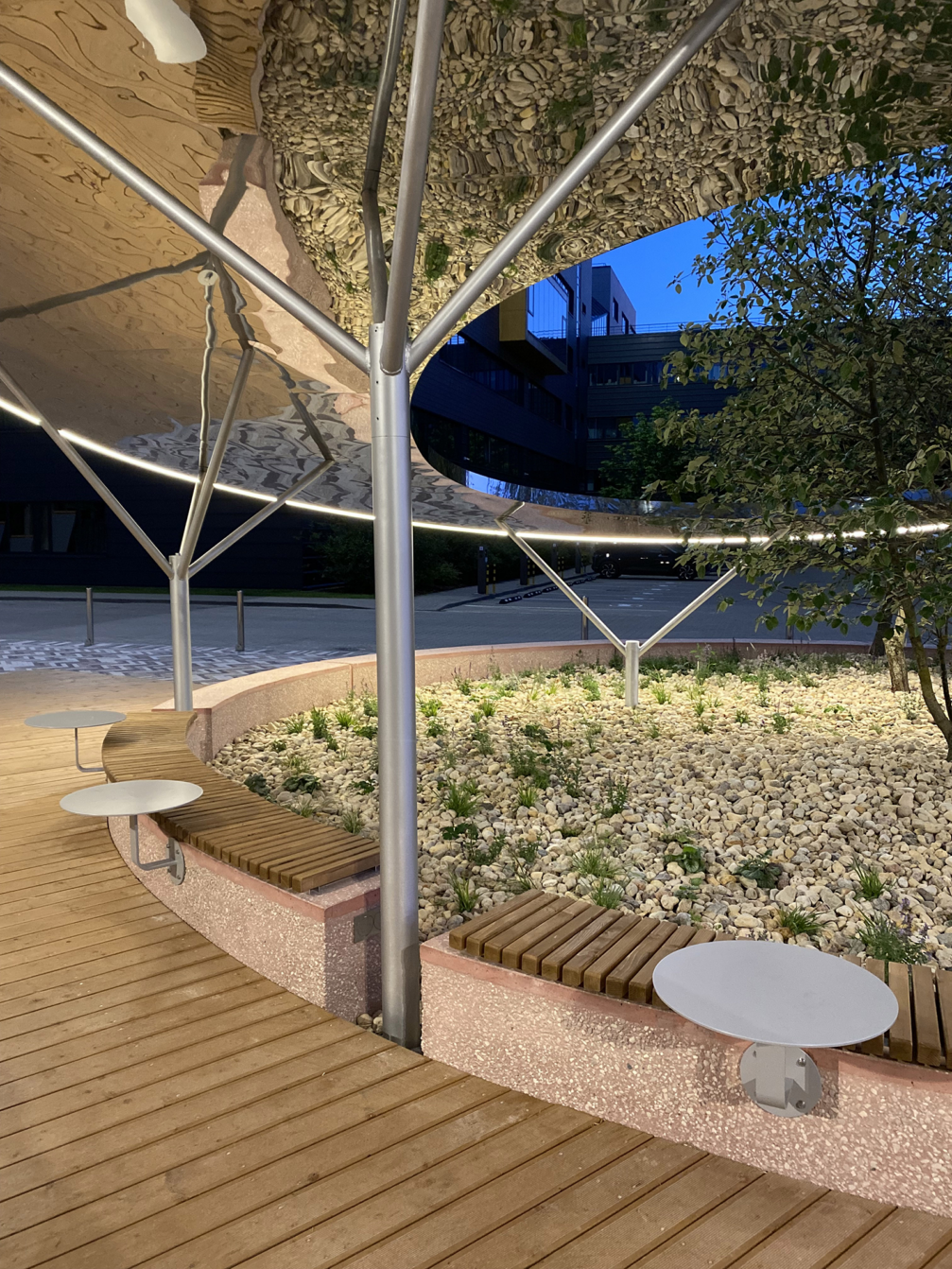
Pavilions are not only the new landmark of the quarter but also functional structures for individual and team work, relaxation, or a meeting place suitable for different weather conditions. In addition to the pavilions, two perforated metal canopies have been created in the courtyard, which can currently be used as a separate area for smoking or private conversations. The paved square allows for the parking and connection of food trucks, creating a pop-up market area. The new square is covered with concrete bricks in a herringbone pattern, creating associations with parquet and comparing the square to an outdoor living room, as well as clearly separating it from parking spaces. The edging of the square and pavilions is made of pigmented, sandblasted concrete, which brings additional texture to the public space and contrasts with the sleek metal. The landscaped courtyard is complemented by a giraffe sculpture, the symbol of Skanses City, which serves as a meeting point for all users of the quarter and a beacon of the transformation that the quarter is undergoing. While the new park offers a variety of outdoor activities throughout the year, the second phase of the project will provide infrastructure for environmentally friendly individual and shared micro-mobility.
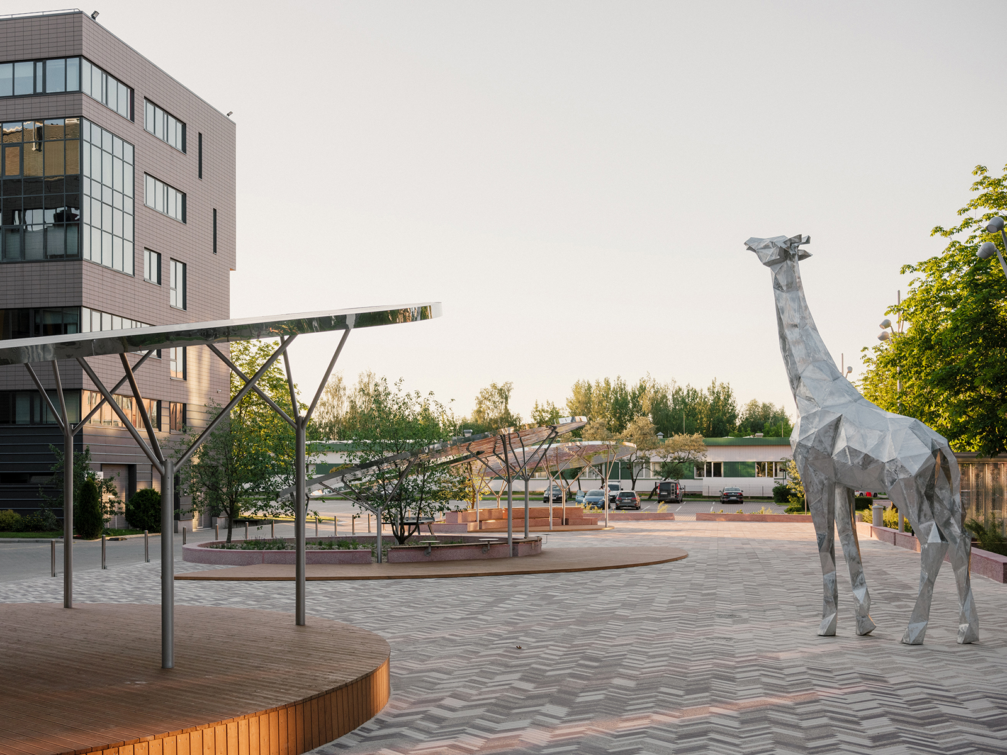
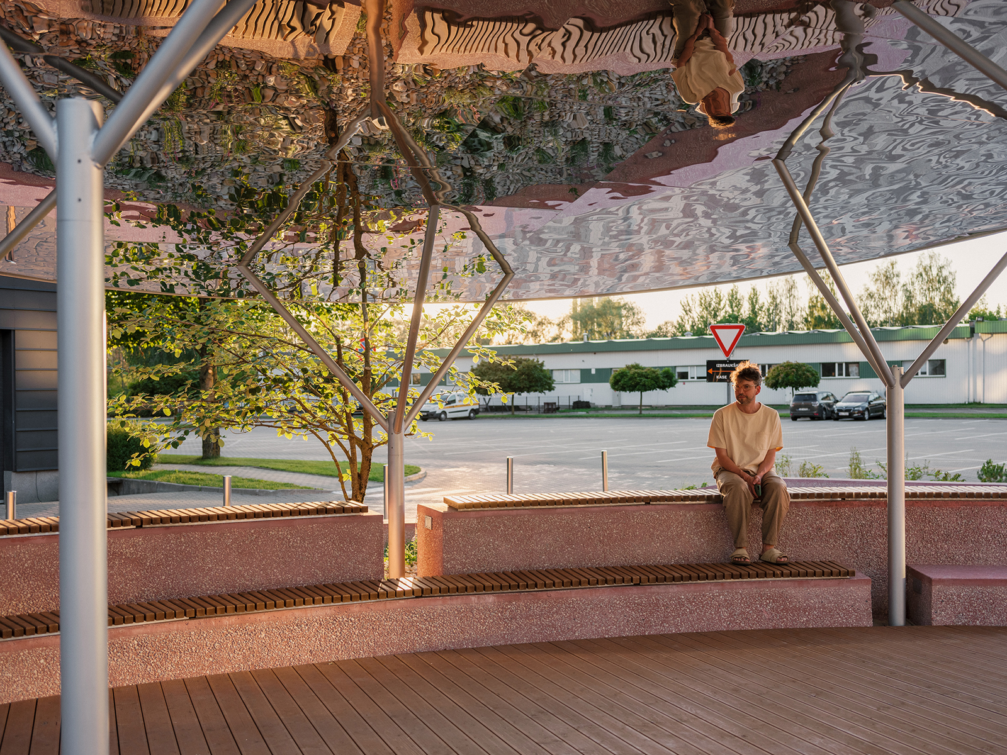
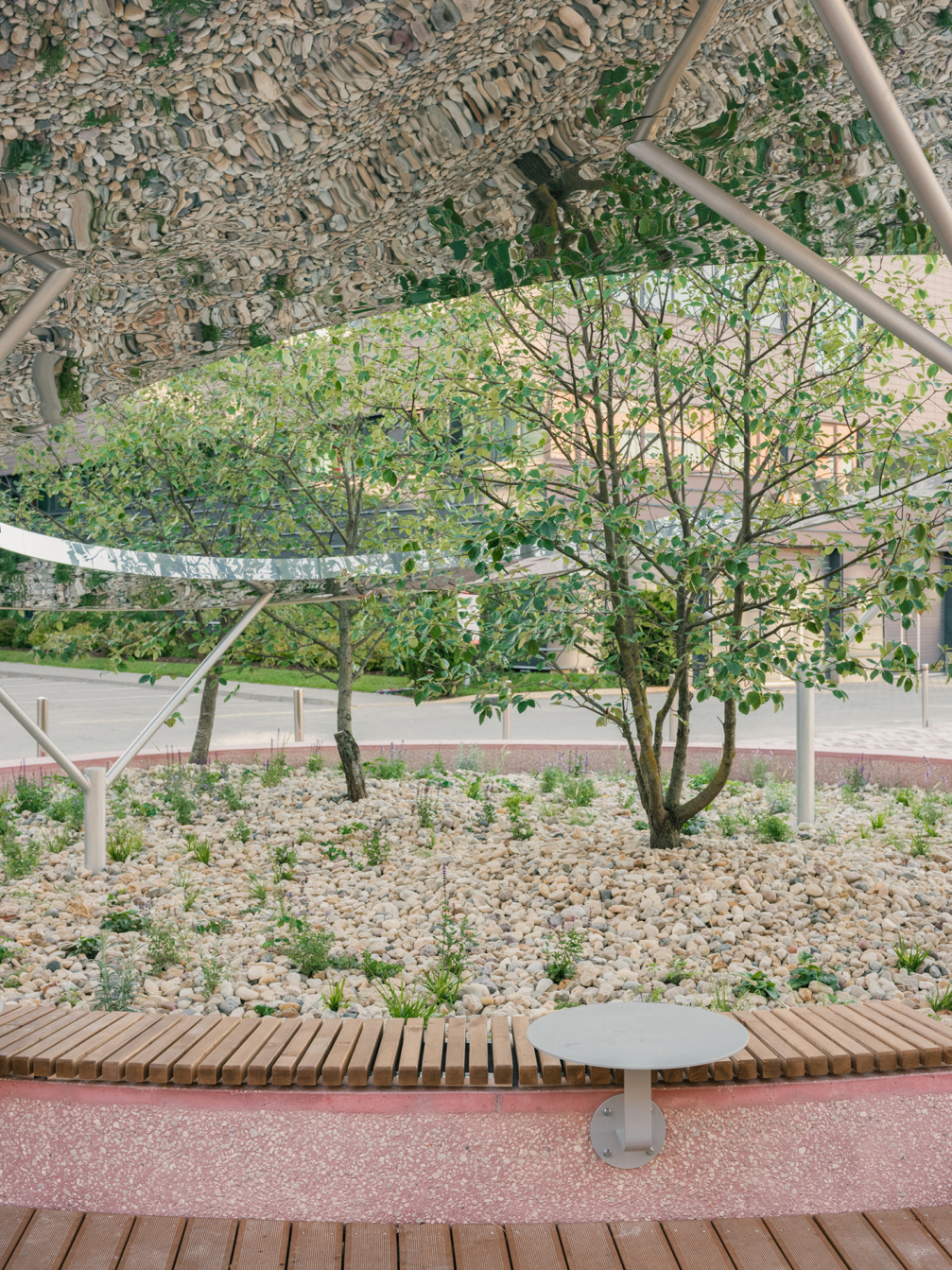
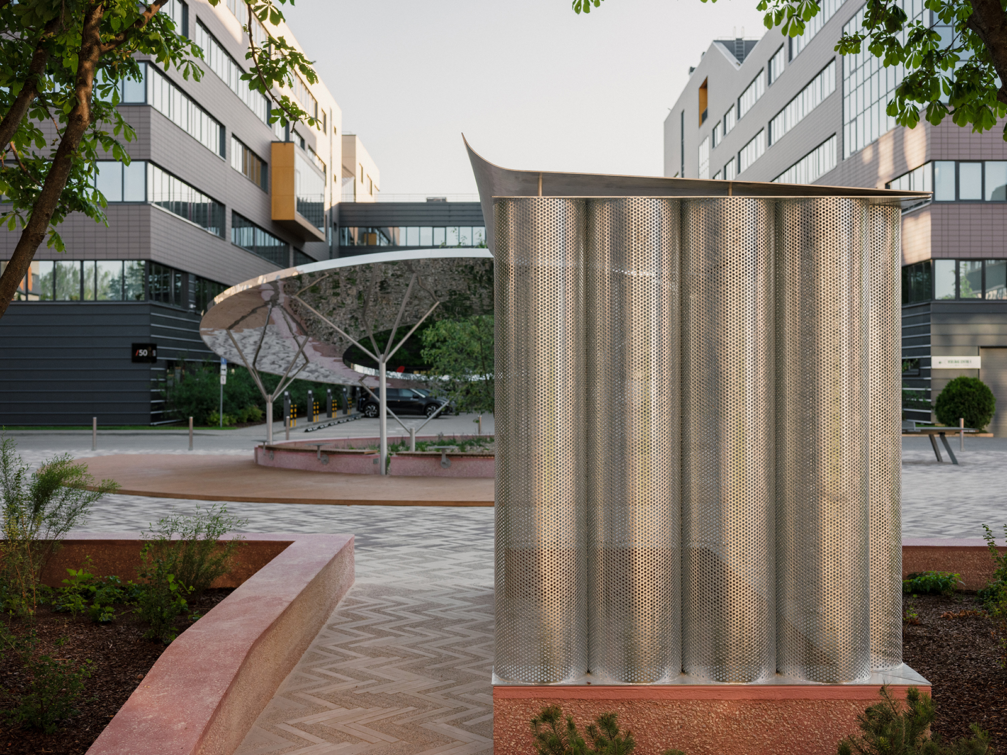
Architecture by Ēter (Kārlis Bērziņš, Niklāvs Paegle, Dagnija Smilga, Beatrise Šteina, and Juris Paegle), landscape architecture by Hortus A5 (Anita Albrante), building structures by Strandeck (Dmitrijs Tarasovs), electrical networks by Kārlis, metal structures by ARS Magna (Māris Krasmanis), construction by Kvinta BCL (Raitis Kravalis, Guntis Zeibots).


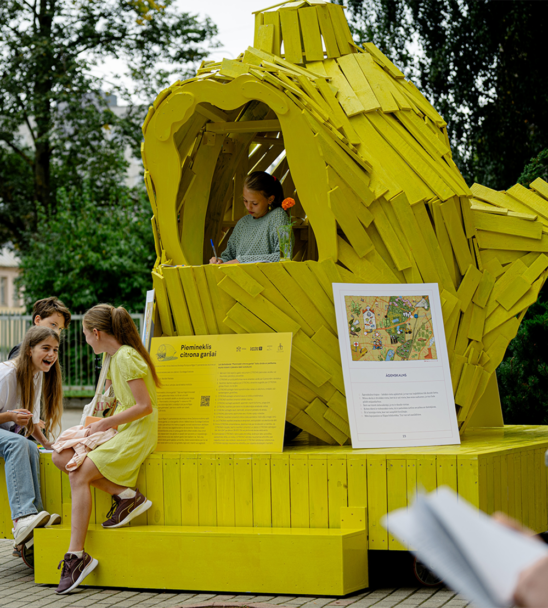
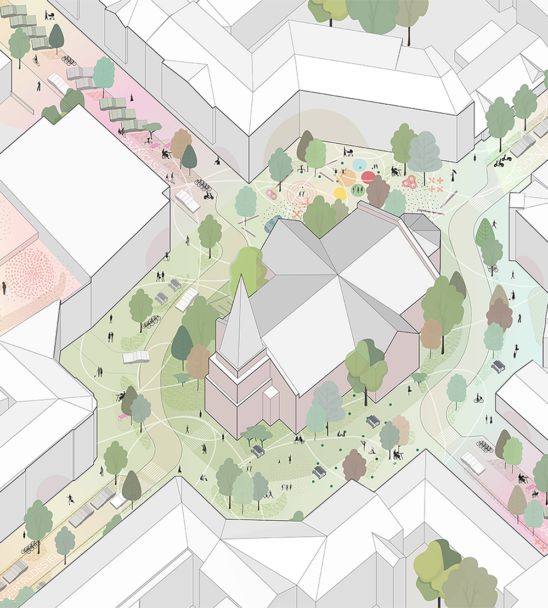
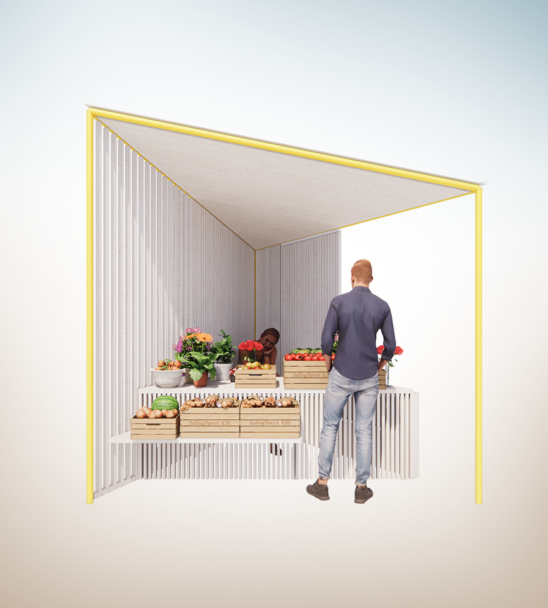
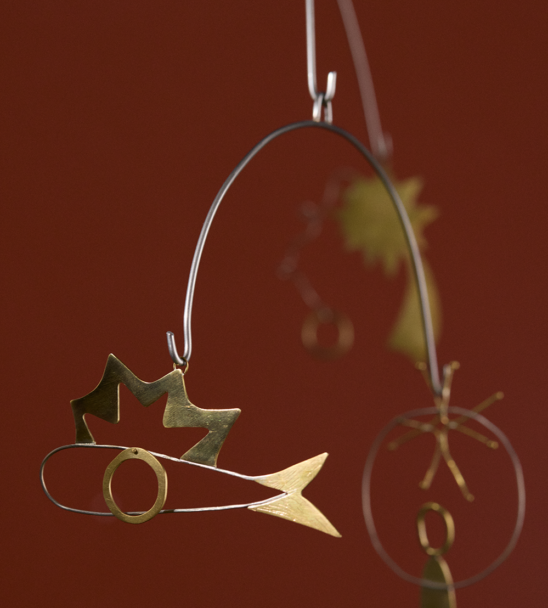

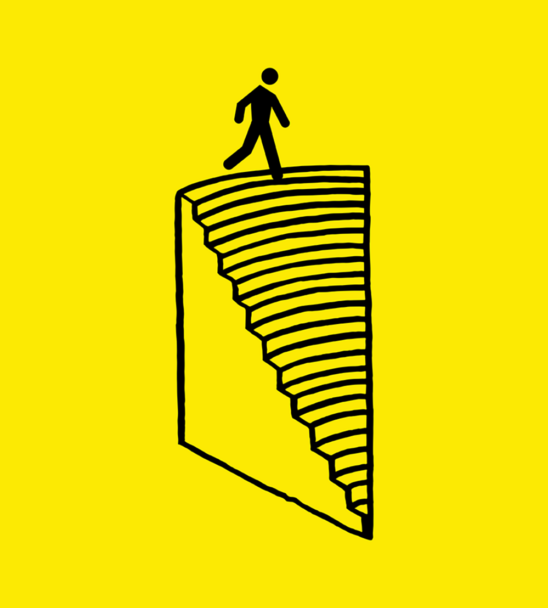
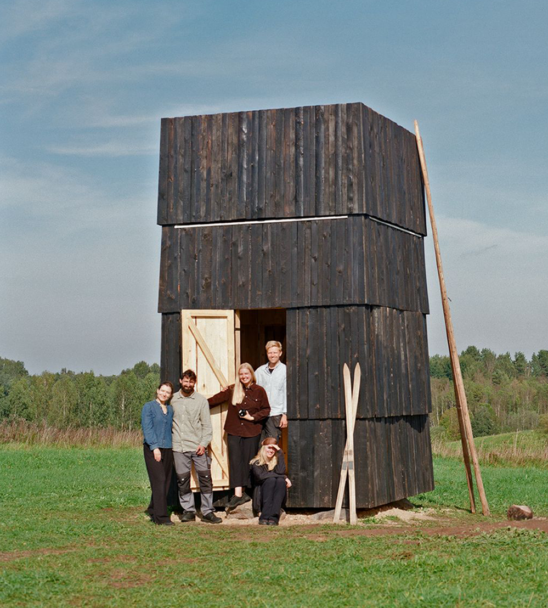
Viedokļi