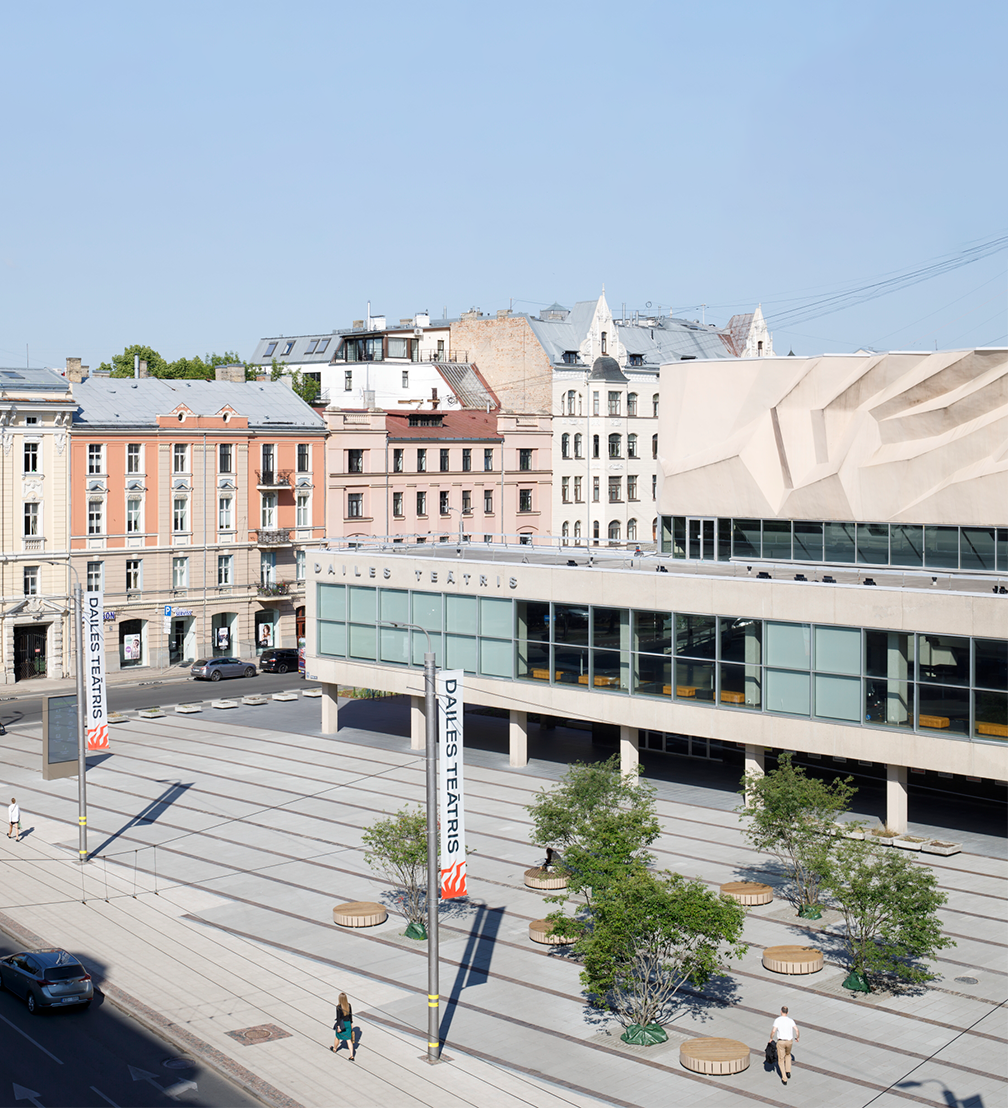
Offering the residents of Riga and city visitors a new public outdoor space in place of what used to be a parking lot, the renovated square in front of the Dailes Theatre was officially unveiled this month. In creating the square and its elements, the project authors, MADE arhitekti, followed the motto of the director Eduards Smiļģis, the founder of the Dailes Theatre: «Clarity. Simplicity. Passion.» The new square not only highlights the modernist building but also provides accessibility and a friendly environment for people, ensuring environmental accessibility, creating sustainable green spaces, and various areas for recreation.
The Dailes Theatre is a beloved cultural destination and an outstanding example of modernist architecture. When renovating the square, it was important for MADE arhitekti to find a balance between accenting the theatre’s architecture designed by Marta Staņa and creating a pleasant outdoor area for city dwellers. Linda Krūmiņa, one of the project authors, points out: «In Riga, the existing transportation infrastructure revolves around drivers and cars. Previously, the square in front of the Dailes Theatre illustrated this ideology, allowing visitors of the theatre to park their cars right next to the entrance, in the square initially intended as a gathering place for people and a component of theatre architecture.»
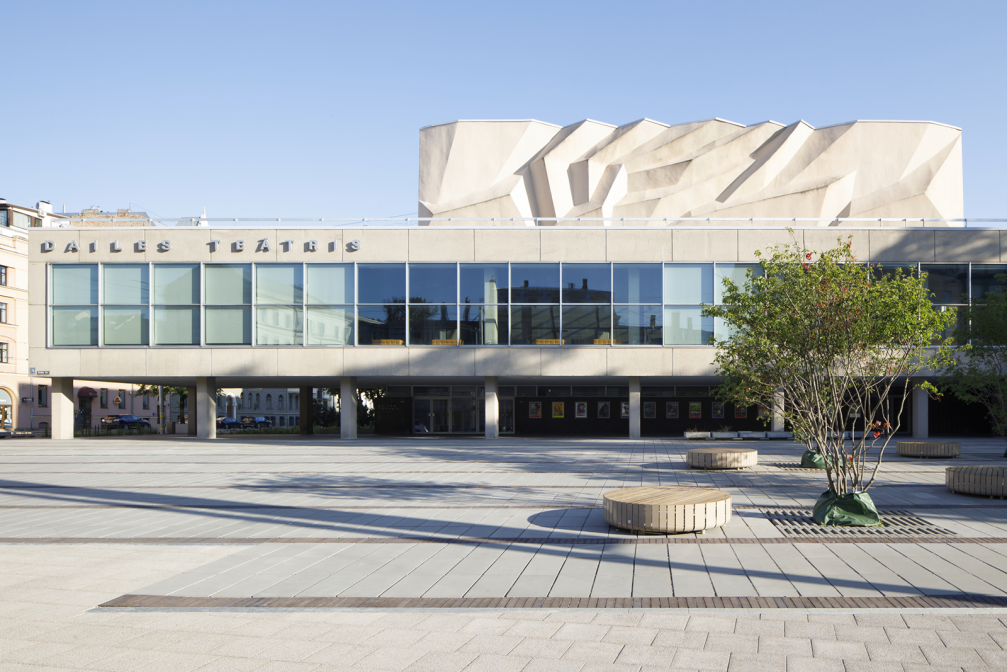
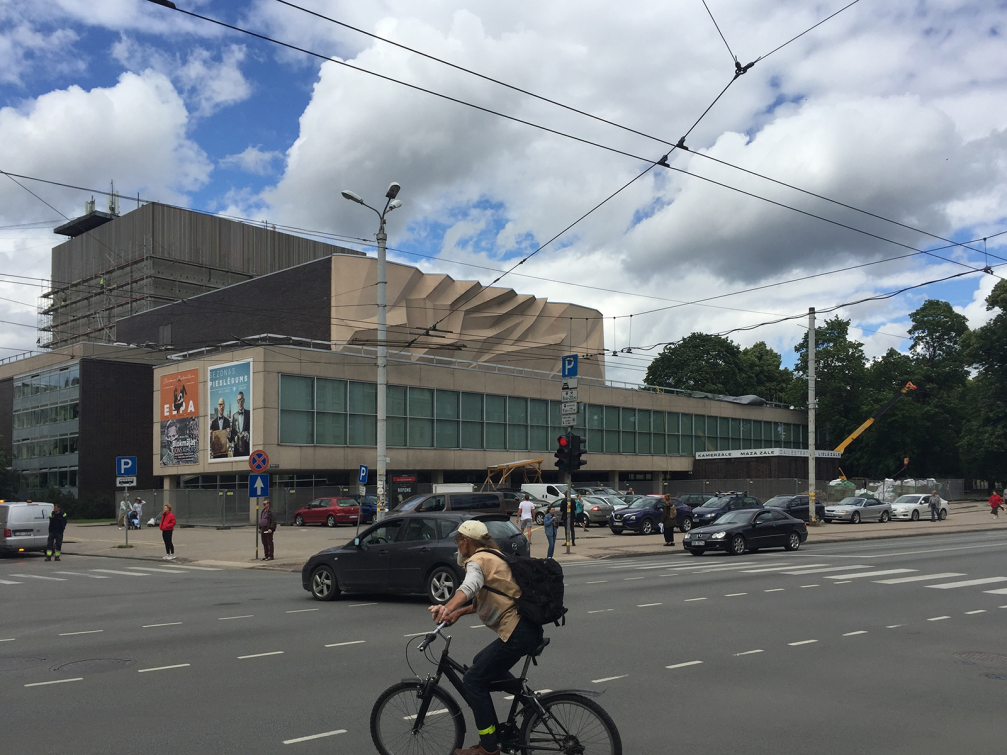
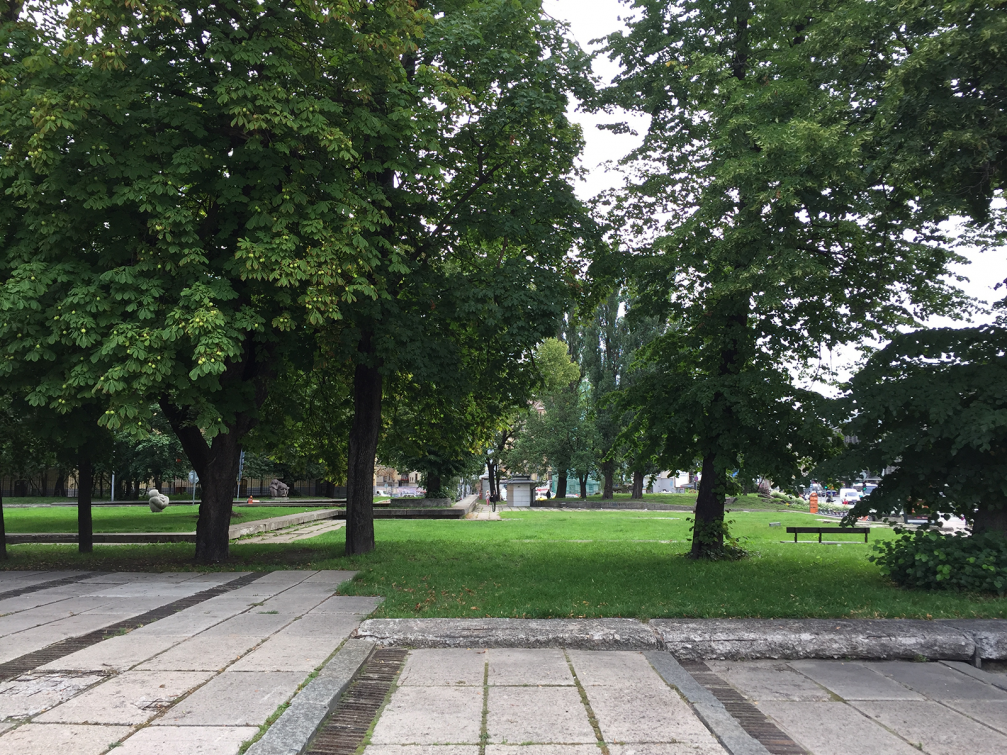
Linda explains that during the design process, the authors tried to follow Staņa’s thought process and carefully developed the proportions and relationships of the elements to tie them closely to the theatre’s architectural language. «We studied the drawings available in the theatre’s archives, and we were most inspired by a sketch of a design with stripes stretching across the square all the way to Šarlotes Street. We often discussed how Staņa would have done one thing or another,» says Linda. Staņa’s vision in the renovated square is interpreted using the original glazed bricks that were carefully dismantled and laid in stripes across the entire square during the reconstruction. Granite steps and granite curb stones for the stairs above the bunker, as well as restored concrete flower boxes, were also reused.
The square features several gathering and recreational areas that were created with respect to the legacy of modernism. The motif of the green, landscaped platforms, which were in the square before the renovation, has been preserved. However, it has been made more suitable for human scale — smaller platforms where city dwellers can sit and children can play have been created around trees and other plantings. To form a closer connection to Šarlotes Street, a separate recreational area has been created on the hill behind the monument of the artist Voldemārs Irbe.
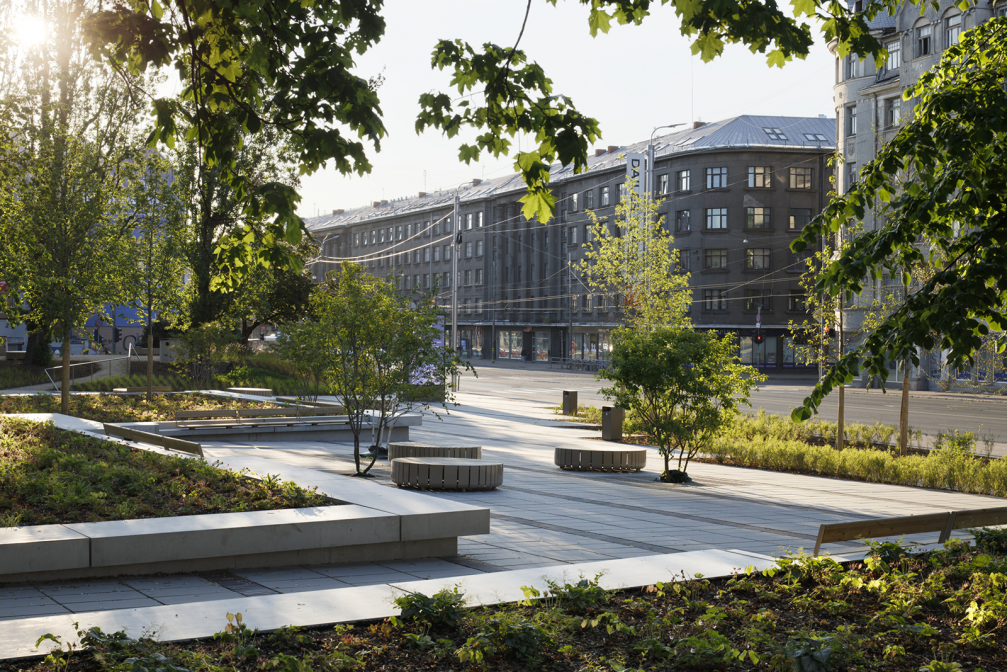
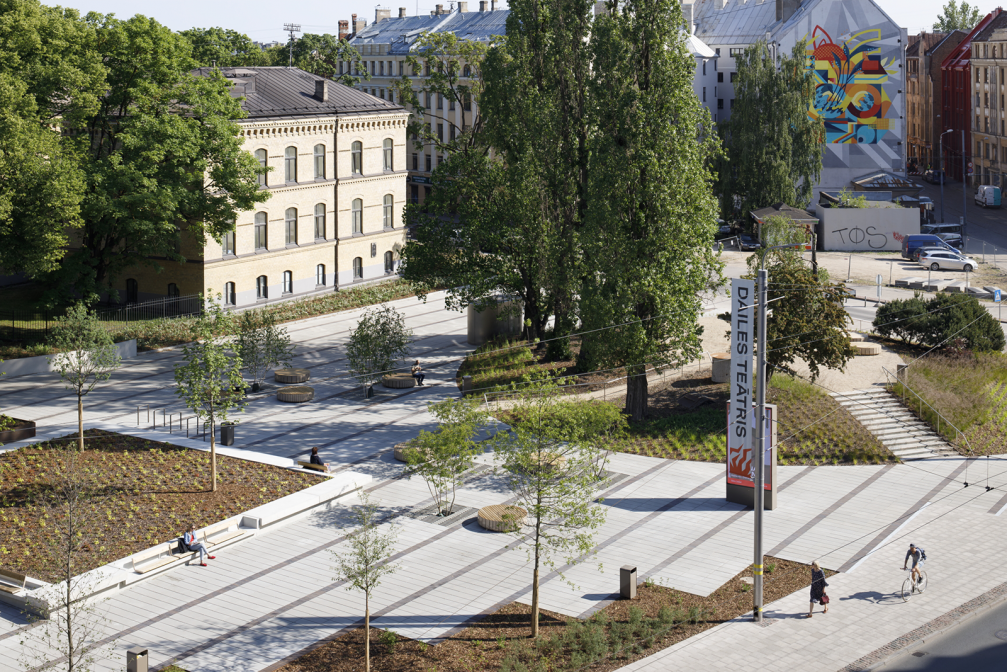
One of the most significant improvements to the square is its accessibility — the new paving and even slope replace the previous steps, which hindered the movement of people with disabilities, seniors, and parents with strollers, thus creating a safer and more pleasant environment. Safety is also enhanced by the newly installed lighting integrated into various elements, such as platforms and railings. The square has become much greener — new tree and shrub plantings have been created throughout the square, including in close proximity to the theatre’s main facade. The project authors note that in Riga, convincing the responsible institutions that planting trees in front of the theatre is a good idea has been quite a challenge. As Linda jokingly says, «In Riga, good things have to be proven.»
Sustainable rainwater management solutions, which replicate the flow of water in natural ecosystems, have also been integrated into the square. This not only prevents flooding risks and relieves the rainwater drainage systems but also promotes biodiversity within the city. The rainwater collection and retention basin also serves as a green zone, separating the square from the busy Brīvības Street.
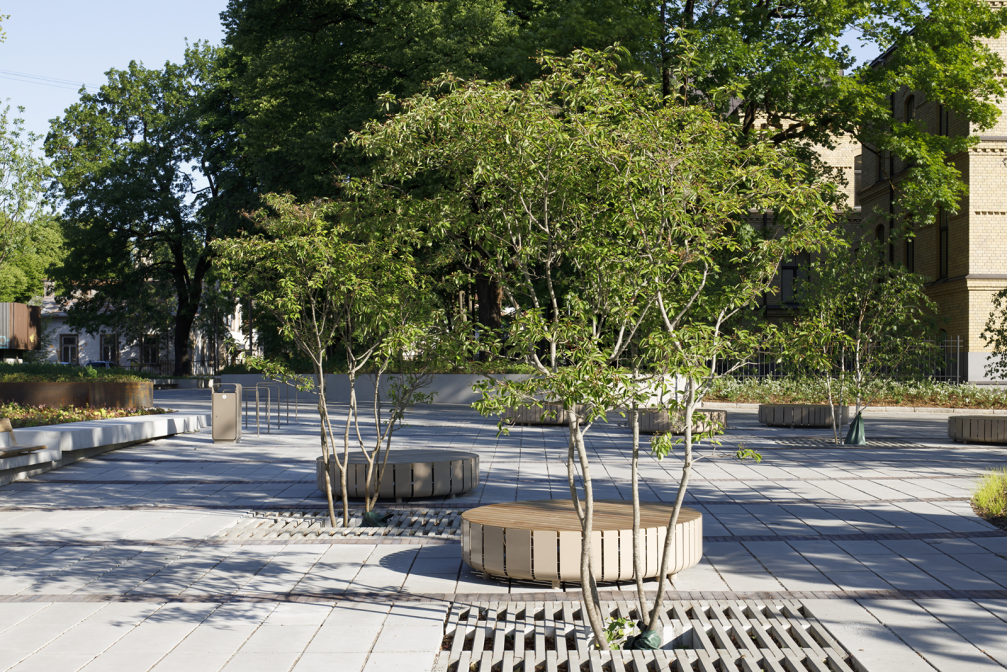
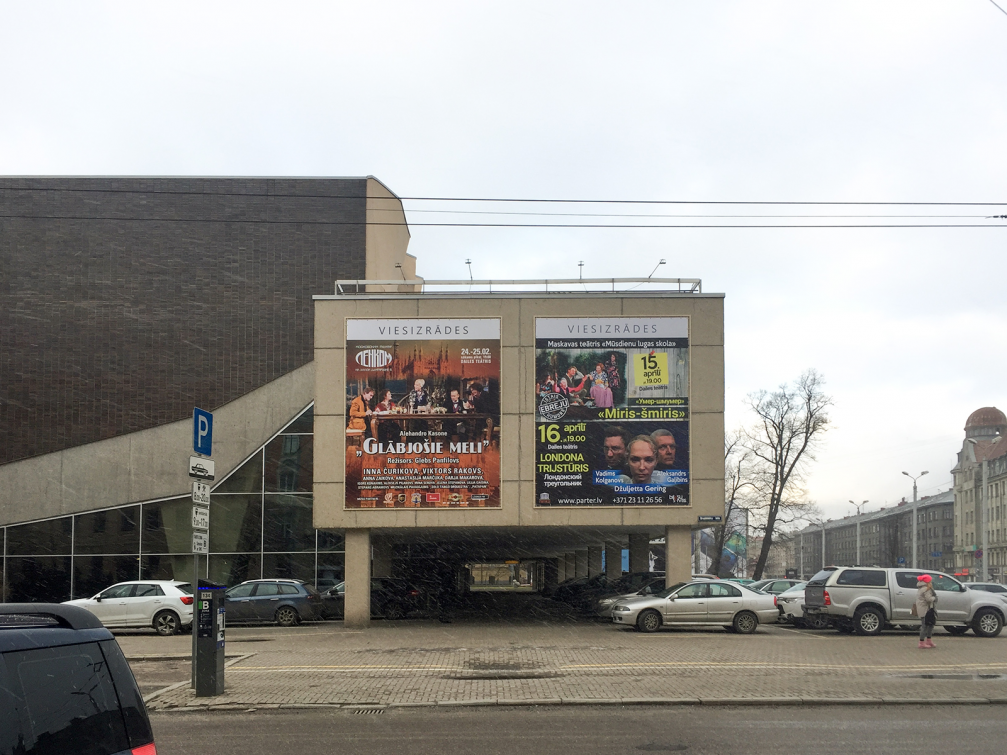
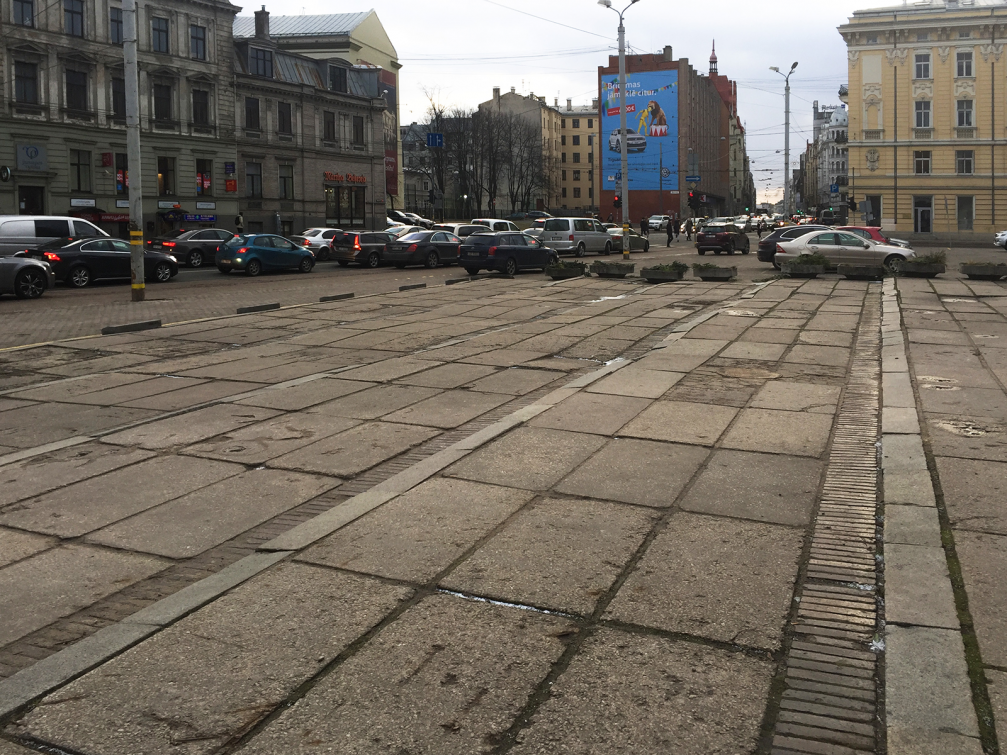
The graphic design of the square has also been improved in collaboration with designer Edgars Zvirgzdiņš (Associates, Partners et Sons) and architect and urbanist Evelīna Ozola. For the first time, a noticeable sign has been created on the building indicating what is inside. Although it may have been obvious to residents of Riga, it could have been challenging for city visitors to find the theatre. Evelīna points out that one of the project’s goals was to remove unnecessary additions from the building. To inform passersby about upcoming performances and the theatre’s history, a gallery has been created below the vestibule volume. During the project’s development, it was decided that this gallery would replace the banners on the building; unfortunately, advertisements still cover part of the facade (old habits die hard indeed). Several screens have also been placed in the square, allowing viewers to observe actors in motion in advertisements for the shows. When sitting in the square, the screens also visually separate the recreation area from Brīvības Street, «overshadowing» the intense flow of traffic. Banners are placed on lighting columns along the street to attract the attention of passing drivers, which also serve as rhythmic elements.
Project authors: MADE arhitekti (Miķelis Putrāms, Linda Krūmiņa, Māra Starka, Mārtiņš Vaskis, Krists Lūkins, Liena Šiliņa, Jēkabs Slava) in collaboration with Evelīna Ozola; graphic design — Edgars Zvirgzdiņš, Associates, Partners et Sons; tree and plant specialists — Labie koki; lighting — Māris Važa; structural engineer — Alvis Narmonts; roads — IE.LA inženieri; utility infrastructure — Aleksandrs Somovs.
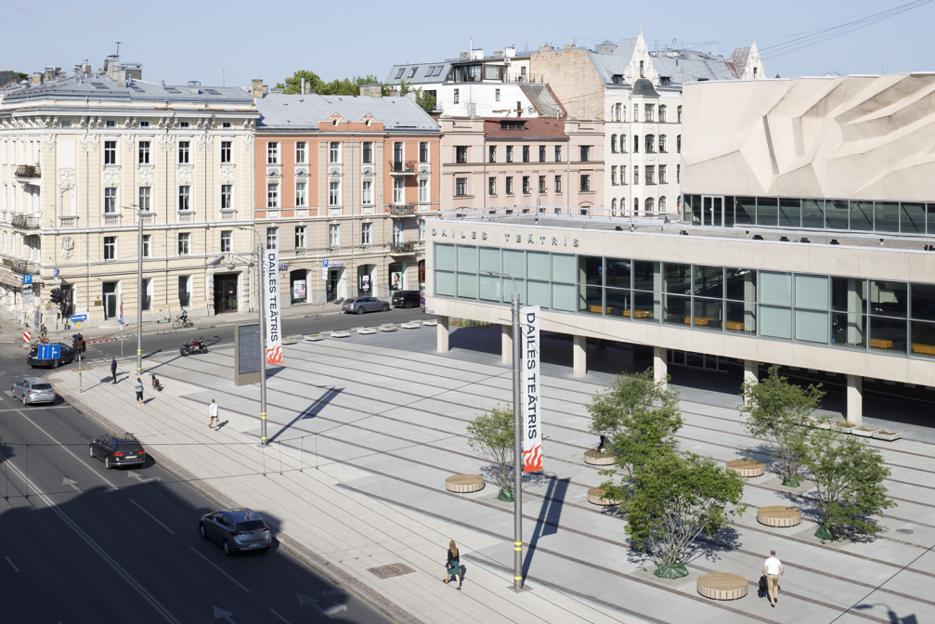
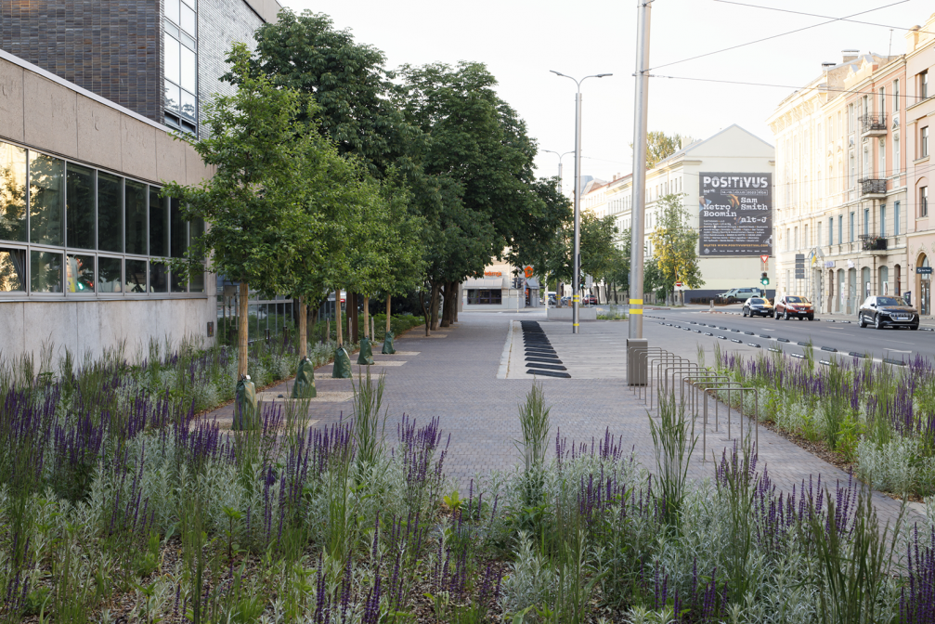
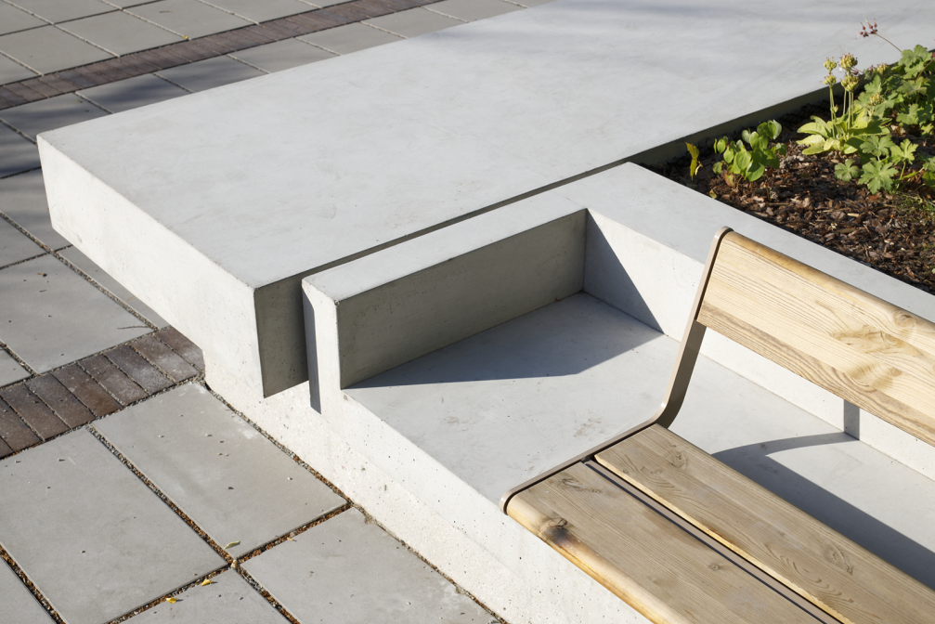
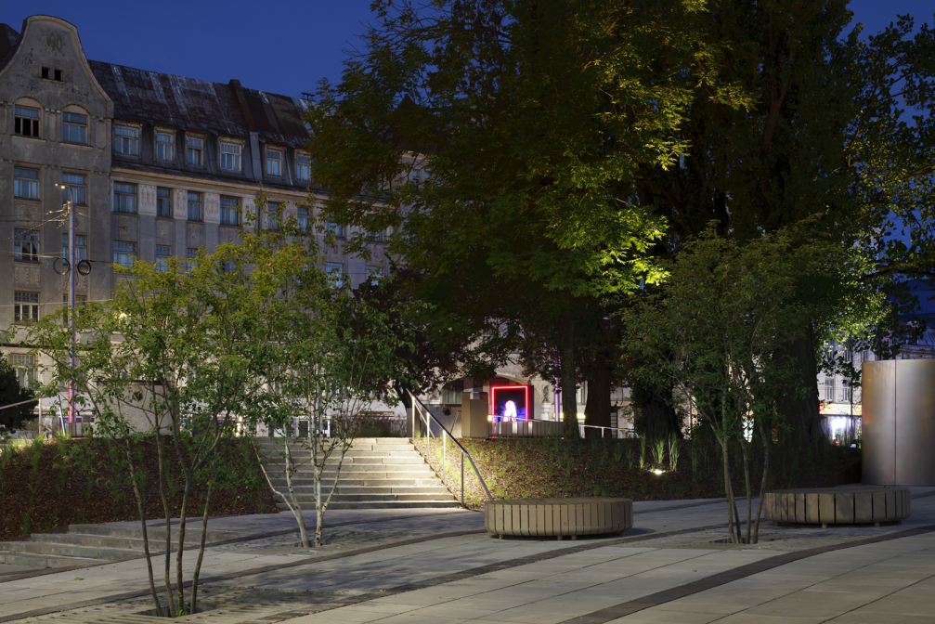
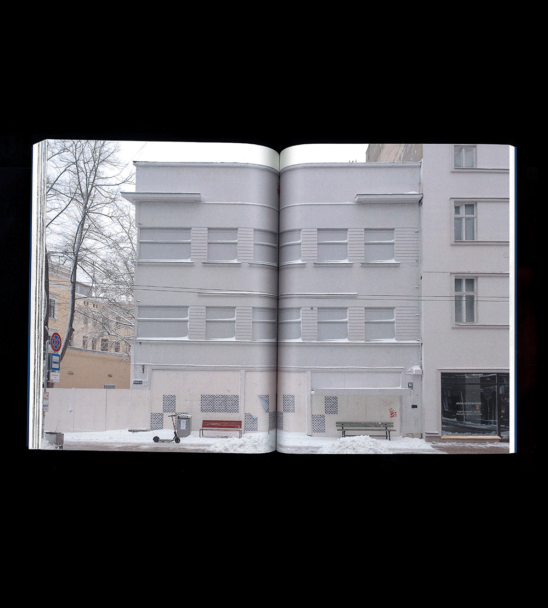
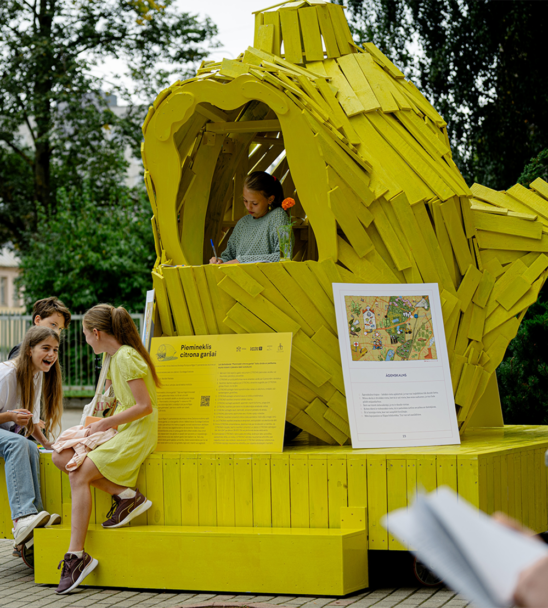
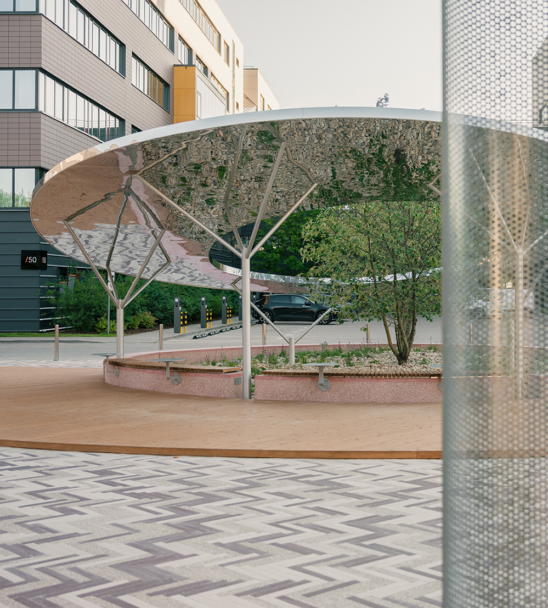
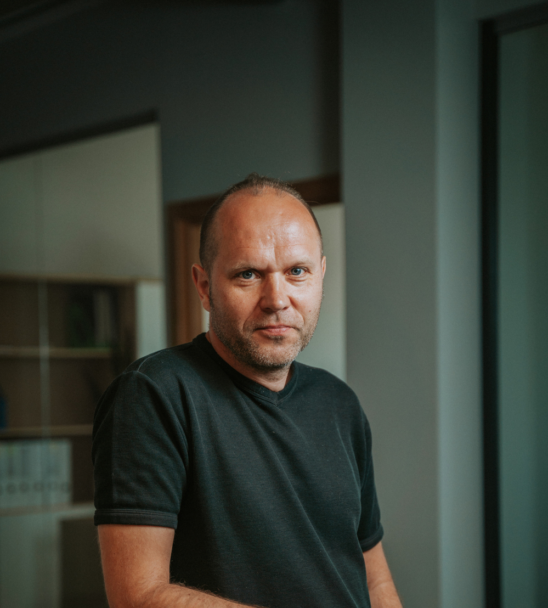
Viedokļi