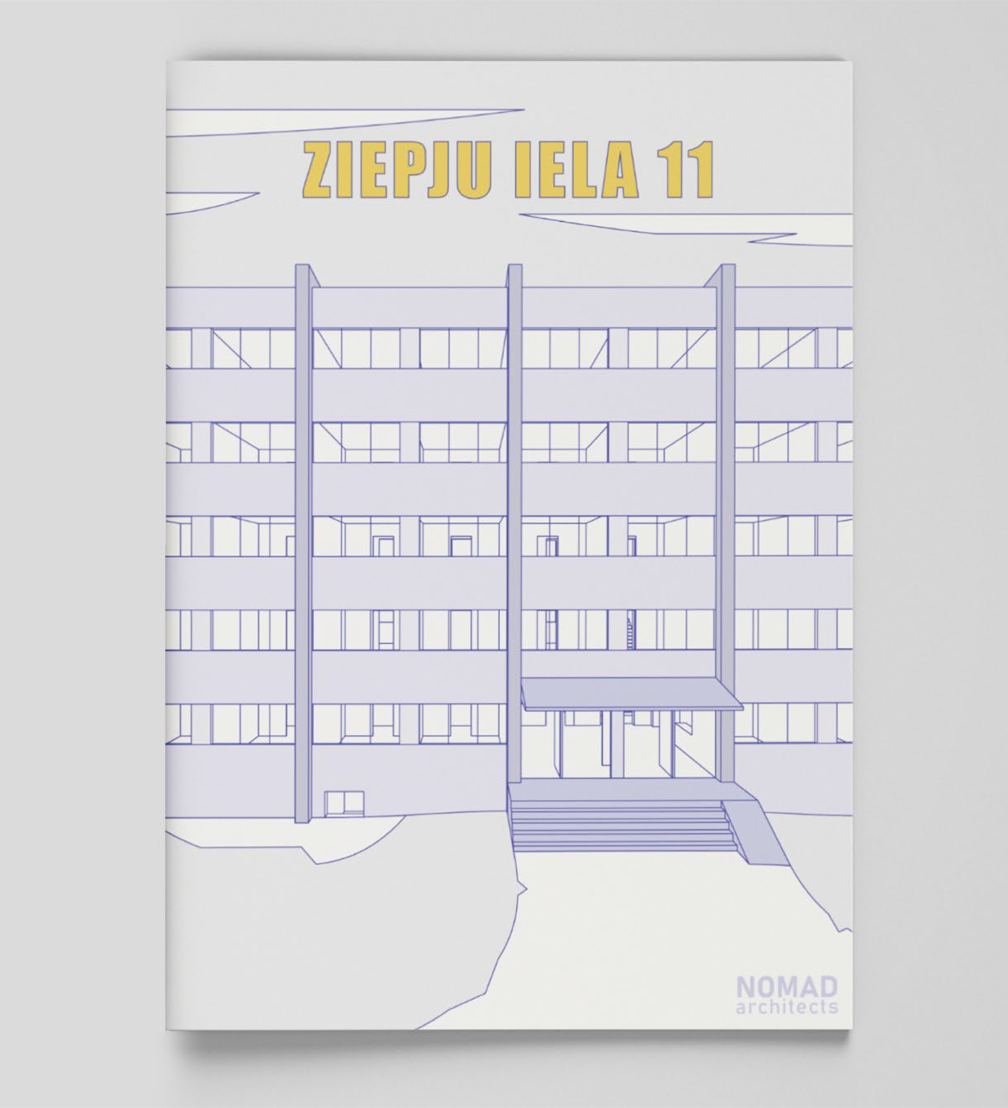
Nomad Architects has carried out an exhaustive feasibility study examining the possibility of converting an apartment building on Ziepju Street 11, Riga into a rental unit for multi–child families, using circular renovation. Two scenarios are proposed by identifying the potential material flows of the renovation process.
Built in 1970, the house on Ziepju Street 11 formerly functioned as a service hotel for the staff of the trolleybus park and a residential building for social groups. However, it has been in an unsatisfactory technical state and uninhabited since 2018. In order to halt the further deterioration of the building, it is planned to carry out renovation works by establishing two day care centres and municipal rental apartments and by improving the area adjacent to the building.
The city–council owned building is the first construction project based on the principles of circular economy in Riga and Latvia. As a first step, Riga Energy Agency, which is the initiator of the project, has commissioned a feasibility study to the architects’ office Nomad Architects, which will serve as a basis against which to compare proposals during the project implementation.
Two possible renovation scenarios have been defined and compared during the feasibility study, analysing three aspects ― the physical and social comfort of the users of the building, the cost of the full life cycle of the building and its environmental impact throughout the life cycle. Both scenarios examined promote as little dismantling work as possible and offer a wide range of apartments.
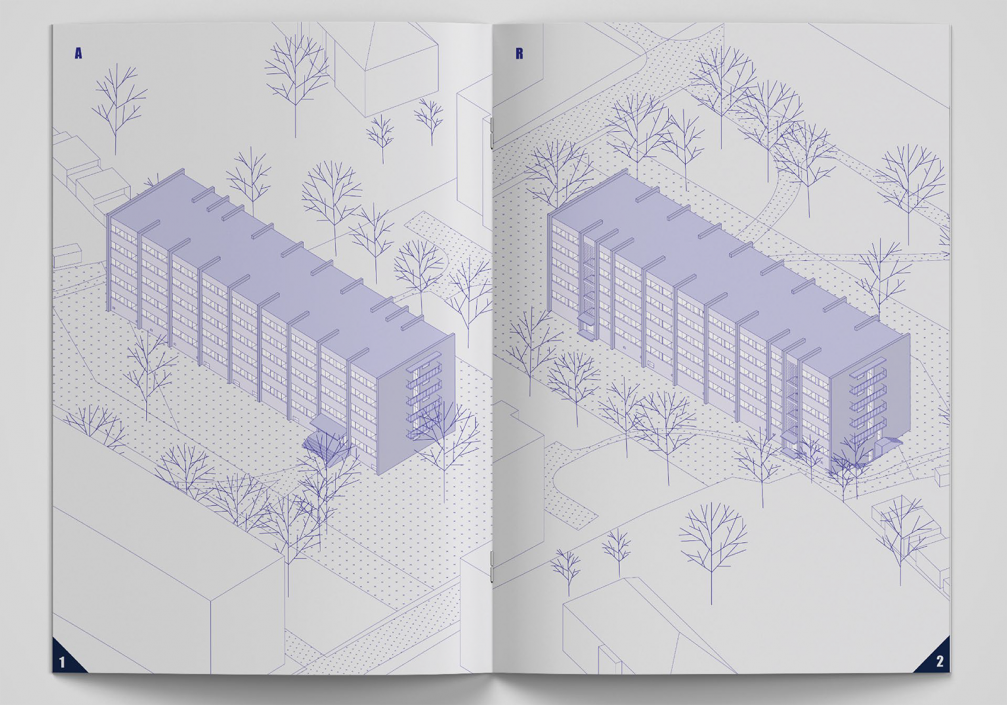
«It is important to recognise that circular economy does not end in one renovation, a new building or the dismantling of a building. Circular economy features a continuous flow of materials in circulation, keeping their quality as high as possible. That’s why we should pay particular attention to the further transmission of information to users and managers of buildings. Therefore, an appropriate graphic presentation was chosen to reflect the feasibility study, which not only makes the information accessible to the parties involved in the process but also to the general public. This is also the main reason for the wide array of illustrations that help understand the issues described and the gathered data,» comment the authors of the feasibility study, Nomad Architects. The next step of the project is the preparation of the procurement, which is managed by Riga Energy Agency.
One scenario of the renovation envisages the preservation of the central hallway like in the original project and offers the creation of private balconies on the building’s longitudinal facades. A second scenario offers to create entry to apartments from an outdoor gallery that provides a pleasant meeting place and strengthens a sense of community among tenants. Both renovation scenarios analyse solar energy solutions, conservation options for existing load bearing structures and reuse of resources generated during dismantling.
The feasibility study of the renovation of the building done by Nomad Architects has been commenced in accordance with the principles of circular economy within the framework of the project Circular Building Cities Action Planning Network (URGE) in co-operation with Riga Energy Agency and Riga Technical University, whose students participated in the material audit. The project was developed in accordance with the guidelines for circular construction, which we wrote about earlier. The full contents of the feasibility study can be found here.
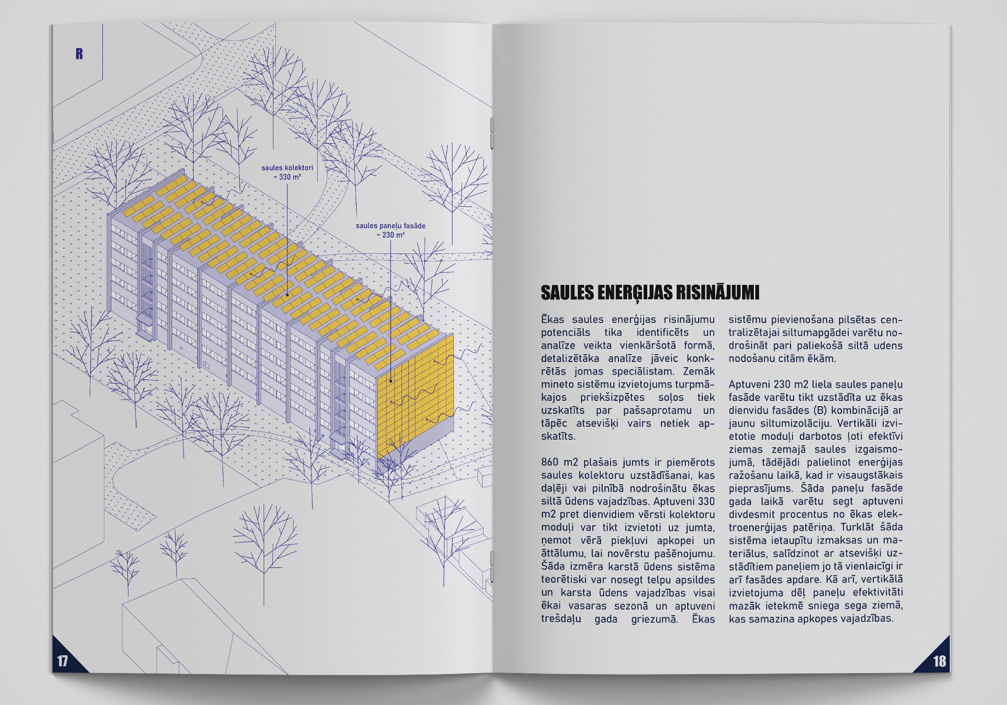
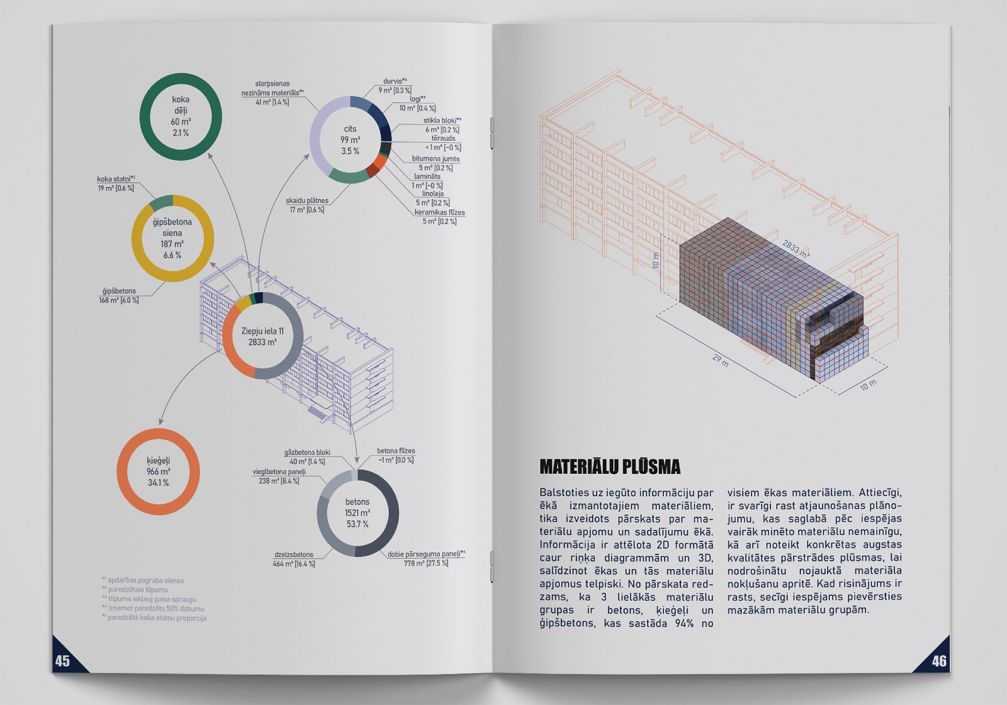
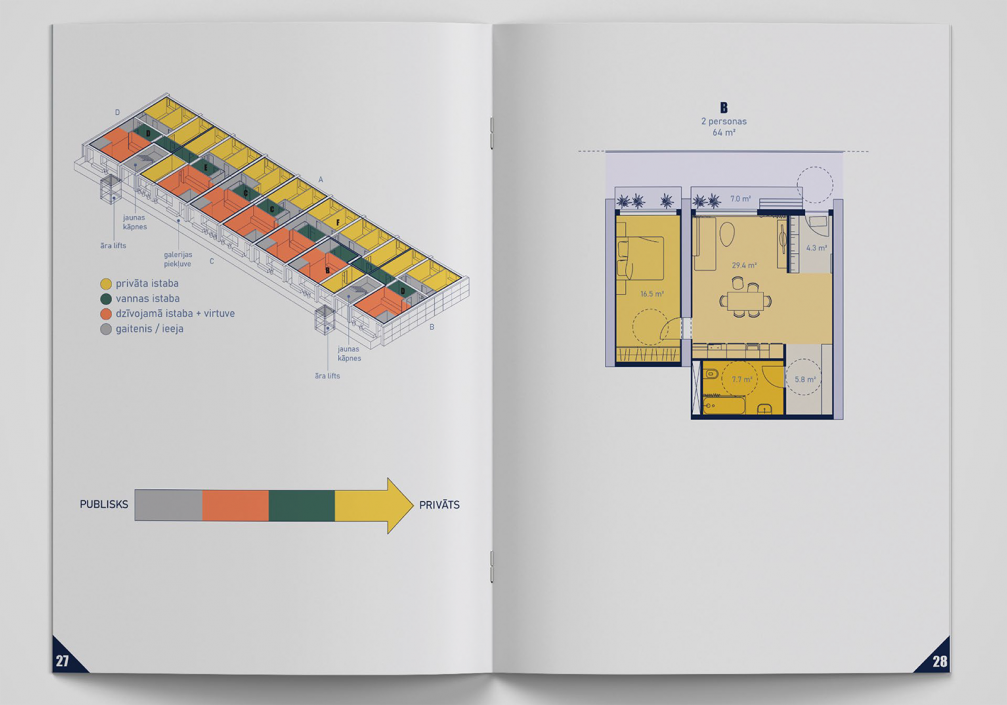
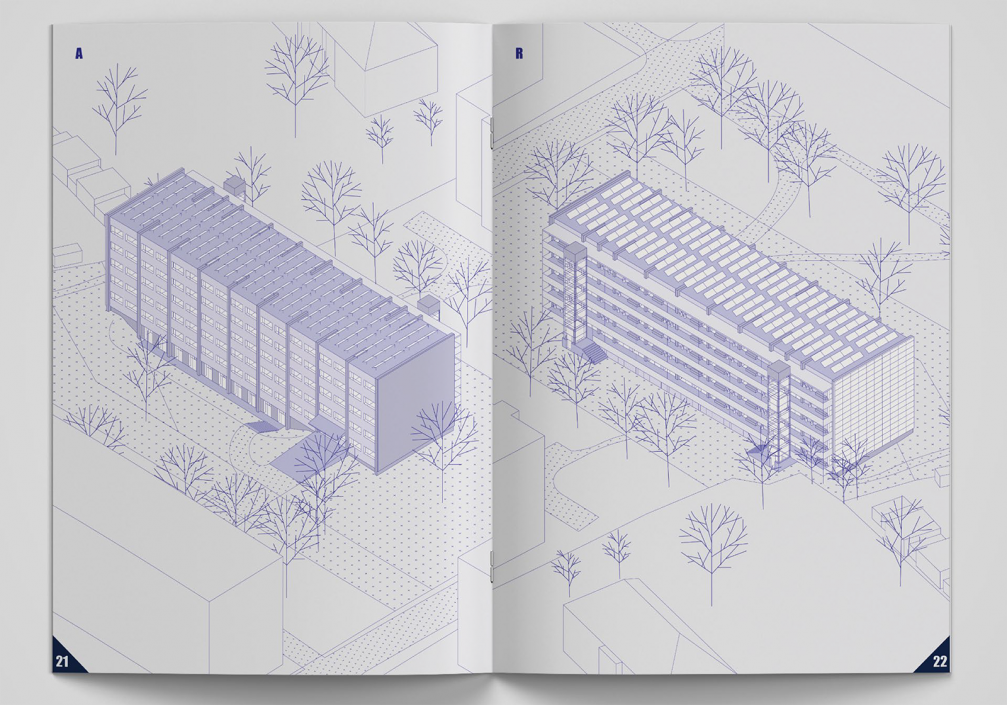
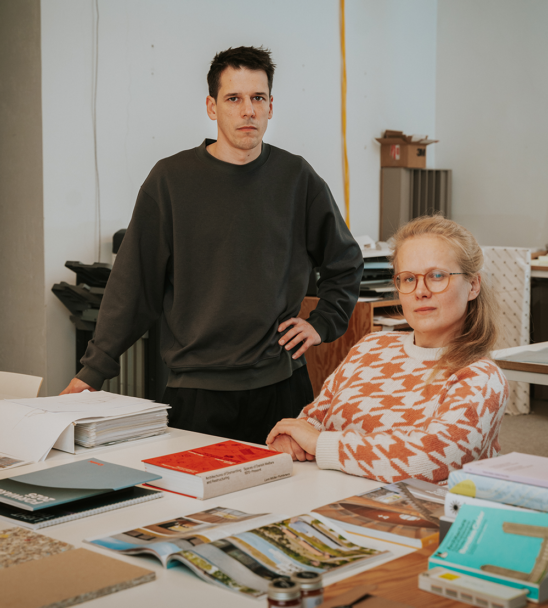
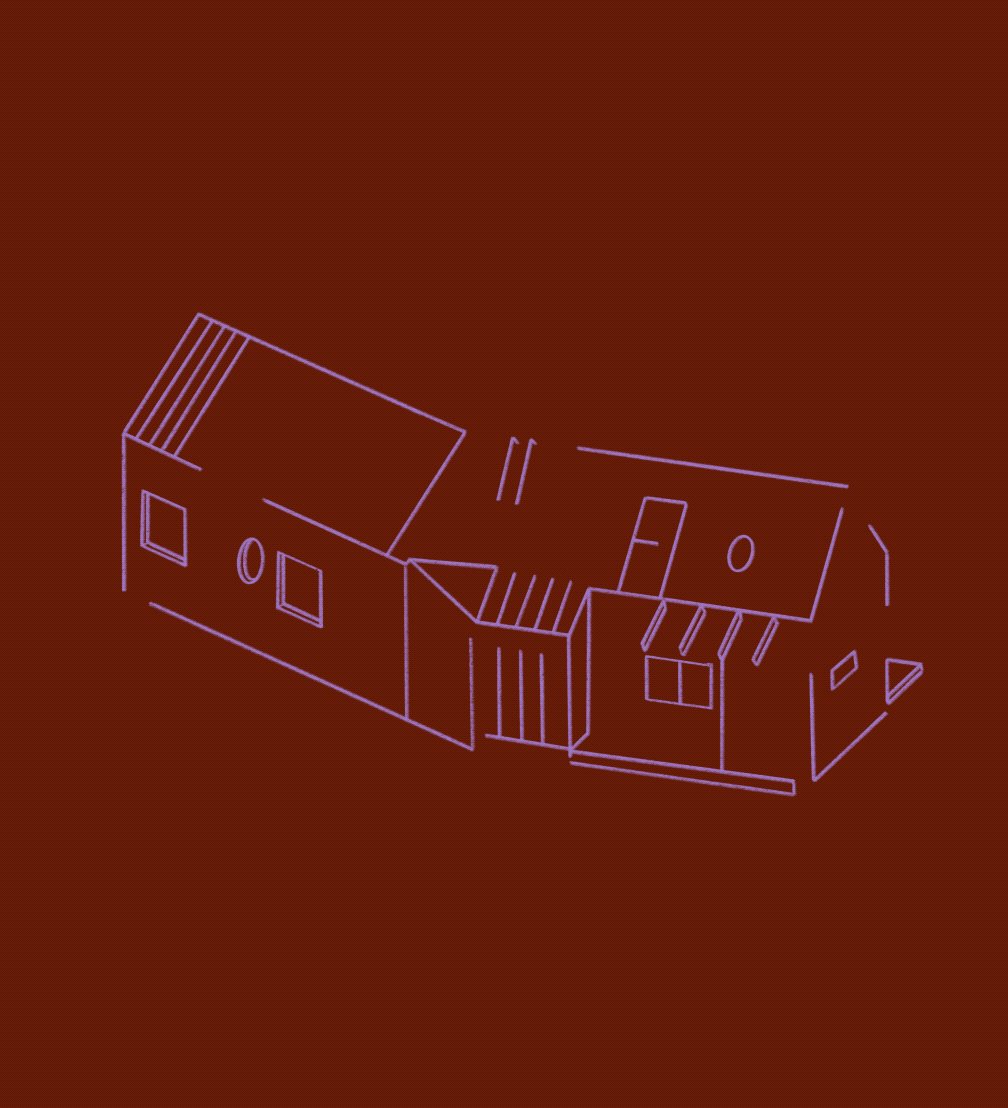
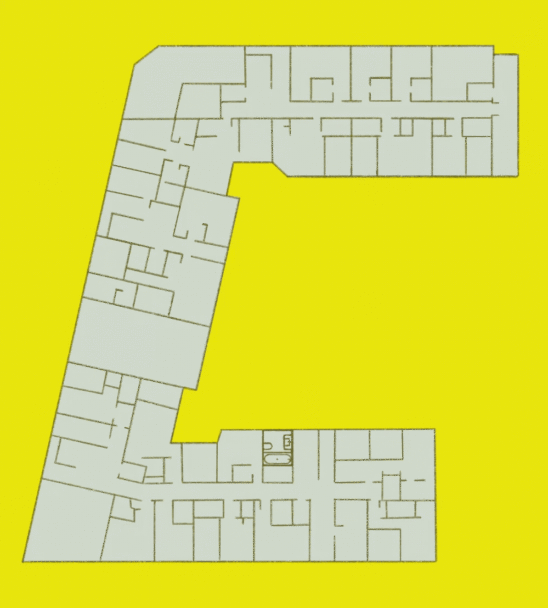
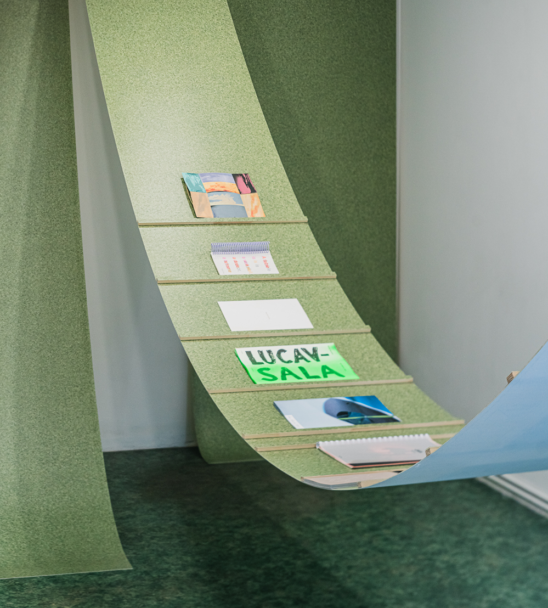
Viedokļi