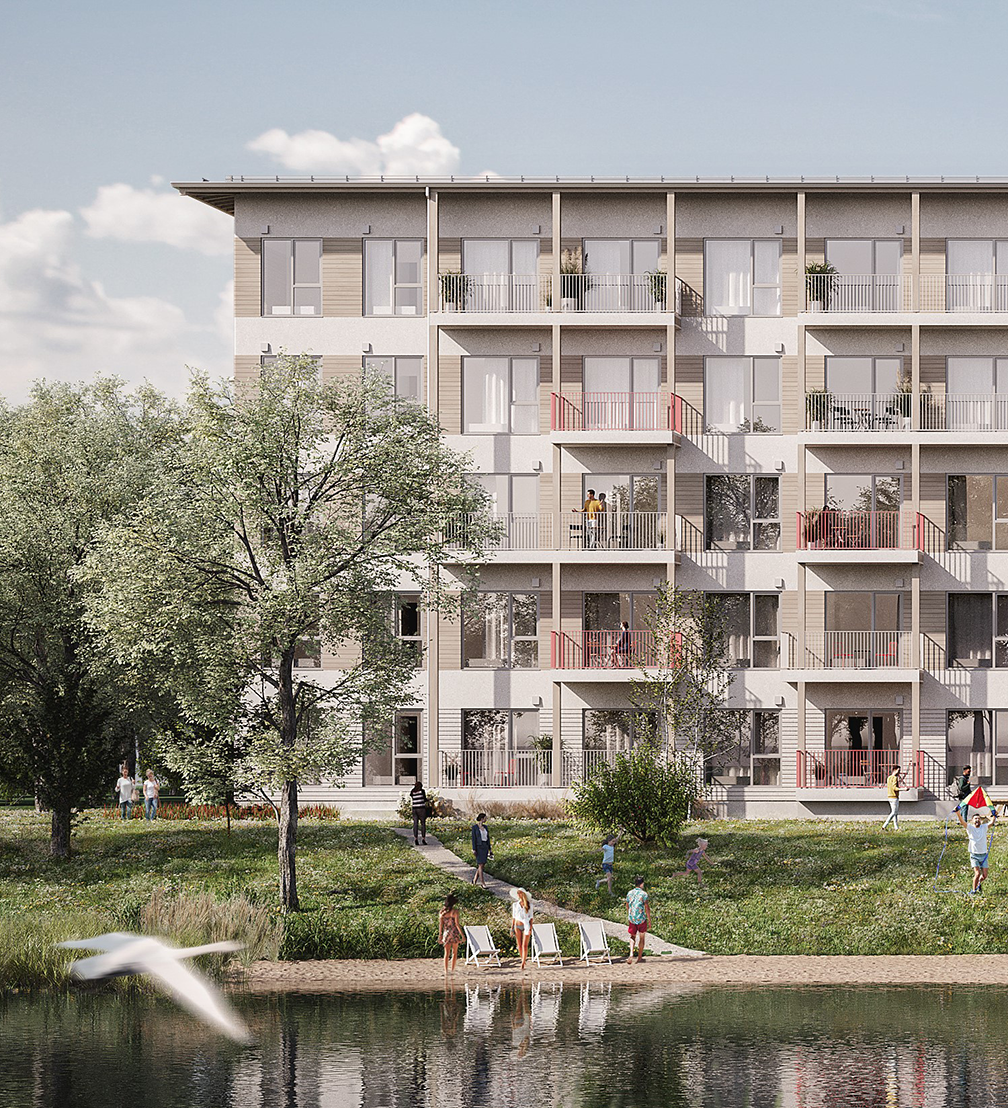
In order to promote the availability of new, environmentally friendly, and modern housing, the Ministry of Economics of Latvia has carried out a public procurement for the development of a standard apartment building project. As a result, a modular solution in timber constructions has been created, developed by the architecture office Ruume Arhitekti. The project is freely available for downloads and construction in every city and region of Latvia.
According to Liene Adumāne-Vāvere, partner at Ruume Arhitekti, in a situation where construction costs are rising and individual services are becoming more expensive, the idea of an open-access residential project is a sustainable and economically sound response to the lack of affordable housing. According to the estimates of the Ministry of Economics, the financing required for the development of a multi-apartment residential building project makes up 8% of the total construction costs of one building, therefore the use of a standard project allows cheaper and faster implementation of quality housing available to all groups of society.
The Ministry of Economics set the project to be economical in terms of both construction and operation; prefabricated structures and modular solutions must be used wherever possible. Through this initiative, the state aims to promote sustainable construction by providing energy-efficient solutions in the project and using renewable resources and materials produced as close as possible to the construction site. Last but not least, the housing must be comfortable and of high quality, as well as adaptable for wheelchair users.
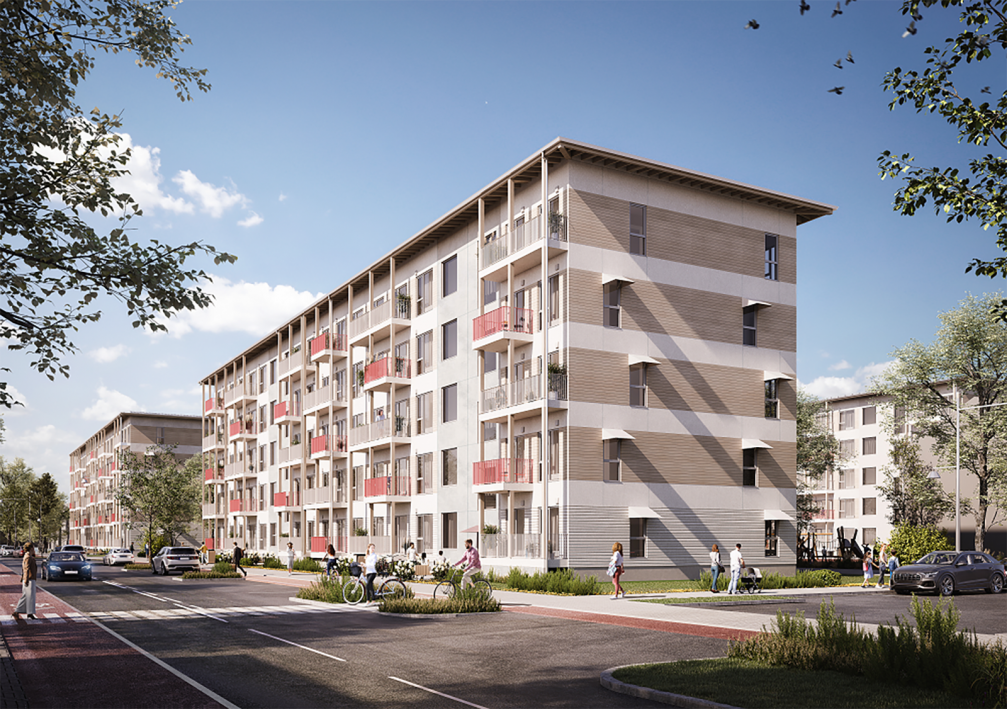
Taking into account the procurement requirements, Ruume Arhitekti set several goals for the project. Firstly, the architecture of the building must reflect qualities of architecture understandable in the northern region, following the examples of social housing in Sweden, Finland, and other Scandinavian countries. Secondly, the structure of the building must be modular, easy to manufacture, and build. Thirdly, the layout of the apartments should encourage families to come together, resulting in relatively spacious living rooms and large, comfortable balconies, as well as large windows that let the daylight in.
The building designed by Ruume Arhitekti consists of a rectangular volume with an addition of balcony lattice in wooden constructions. It creates shading, thus helping apartments not to overheat in summer, as well as making the building appear lighter. The visual image of the house reflects its constructive solutions, for example, the façade clearly shows that the staircase is made of prefabricated reinforced concrete panels, but the wooden structures of roof are exhibited in overhangs. «This simple solution, which reflects the structure of the building, helps the buildings live through time without becoming obsolete as fast as decorative techniques in architecture. This approach also seems very Latvian and in line with our construction traditions and mentality,» says Liene.
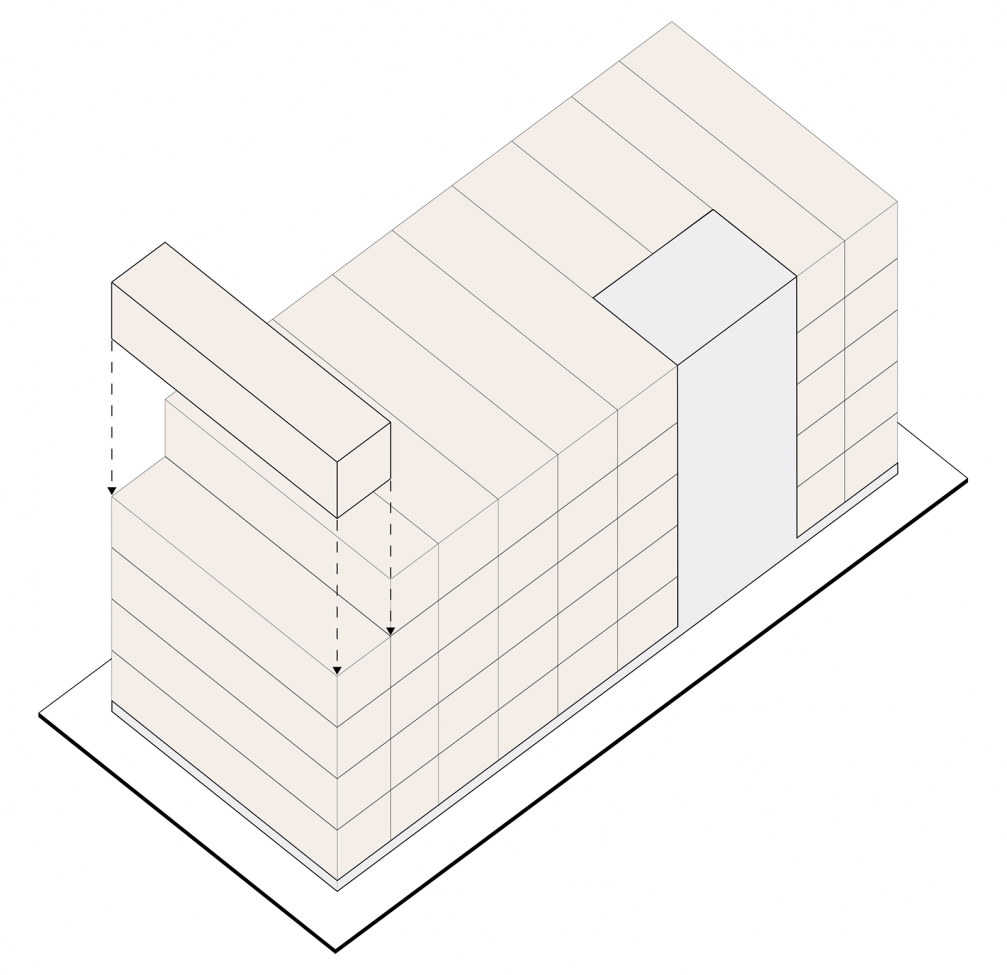
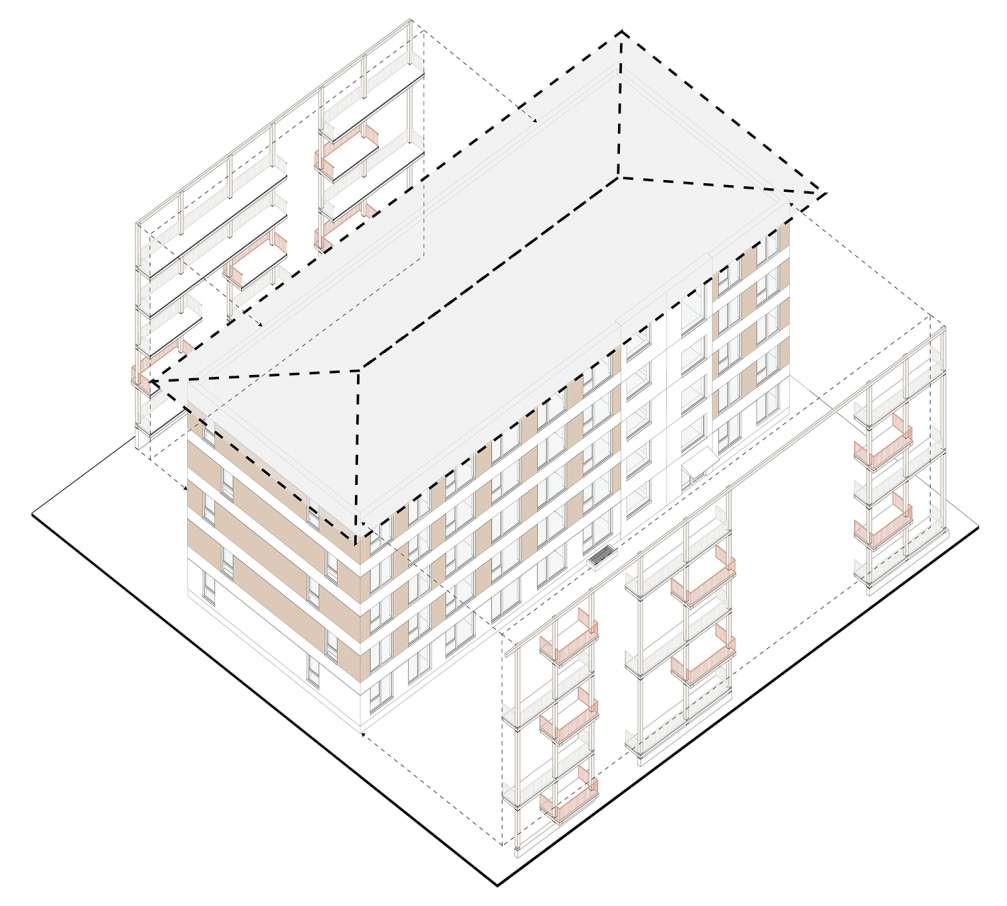
She admits that a public commission of this scale imposes a great deal of responsibility as the architectural quality of the project has a huge potential to impact Latvia’s urban and rural landscape. In addition, the requirement to create a project that would be suitable for every place and inhabitant of Latvia is a great challenge. Disorganised legislation also caused difficulties — the construction of a wooden building higher than two storeys places disproportionately high requirements for fire protection, thus significantly increasing construction costs. During the design process, architects at Ruume Arhitekti, together with professional designers of wooden buildings, carefully researched the legislation in order to further help others who want to develop wooden buildings. «Our interest is to set the designing of wooden buildings in Latvia in motion. In Europe and elsewhere, it is already in full swing, but we are a few steps behind,» Liene sums up.
The design of the modular wooden residential building was carried out using building information modelling (BIM). The project is available for download in the Construction Information System of Latvia.
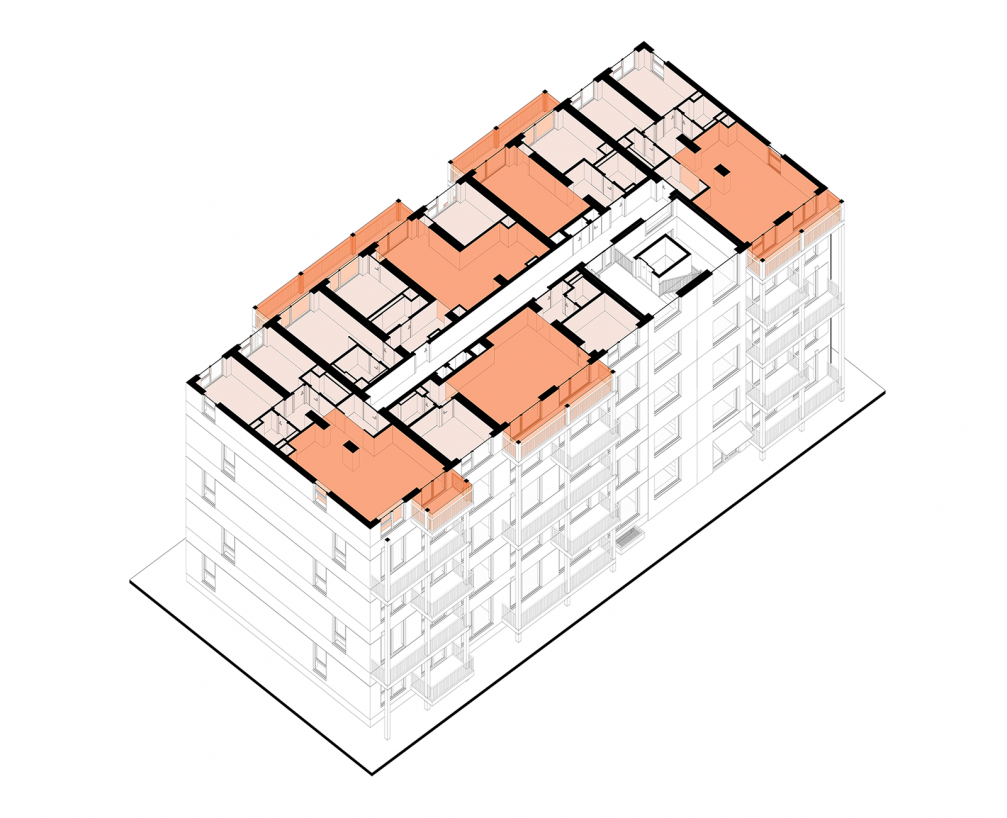
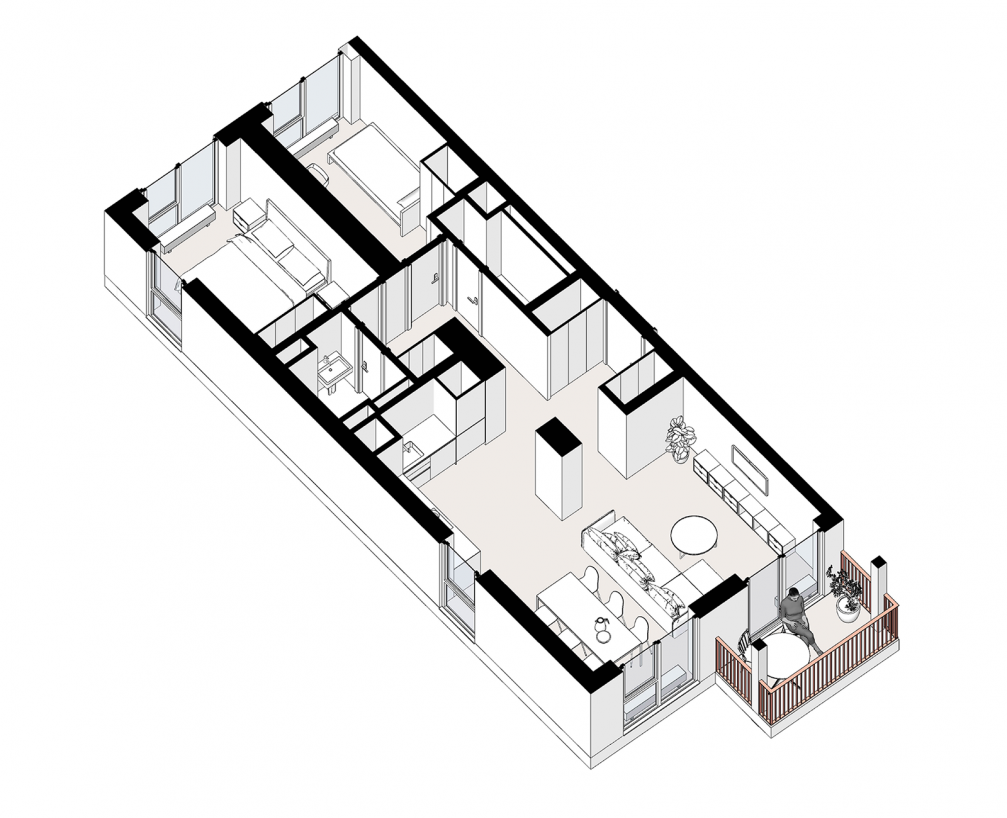
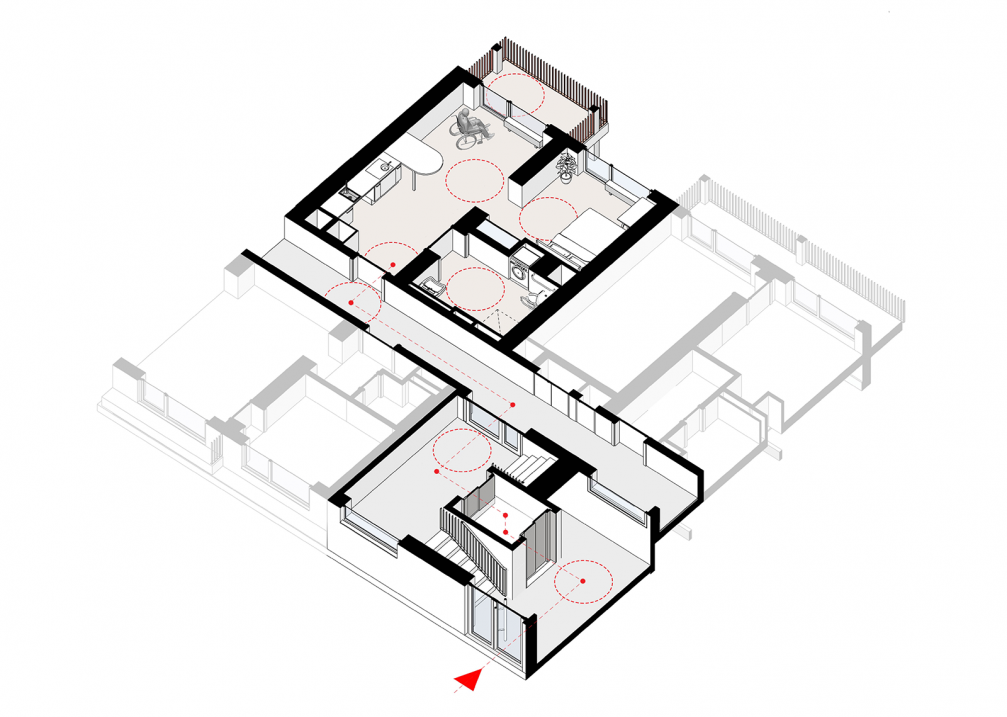
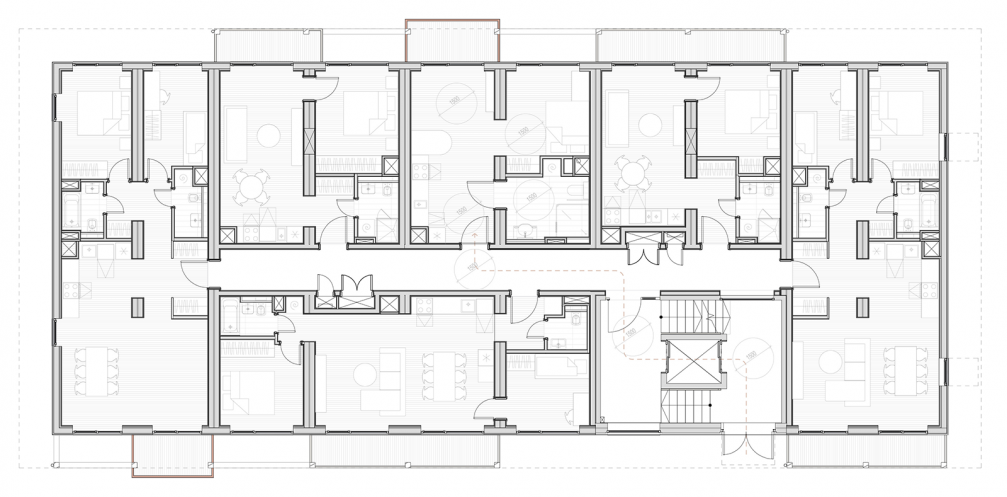
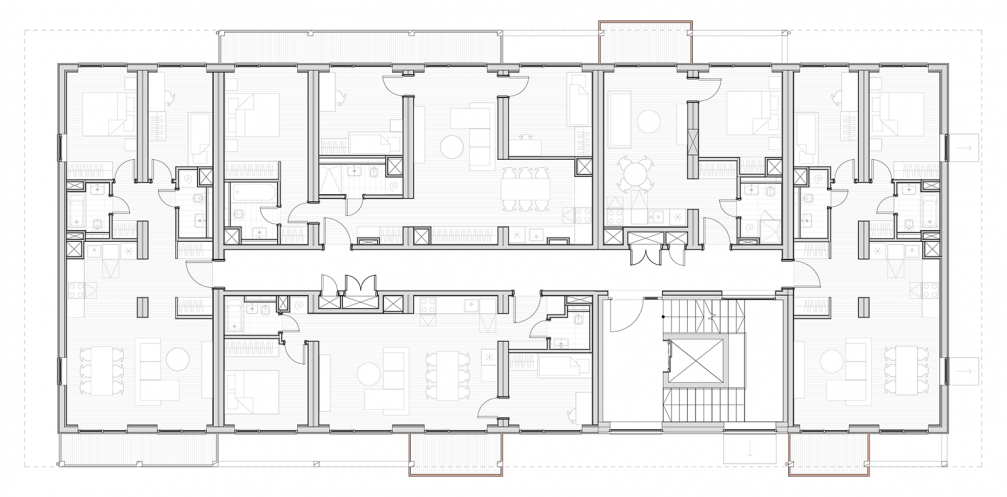
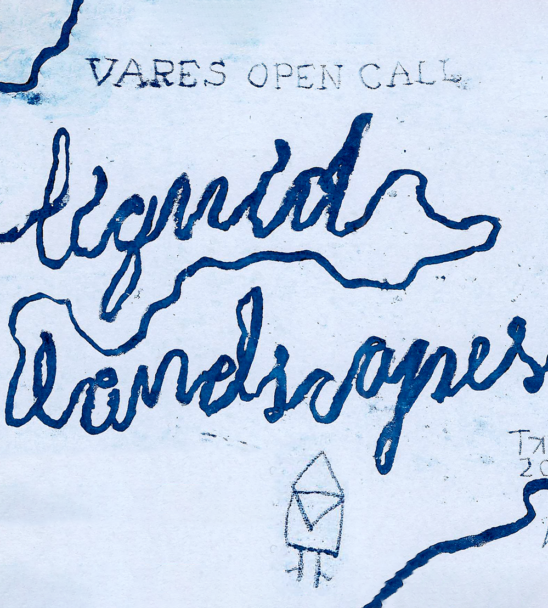
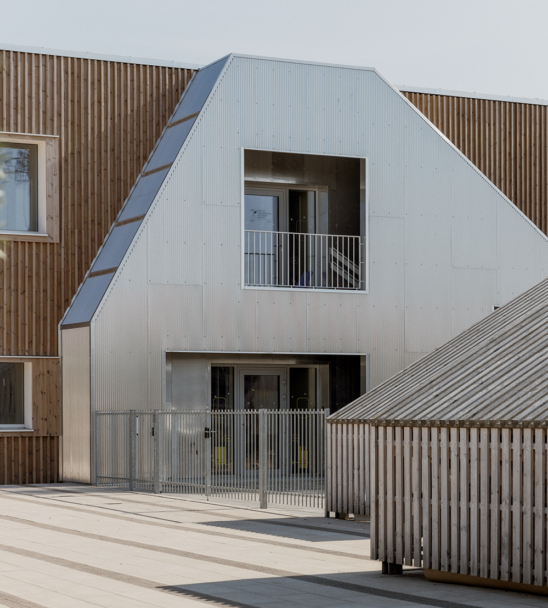

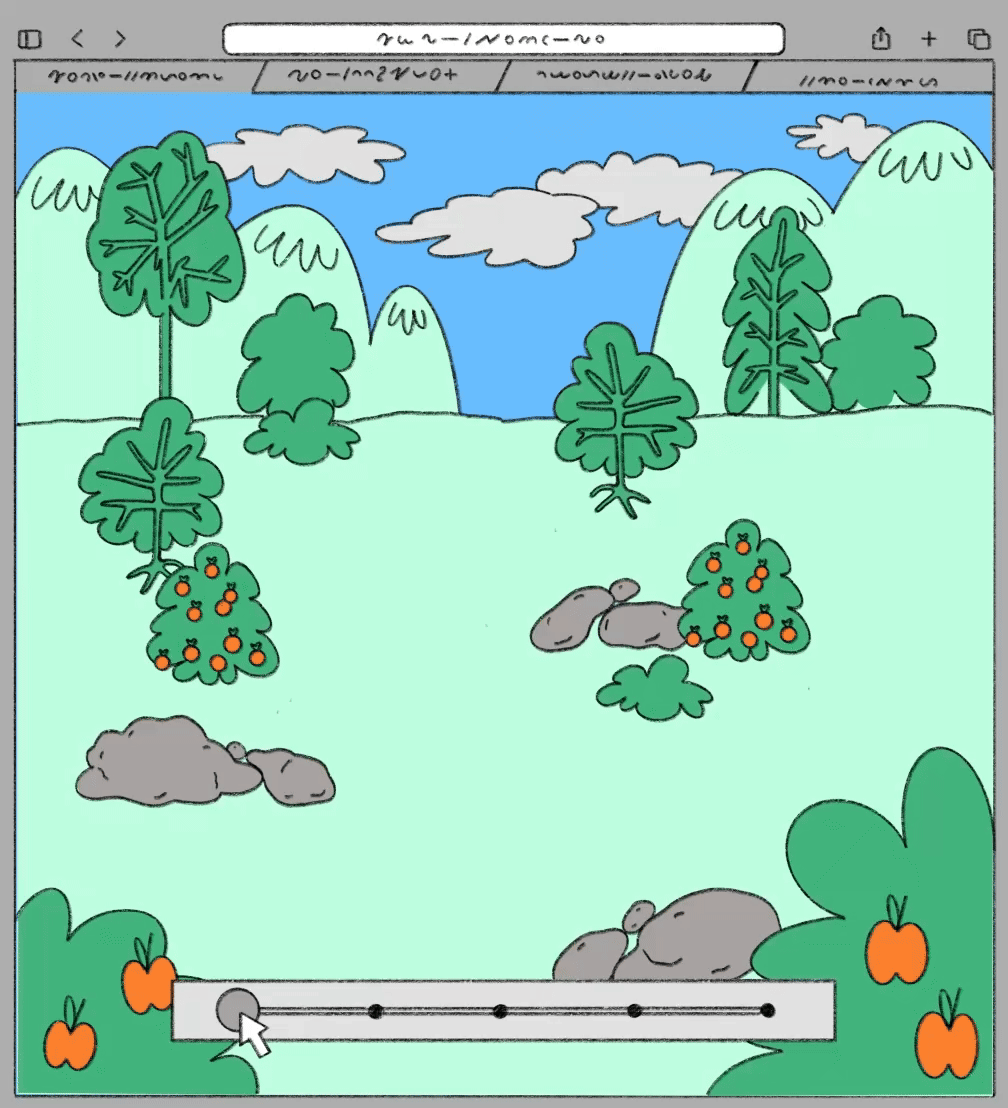
Viedokļi