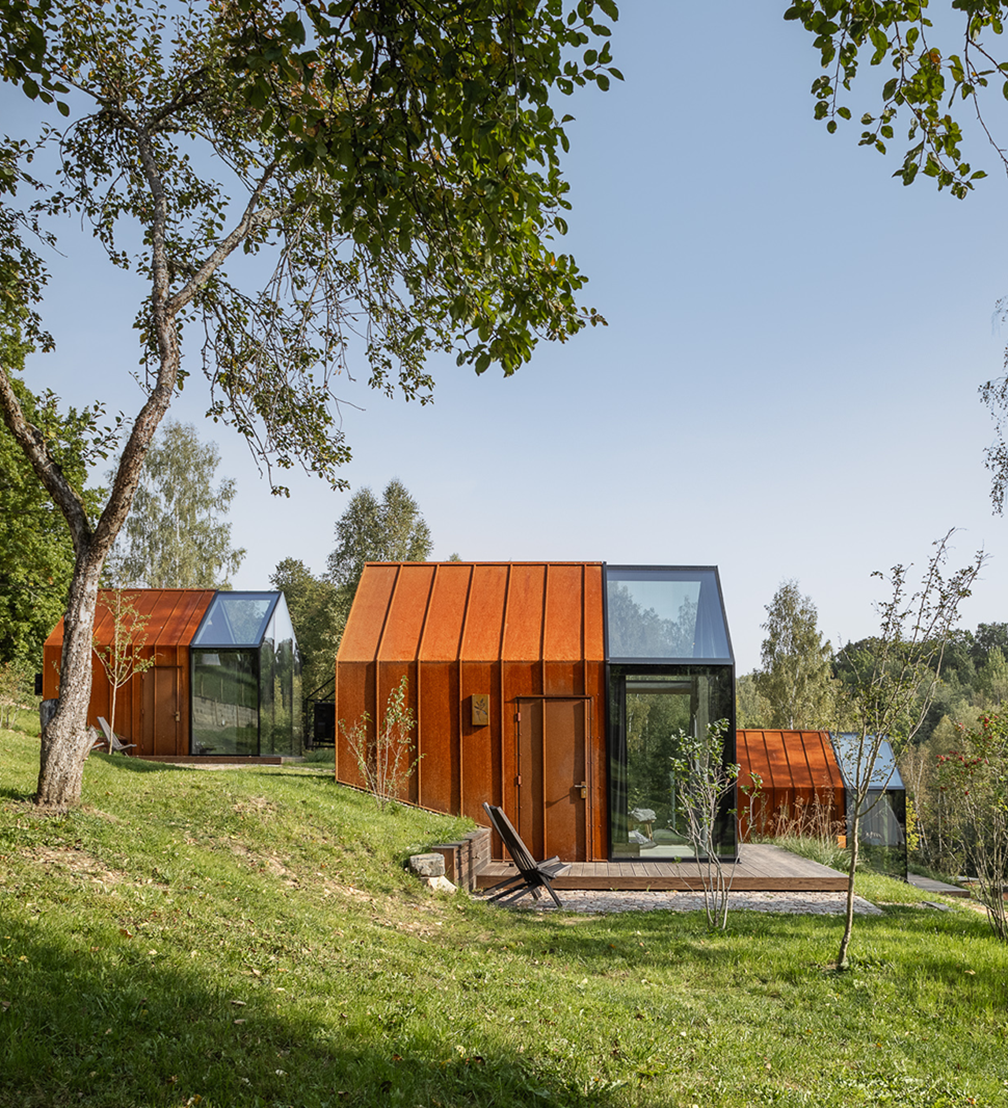
When creating the architecture and interior design of the wellness resort Ziedlejas, the design studio Open AD was looking for new ways to interpret Latvian traditions and sauna ritual in a modern way. At present, four glass guest houses have been completed, as well as two sauna buildings, and work on the development of the complex is still ongoing. The project has just been nominated for the Dezeen Awards.
The authors of the project point out that the deep mutual trust and close cooperation that has developed between the owners of the resort, design studio and landscape architect Ģirts Rūnis from Landshape, was crucial in the creation of Ziedlejas. The design concept developed by Open AD serves as a strategic basis, ensuring consistency and unity between the individual elements of the project. The choice of materials used in architecture — metal, wood, concrete and glass — was determined by the nature of the environment and the desire to find a balance between functionality, resistance to the changing weather conditions and visual expression.
«Ziedlejas is designed as a place of strength, where sauna procedures and the presence of nature help visitors to regain balance and joy of life. Architecture and design are like a bridge or interpreter between tradition and new audiences, including travelers. However, here the tradition is not strictly preserved, but interpreted and adapted to modern standards and requirements,» says Open AD. «The selected materials also convey a message about Latvians and our history, for example, about wood as a building material, about the historical role of blacksmiths and metal,» the authors continue.
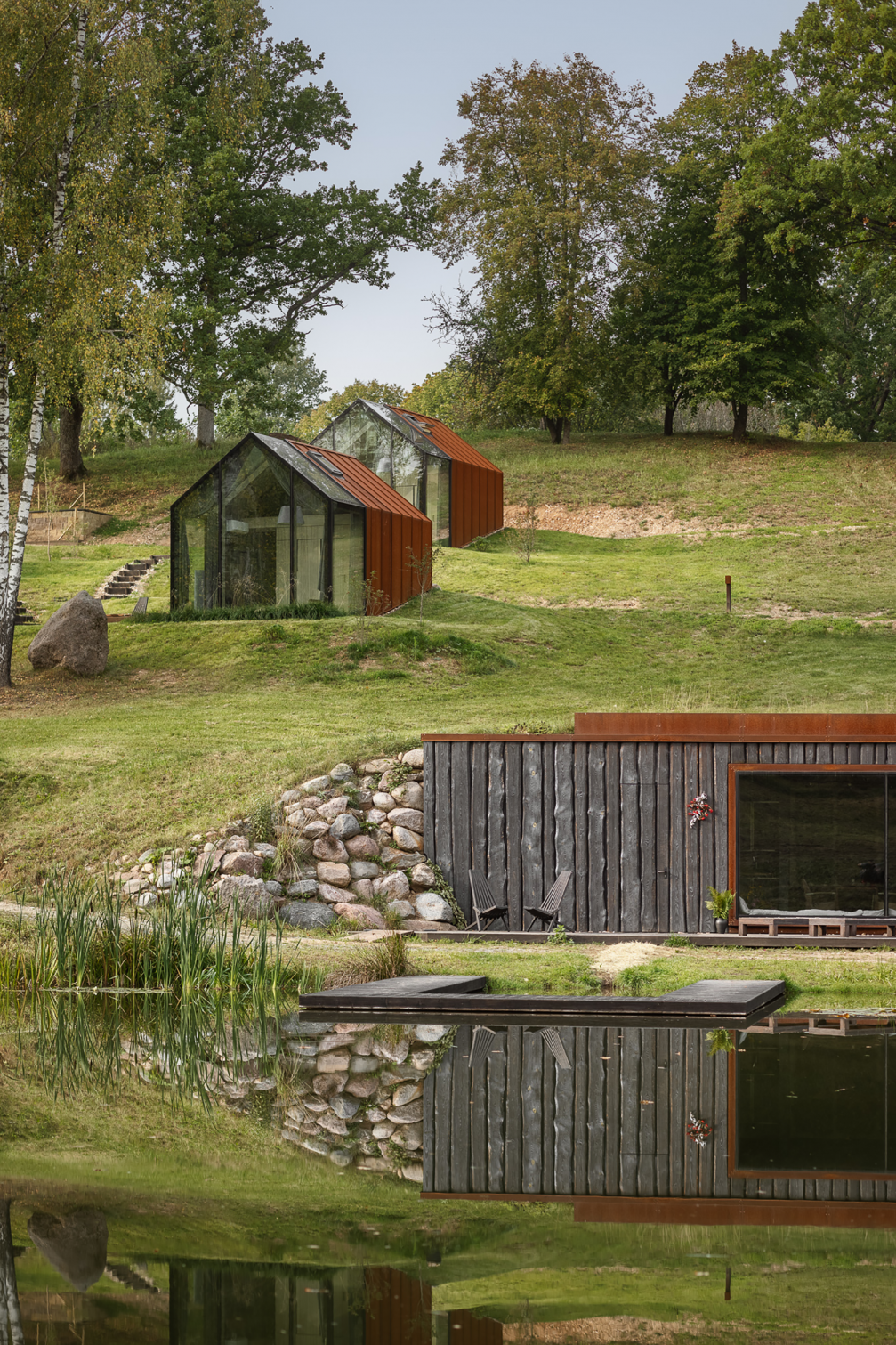
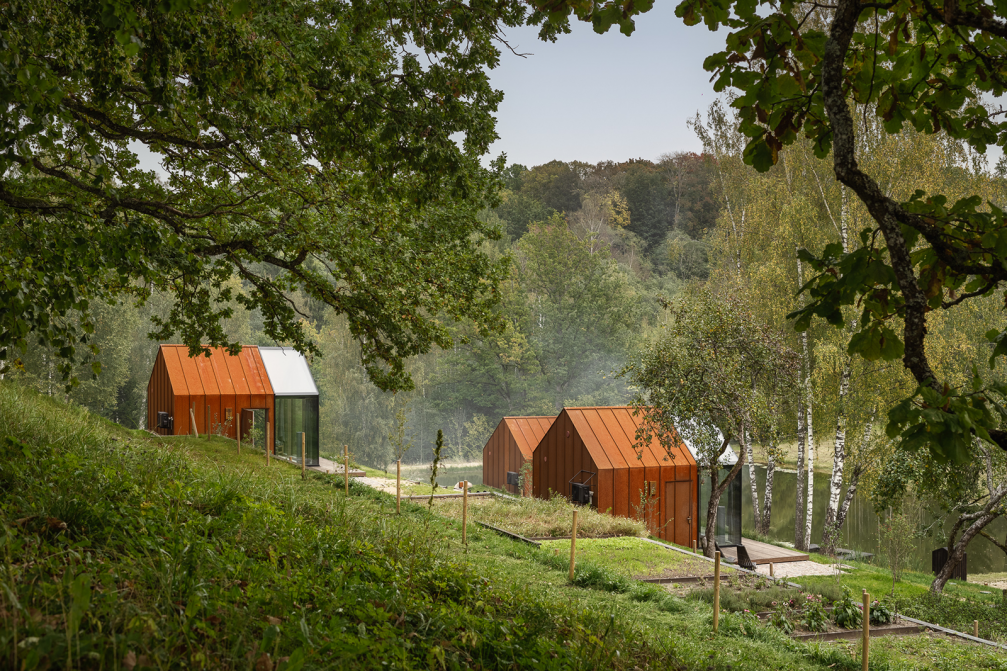
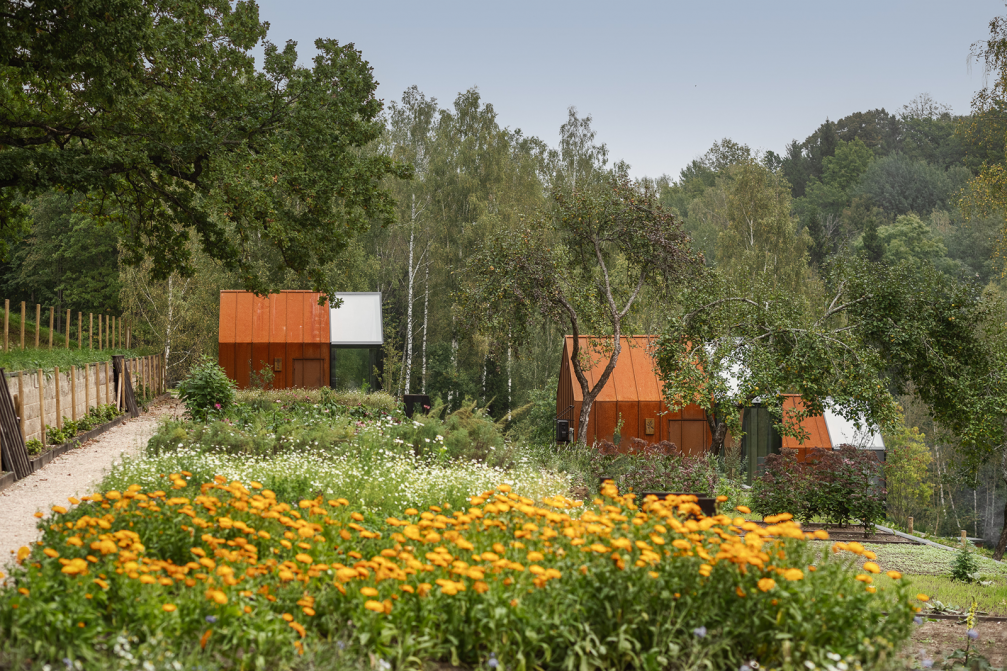
The sauna buildings are used for traditional sauna rituals, but the solutions introduced to the design make the environment more comfortable for both visitors and bathers. For example, Glass sauna is accessible for people with disabilities. The path from the sauna bench to the pond was especially thought out. Going to the Smoke sauna, which is located further from the other buildings of the complex, can be perceived as a part of the experience.
The architecture of the glass and steel guest houses was inspired by Japanese culture and the popular micro-house movement. Although each cottage has an area of only 14.8 square meters, it can accommodate up to four people. In order to be able to easily transform the living space, custom-made furniture was created for the project. There is a liftable table built in the floor, which can be lowered to open the double bed. Two more beds are available on the second floor. Each cguest house also has its own bathroom with shower, which is located in the Cor-ten steel-covered part of the building for privacy. The front of the house consists of glass walls and roof, ensuring a continuous connection with nature. The outdoor terrace allows guests to spend time in the fresh air, immersing themselves in the sights, sounds and smells of nature. «No element is superfluous, everything is purposefully thought out to promote a full-fledged leisure experience,» says Open AD.
Ziedlejas has just been listed among the nominees of the Dezeen Awards in the category Hospitality buildings. Today, September 13, a public vote of the prize has been opened, in which anyone can choose their favourite. More information about the project — on the Open AD website.
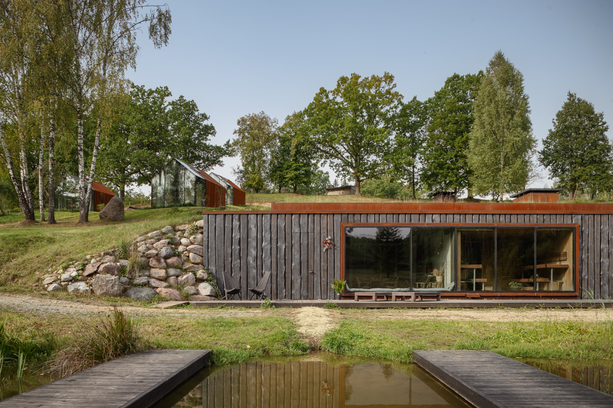
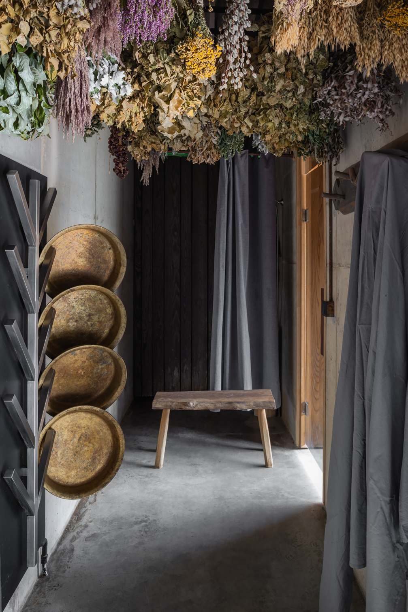
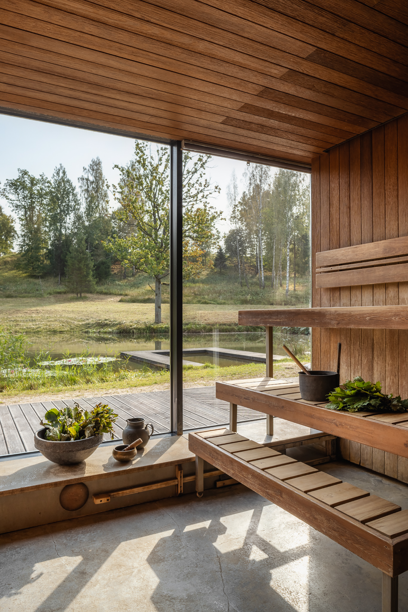
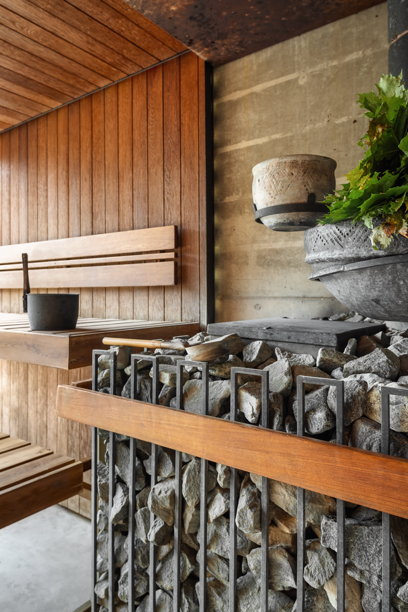
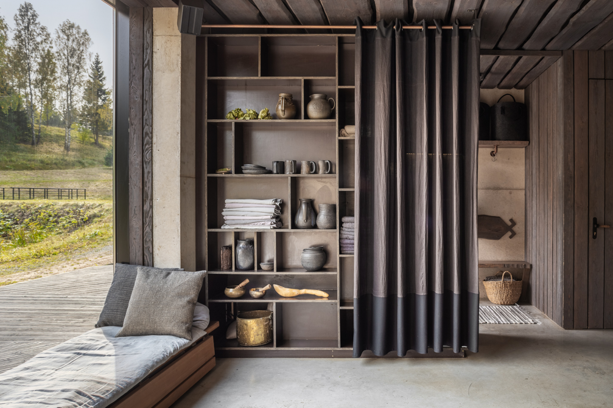
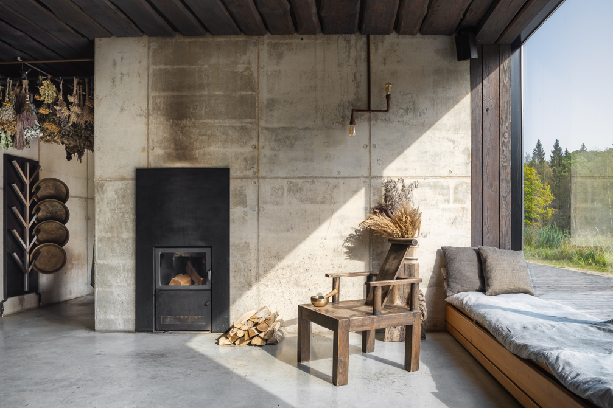
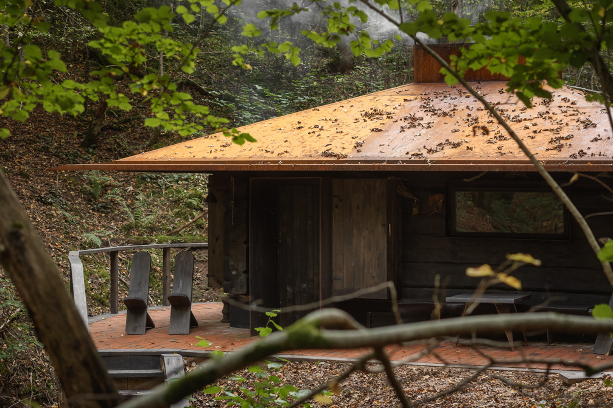
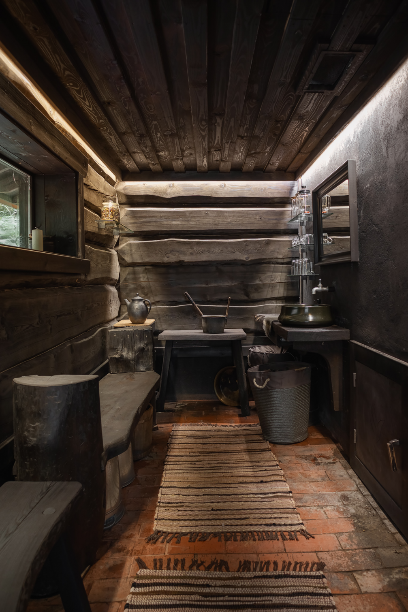
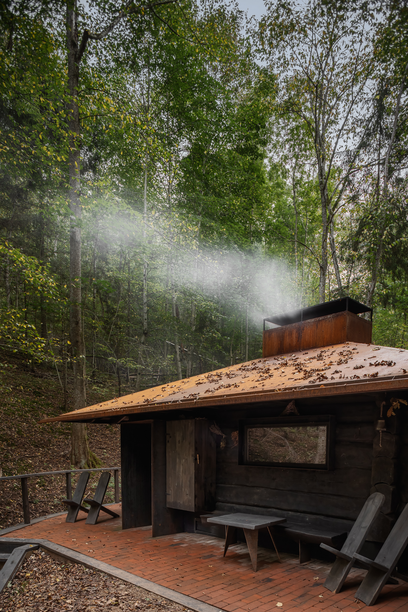
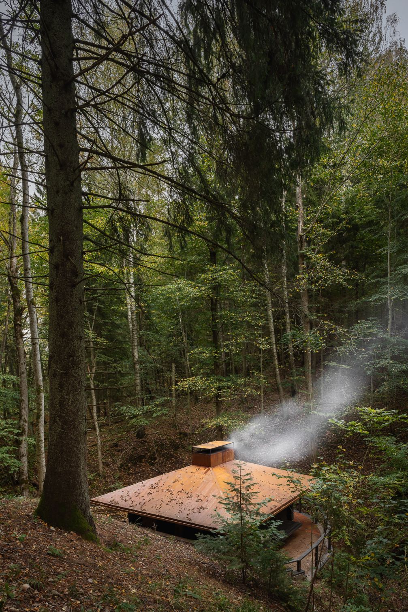
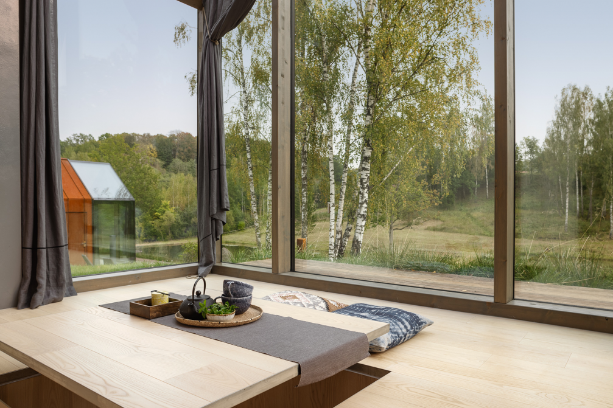
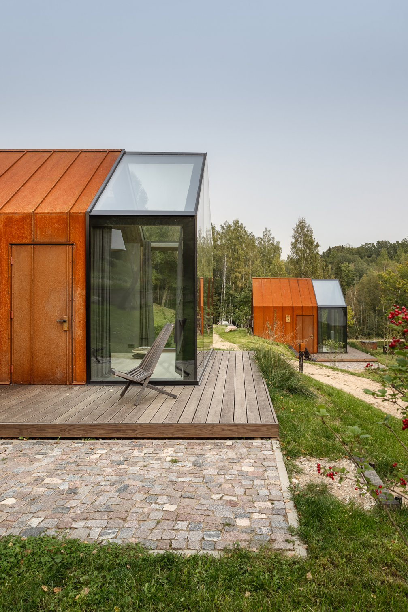
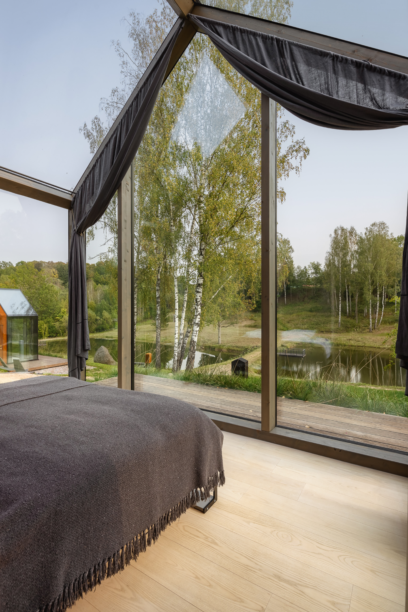
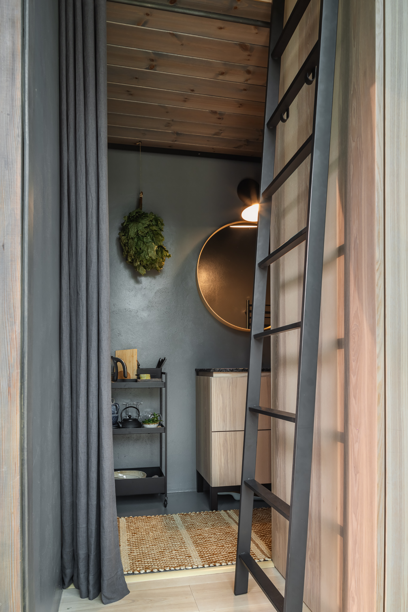
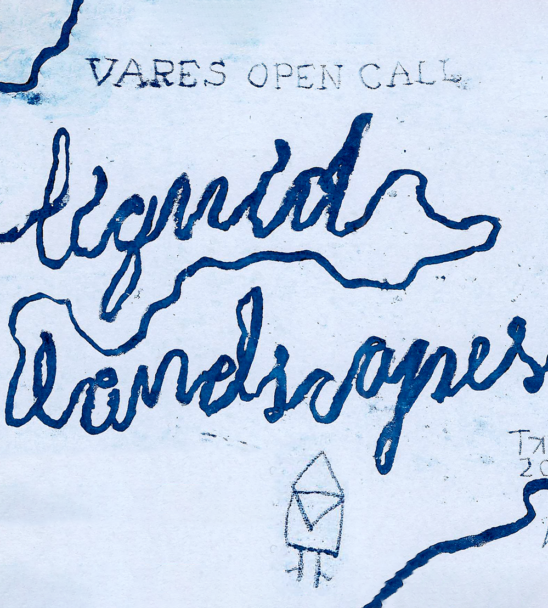
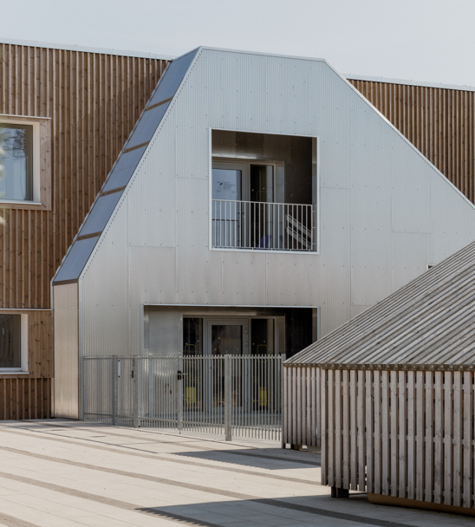
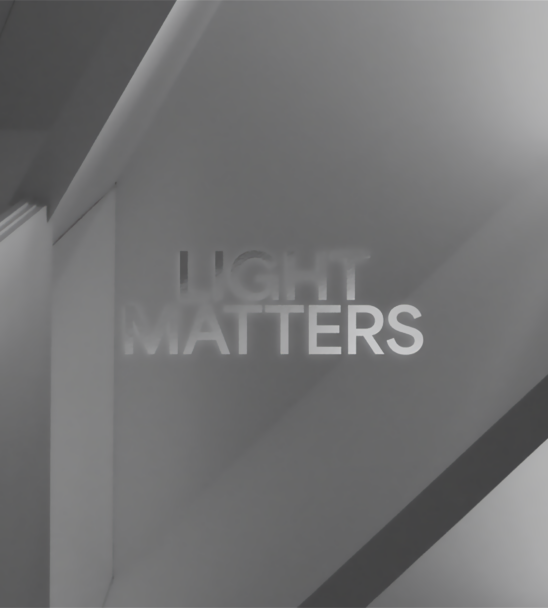
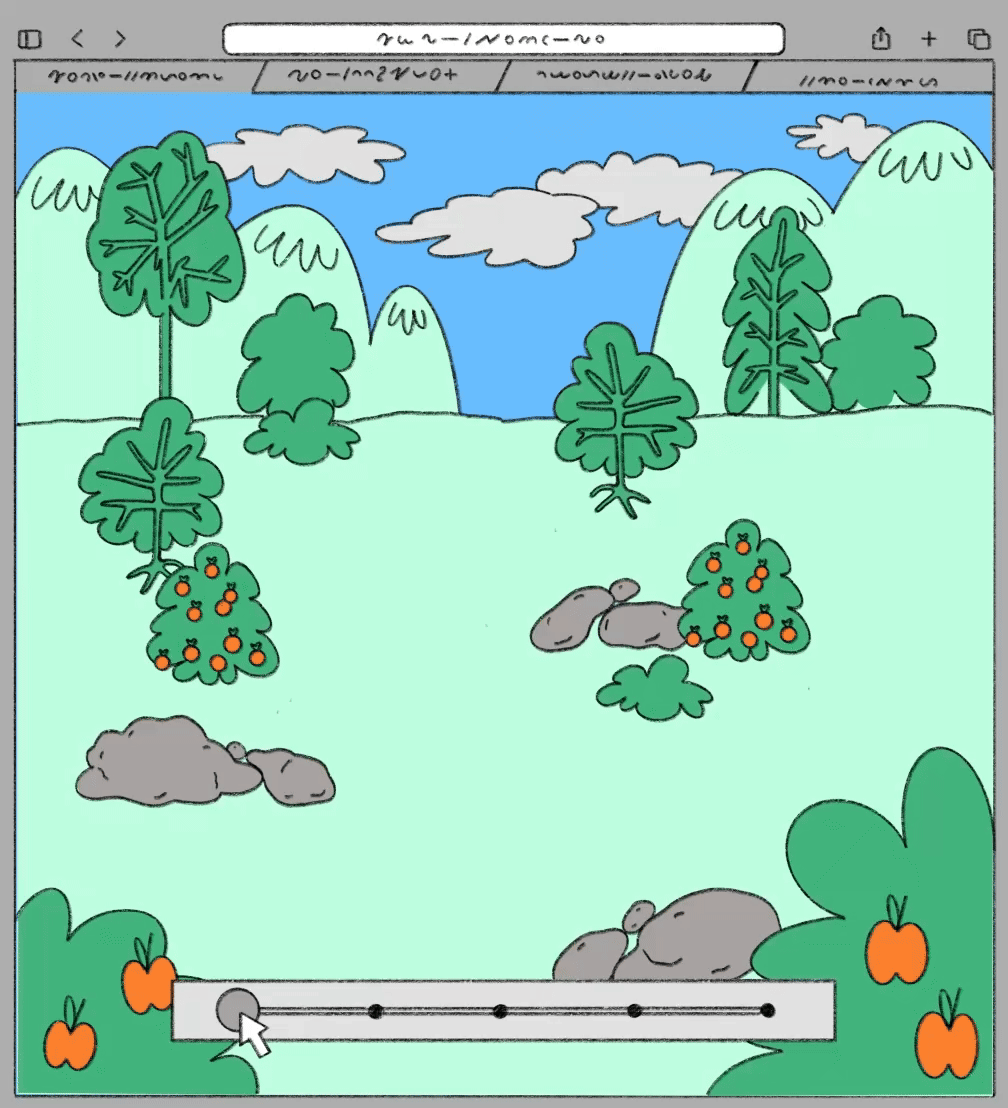
Viedokļi