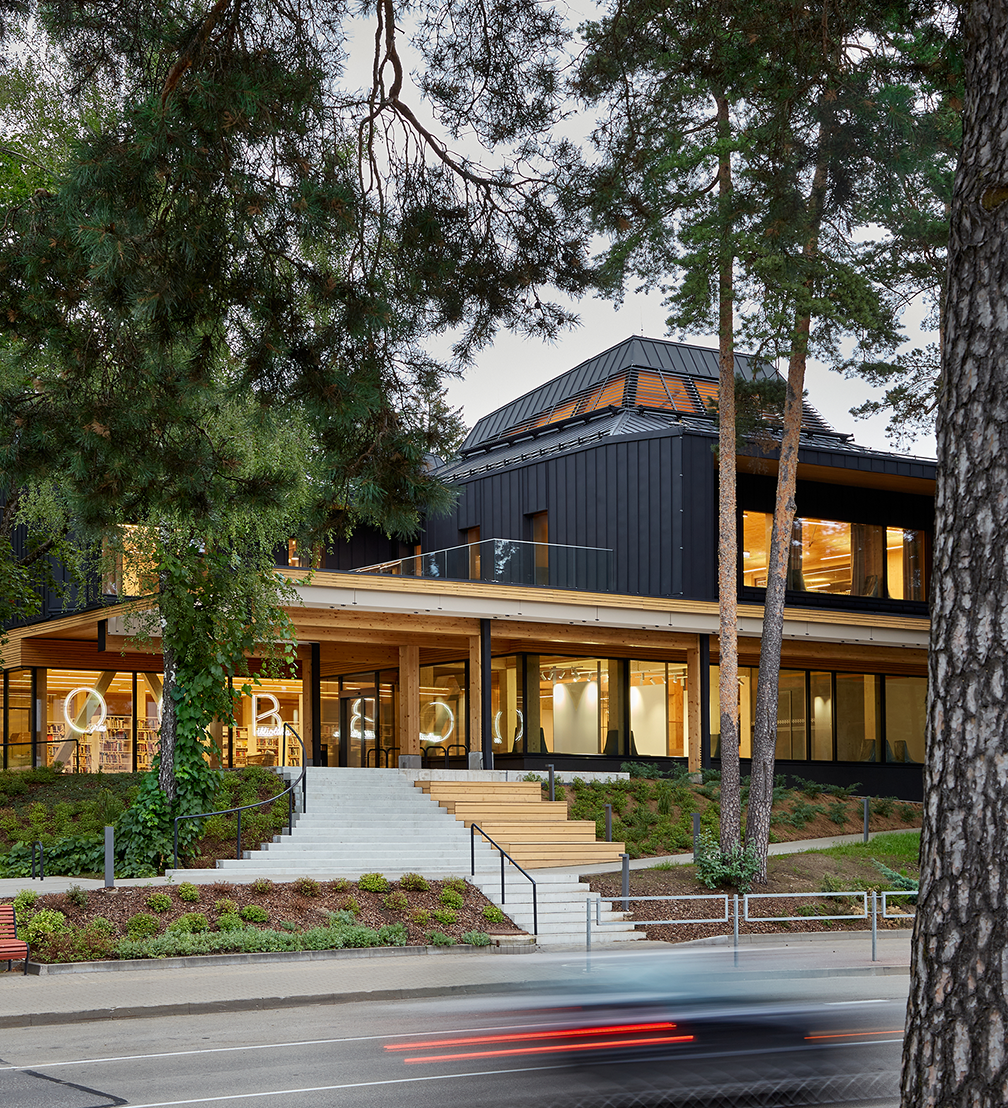
Ogre Central Library, which was nominated for the Latvian Architecture Award this year, is a sustainable and multifunctional building where local building traditions meet modern technologies. Avoiding preconceived associations, which often accompany state or municipal institutions, the library is designed as an accessible and inviting public space that takes the different needs of users into account.
The new building of Ogre Central Library and Registry Office is located on a wooded and hilly plot at the end of a pedestrian street, which is the main axis of the historic resort town of Ogre. It was this period of city development with the characteristic wooden summer houses that gave the basis for the image of the new library — a two-storey wooden building with sloping metal roofs.
The structure was carefully placed on the plot to affect the natural forest surrounding it as little as possible. The tree enclosure not only creates a pleasant, partially shaded outdoor space, but also softens the visual transition between the library and the adjacent modernist buildings. Architects of the project Valdis Onkelis and Rūdis Rubenis from PBR note that «the idea of a new building that stays behind the trees and looks through them also resonates with the somewhat shy and introverted nature of Latvians.»
The reference to Latvian culture can also be seen in the graphic and navigation design created by Ritvars Krastiņš. They are based on paintings at the Ogre Sanatorium created in the 1920s by the artist and designer Ansis Cīrulis. An ornamental motif inspired by Cīrulis as well as a font based on his designs was used for signs and glass markings.
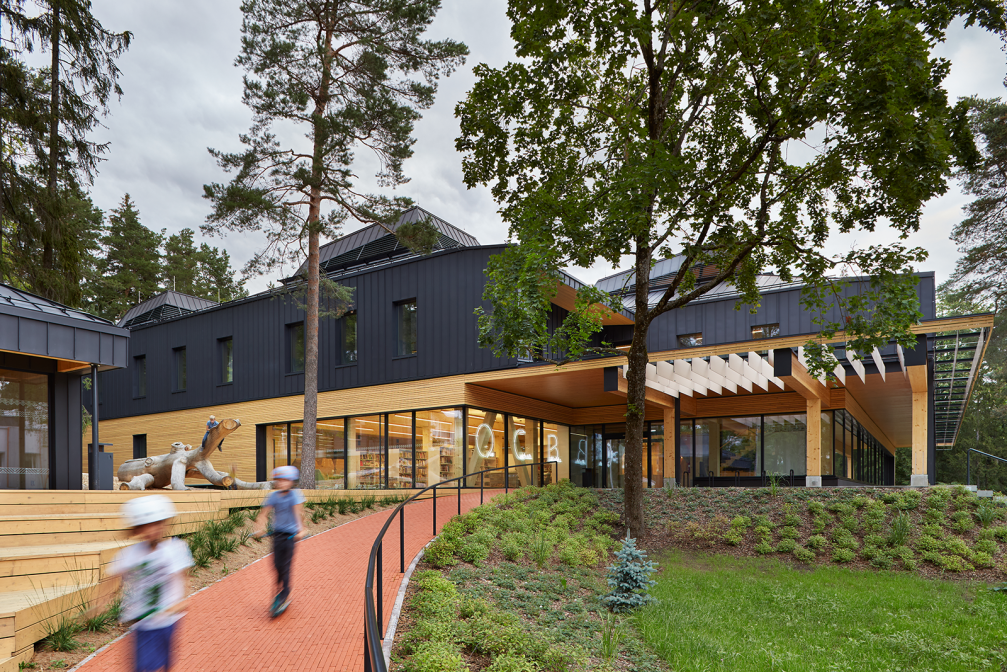
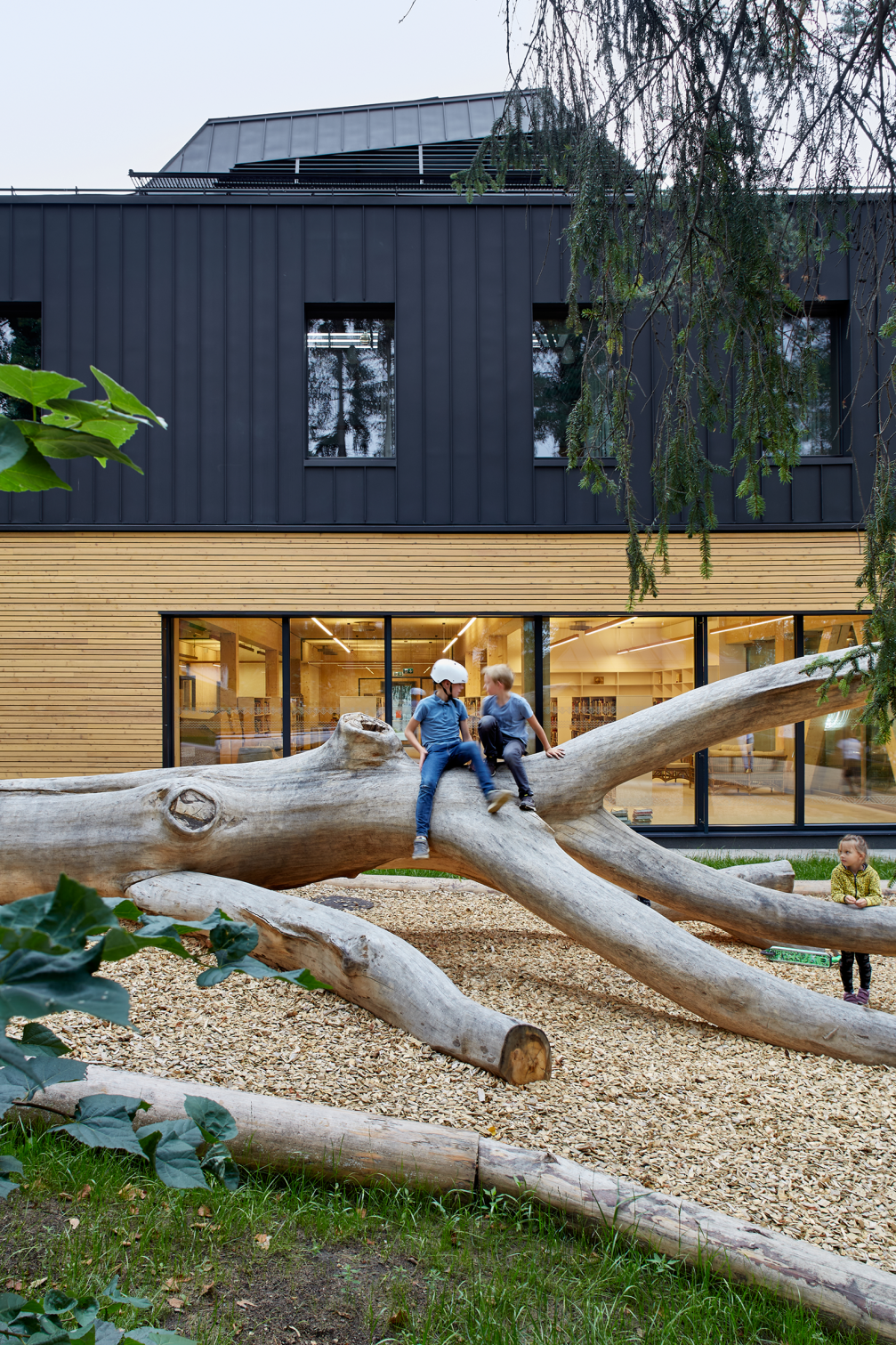
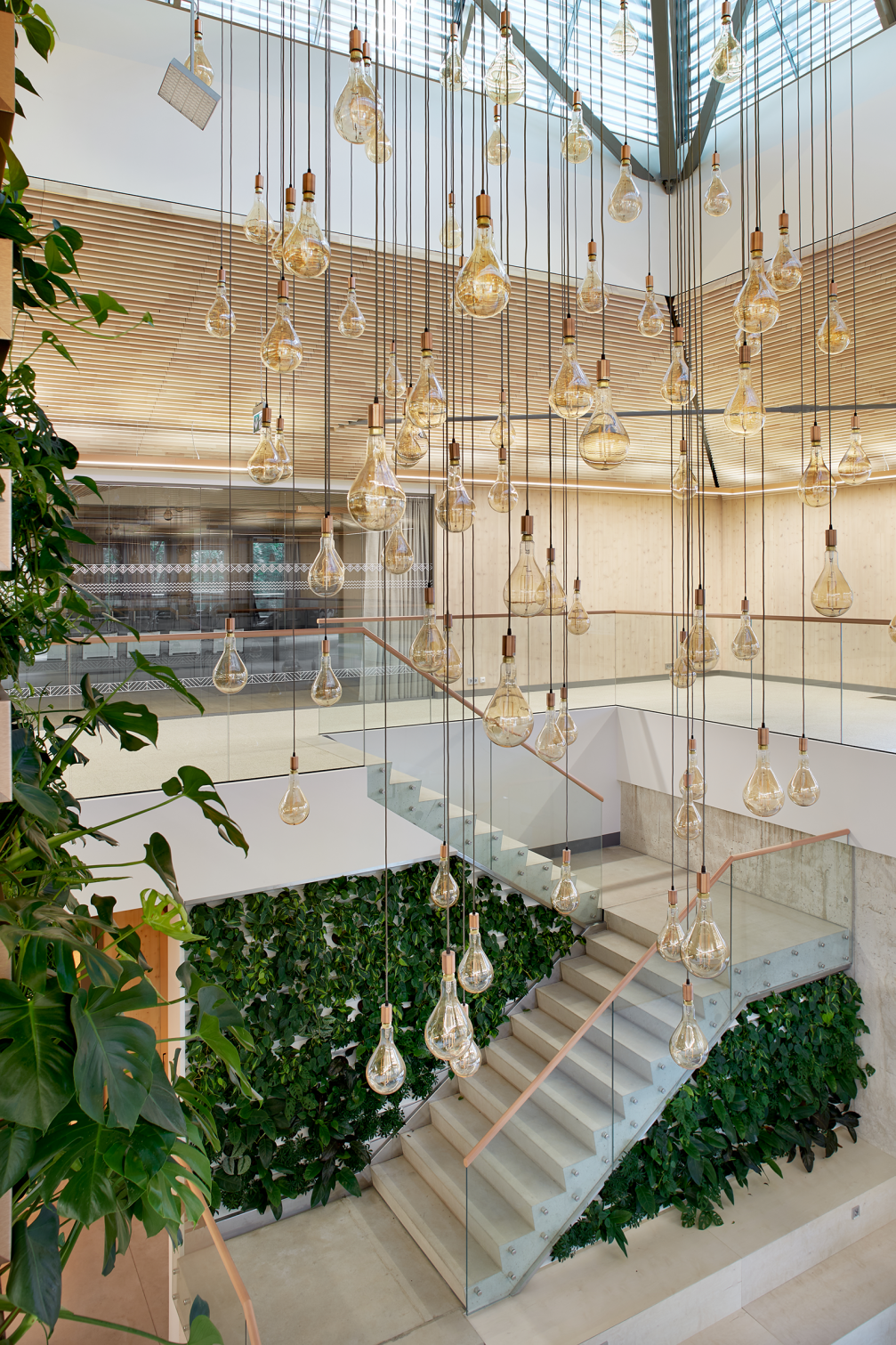
When designing the library building, it was important for the architects to create a sense of openness and accessibility, which encourages people to meet, learn and relax. The building is designed as a multifunctional public space — along with the library there are several reading rooms and work spaces, a large children’s library with separate areas for different activities and age groups, a conference hall with its own terrace, kitchen and children’s room, as well as group work rooms that can be booked online. In the entrance lobby there is a parcel box for books ordered online, which is available 24 hours a day, but in the yard there is a separate building for a summer cafe and auxiliary functions for outdoor events.
The building also houses the Ogre registry office with a wedding hall. It is accessible through a high corridor leading from the central atrium. The design of the wedding hall is laconic — its main accent is an undivided glazed wall overlooking the forest. The location of the room allows to avoid accidental glances of passers-by, providing the intimacy needed for the ceremony.
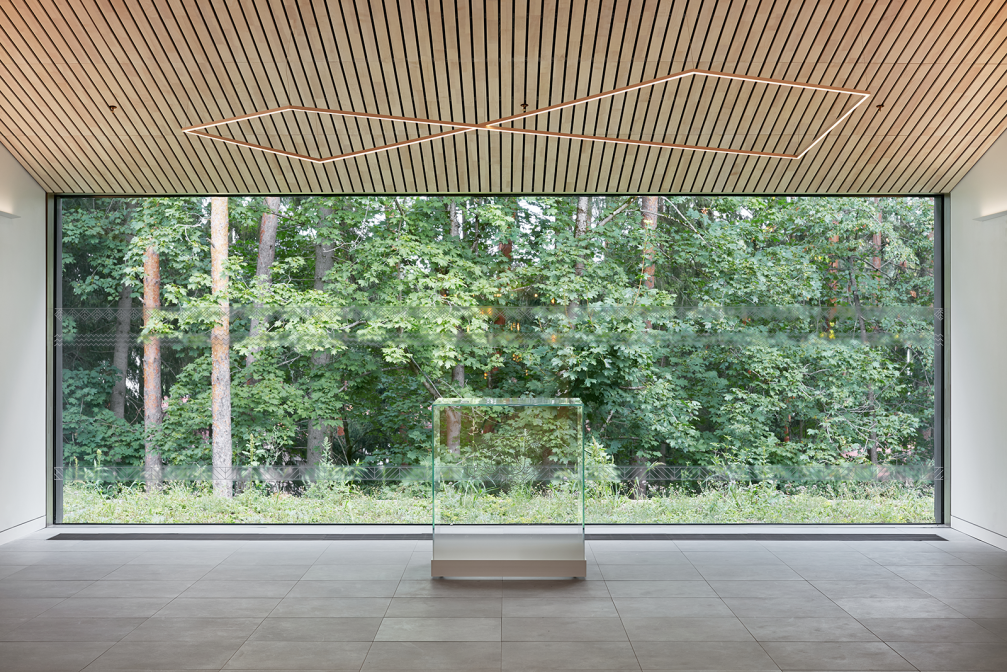
In order to better understand how to connect and provide all the necessary functions, several groups of potential building users were involved from the outset. The designers went to local schools, youth organisations and cultural centre, as well as organised a survey on the Ogre Mothers Club Facebook page. Some of the ideas that were obtained and implemented are a special area for babies in the children’s library with an adjoining baby care and feeding room, as well as a rock climbing wall in the playroom.
The authors emphasise that in this project it was very important to create both open and public spaces, as well smaller private spaces to stay with one’s own thoughts. They are proud of the solution of the second-floor windows that also serve as reading booths. Each is equipped with insertable padding, adjustable intensity lighting, electrical outlets and a curtain. Visitors can sit in the window, close the curtain and create a private room overlooking the forest.
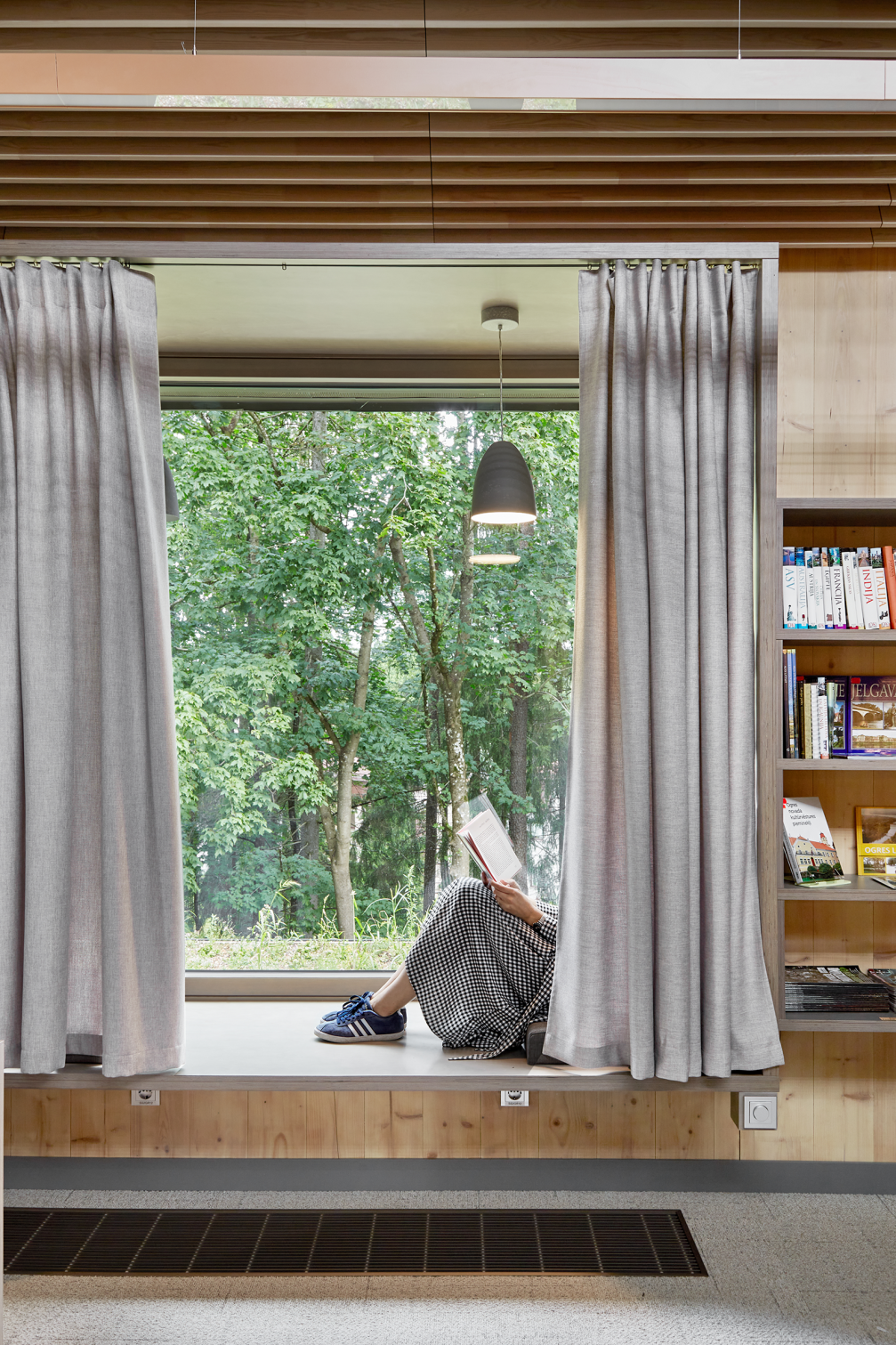
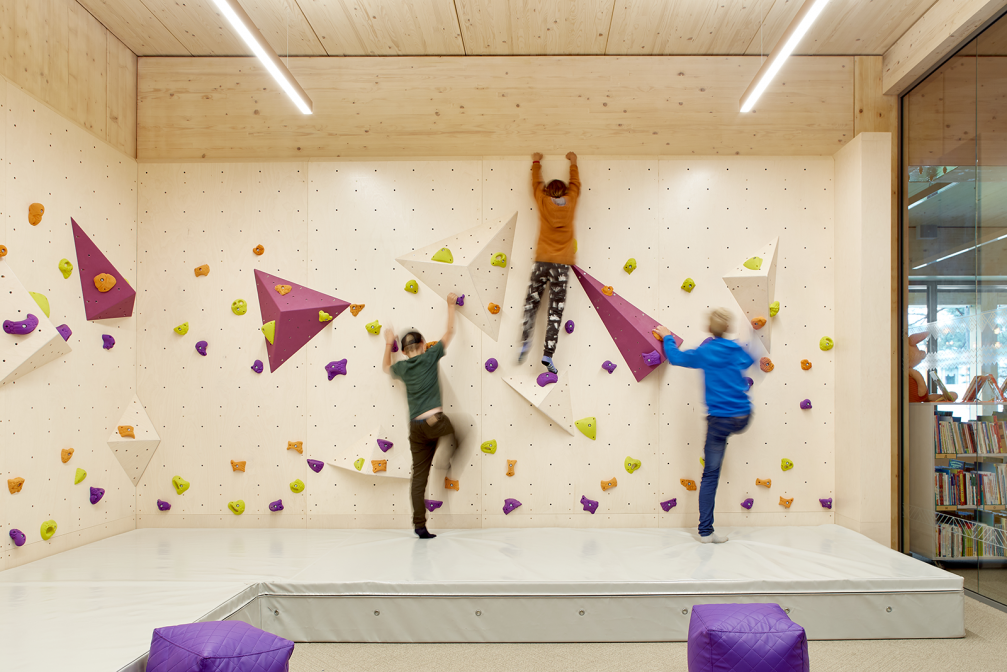
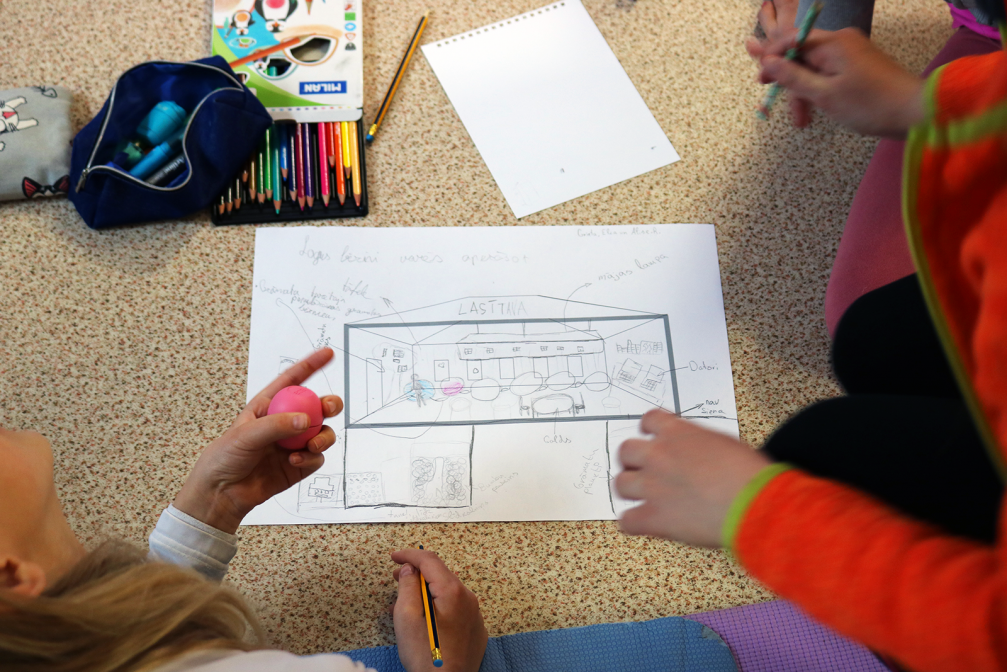
The library is designed with a focus on sustainability. The choice of wooden constructions was determined not only by the historical context and their aesthetic value, but also by the speed of construction, the possibility of reuse as well as a cleaner and quieter construction process. Wooden constructions are also one of the main elements of interior design. The façades are designed in accordance with local traditions and proportions with larch wood planking on the first floor and titanium-zinc metal profile for the second floor and roof. The building, designed according to the standards of a passive house, is insulated with recycled cellulose eco-wool.
The building is equipped with a number of innovative technologies aimed at more efficient use of resources. A heat pump, used for heating and cooling, is immersed in the city’s central sewage. The temperature there is higher than that in the ground, ensuring greater efficiency of the heat pumps. They are powered by electricity from a solar field above the car park. Rainwater is collected from the roof of the building for further use in watering of the territory and the green plant walls inside.
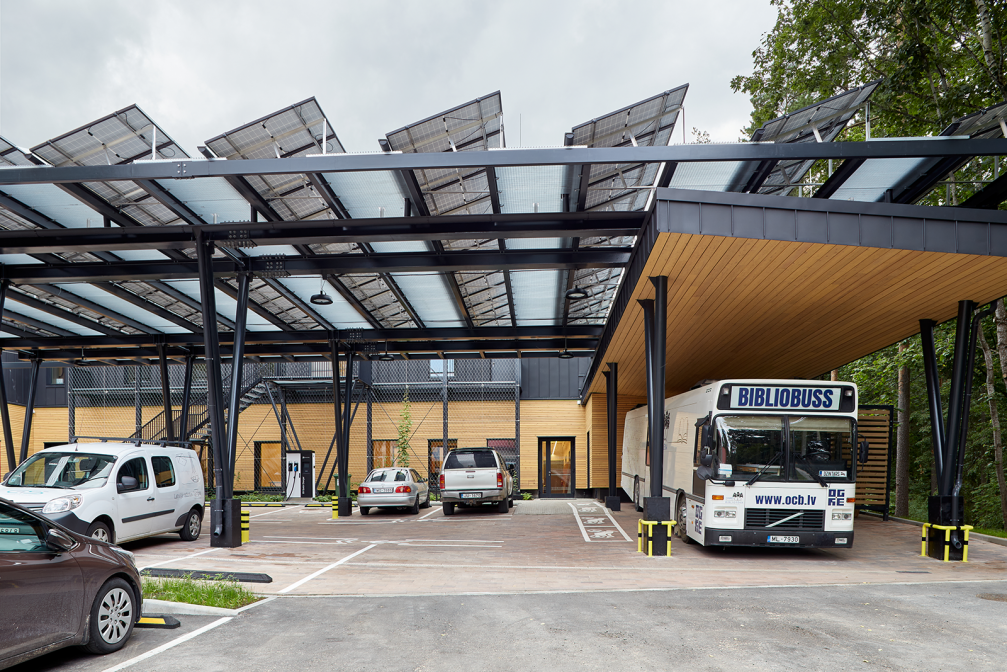
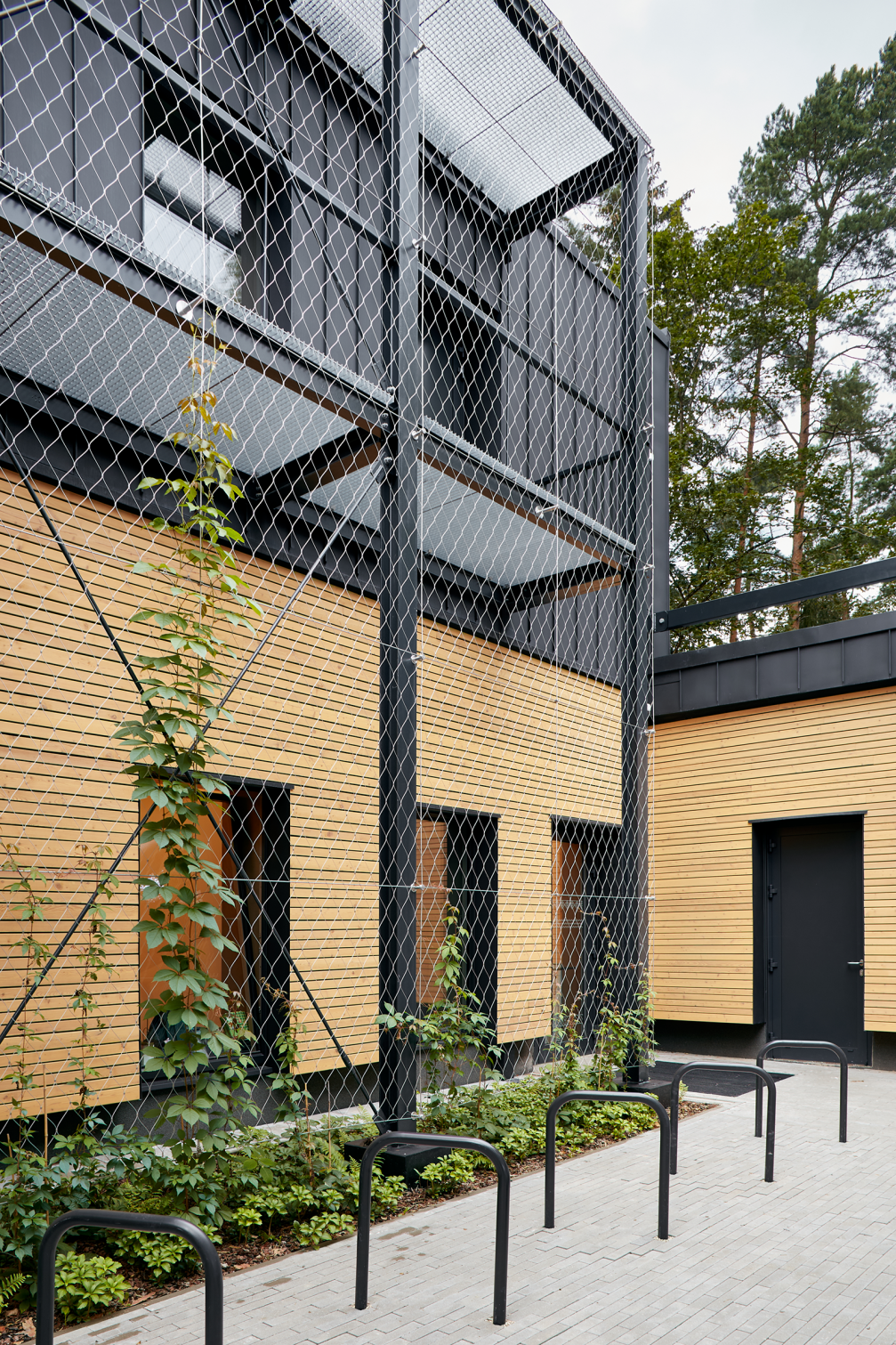
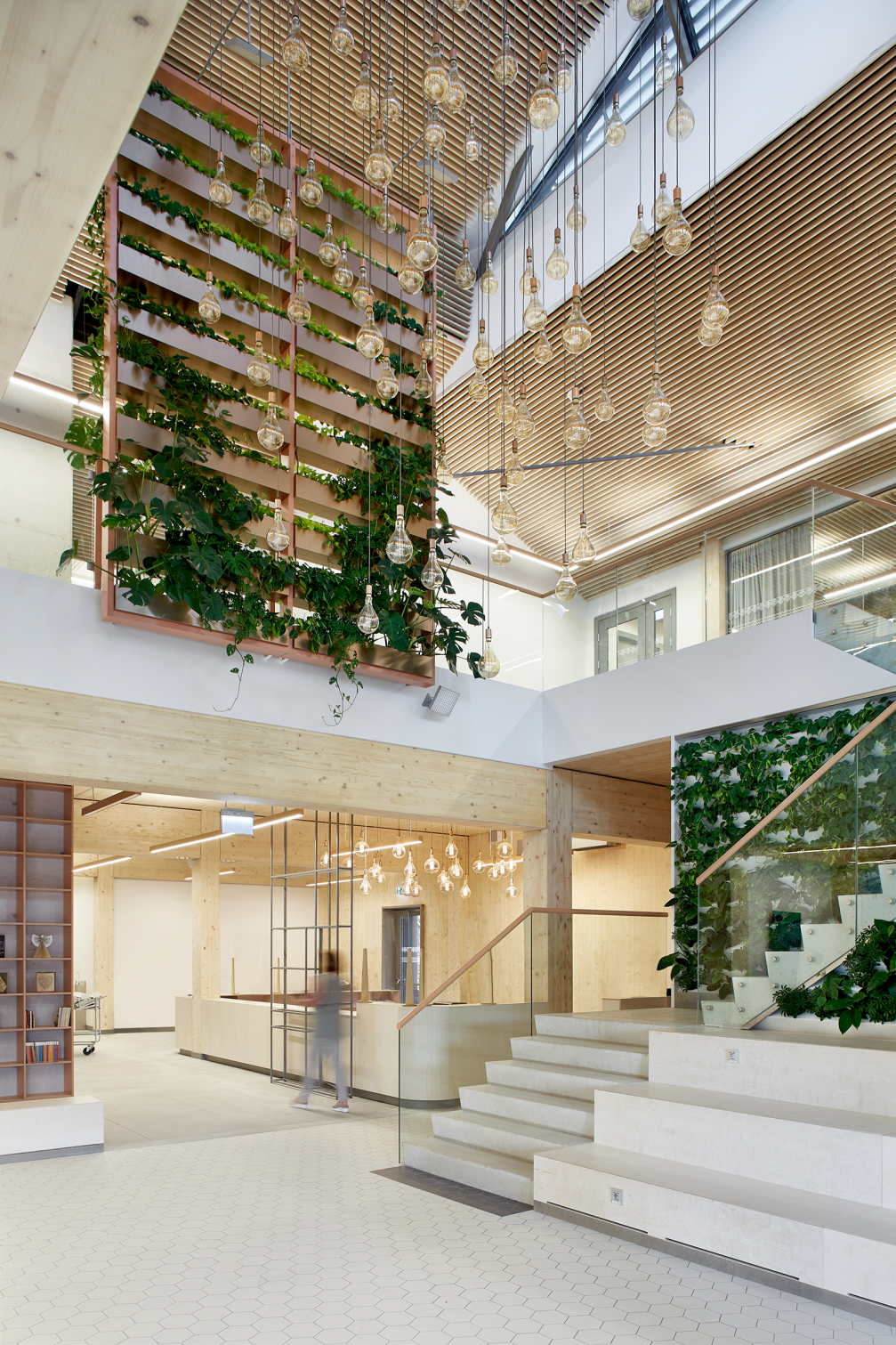
With carbon dioxide sensors, indoor air quality is continuously measured and the amount of ventilation is adjusted accordingly. This ensures pleasant air for visitors and saves resources when the premises are not occupied. The architects point out that the building also has an educational function: «There is a display in the atrium of the building, which shows the current data and measurements from the equipment, as well as explains their operation with animations.»
Great attention is also paid to shading solutions that prevent the premises from overheating. On the south side there are wide overhangs that block the summer sun, but let it in during winter. The western side is equipped with automatic blinds, while on the eastern side between the employees’ offices and the parking a double façade of creeper plants has been created.
The authors of the building are the architecture office PBR. Architects — Valdis Onkelis and Rūdis Rubenis. The idea of the building is based on the graduation project of Rūdis Rubenis.
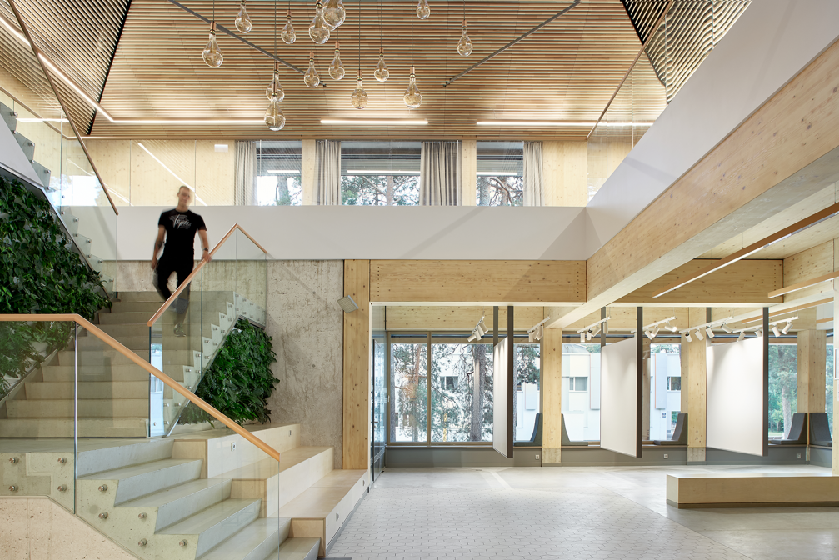
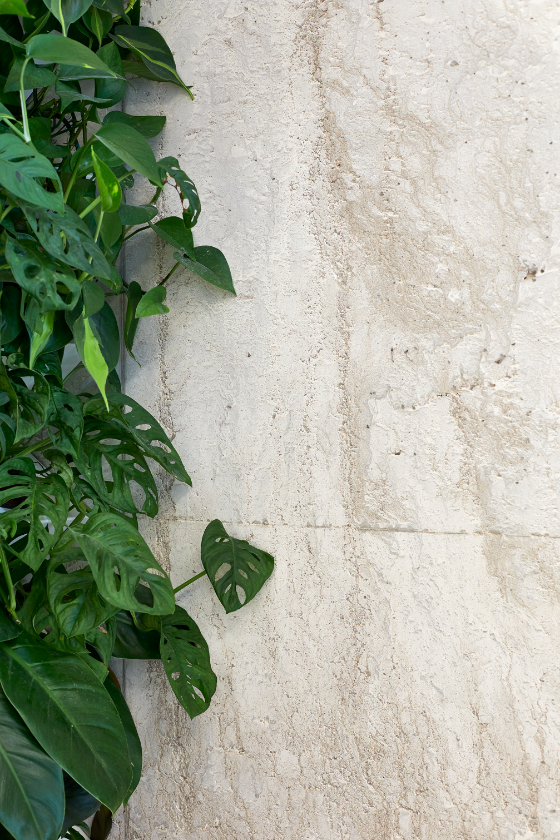
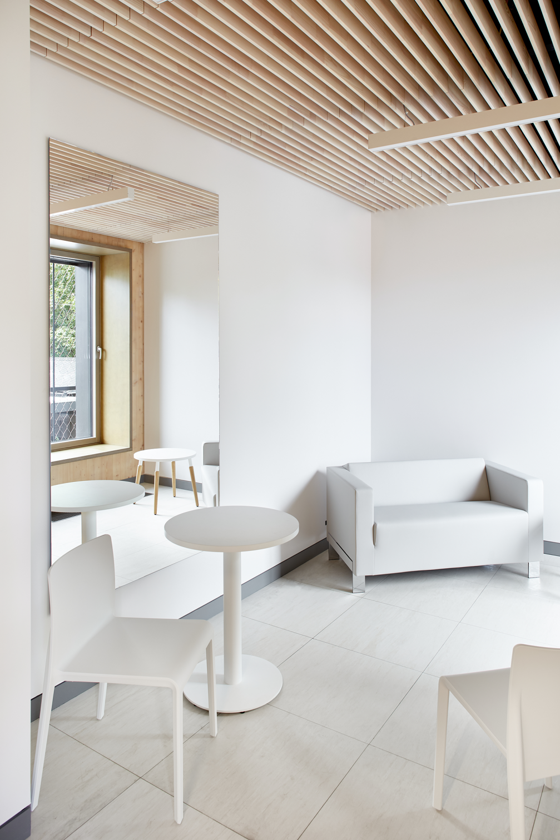
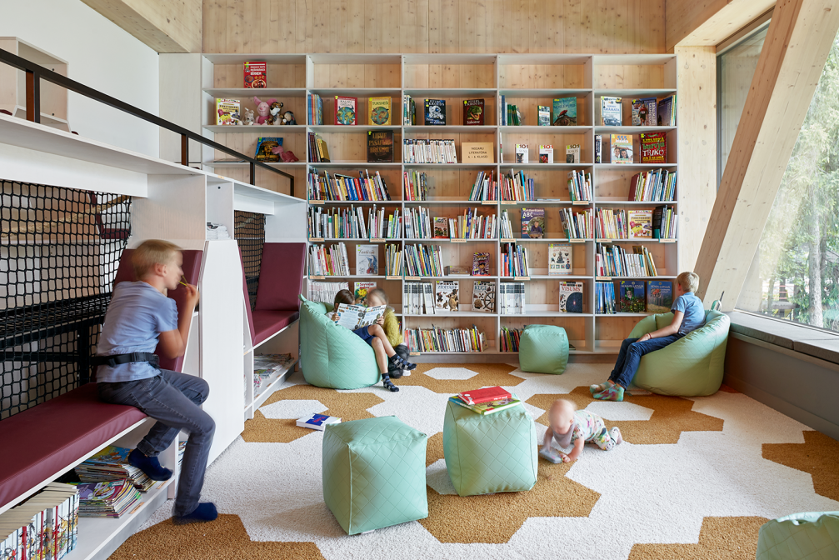
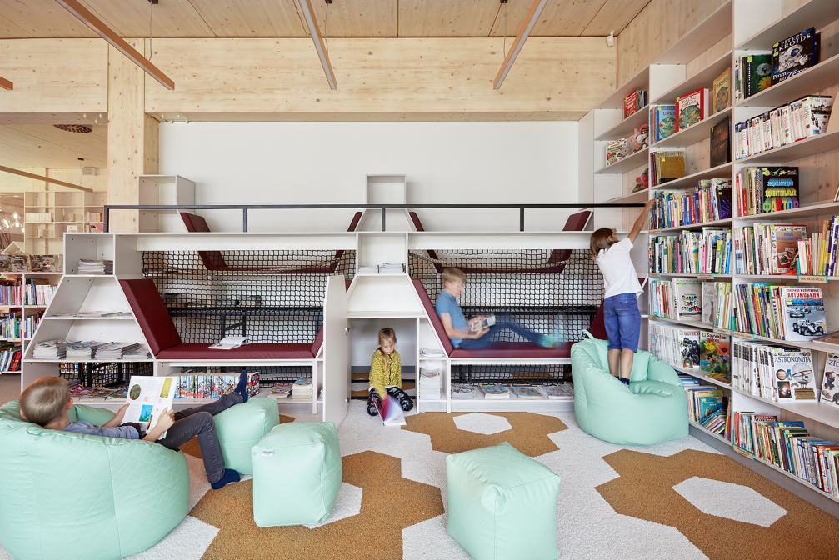
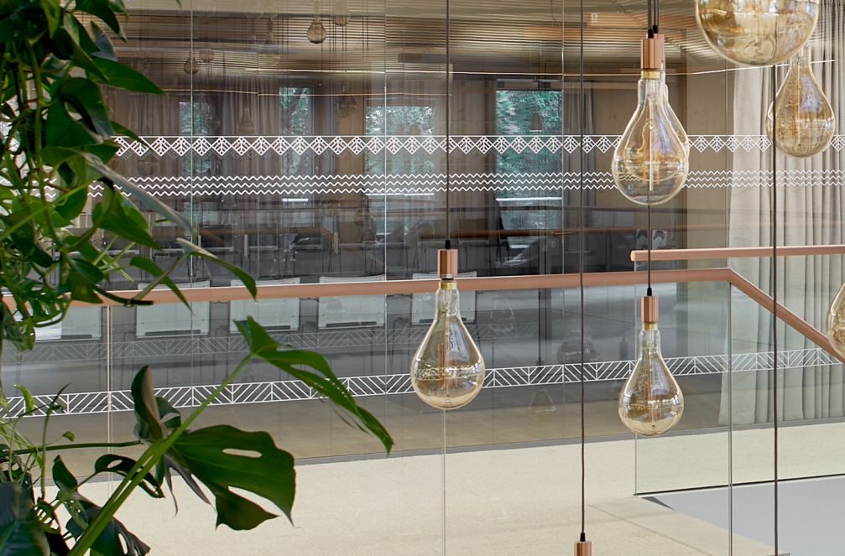
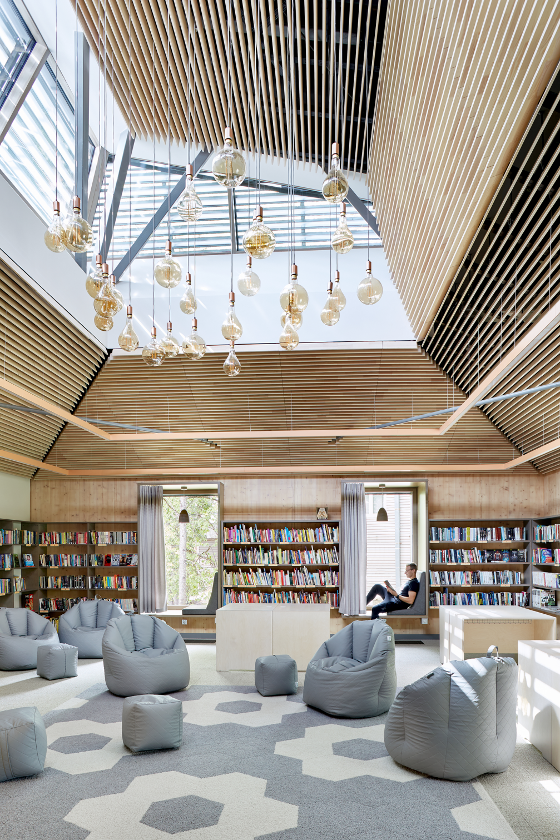
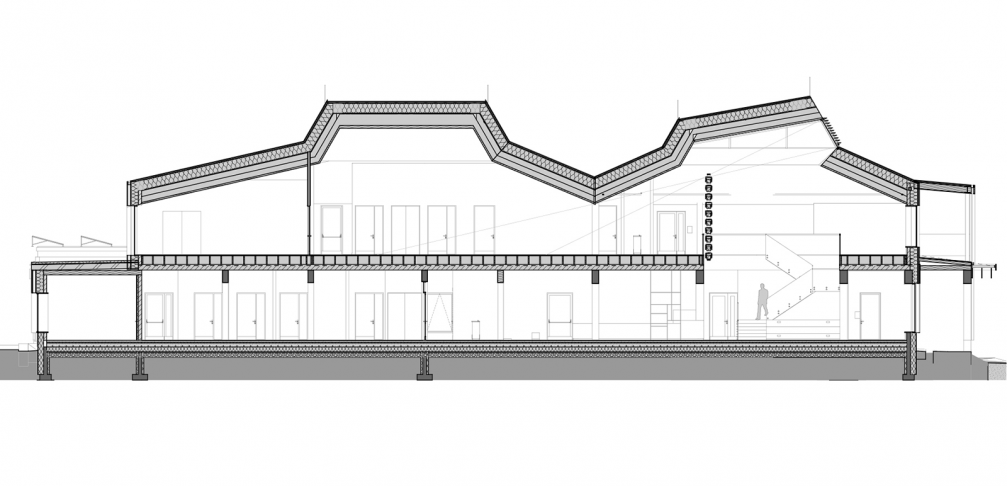
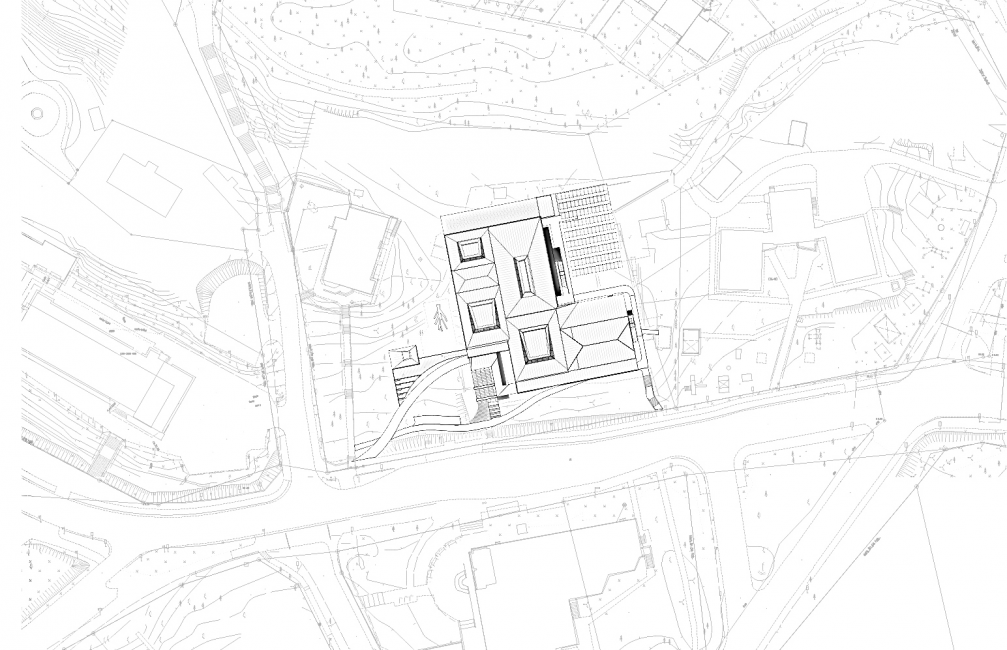
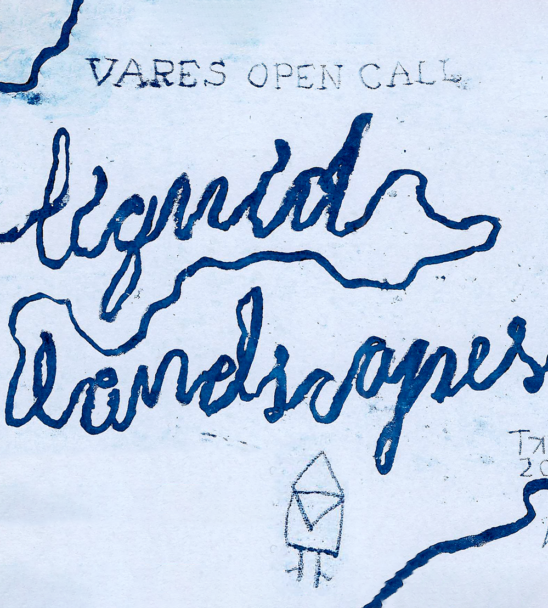
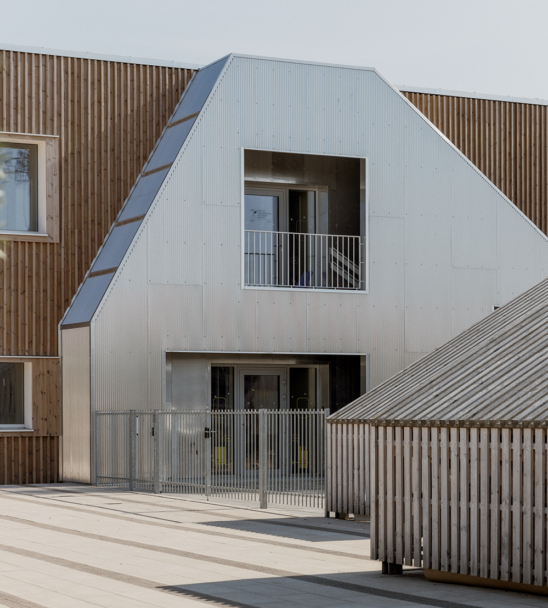

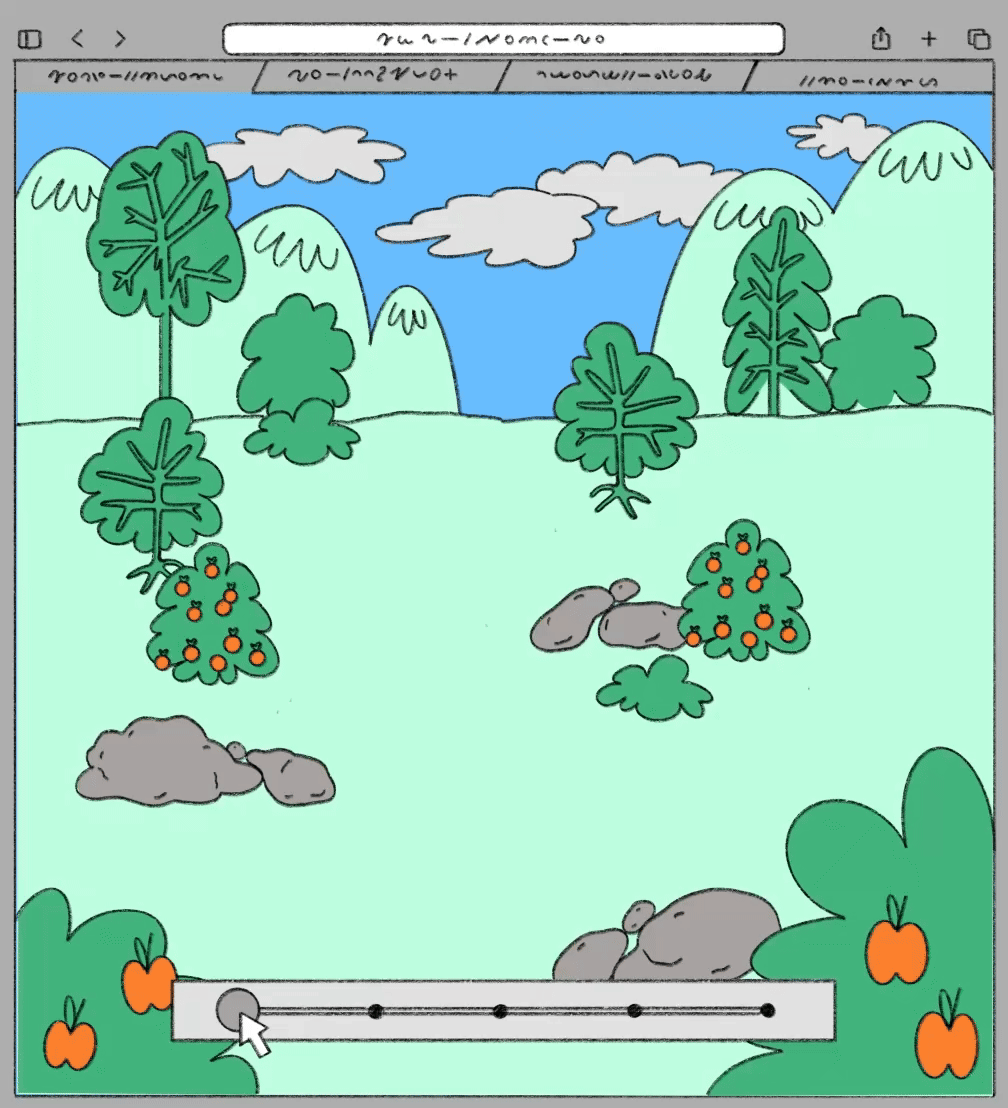
Viedokļi