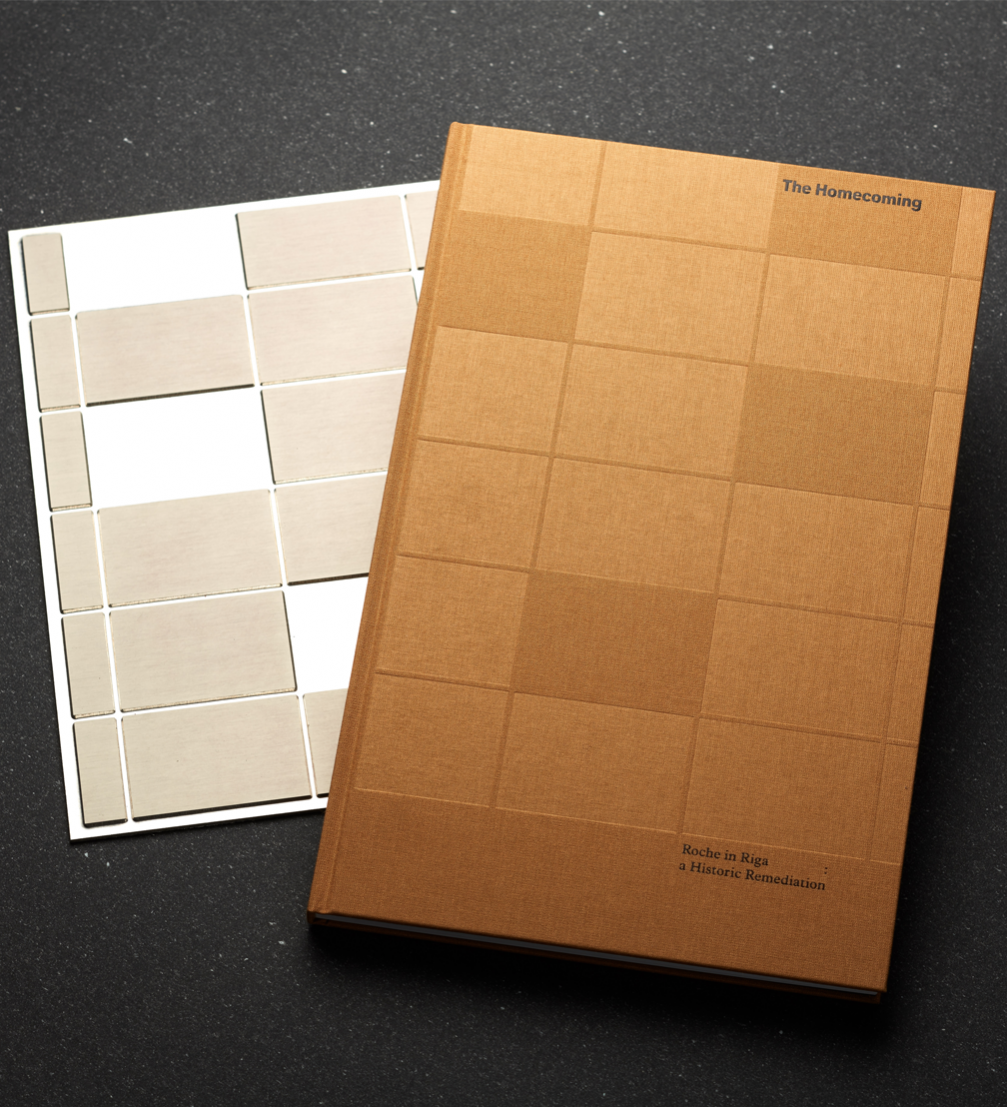
Architecture books are rarely published in Latvia, which is why the corporate volume about the renovated building on Miera Street is a significant event in Latvian publishing. The carefully selected content and the resourceful design by Alexey Murashko tell a compelling story about the building’s history from the 1930s to the present day.
The functionalist building on the corner of Miera and Palīdzības Streets was built by the Swiss pharmacology company Roche in 1932 and was designed by the Latvian architect Aleksandrs Klinklāvs. The structure with its rational constructive layout and ascetic, horizontal façade was one of the first modernist buildings commissioned by Roche and signified a new business style.
The building features construction methods that are innovative for the interwar period as well as high quality building materials, including ceramic façade tiles manufactured by the then German company Siegersdorfer. However, the most important architectural achievement is the staircase that connected the warehouse and shop on the ground floor and offices and representation spaces on the first floor. The swung oak stairs, entrance doors and darkly stained beech panelling affect the senses as a whole — they are rich and monumental. This staircase was also placed among the most significant design elements in Latvia in the book and exhibition Just on time. Design stories about Latvia.
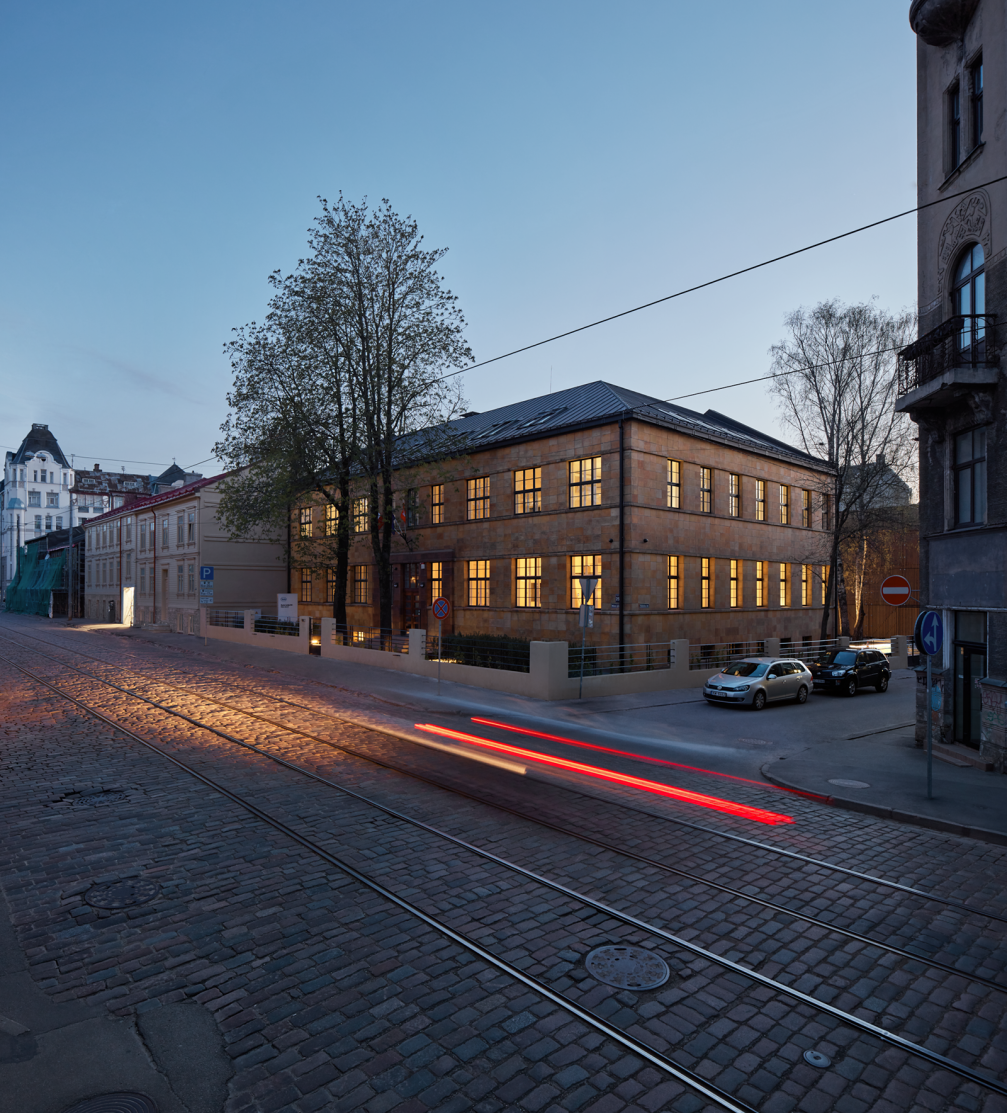
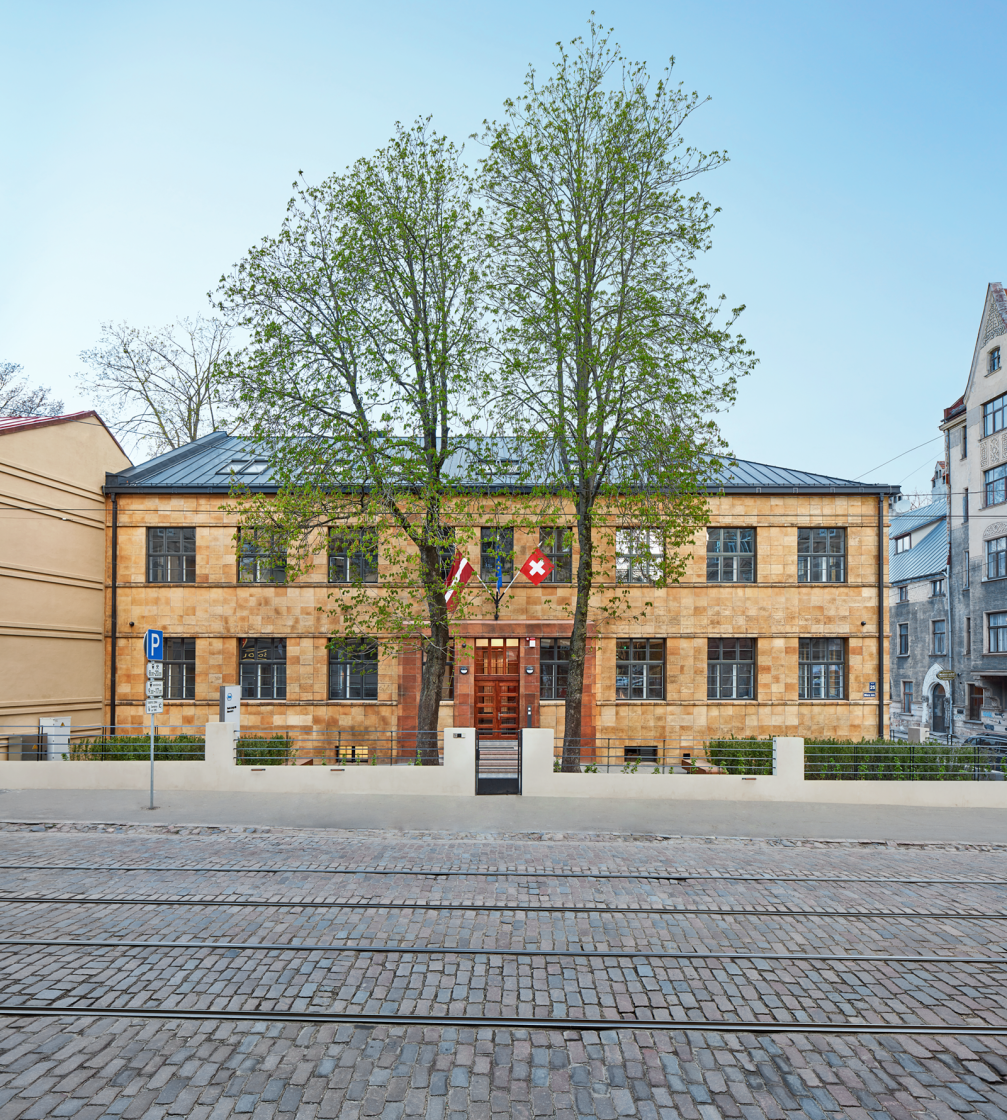
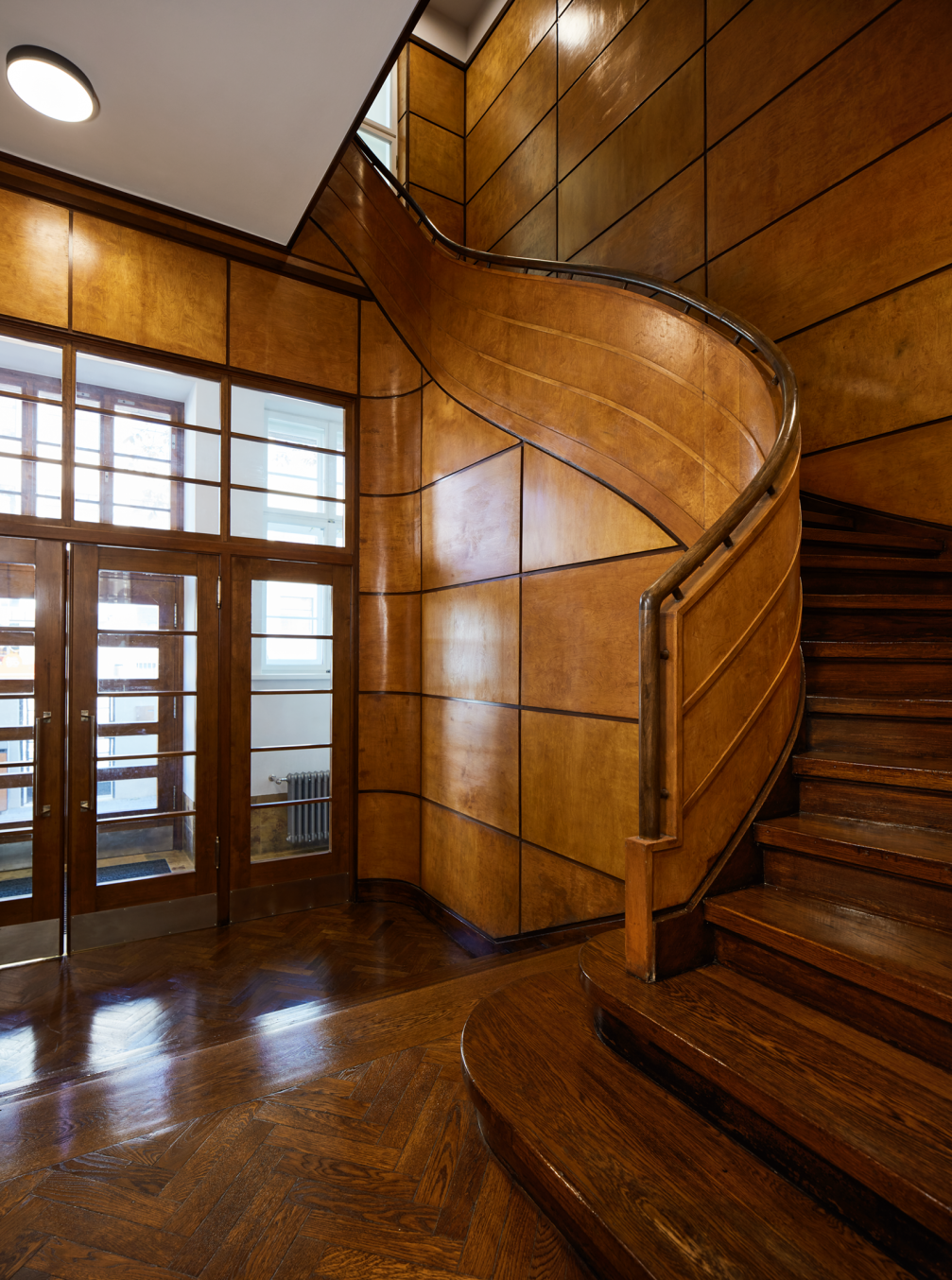
In 2018 a competition was held and the architect’s office Didrihsons arhitekti was selected for the restoration of the historical building. «By interfering minimally with the existing structure, we intended to add new value to the building. This was achieved by contrasting the new and the old, and throughout the finished building new and old are clearly distinguishable, which adds a particular glamour,» the offices lead architect Gatis Didrihsons writes in the book. Didrihsons arhitekti have emphasised the historical qualities, without overwhelming them with new additions. The historical staircase and façades have been fully renovated and the original window frames and radiators have been preserved. During the restoration, the building’s level was readjusted. Considering that one of the corners had sunk by 60 centimetres, levelling it without loss of historical substance is a considerable feat that was experimentally realised by cutting-edge technologies.
Roche offices and innovation laboratories are placed around the historical constructive core — stairs and the corridor — by taking advantage of the flexibility of the original layout. The attic floor and terrace pose minimal threat to the proportions of street façades and references the original project by Klinklāvs. He intended a roof that is higher and closer in proportion to the changes made by Didrihsons arhitekti than the one built in 1932. As a result, the spirit of functionalism is resurrected together with the building.
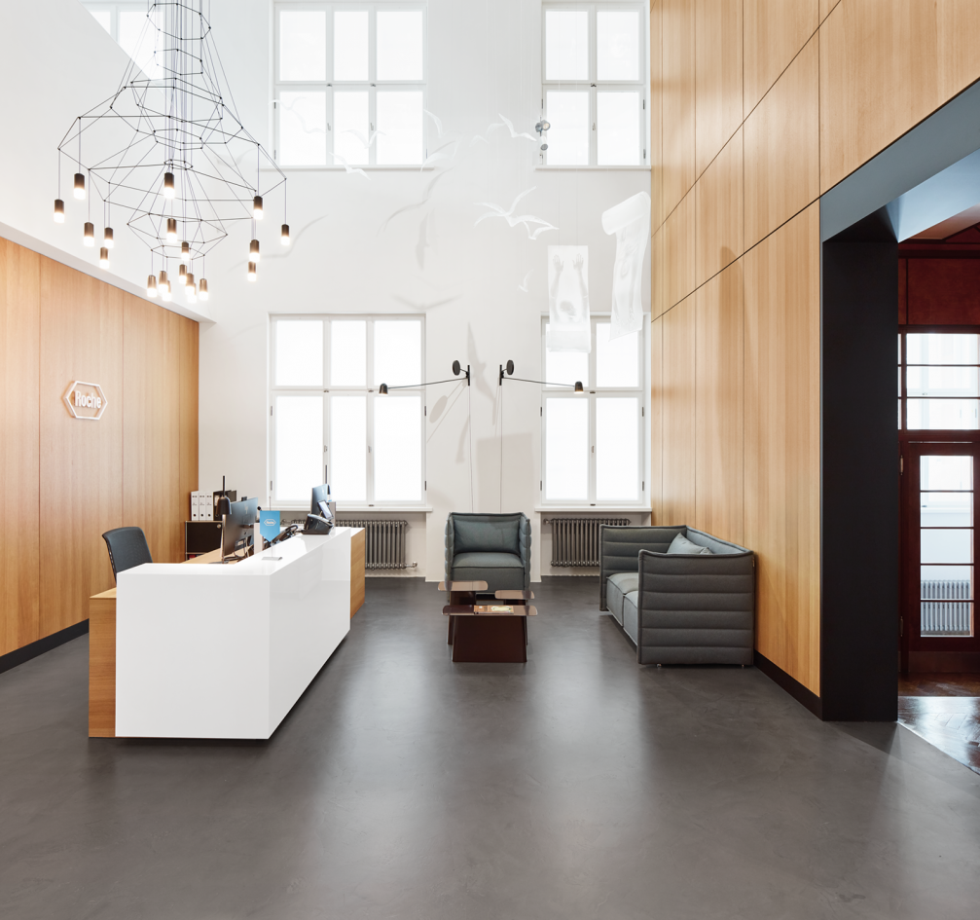
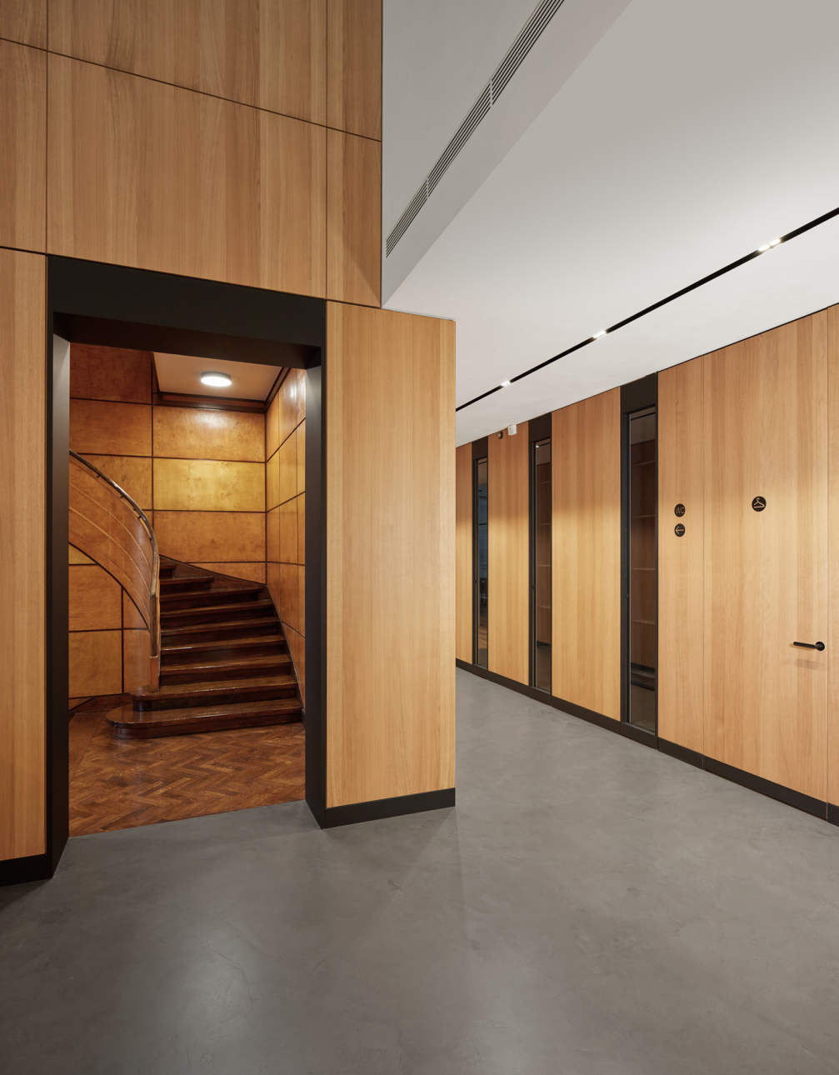
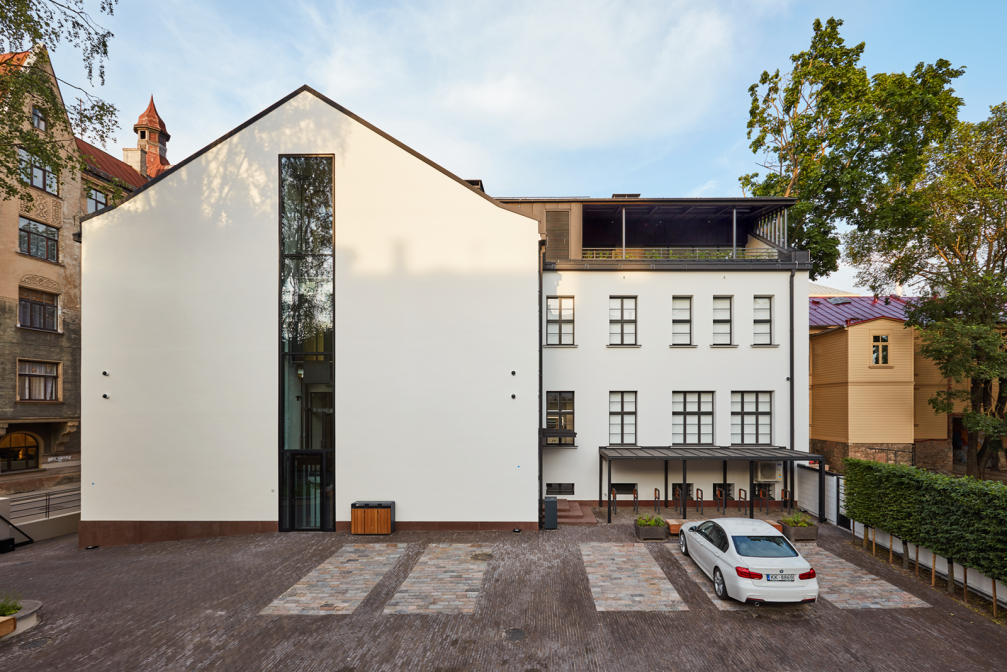
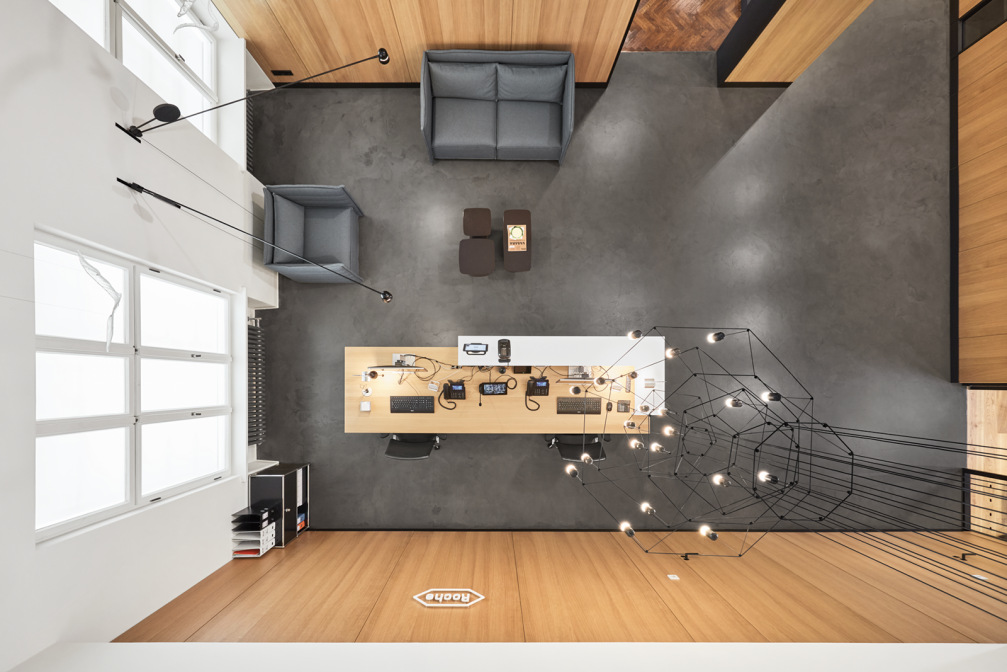
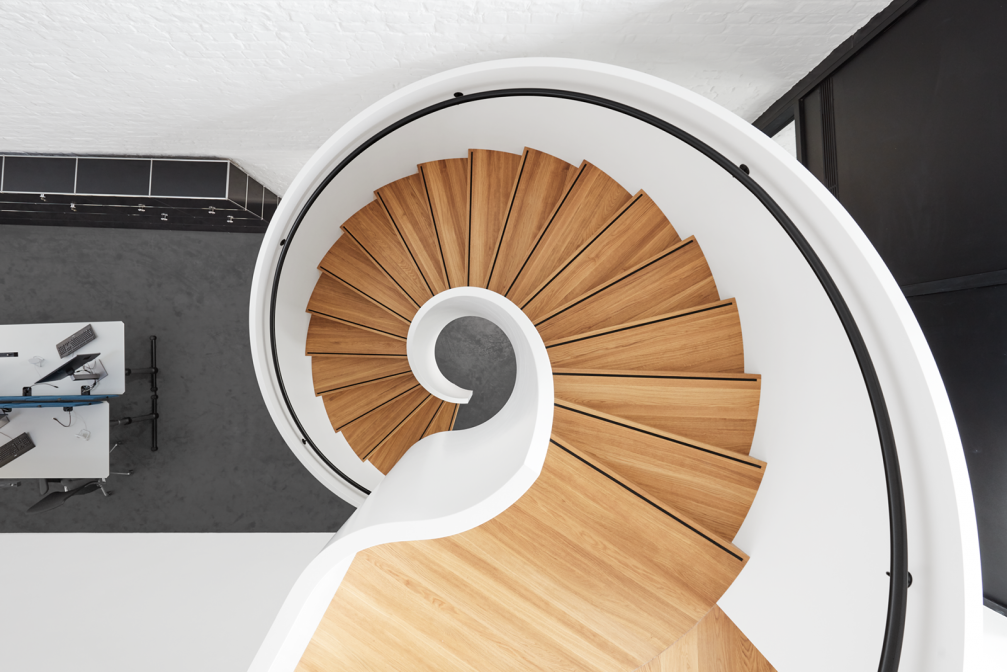
«Aleksandrs Klinklāvs’ building is not a large structure, but very carefully designed. Much more spacious inside than what passers-by would expect. (…) Because of the space constraints, documenting the restored building is a challenge: the outstanding beauty of the delicate proportions is not easy to convey,» ― so goes the introduction to the photo essay by the book’s designer Alexey Murashko. You could say the same about this book, which encompasses an impressive range of materials and seems to enlarge beyond its covers. The contents are rich, but not homogenous. To spin the historical and contemporary photos, drawings, maps, documents, and historical tangents into a unified narrative must have been a daunting task. It is tackled by deriving a grid from the façade tiles. It not only announces itself on the front cover, but also serves as a framework for every page. The book draws tonal parallels with the building’s exterior and interior, culminating in a collection of pages of different widths ― those hold the main milestones of the building’s past and make a visual allusion to its heart ― the historical staircase.
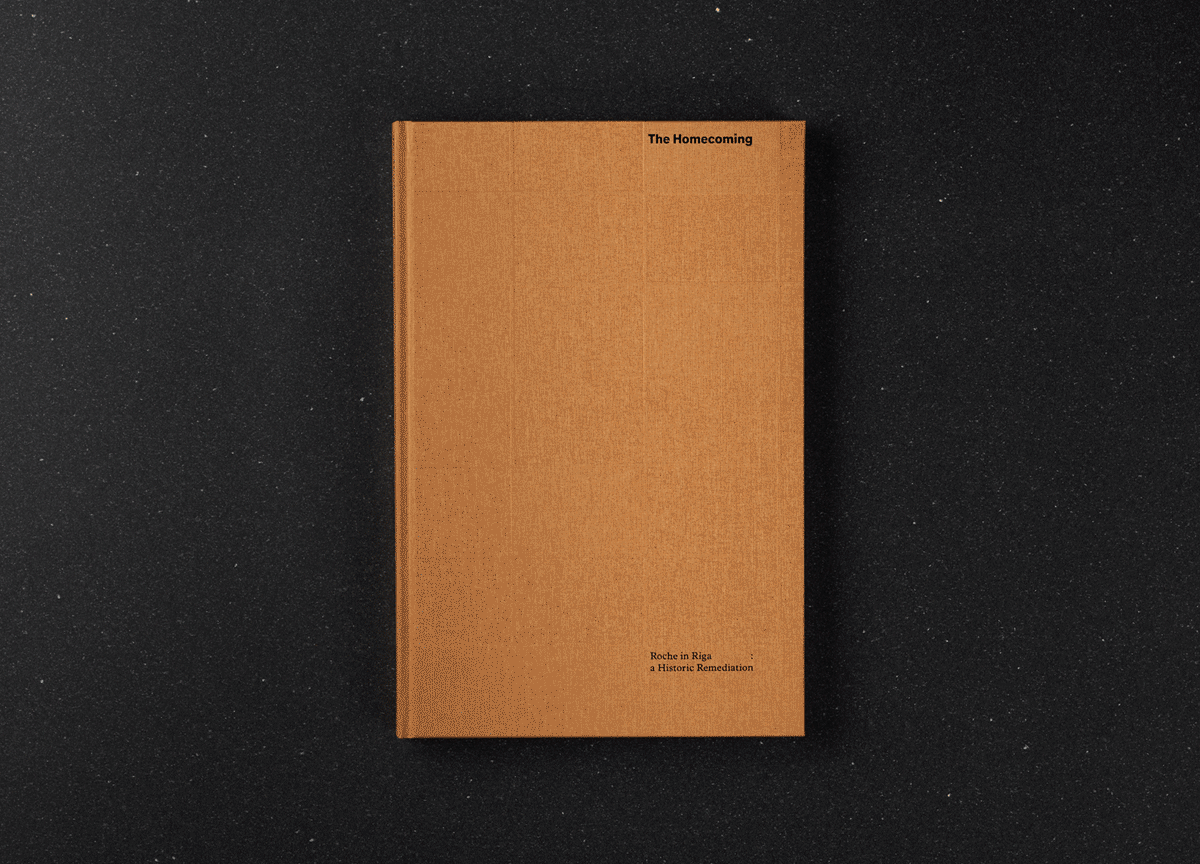
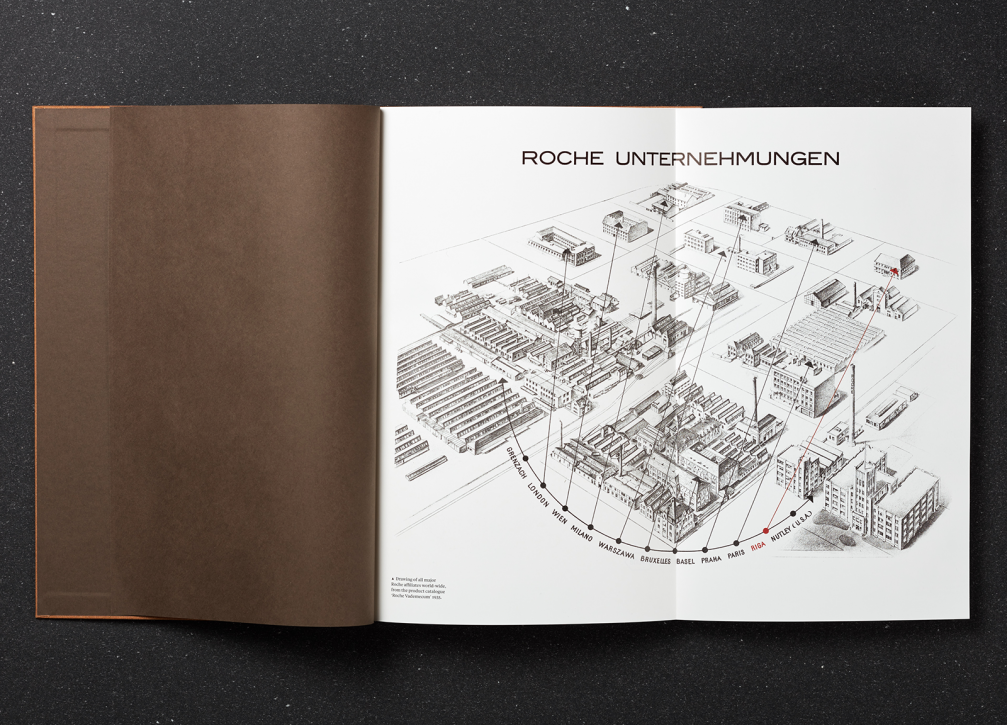
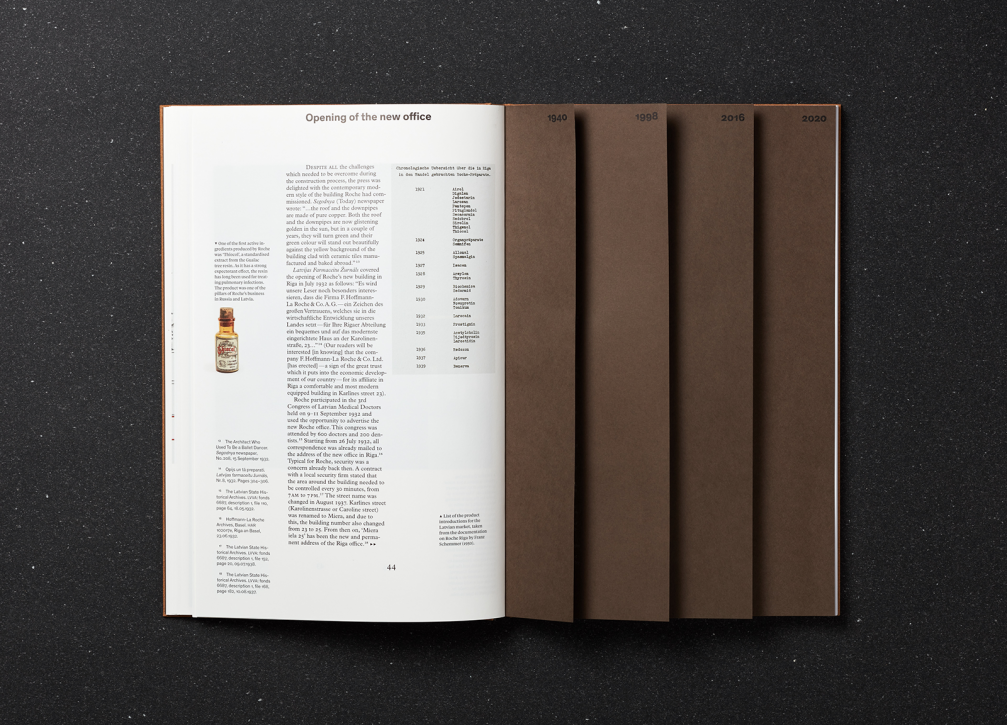
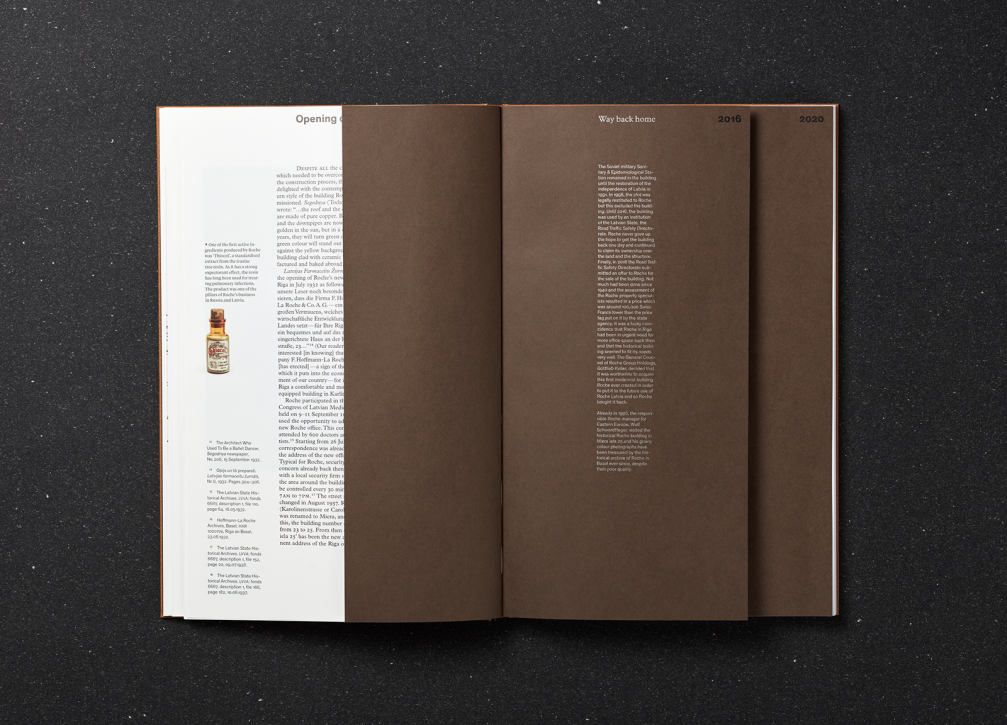
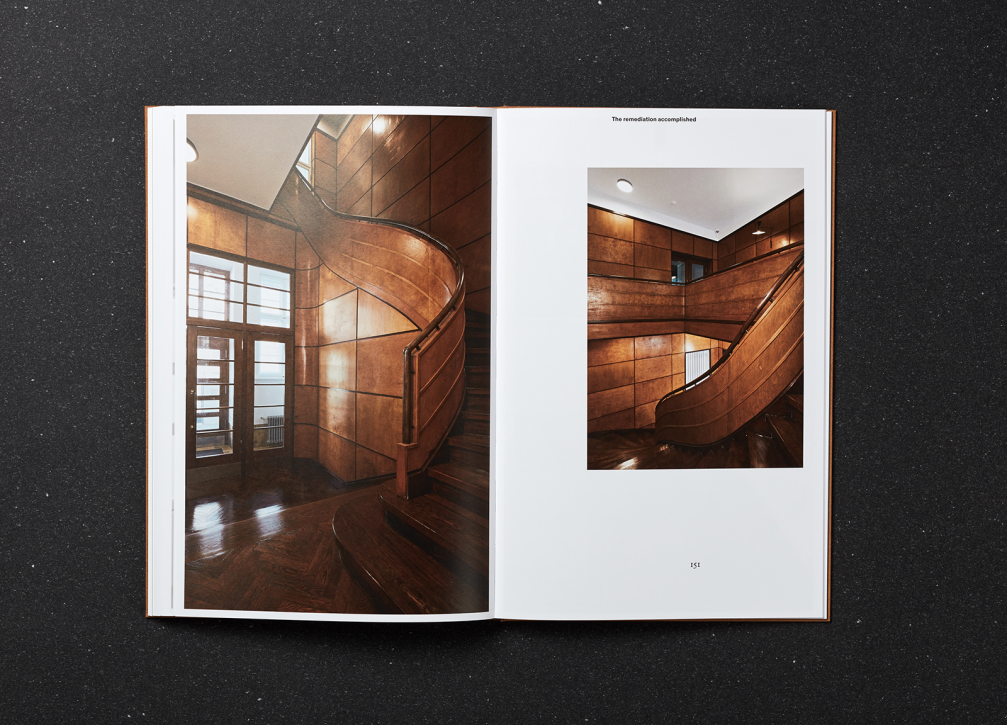
The success of the book is owed also to the impressive archive of Roche. The building’s history is documented in surprising detail. The construction site was methodically photographed due to the unstable subsoil, and now these images provide a unique insight into the building process of the 1930s. With his characteristic perfectionism, Alexey has enhanced these and other photographs using neural network programs. Together with Roche he has created a unique story about an iconic functionalist building.
A couple of copies of The Homecoming. Roche in Riga: a Historic Remediation can be found in the bookshop Mr. Page. Soon the book will be published in Latvian as a limited edition.
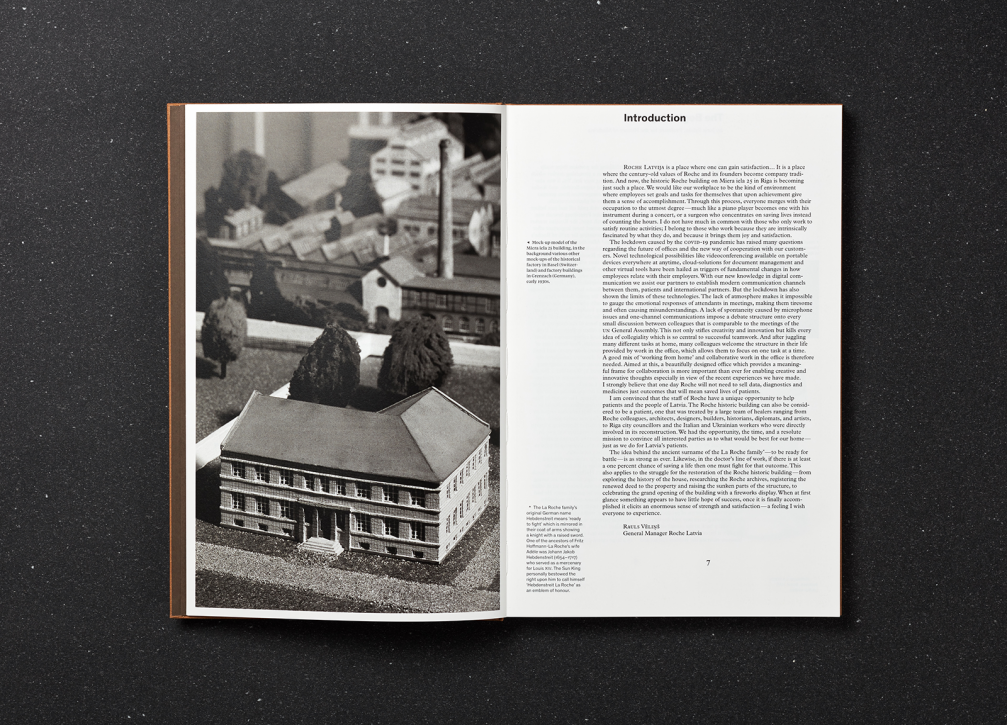
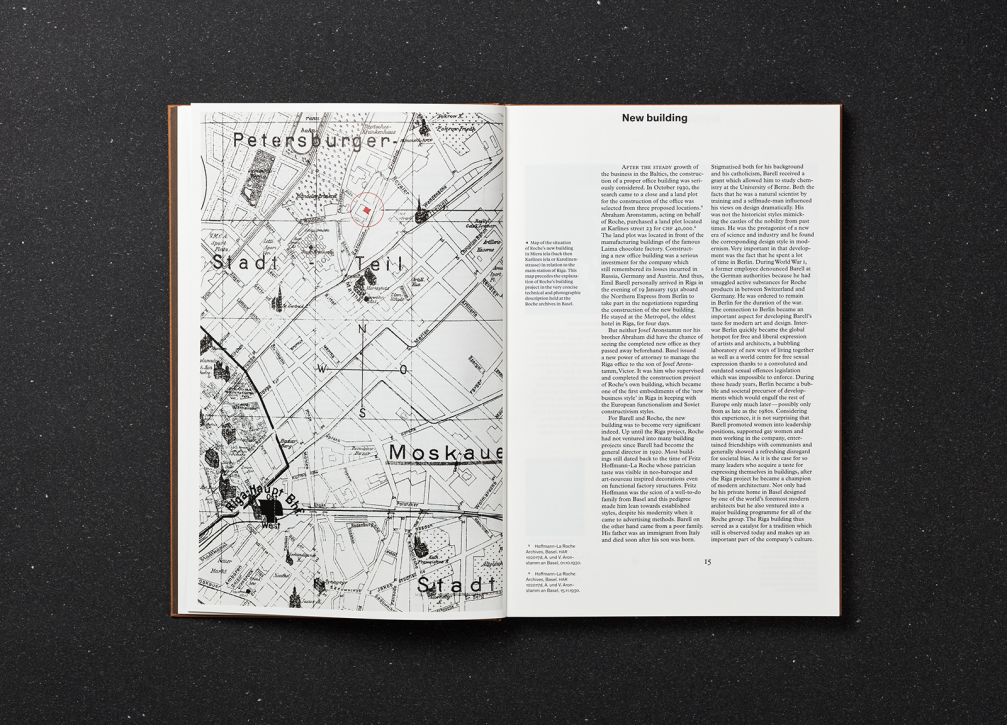
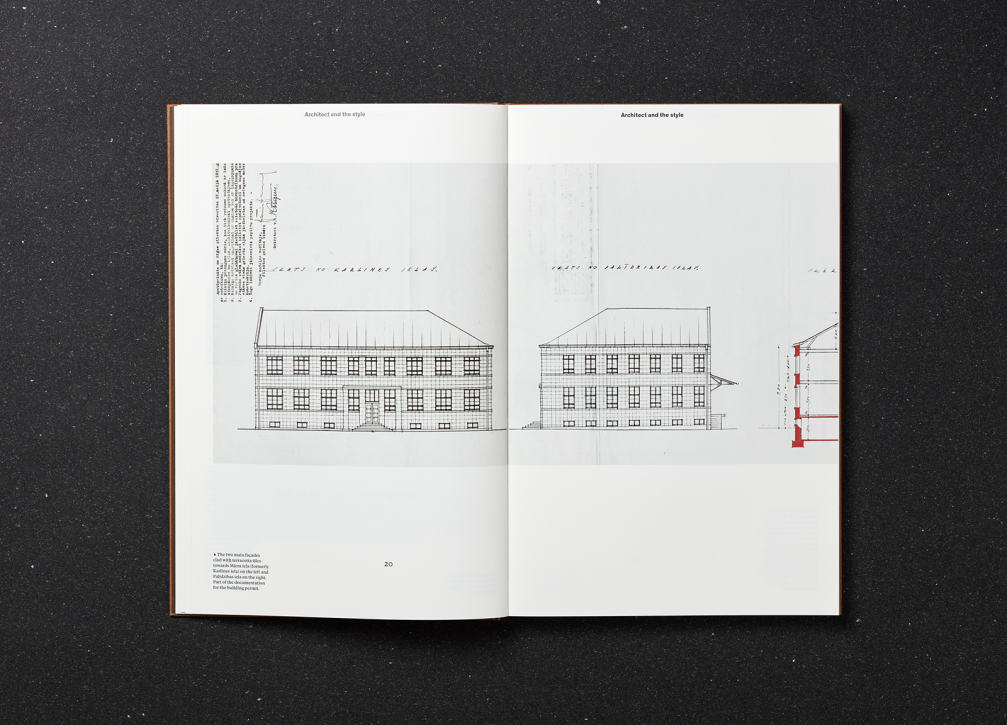
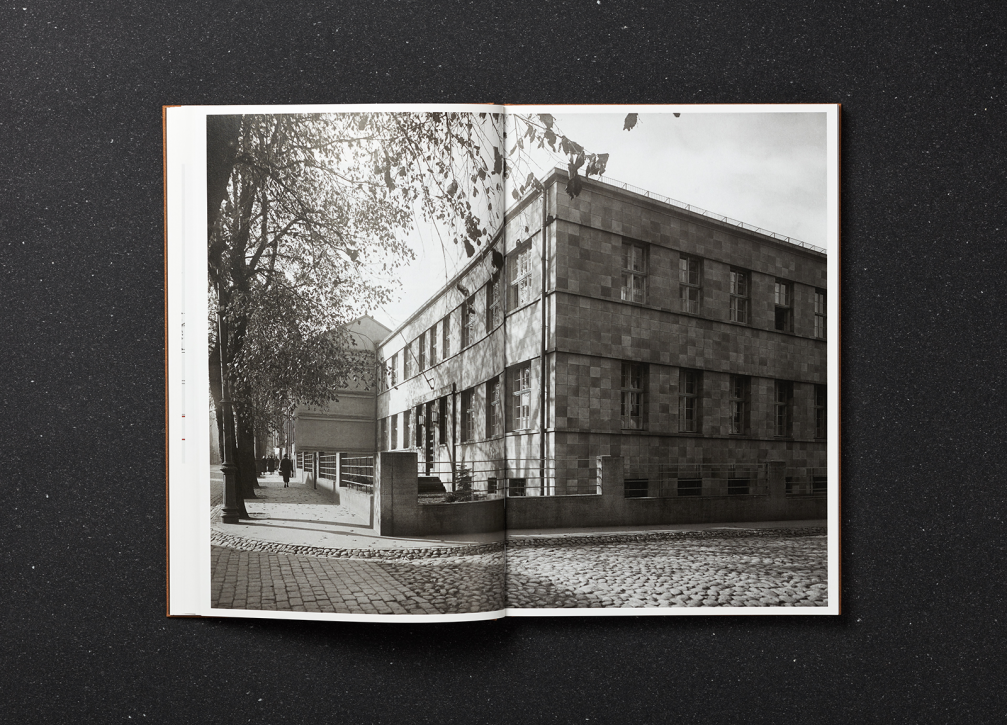
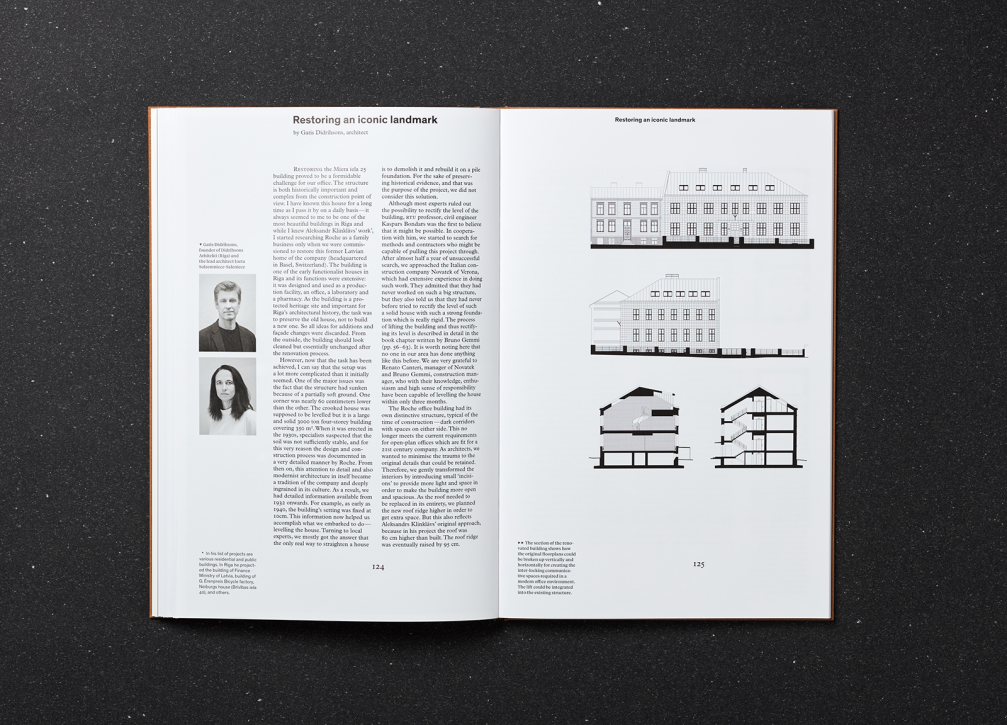
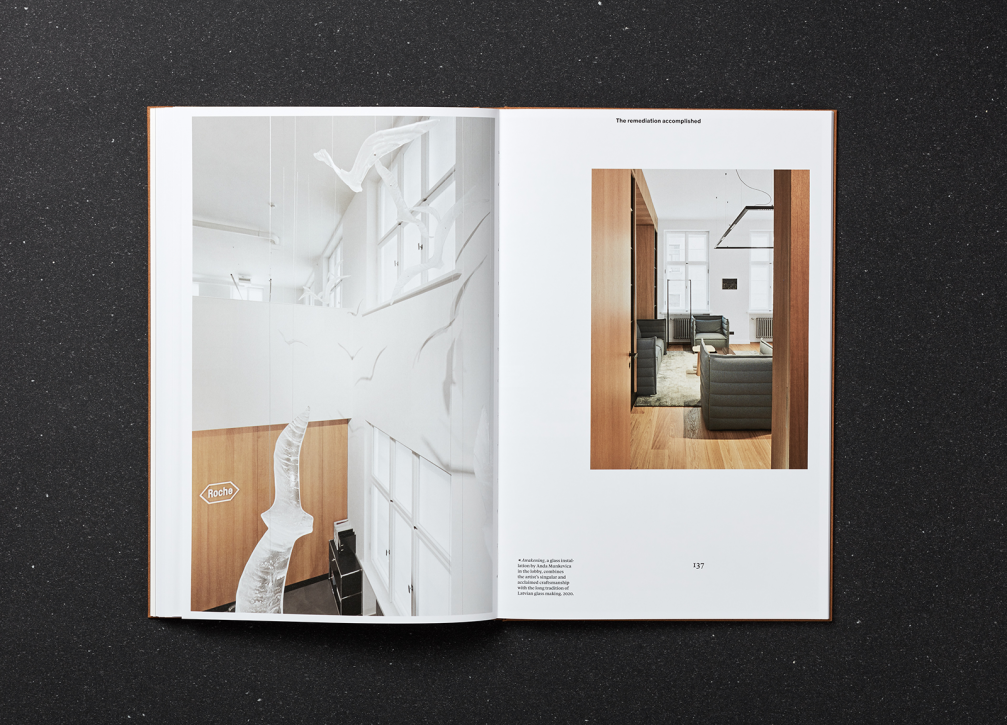

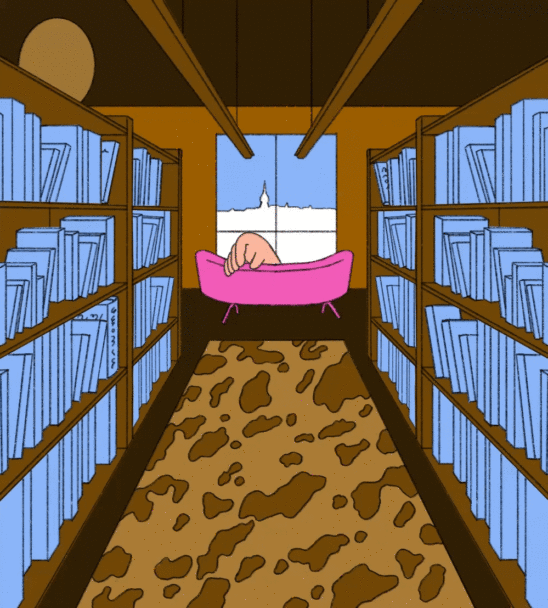

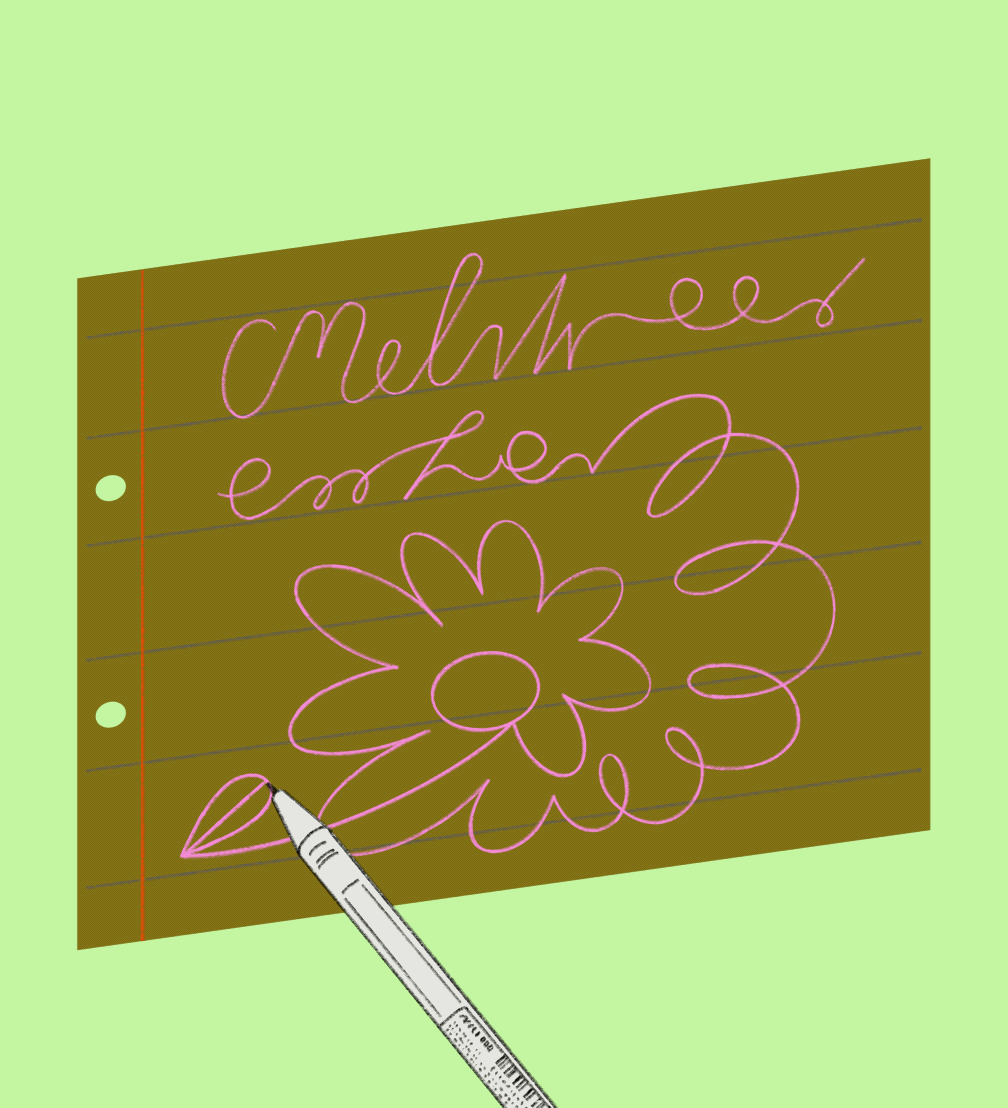
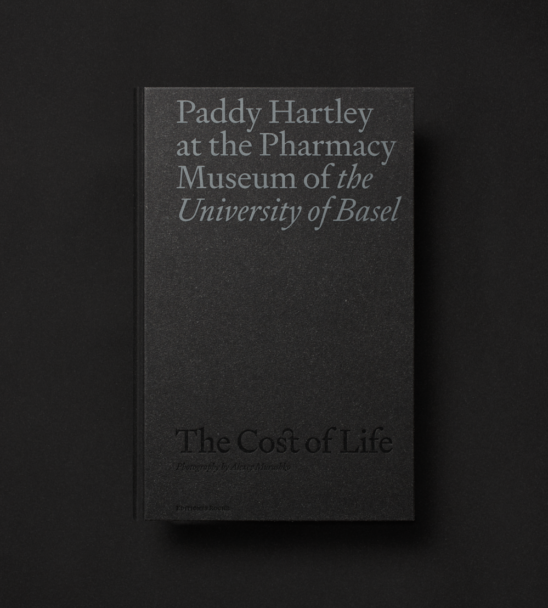
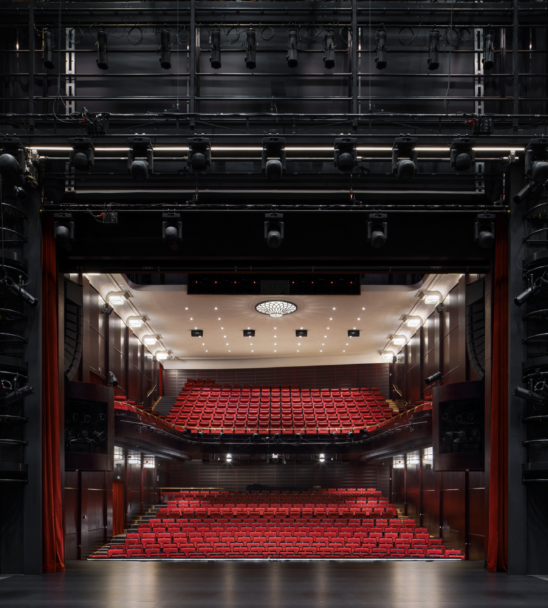
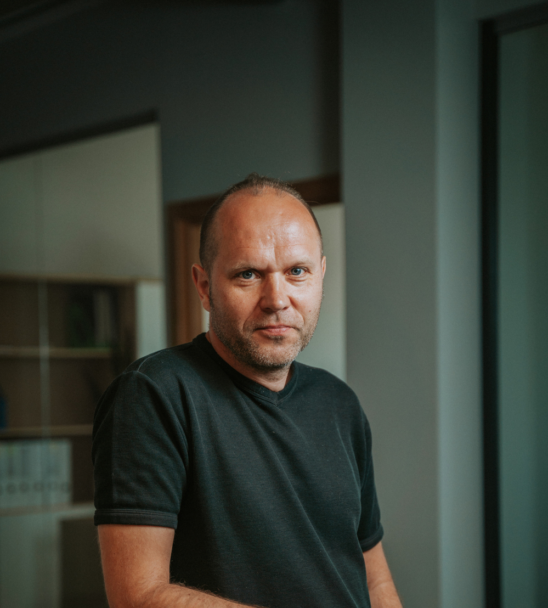
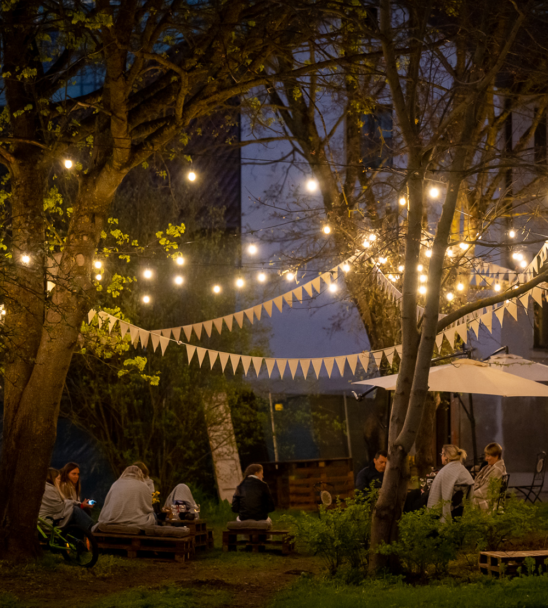
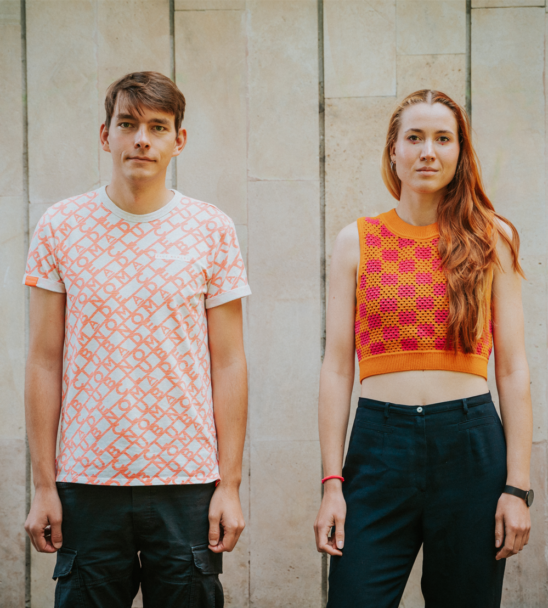
Viedokļi