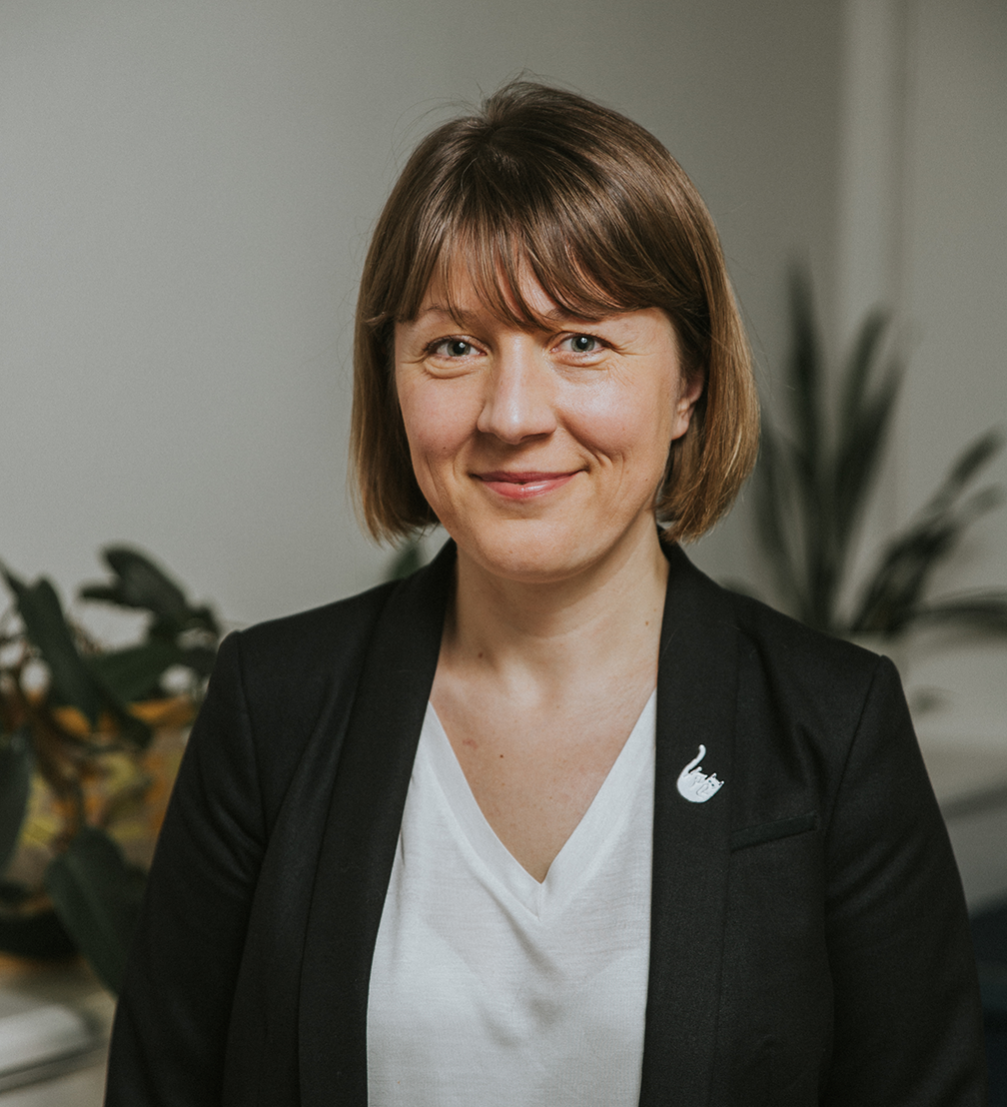
A year ago Ilze Mekša was awarded the Grand Prix at the Latvian Architecture Award for the renovation of the Liepāja State Gymnasium No. 1. This year, Ilze is on the Award committee. She talked with us about the evaluation process, historical heritage and lessons learned from the education program «Learner Explorer Citydweller» («Skolnieks Pētnieks Pilsētnieks») shortly before this year’s nominees were announced.
You have now visited all the buildings submitted to the Latvian Architecture Award with the award committee. What are your first impressions on this year’s harvest in architecture?
Frankly, I expected more, especially considering the current construction boom. The number of projects with all the fundamental principles considered — high–quality design, a balance between the interests of all the parties involved, alignment of wants and needs, and feedback — is quite low. More frequently, the design process is disorganised, chaotic, and cluttered with red tape. But apparently the projects submitted to the Award reflect the current construction environment.
Some of the buildings entered this year were finished much earlier.
Yes, this practice began last year. In a sense, Liepāja State Gymnasium No. 1 is to blame, as it took five years to complete. Actually, if a building serves well and without visual or technical deterioration, it is a proof of quality. It is important to see how the building lives. On the other hand, it contradicts the idea of the Annual Architecture Award, which is to record the accomplishments of a certain period of time. Several colleagues have put forward the idea that perhaps the Architecture Award should be held biennially. This year, I think, only six or seven entries are truly good. At the same time, I am aware that the architect is only partly responsible for the final product. The designer often faces circumstances that are beyond their influence.
Nevertheless, accomplishments can only be evaluated from a third–person’s perspective.
Definitely. For example, while working on the Liepāja Gymnasium, I was so invested in it I did not appreciate anything happening around me. Of course, I was simultaneously designing other projects as well and following architectural news, however, you cannot perceive the full picture on your own. The evaluation process of the Annual Award — purposefully visiting each entry — helps to contextualise the local architectural environment and one’s place in it. I am happy and grateful for this opportunity.
The theme of this year’s Architecture Award is balance. How do you understand balance and why does it matter?
It is important to find a balance between design, budget, the client’s wishes and the designer’s abilities. Through this prism, we can compare very large projects to very small ones. Balance allows us to look at Totan Kuzembaev’s Manor in Klauģi, which has an almost unlimited budget, and, for example, at the Lubāna Chapel, where the budget is very small, yet the interests of the stakeholders have been successfully aligned.
This applies to the school you designed in Liepāja as well. Last year, the Architecture Award committee particularly emphasised the successful collaboration between the client and the architect in this project.
If I am not mistaken, the Liepāja Gymnasium project had 36 different phases. The construction could only occur during summer, design phases had to be adapted to changes in the municipal budget, the project was a standard procurement for the lowest price — the process was exceptionally long. Without close cooperation with the client, it would have been impossible to complete. The school management was open to new ideas and to an unorthodox cooperation model. Helvijs Valcis, the headmaster, had a clear idea about the desired final product — a long–cherished dream about a modern school that functionally satisfies the desires of teachers, students and parents. At the same time, the client did not meddle with the aesthetic and visual image and allowed us to work freely. A combination of a strong vision and clear boundaries for the architect’s competence make the design process easier. I think that the school management was pleasantly surprised that we did not force anything on them and respected their ideas.
Another important aspect that shaped my approach to this project was my experience in the «Skolnieks Pētnieks Pilsētnieks» («Learner Explorer Citydweller») project. I only realised this later as I reflected on why I took the work on Liepāja Gymnasium so personally. Since 2010, we have visited various Latvian schools with «Learner Explorer Citydweller» — schools in cities, in the periphery and the countryside — and we have seen schools in different conditions. Over this time, I have gradually started to see the full picture of the school environment. It is, unfortunately, simply miserable. Liepāja Gymnasium was one of the sad stories — the building was never properly renovated, and what little had been done was chaotic and without any holistic view of the school.
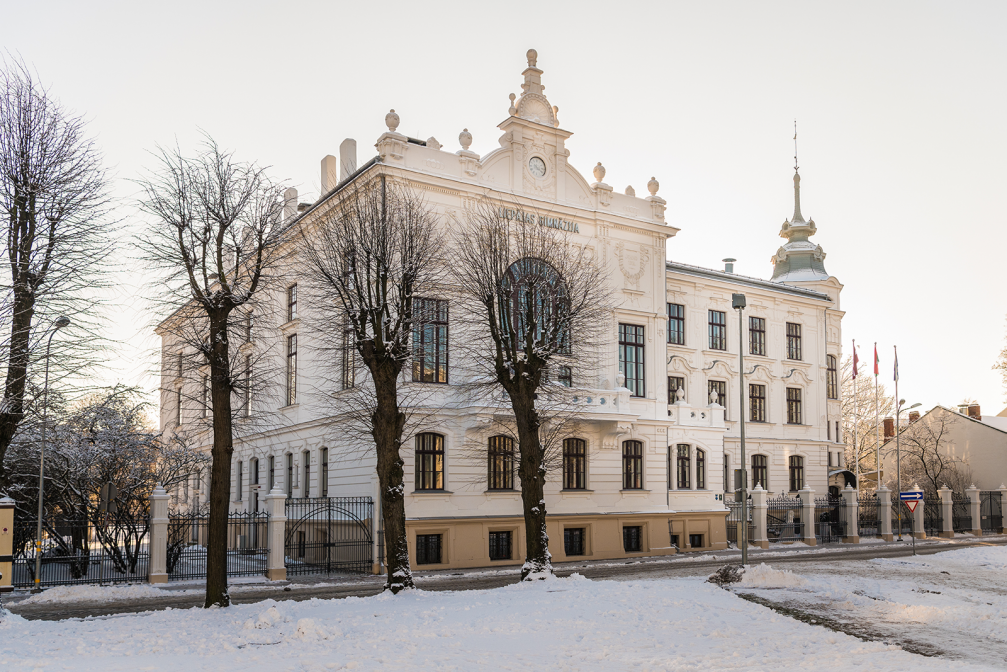
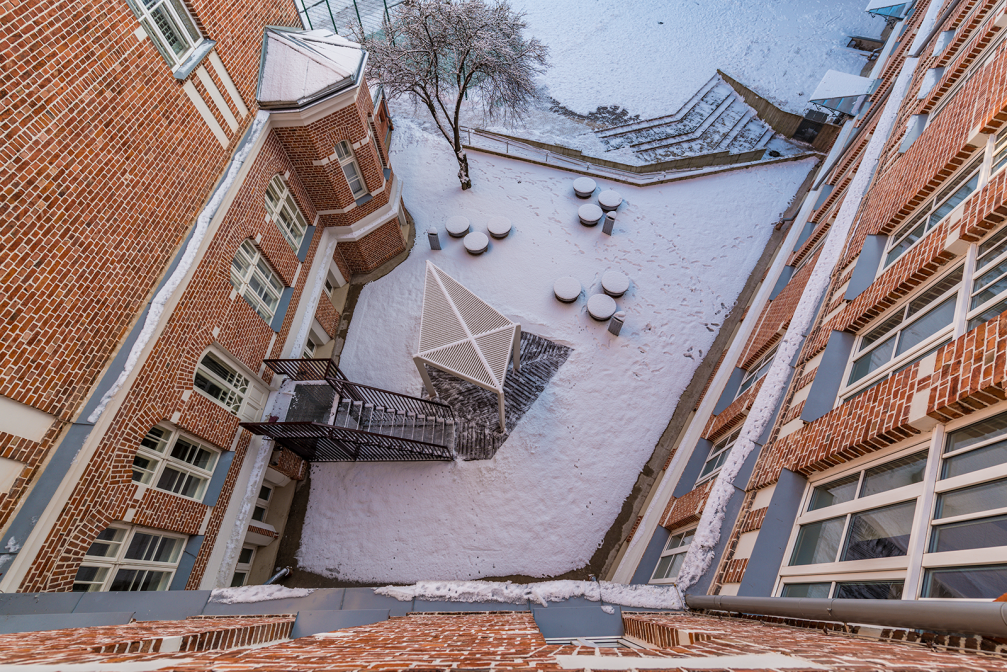
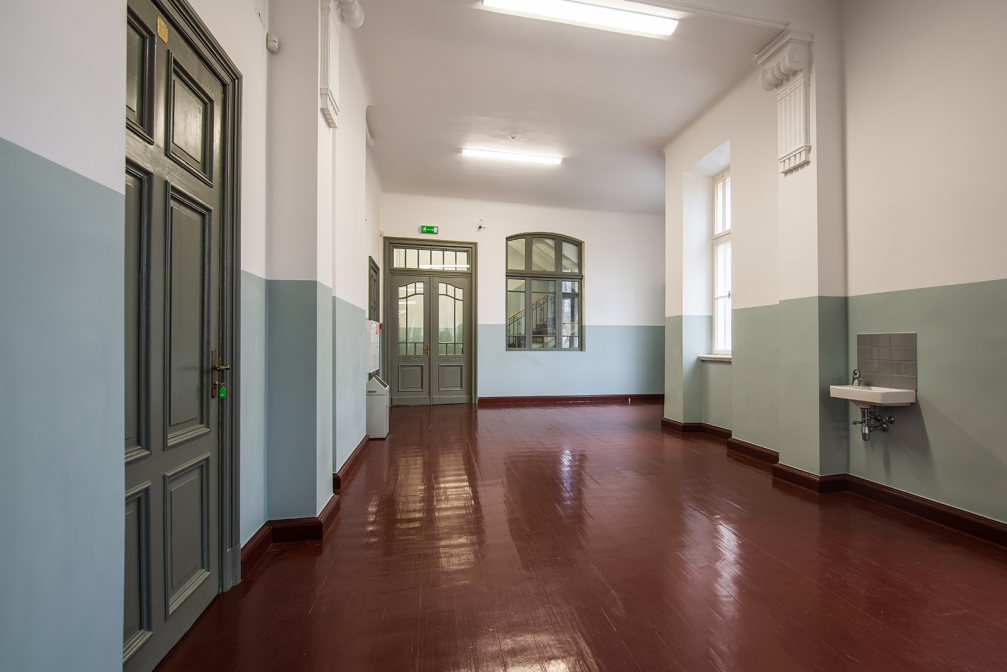
Did you try to emulate a certain period of time in the history of the school building or did you try to preserve the layers left behind by all periods?
The number of layers in Liepāja Gymnasium is extremely high. Initially, it was a girls’ gymnasium; then a secondary school. During the war it was a hospital, there were flats and rooms for the employees in the building. The swimming pool extension was built in Soviet times. Any rooms that have maintained their original purpose through time should be valued and protected — for example, the authentic interior of a 1950s–era medical office. Much of the school’s interior is preserved because it represents the history of the building and tells a story about its formation and development. Some solutions are an interpretative view on history. As my hands were not tied with the term «restoration», I could approach the colour spectrum more freely. The historical wall tone was found in research, but the sample has been there for 100 years, possibly oxidised, perhaps the particular spot has been washed — you cannot blindly trust the samples. In some rooms I chose to stick with the colour of the second or third layer, not the original. I have added a lot ― the reconstructed swimming pool in the basement, facilities in the yard and accessibility solutions are completely new, they result from the current needs of the school.
What is your most significant contribution to the Liepāja Gymnasium?
We succeeded in implementing the functional scheme and making the building easy to use; my personal contribution was the furniture. Initially, furnishing the classrooms seemed like an easy task, but the school has so many different rooms! There were specific needs — rooms for after–school classes, interest groups and clubs, the student parliament and the debate club — it is a whole microcosm! As furnishing was co–funded, we had a quarrel with the Ministry of Education. In their view, only study–room furniture was to be financed. As if the space between the door and the classrooms did not exist. Many of the students stay in the school until afternoon, often just sitting in the lobby waiting for their parents to pick them up. It is a perfect example of a bureaucratic, formal way of thinking. We need to learn to accept it, but at times it must be opposed.
Did you use any other experience from «Learner Explorer Citydweller» when designing the school?
The communication style that arose while working in «Learner Explorer Citydweller» — an active involvement of all parties and balancing of desires automatically transferred to the school. It seemed only natural to learn what the users of the building think.
At «Learner Explorer Citydweller», we try to listen to everyone and prioritise the users of architecture. The basic idea is not to create new architects but to encourage people to evaluate and understand their surrounding buildings, teach them to be smart clients, sensible developers and keen citizens.
Communication, openness and collaboration as principles from the education environment are present in the Architecture Award committee as well — Agnese Lāce also works for «Learner Explorer Citydweller», Artūrs Analts teaches at the Riga School of Design and Art, Liene Mackus teaches at the Art School in Mālpils. Working with children reveals the importance of the entire process, not just the result. Unlike adults, children enjoy doing, which gives me positive energy that is hard to catch in my professional work. For example, I sing in a choir — we have concerts, applause, happy listeners. There aren’t almost any such moments in architecture.
Well, maybe when you are awarded the Golden Pineapple.
The Golden Pineapple [the Grand Prix at Latvian Architecture Award] is largely a combination of coincidence and luck. I do not reckon I achieved something outstanding at Liepāja Gymnasium ― its current state could be achieved in many schools provided adequate circumstances. The collaboration with the client and mutual respect should become a regular part of the design process in such projects. Unfortunately, this is quite rare in Latvia, which is probably why it is noticed and appreciated as something special.
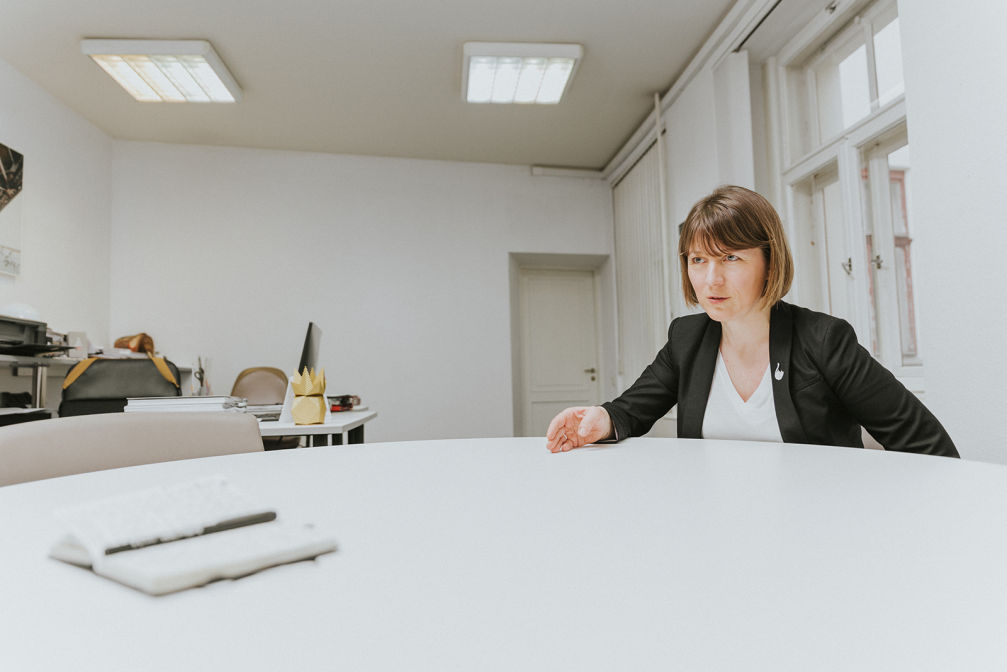
How do you as a member of the Architecture Award committee determine the nature of the collaboration involved in the design of award submissions?
The chemistry between the customer and the designer is easily observed during a site visit. Seeing the respect or disrespect the parties treat each other with, the manner of their previous communication becomes clear. For example, in some object visitations, the customers are present, in others — they are not there. Sometimes it is obvious that the wishes and needs of the client were not understood. Furthermore, the end result brilliantly represents the process. I have yet to see a lousy process result in a good design. Maybe someone has had that kind of luck, but then only as an exception to the rule.
Speaking of process — how do you view the fact that the main award can now only be given to a building as opposed to an architecture process?
In my opinion, there are processes that deserve the main award, especially if they are a result of years of work and research with a clear and serious idea.
When inspecting the Architecture Award winners of the last decade, I noticed that half of them are renovation and restoration projects. Do you reckon this ratio is adequate?
In my view, it is too many. As a committee member, I tried to look at the advantages of new buildings. Perhaps this is because of the influence of the Latvian school of architecture, but new volumes seldom have innovative and high–quality design. Sometimes the builders degrade the overall quality, sometimes the project is exaggerated, sometimes it feels as if spatial composition is not exercised enough in Latvia. It is also plausible that Latvian society in its traditionalism and conservatism is simply better at perceiving and comprehending historical material. It may result in clients refusing what architects offer. The Soviet years are largely to blame with their poor construction quality and inhumane scale — therefore everything that came before that gets a silver lining. There is great respect for historical architecture. In addition, we have a strong heritage institution.
What is your view on adapting historical heritage for current needs?
I have been thinking that perhaps we should approach it another way. Such a strict attitude towards historical architecture cripples the urban environment to some extent. The roofs in central Riga make for one example — every aspect is rigorously regulated, it is difficult to rebuild, especially if the building has a State Monument status. At the same time, there is a multitude of semi–legal, illegal and odd ways made possible by loopholes, instead of finding sane, high–quality and beautiful solutions to incorporate new roofs in their surroundings. In my view, the city centre should be encouraged to grow and develop. Certainly, inviolable values and protected areas must be defined, but currently we have too many. I do not encourage building skyscrapers on top of ancient buildings, but we should think globally and loosen our restrictions.
You have worked on the Kuldīga Old City Hall — in a town that heavily protects its historical architecture heritage.
Kuldīga City Hall was purely a restoration, its goal was to return the building to its original form and to maintain its historical layout. It was honestly quite easy; I had time to draw it out thoroughly. Users of the building were involved in this project as well — two different façade colour schemes were submitted and town residents voted for their favourite. I was generally very lucky with this project, because no functionality had to be sacrificed to preserve the historical substance. However, designing a new volume would be extremely difficult here. We have this museum–like Old Town, and it is justifiable there, but I do not think we should strive for it.
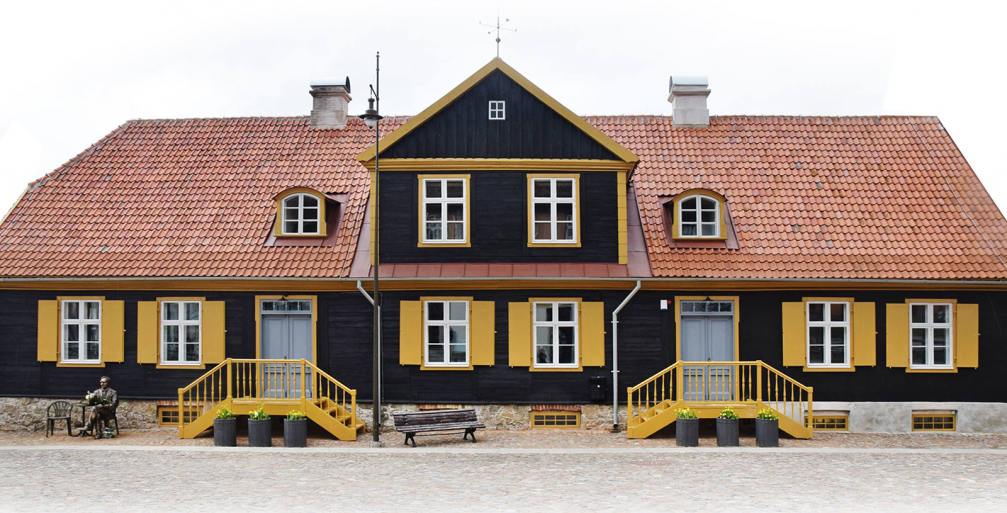
How did you end up working with historical architecture?
Precisely because of the Kuldīga Old City Hall. Liepāja had a restoration programme, within which I have developed around 8 projects that are related to historical substance. I hope that one day some of them will become reality.
For me, work with historical architecture is comforting and pleasant after the overly bureaucratic and regulated work of designing new buildings. Old buildings, as long as they are not spoiled by preposterous layers of Soviet or 1990s repairs, usually have a clear, simple logic that is comprehensible to this day.


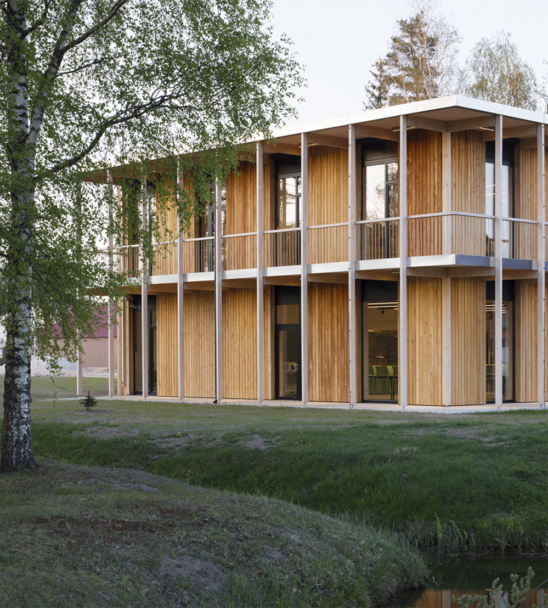
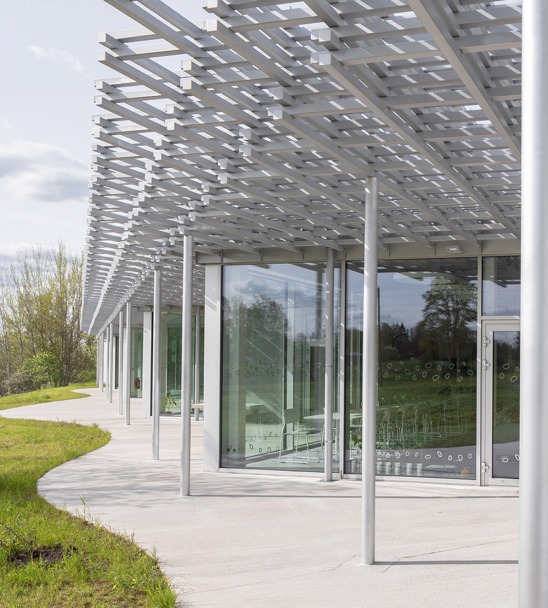

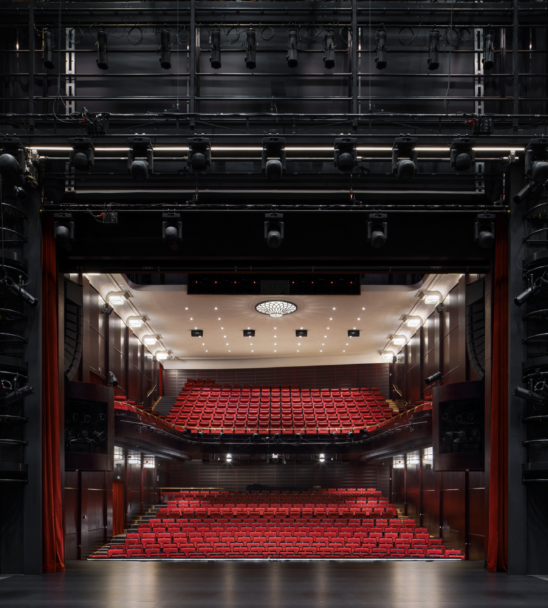
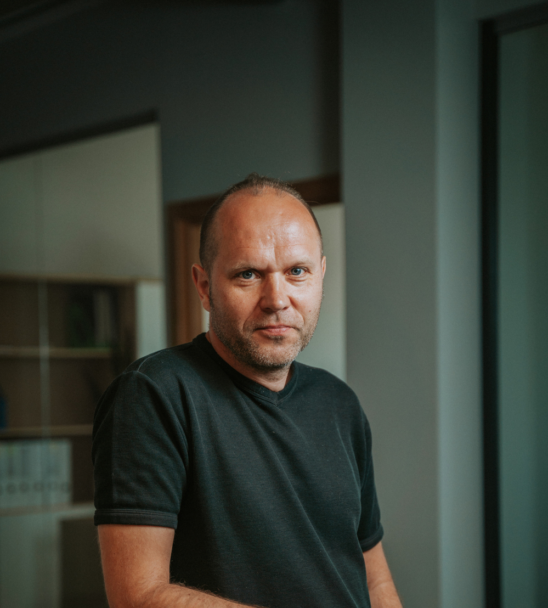
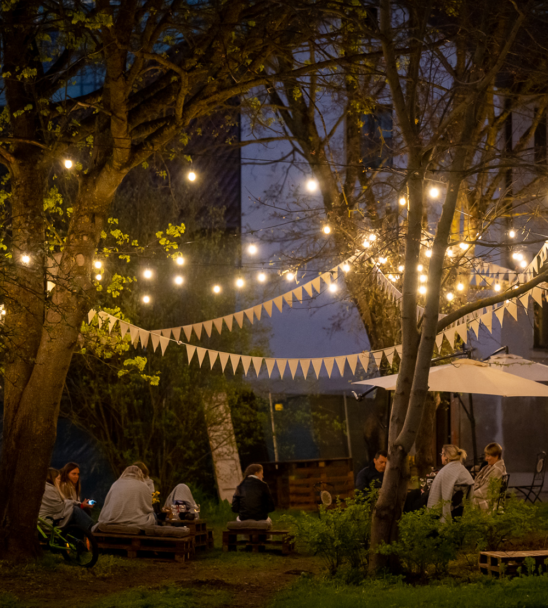
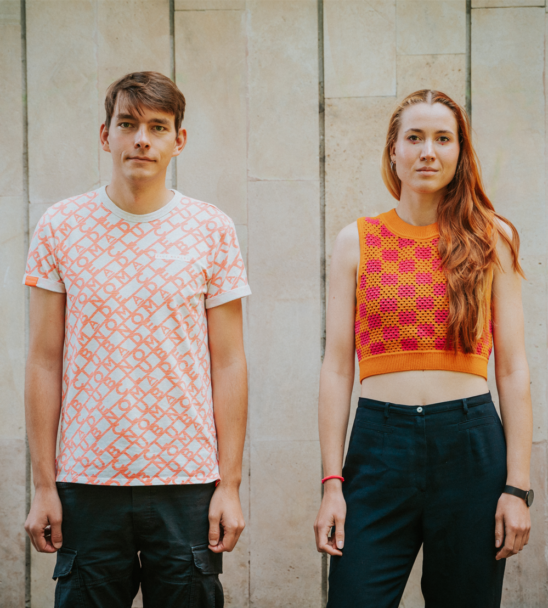
Viedokļi