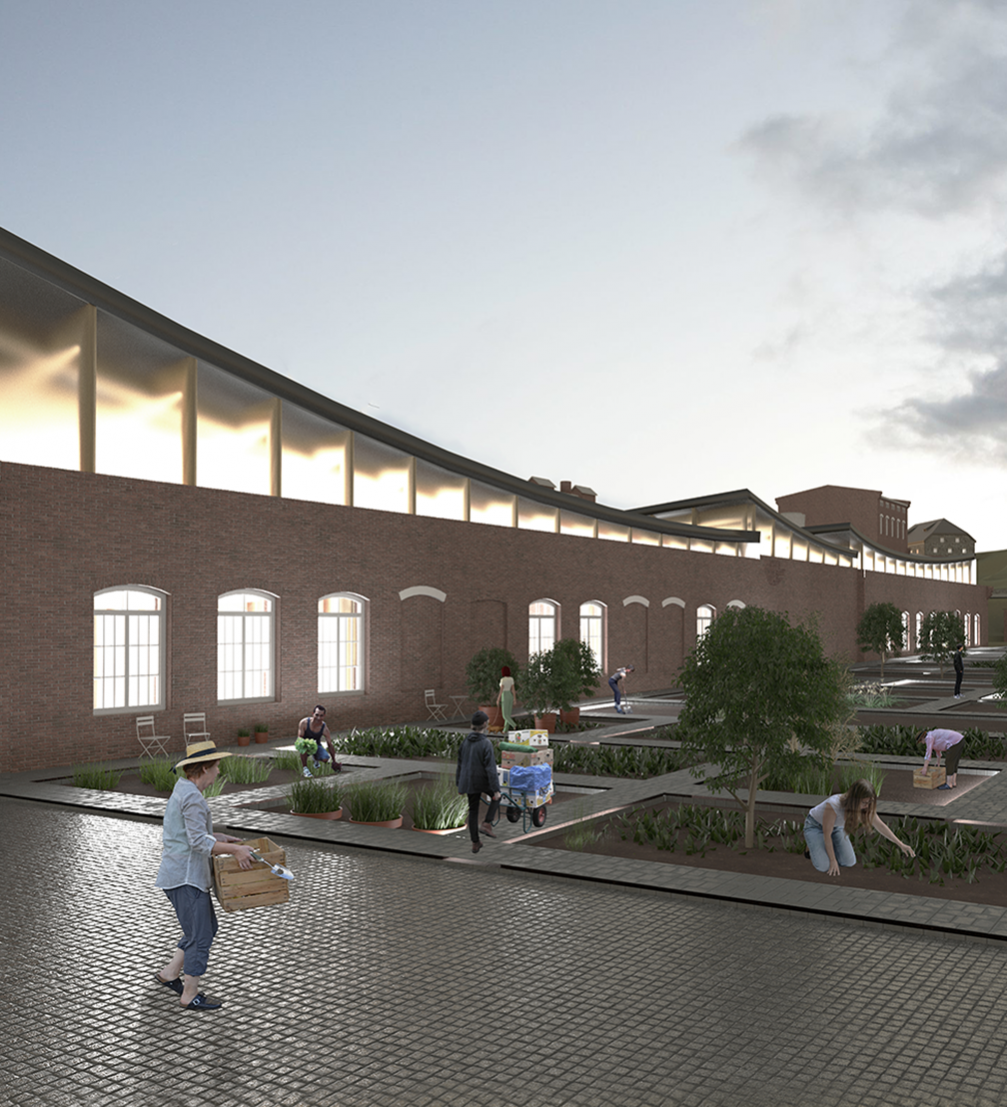
The diploma projects by the new architects of the Riga Technical University (RTU), exhibited at the Faculty of Architecture are on view until February 15. In the introduction for the yearbook of diploma projects, Uģis Bratuškins, Dean of the Faculty of Architecture, identifies the common thread of the exhibition as the students’ ability to organise themselves towards a common goal to achieve a result that is more than the sums of its parts.
As reported earlier, the Riga Technical University Faculty of Architecture has issued diplomas to 39 graduates this year. Almost half of the projects tackle renewal, revitalisation or regeneration in some way — among these is Jānis Libers’ proposal for the development of the Tobacco Factory quarter which, in cooperation with the architecture firm «Būvdizains», was awarded third place in a recent architectural design contest.
«Among the titles of this year’s diploma projects we meet several terms based on cooperation and achieving common goals. Sustainable development, continuity and adaptive reuse — these are the values that we hold, and they cannot be restricted to or developed on an isolated plot. The solutions of diploma projects fit into the existing environment with great respect, becoming the initiation of change also in adjacent territories and linking diverse processes into a single whirl of ideas,» say the graduates of their own work.
This year’s offering of diploma projects reveals a particular emphasis on the preservation, revitalisation and development of industrial and military heritage. Elza Dobičina has tackled the revitalisation of the Andrejsala waterfront and power station, Laura Dārta Ivane has developed a regeneration project for the VEF creative technology quarter, and Krista Kušķe has researched the revitalisation possibilities for fortifications in the Daugavgrīvas Fortress. The diploma projects of three graduates tackle the development of former factory buildings.
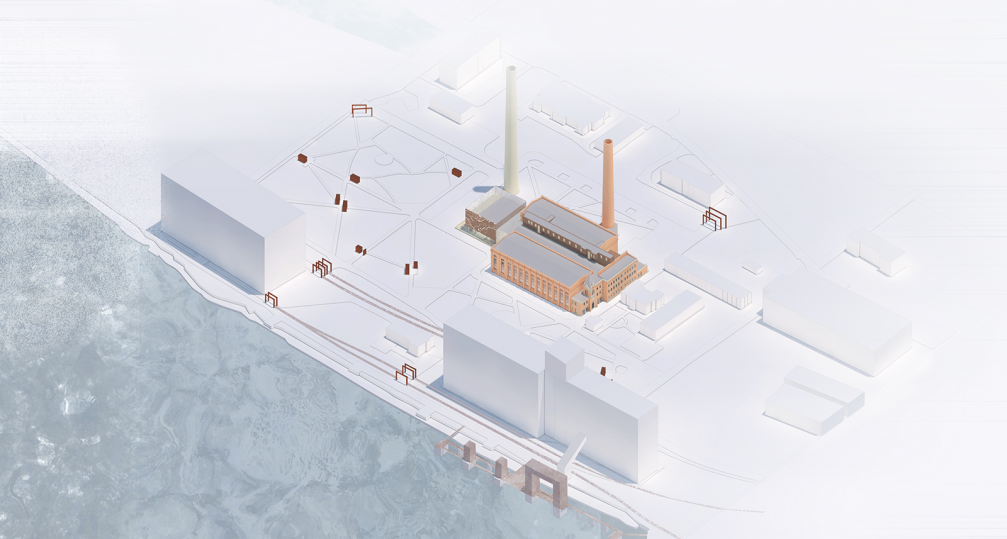
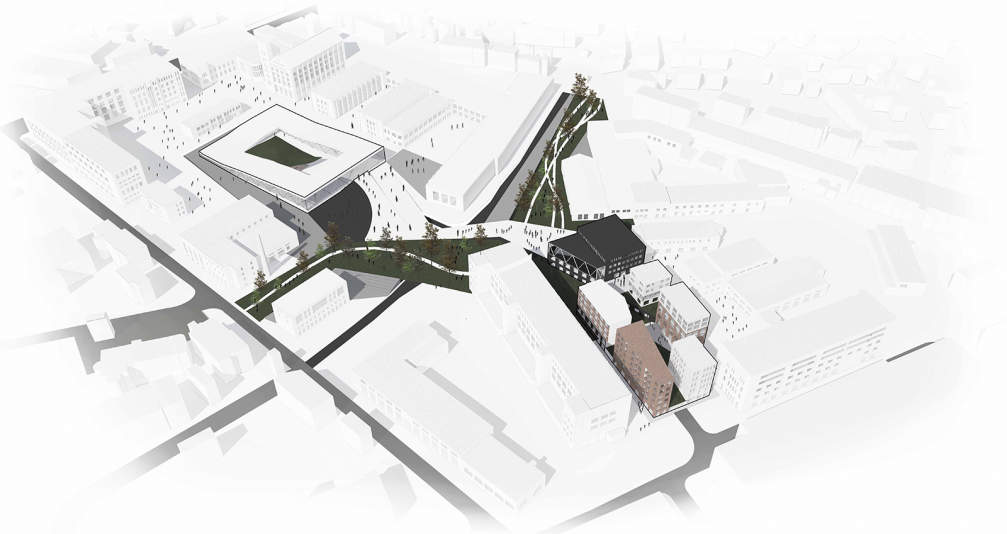
Agnija Pastare — revitalising the former Flax Mill in Preiļi
The diploma project includes a development proposal for the territory of the Flax Mill, which calls for the creation of a Flax Centre, a Flax Landscape Park, as well as the deployment of other functions essential for the town. The development vision brings together research, tourism, education and manufacturing, promoting the creation of both new jobs and spaces for recreation. «For many years, the territory of the Flax Mill has been a degraded urban area without a development plan. With my work, I wanted to show that we don’t have to accept the present situation. This is why I looked for a multifunctional solution that would solve several problems the town is facing. The main goal in creating this development vision was to convey that even an urban area like this can be turned into a functional and enjoyable part of the town, as well as to give municipality staff and residents an opportunity to see the potential of this place,» says the author who hails from Preiļi and has thus chosen to tackle this particular degraded territory.
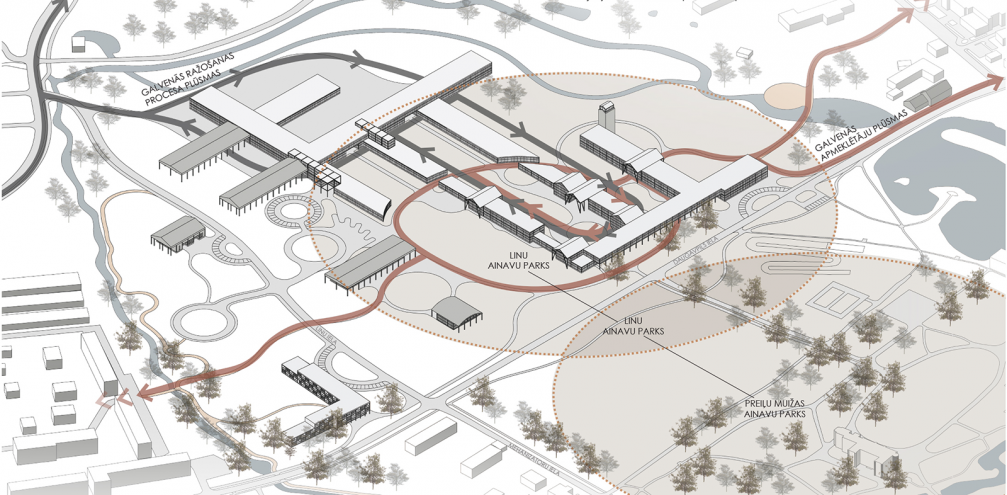
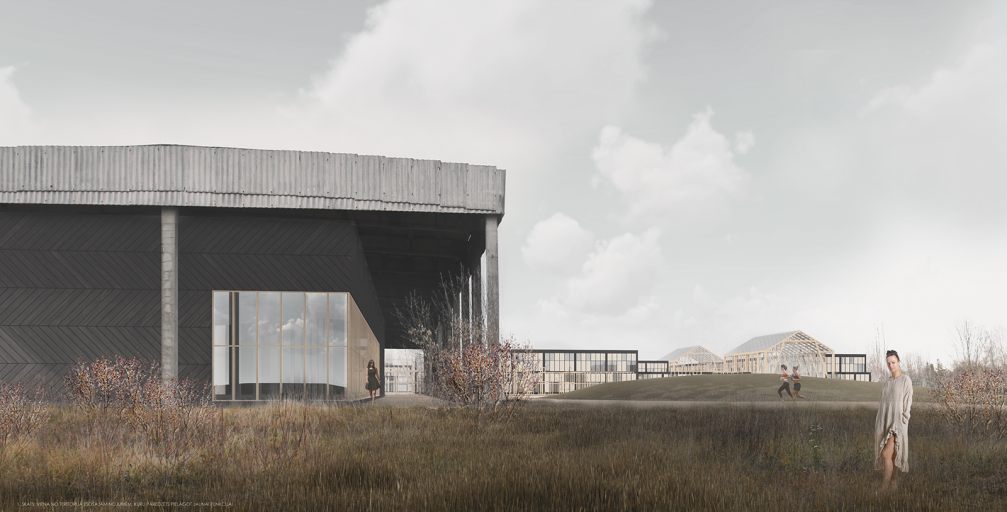
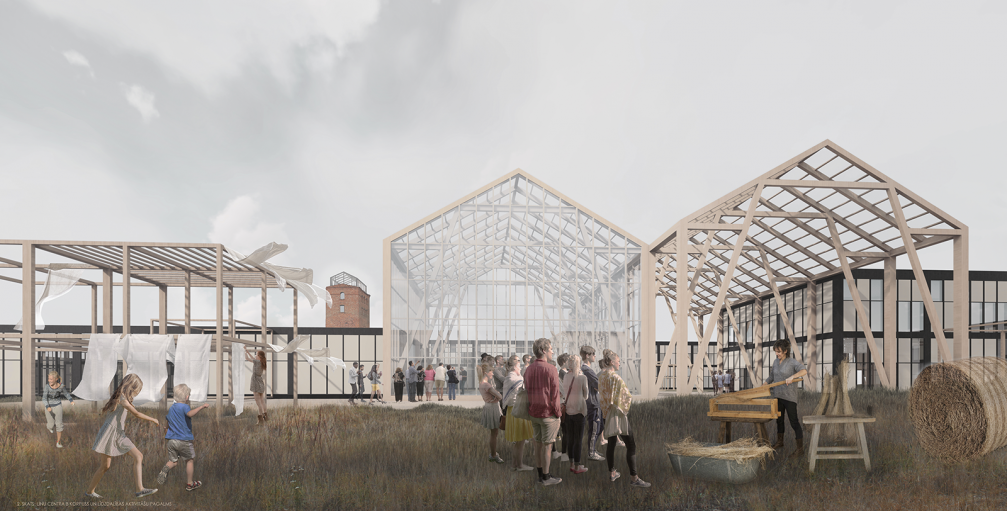
Emīls Garančs — adaptive reuse of industrial heritage at the Līgatne Paper Mill
The paper plant is the core of the town of Līgatne, with residential buildings and infrastructure set around it. With its 2013 closure, Līgatne has lost an essential social and economic driving force. The author describes paying special attention to the interpretation of sustainability in modern architecture: «We can stop erecting new buildings and appreciate what we already have. In order to improve the current social and economic standstill in the town and the surrounding region, the diploma project proposes developing the industrial territory as a science and intelligence centre, additionally including social entrepreneurship business models.» Four territorial development stages provide for the clean–up of existing structures, the restoration of the water channel system, the improvement of public outdoor spaces and the creation of a Science Centre, Innovation School as well as the mill gardens, intended to raise local employment.
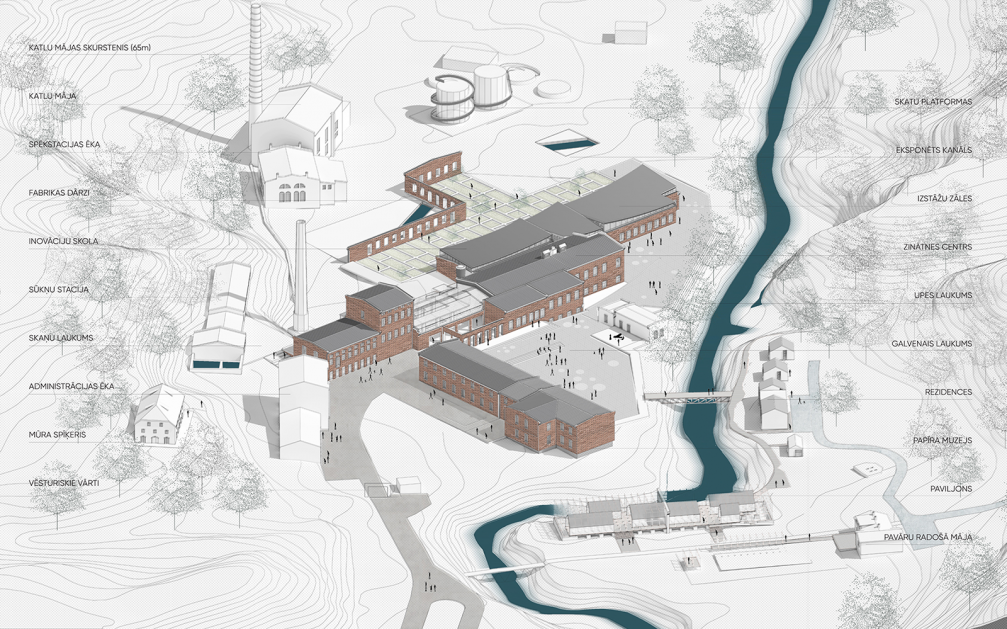
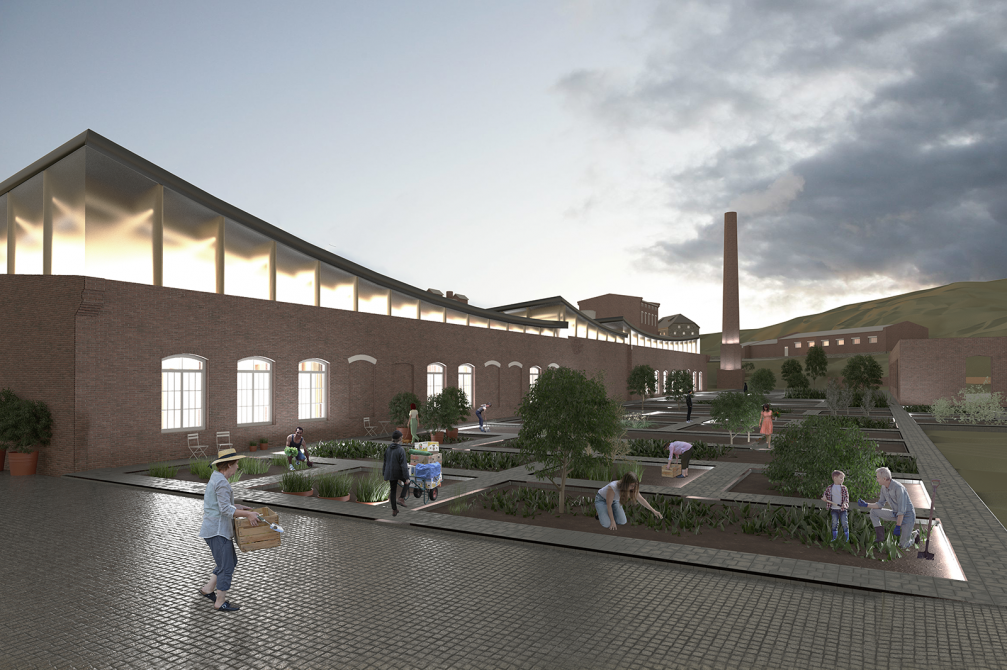
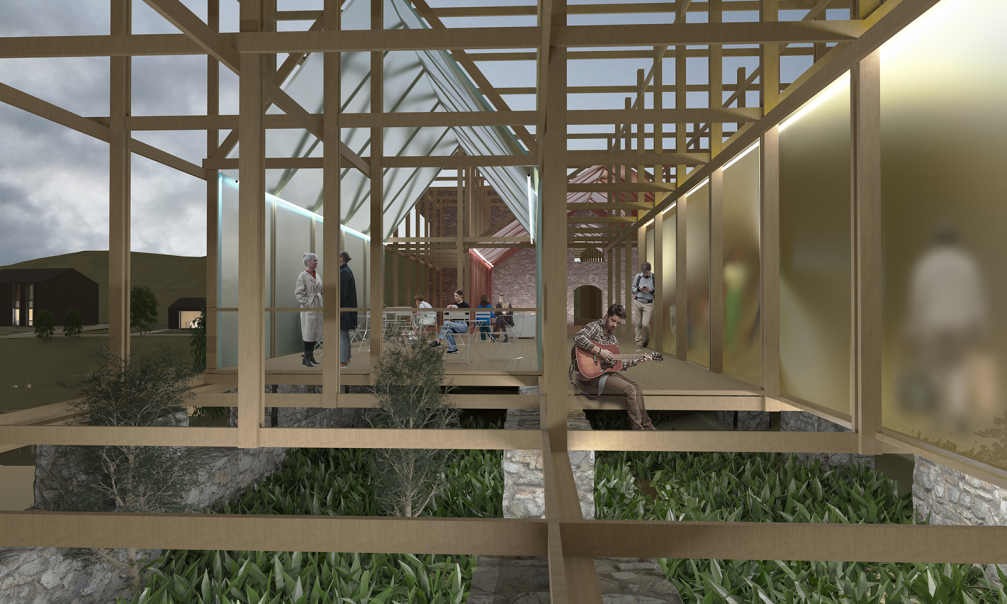
Sabīne Artamonova — revitalising the A. Leitners’ Bicycle Factory
The less famous territory of Aleksandrs Leitners’ Bicycle Factory in Riga, between Brīvības and Cēsu streets, is envisioned in the diploma project as a workshop and innovation centre that combines light manufacturing, offices and commercial activity with a creative and educational place of assembly. «The historical façade of the building is duplicated, extruding its rhythm in a metal structure and connecting it with modern architectural solutions — solar façade blocks and glass bricks. The symbiosis between the old façade and the new emphasises the dualism of the territory volumes,» notes the author. A slatted metal installation dominates the outdoor space of the courtyard, serving as the vertical accent for the territory, an urban landmark and a reference to the historical factory chimney.
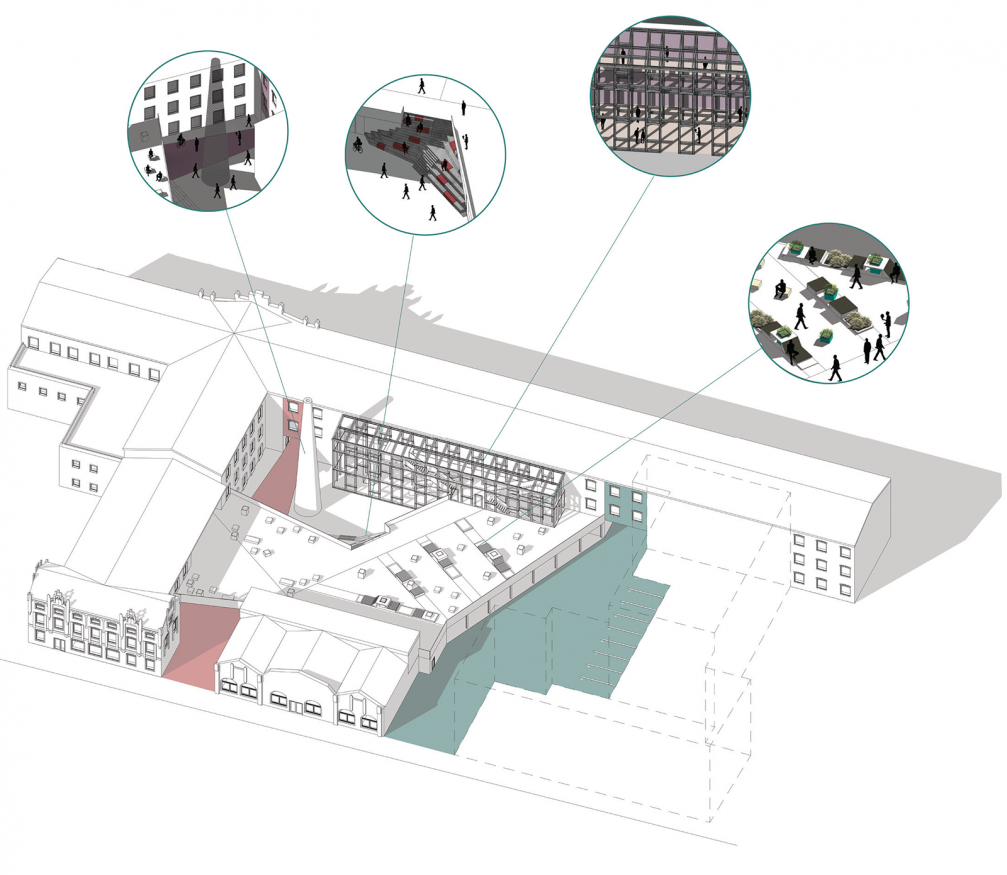
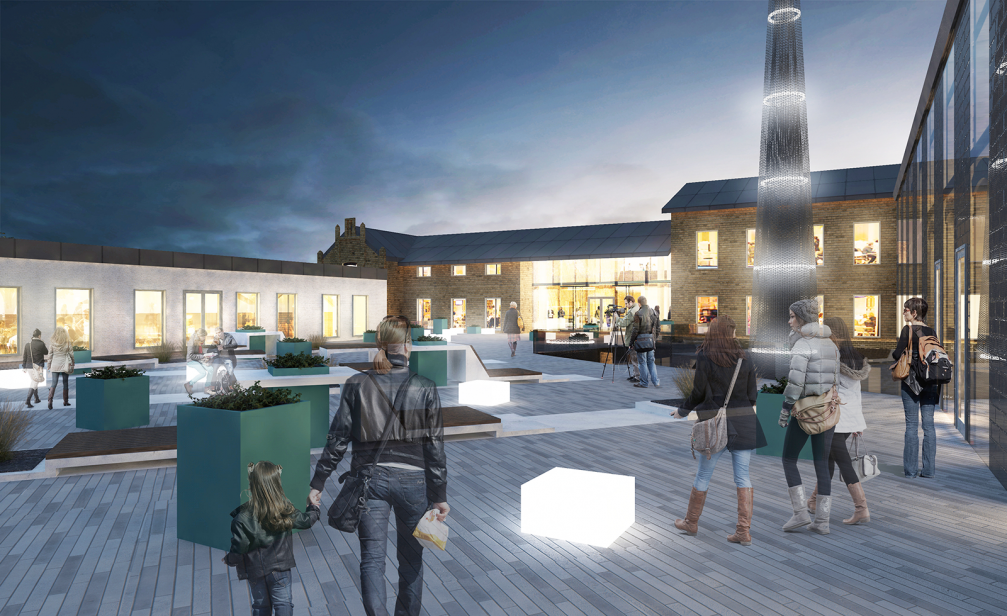
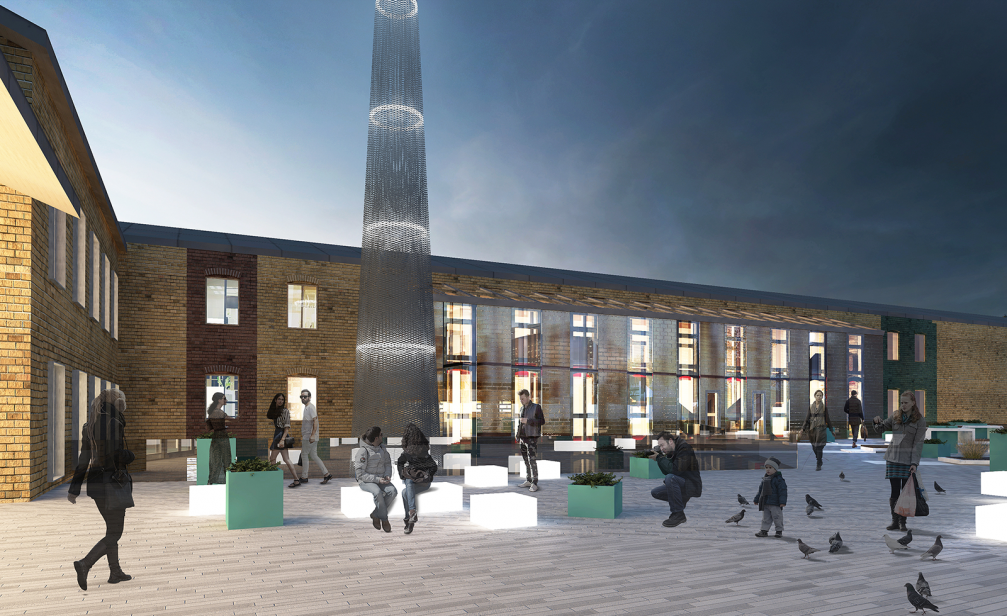
This is the last week that the diploma projects are on view at the Faculty of Architecture of the Riga Technical University, Ķīpsalas iela 6, Riga. The closing event of the exhibition will take place at the Faculty on February 15, with the new architects giving short presentations on their diploma project ideas and visions, introducing them to visitors in an informal setting. Visitors will also be able to pick up this year’s yearbook of diploma projects free of charge.
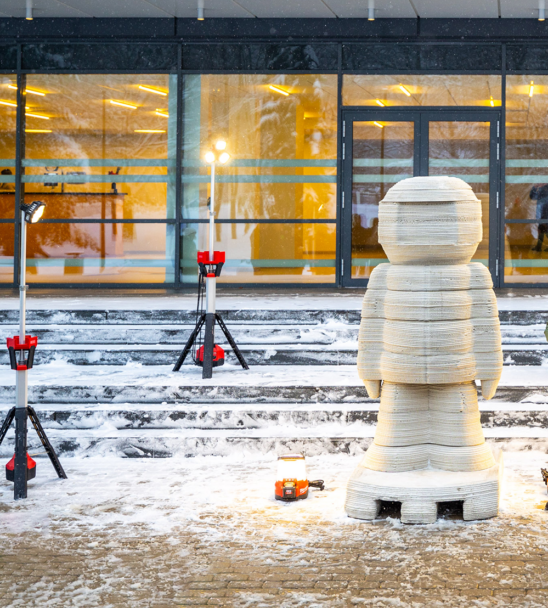
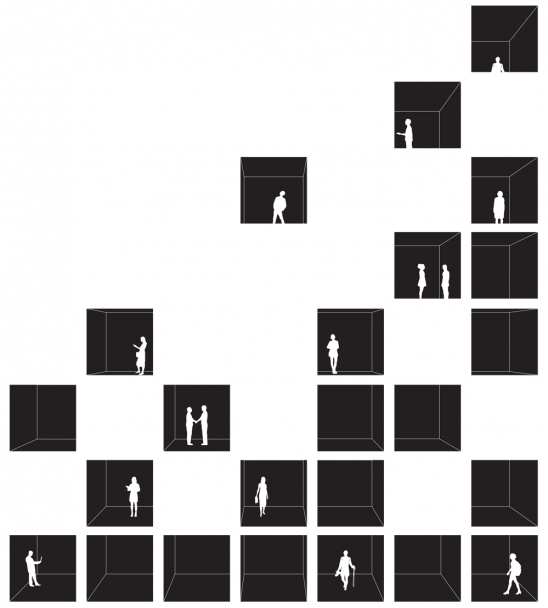
Viedokļi